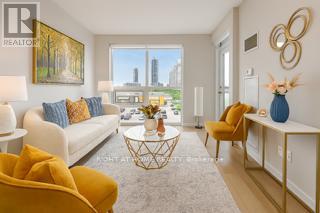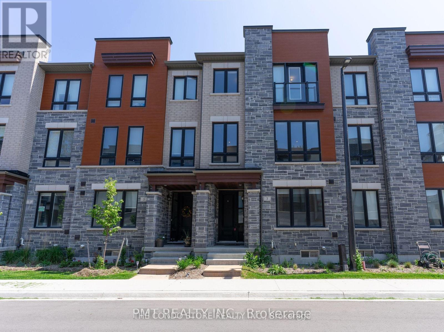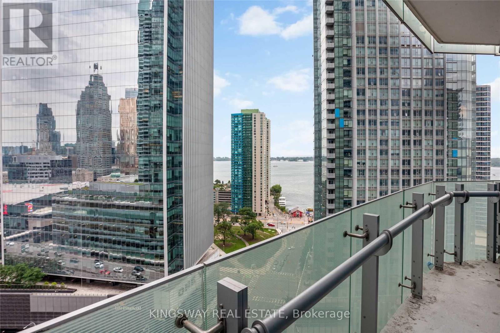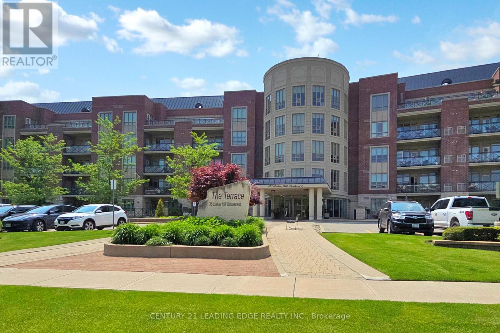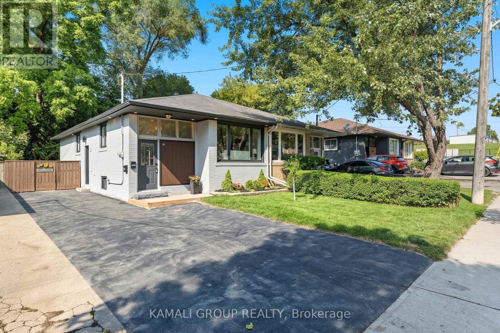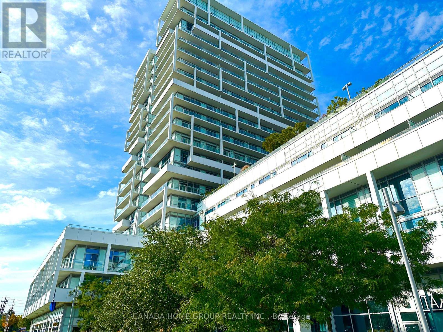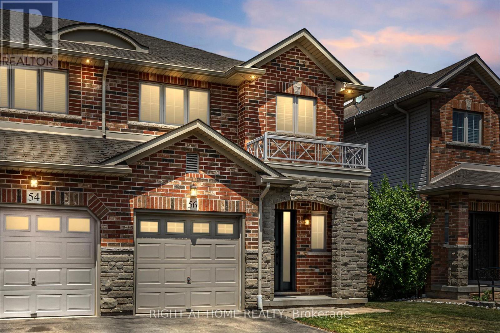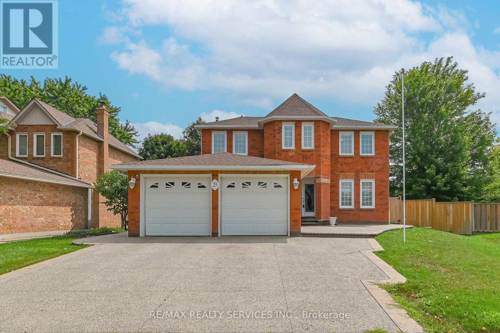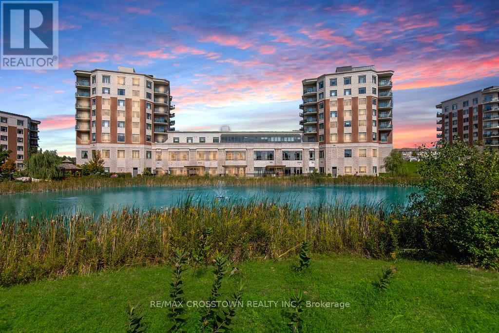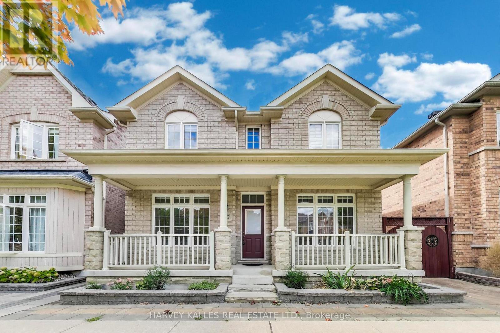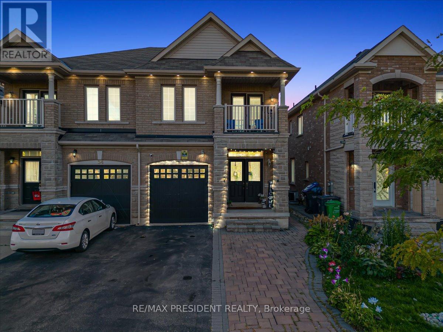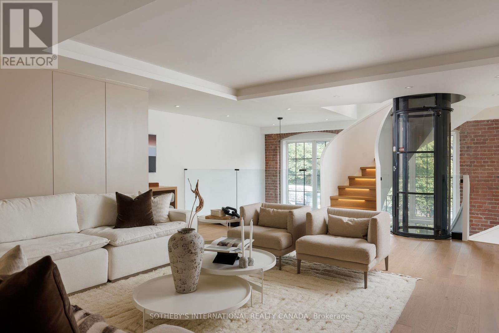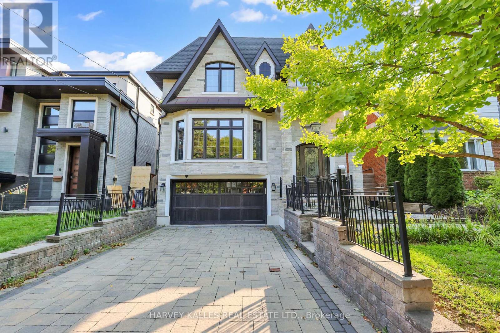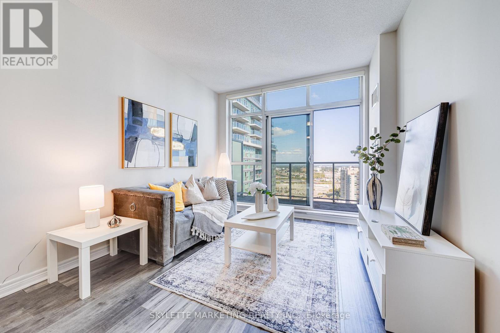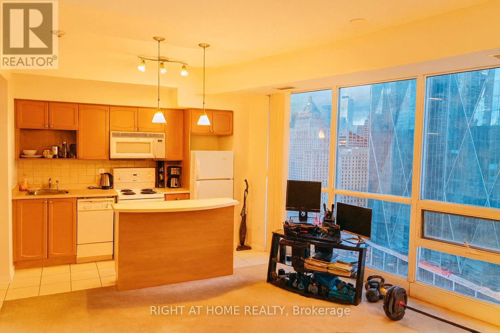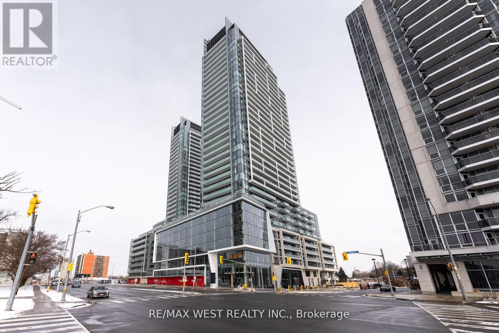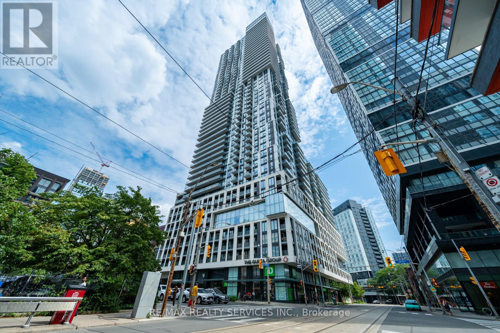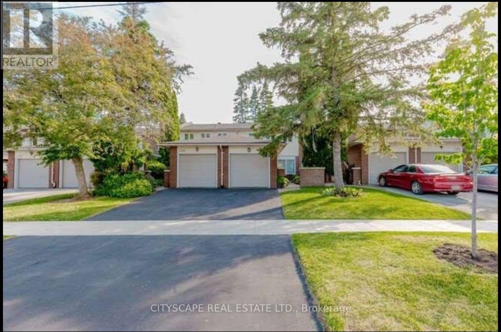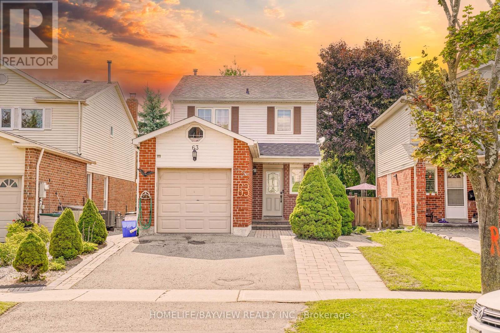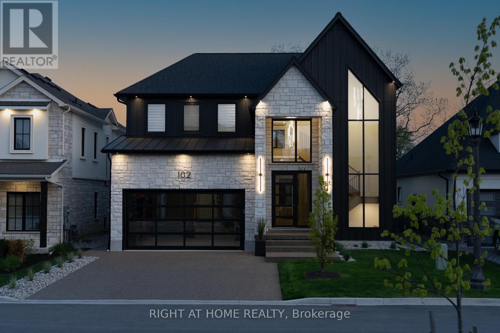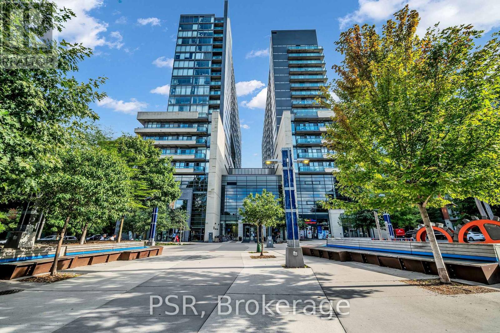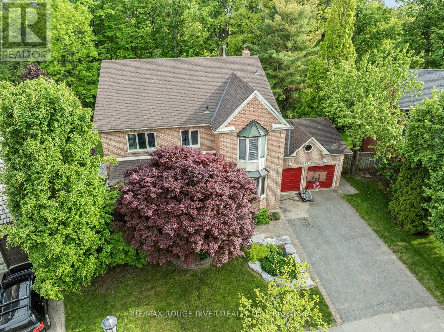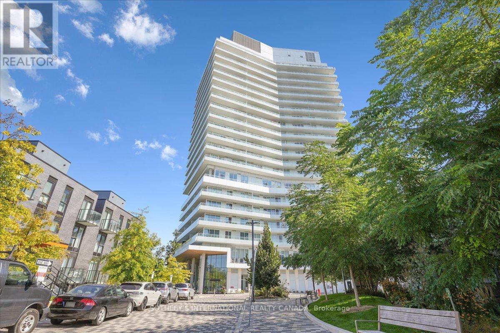• 광역토론토지역 (GTA)에 나와있는 주택 (하우스), 타운하우스, 콘도아파트 매물입니다. [ 2025-10-26 현재 ]
• 지도를 Zoom in 또는 Zoom out 하시거나 아이콘을 클릭해 들어가시면 매물내역을 보실 수 있습니다.
715 - 4011 Brickstone Mews
Mississauga, Ontario
Bright, Spacious & Spotless Unit in Prestigious PSV Tower where Luxury Meets Lifestyle In The Heart Of Mississauga's Vibrant Downtown Core! 10 foot ceilings. 1 Parking & 1 Locker. 660 sqft plus 51 sqft balcony , Total : 711 sq ft. This is a well layed out One-bedroom plus den offering The Perfect Blend Of Modern Elegance And Urban Convenience. Sleek Contemporary Finishes And Floor-to-ceiling Windows . Spacious Laundry area facilitates additional storage. The modern kitchen comes complete With Integrated Appliances. The Spacious Primary Bedroom Features larger Windows And Ample Closet Space, While The Open Living Area Seamlessly Flows Onto A Private Balcony Ideal For Taking In The City Views. Steps From Celebration Square, Square One Shopping Centre, Sheridan College, The Living Arts Centre, Ymca, The Central Library, And Excellent Public Transit Options . Location at its very best. (id:60063)
3 Steamboat Way
Whitby, Ontario
Live By The Lake In The Wonderful Complex Of Whitbys Luxurious Waterside Villas. This Three Story Townhouse Has A Double Car Garage 3 Bedroom Home Features An Open Concept Main Floor With Stunning Hardwood Floors. The open-concept living and dining area is perfect for entertaining with Quartz Countertops, Stainless Steel Appliances And A Gourmet Kitchen With Breakfast Bar. Large Primary Bdrm That Features 5Pc Ensuite With Frameless Glass Shower! Walk-In Closets In Master With 9' Ceilings Throughout. A Commuters Dream With The Proximity To The GO Station And The 401. This Home Is Great For Entertaining. (id:60063)
52 Whispering Willow Pathway
Toronto, Ontario
Welcome to this beautifully renovated home, ready for you to move in and enjoy from day one. Nestled in an excellent location with easy access to Highway 401, shopping malls, libraries, and all levels of schools, this property also boasts incredible potential for an in-law suite. Step inside to find a completely updated interior, featuring a state-of-the-art new kitchen, a renovated washroom, and gleaming hardwood floors throughout the freshly painted main level. The extended family room is a sun-drenched haven with a skylight, flowing seamlessly to an enclosed porch and a newer interlock patio. With a professionally finished basement, state-of-the-art windows, and a newly finished entrance, the extensive upgradesincluding the extended main floortruly must be seen to be appreciated and show an impeccable A+++ condition. (id:60063)
1802 - 14 York Street
Toronto, Ontario
Welcome to unit 1802 @ 14 York. Bright corner unit ,2 Bedroom, 2 Bath Unit In Sought After Waterfront Communities In Ice condos . Functional layout. Well maintained unit /Hardwood Floors In Main Living Areas, High End Stainless Steel Appliances , Granite Counters, Wall Oven, Built-In Microwave with granite top Centre Island. Full height Windows Throughout Excellent views Of The Lake! Short Walk To CN Tower, Scotiabank Arena, Ripley's Aquarium, Grocery Stores, great restaurants and Parks. Enjoy world-class amenities, including a 24-hour concierge, state-of-the-art fitness and weight areas, yoga studio, party & meeting rooms, business centre, and an indoor pool with a Jacuzzi and steam rooms. (id:60063)
305 - 35 Baker Hill Boulevard
Whitchurch-Stouffville, Ontario
Welcome to Suite 305 at 35 Baker Hill Blvd A Rare Opportunity in the Heart of Stouffvilles Premier Community! Discover over 1,400 sq ft of beautifully appointed living space in this elegant low-rise condominium. This spacious suite features 2 generously sized bedrooms plus a versatile den ideal as a third bedroom, home office, or media room. Step into a welcoming foyer with designer ceramic tile that opens into an expansive open-concept layout. Enjoy 9-ft ceilings, crown moulding, pot lights, and rich hardwood flooring throughout. The custom kitchen is a standout, featuring stainless steel appliances (2023), stylish backsplash, extended cabinetry, and a breakfast bar perfect for casual dining or entertaining.The primary suite is a private retreat, complete with a walk-in closet, a sleek 3-piece ensuite, and direct access to a large balcony also accessible from the main living area, offering seamless indoor-outdoor living. Additional highlights include a laundry room with stacked washer/dryer (2023), custom shelving, and laundry sink. Recent upgrades in 2023 include new flooring, updated countertops, and renovated bathrooms, ensuring a move-in ready experience. Enjoy exceptional building amenities, beautifully landscaped grounds, and access to scenic walking paths. This unit includes two underground parking spots and a locker for added convenience. Situated just minutes from shops, dining, parks, and everyday essentials, Suite 305 offers the perfect blend of luxury, comfort, and location. Dont miss this rare gem! (id:60063)
265 Penn Avenue
Newmarket, Ontario
Rare-Find!! 2025 Renovated!! LEGAL BASEMENT APARTMENT (ARU) Registered With The Town Of Newmarket!! (Registration #: 2011-0038) 2 Self-Contained Units, Separate Entrance To Legal Basement Apartment, 2 Sets Of Washers & Dryers! Potential Rental Income Of $4,500 + Utilities ($2,700+$1,800)! Vacant, Move-In Or Rent! Open Concept Living & Dining Room With Pot Lights, Renovated Kitchen With Quartz Countertop & Backsplash, Luxury KitchenAid Fridge, Renovated Bathroom, Legal Basement Apartment With Pot Lights Throughout, Bedroom With Wall To Wall Closet, Private Backyard, Backyard Interlock Patio, Exterior Pot Lights, 2-Car Wide Driveway With 4 Parking, Steps From Luxury Custom Built Homes, Upper Canada Mall, Newmarket Go-Station, Tim Hortons & Newmarket Plaza Shopping Centre, Shops Along Main St Newmarket, Minutes To 2 Costco's, Highway 400 & 404 (id:60063)
1410 - 65 Speers Road
Oakville, Ontario
Spacious 1+Den Suite at Prestigious Rain Condos in the Heart of Kerr Village. This sun-filled suite features floor-to-ceiling windows, an open and functional layout, and breathtaking, unobstructed lake views. The contemporary kitchen is finished with stone countertops and stainless steel appliances. The versatile den is ideal for a home office or study area. Prime bedroom with walk-in closet and semi en-suite bathroom, large balcony with walk-out from living room and bedroom. Enjoy the vibrant Kerr Village lifestyle with grocery stores, boutiques, cafes, and restaurants just steps away. Walk to GO Station and waterfront. Close to Oakville Place & Sheridan College, convenient highway access, and short commute to downtown Toronto. (id:60063)
56 Marina Point Crescent
Hamilton, Ontario
Welcome to 56 Marina Point Crescent, an updated, end unit freehold townhouse in a quiet and desirable Stoney Creek community. This 3 bedroom, 3 bathroom home offers a fresh and functional layout, highlighted by a professionally renovated kitchen (2024) featuring quartz countertops, soft-close cabinetry, and brand-new finishes throughout. The open concept living area includes a cozy fireplace and walks out to a private backyard with low maintenance artificial turf perfect for relaxing or entertaining.Upstairs, you will find 3 spacious bedrooms, convenient second-floor laundry, and two full bathrooms, including a private ensuite in the primary bedroom. Enjoy the benefits of an end unit with added privacy, extra natural light, and plenty of visitor parking nearby. Ideally located near waterfront trails, parks, schools, and major commuter routesthis home is move in ready and full of value. (id:60063)
29 Leneck Avenue
Brampton, Ontario
Welcome to 29 Leneck Ave, Brampton an exquisite, fully renovated detached home in the desirable Northwood Park neighborhood. This impressive residence features a double car garage with a widened driveway, providing parking for more than 4 vehicles. Boasting 4+2 bedrooms and 4 bathrooms, the home offers exceptional space and flexibility for large families or guests. Step inside to over 3,700 sq. ft. of beautifully finished living space, highlighted by hardwood flooring and pot lights throughout both levels, creating a bright and inviting atmosphere. The main floor offers separate living, dining, and family rooms. The heart of the home is the upgraded, family-sized kitchen, which showcases an oversized island with pot lighting, top-of-the-line appliances, quartz countertops, extended cabinetry, a stylish backsplash, and elegant 24x48 ceramic tiles. Enjoy meals in the cozy breakfast area overlooking the landscaped yard. Retreat to the luxurious primary bedroom, a true sanctuary with soaring ceilings, a walk-in closet, and a spa-inspired 5-piece ensuite. Additional features include a finished basement with three bedrooms, widened exterior lighting, and proximity to top-rated schools, parks, shopping, highways, and all essential amenities. With $150,000 spent on upgrades, this home blends luxury, comfort, and convenience perfect for discerning buyers seeking move-in ready living in a prime location in Brampton. (id:60063)
418 - 420 William Graham Drive
Aurora, Ontario
Welcome to The Meadows of Aurora, an exceptional 55+ life lease community This bright and spacious 875 sf condo features a spacious kitchen with six stainless steel appliances open to a dining room and inviting living area with walkout to a private balcony, perfect for morning coffee or quiet relaxation. A generous primary suite boasts a walk-in closet and ensuite bath. Convenience is at your fingertips with in-suite laundry/storage room. Maintenance Fees Cover Property Taxes, Water, Heat & AC and Common Area Upkeep. Communication Pkg. is $110 per month (phone, TV & Internet). Monthly Amenity Fee is $75.00. Hydro is billed separately per usage. Residents enjoy a vibrant lifestyle with access to the Party Room, Family Lounge, Gym, Games Room, Meadows Café, Library, Hair Salon, Art Room, shuffleboard/pickleball courts, and more. Onsite health and wellness professionals, doctor care and a range of personal support services are available. Enjoy breathtaking backyard scenery with 14 acres of protected nature with trails, patios and a pond. Close to shopping and restaurants (id:60063)
802 Cornell Rouge Boulevard
Markham, Ontario
This beautifully designed, bright and spacious 4 bedroom brick home is located in Markham's very desirable Cornell neighbourhood. Combining modern style with everyday comfort, it has a 2 car garage and the main floor features a family sized kitchen with a huge breakfast area and a walk out to a deck. The main floor is open concept and there is a combined living and dining room area which lends flexibility for entertaining. There are large windows that flood the home with natural light. Located steps from parks, schools, the Cornell Community Centre, Markham Stouffville Hospital, and minutes to Hwy 407 and GO Transit, it offers unmatched convenience in a family friendly neighbourhood. (id:60063)
56 Natronia Trail
Brampton, Ontario
NEWLY BUILD TWO BEDROOM LEGAL BASEMENT... Welcome to absolutely stunning semi-detached in sought-after Bram East. This meticulously maintained home features an open-concept main floor with pot lights, eat-in kitchen complete with quartz countertops, stylish backsplash. Upstairs offers 4 spacious bedrooms The primary bedroom includes a walk-in closet and an upgraded ensuite, front-facing bedroom with balcony. Spacious Legal basement with a separate entrance, pot lights, large window, modern kitchen, open living area, 2 bedroom, full 4-piece bath, and second laundry, ideal for in-laws or potential income. Exterior features include tiled backyard patio & side walkway, exterior pot lights. Short walks to parks, schools, eateries, transit. (id:60063)
339 - 1100 Lansdowne Avenue
Toronto, Ontario
Rising four dramatic levels, this architecturally significant 2,757 Sq Ft residence in Toronto's historic Foundry Lofts is a rare showcase of scale, history, and contemporary design. Every detail of this newly reimagined hard loft has been carefully curated, blending bespoke finishes with soaring volumes of space. The main level welcomes with a light-filled gourmet kitchen and dining area framed by exposed brick and expansive two-storey windows. Here, Fisher & Paykel appliances and Taj Mahal quartz countertops pair with a striking Audo Copenhagen chandelier above the dining table, creating a seductive balance of function and elegance. From this level, a sculptural spiral staircase with integrated lighting and a private three-level elevator rises through the home, connecting each dramatic floor above. The second level offers a versatile family/media room with an office nook overlooking the main floor, enhanced by a full bathroom, allowing the space to double as a private guest retreat or additional bedroom as needed. The third-level great room is the heart of the home, crowned with a soaring 29-foot cathedral ceiling, and flanked by Crittall-inspired industrial windows that flood the space with natural light. Anchored by a floor-to-ceiling custom steam fireplace and illuminated by a sculptural New Works chandelier, the room is a masterpiece of scale and atmosphere, complemented by a wet bar, exposed brick, and herringbone floors. The indulgent primary suite is a private sanctuary, featuring vaulted ceilings, custom cabinetry, and a breathtaking, luxurious 5-piece en-suite. A second bedroom, additional bathrooms, and a fourth-level glass-railed home office loft with commanding views over the great room complete this extraordinary residence. Located atop the Junction Triangle, one of Toronto's most sought-after neighbourhoods, this rare home features two underground parking spaces, a convenient storage locker, and unmatched style, space, and sophistication. (id:60063)
20 Walker Road
Toronto, Ontario
Magnificent Custom Home Nestled on a Quiet Court. Featuring a striking limestone and brick exterior, this residence showcases 4103 sq ft total ( 3003 upper + 1100 sq ft) lower a modern open-concept design with soaring ceilings and a contemporary open-riser staircase. The chef-inspired eat-in kitchen boasts a large center island, top-of-the-line appliances, a convenient servery, and a breakfast area overlooking the gardens, seamlessly connecting to the dining and living spaces. The family room offers a cozy fireplace and walkout to the terrace, enhanced by a skylight that fills the space with natural light. Additional conveniences include upper and lower-level laundry rooms. The primary suite offers a tranquil retreat with a spa-like 6-piece ensuite and walk-in closet. The lower level is designed for entertaining, complete with a wet bar, radiant heated floors, and a walkout to the yard. Nestled in prestigious West Lansing, this residence offers a rare blend of tranquility and convenience. Enjoy the charm of a quiet, tree-lined street with a country-like ambiance, while being just steps from scenic ravines, lush parks, tennis courts, boutique shopping, top restaurants, transit, and effortless access to Highway 401. (id:60063)
Uph04 - 60 Town Centre Court
Toronto, Ontario
Luxury Open Concept & Spacious Monarch Eq2 2 Bedroom 2 Washroom Upper Penthouse Unit With 2 Large Balconies For Sale! Freshly Painted, 9 Feet Ceiling, Double Balconies. Spacious Open Concept Kitchen With Granite Counters And Stainless Steel Appliances. Walking Distance To All Your Needs! Shopping, Restaurants, Ttc, 401 Highway, Go Bus, Public Library, Ymca, Parking & Locker Included. Excellent for End Users or Investors, Especially with upcoming Scarborough Subway Extension. (id:60063)
2404 - 18 Yonge Street
Toronto, Ontario
AIRBNB FRIENDLY INVESTMENT! Unbeatable Downtown Location 24th Floor Bachelor Suite with Spectacular Views! Welcome to the heart of downtown Toronto. This stylish bachelor suite offers 399 sq. ft. of thoughtfully designed living space with 9-ft floor-to-ceiling windows showcasing breathtaking panoramic city views. Sun-filled and modern, the open-concept layout features sleek laminate flooring and maximizes every inch of space, making it ideal for urban professionals or savvy investors. With a Walk Score of 98 and a Transit Score of 100, this location is truly a walkers and riders paradise. You'll be just steps from the Financial District, Union Station, TTC and GO Transit, the waterfront, the PATH, and countless shops, restaurants, and entertainment options. Situated in a premium downtown building, residents enjoy first-class amenities with low maintenance fees: a 24-hour concierge, state-of-the-art fitness centre, yoga studio, indoor pool, hot tub, sauna, rooftop terrace, party room, and business lounge. DO NOT MISS this exceptional opportunity to own a piece of downtown living. Priced to sell. offers welcome anytime! (id:60063)
314 - 8 Olympic Garden
Toronto, Ontario
Luxury 2+Den Condo at M2M South Tower, Toronto Welcome to M2m South Tower, a luxurious, nearly new condo in the heart of Toronto. This bright, south-facing 2-bedrooms + Den unit boasts a spacious layout with 9-ft ceilings and a large balcony offering stunning views. Key Features 2 bedrooms + Den (den can function as a 3rd bedroom). Larger unit. 2 Full Bathrooms Spacious Primary Bedroom with a walk-in closet, 4 Piece ensuite, and balcony access. Modern Kitchen with quartz countertops, and stainless steel Appliances. Floor-to-ceiling windows for abundant natural light. Prime Location: walking to Finch Subway Station. Restaurants and all essential amenities Resort -Style Amenities : Rooftop Terrace, outdoor pool, Fully equipped gym, 24-hours concierge, and party/meeting room Experience the perfect blend of luxury , convenience and Modern Living in this stunning M2M Condos! (id:60063)
1811 - 251 Jarvis Street
Toronto, Ontario
Amazing 3 Bedroom Corner Unit in the Heart of Downtown Toronto! Freshly Painted! New Backsplash! Open Concept, Bright Living/Dining Room, Kitchen w/Stainless Steel Appliance, Backsplash, Walk-out to rap around Balcony & Beautiful City Views! Great Opportunity for First Time Home Buyers/Investors. Functional layout. Ensuite Laundry. Starbucks & TD Bank on the Ground Floor, Steps to Eaton Centre, Dundas Square, Schools (Ryerson, UofT, George Brown), Restaurants, TTC Subway & so much more! Building Amenities include : Pool , roof top Sky Lounge, Gym, Outdoor Gardens with a dog walking area. Large shared office, WIFI in Common Areas, party Room and 24 hrs Concierge. (id:60063)
152 Kenwood Avenue
Burlington, Ontario
Located In Sought After South Burlington Steps Away From The Lake. Move In Ready, Highly Upgraded 3 Bed 3 Washrooms Townhome. Upgraded Bright White Kitchen With Quartz Counters Complete With Waterfall Edge, Undermount Sink And Stainless Appliances. Open Concept Main Floor Layout Offers Ample Room For Dining Table And Large Seating. 3 Sizeable Bedrooms. Master Bedroom Easily Fits King Bed. Newly Fenced Backyard With Access To Open Area. Finished Basement With Full Washroom And Finished Laundry/Storage. Smoke Free, Pet Free, Sparkling Clean. Condo Fees Include Water, Grass Cutting Weekly On Site Playground And Guest Parking. 10 Mins To Go Station. Front Yard Opens To Skyway Community Centre. Within Walking Distance To Burloak Waterfront Park, Elementary Schools And Other Amenities. (id:60063)
63 Seaton Drive
Aurora, Ontario
Sun Filled Detached Home In Desirable Aurora Highlands Backing Onto Park And Walking Distance To Public School And Catholic French Immersion. Over $150,000 Spent In Recent Renovations. Lots Of Pot Lights, Modern Eat-In Kitchen With New Stainless Steel Appliances, Marble & Hardwood Floors, All New Doors. Beautifully Finished Basement With Permitted Sep Entrance With Large Size 5Pc Bath, Laundry Room .Amazing Location Close To Schools, Transit, Amenities .Roof(2021)Furnace(2021)Gutter & Downspout(2020)Interlock The Sides And Back Yard(2016)Complete Back Yard And Front Yard Rebuilt(2017& 2018)Garage Insulation, Drywall And Painting(2017),Fully Fenced & Landscaped Backyard. (id:60063)
102 Millpond Road
Niagara-On-The-Lake, Ontario
Welcome to 102 Millpond Rd, a stunning custom built home offering over 4,300 sq ft of luxurious living in the heart of prestigious St. Davids. The striking exterior blends stone, sleek glass, hardie board, stucco & a concrete driveway with exposed aggregate - all creating a clean, upscale authentic with lasting durability. Step inside to discover a modern open-tread staircase, 10-ft ceilings, wide-plank engineered hardwood flooring & European style tilt-and-turn windows. The designer kitchen is the showpiece with premium built-in appliances, a 10-ft quartz waterfall island, seamless slab backsplash, & a walk-in pantry with built-in cabinetry. An oversized sliding door opens to a large covered composite deck with spectacular vineyard views, a lower patio, in-ground irrigation & a fully fenced, professionally landscaped yard - perfect for entertaining or serene relaxation. Main floor highlights include a bright dining & living area with a chic, minimalist gas fireplace, private office enclosed by a floor-to-ceiling glass wall, a laundry room with integrated storage & convenient access to the double car garage. Upstairs, the primary suite offers a spa-like retreat with a soaker tub, oversized walk-in rainfall shower, dual vanity & a walk-through closet complete with custom shelving. Three additional bedrooms each feature their own ensuite access, providing comfort and privacy for family or guests. The fully finished basement boasts a sprawling rec room with show stopping 100-inch electric fireplace with a granite stucco surround, luxury vinyl flooring, a 5th bedroom & a stylish full bathroom. Ideally located just minutes from local coffee shops, award-winning wineries, top-rated golf courses & the charm of Old Town Niagara-on-the-Lake. (id:60063)
1210e - 36 Lisgar Street
Toronto, Ontario
Welcome to unit 1210E , a functional 1+1 bedroom that offers an excellent investment opportunity in the heart of West Queen West. This unit is currently tenanted, providing immediate rental income, and includes a rare portfolio of 7 owned parking spots, each with rental potential of $150$200/month, adding substantial value and consistent cash flow. Rentals in this building historically experience low vacancy rates thanks to its highly desirable location in one of Toronto's most in-demand neighbourhoods. Residents enjoy access to modern amenities including 24-hour concierge, fitness centre, party room, rooftop deck, and guest suites. Just steps to Queen Street West, Trinity Bellwood's Park, Liberty Village, TTC, shops, restaurants, and nightlife, this property combines strong rental demand with long-term appreciation potential. (id:60063)
921 Duncannon Drive
Pickering, Ontario
Welcome to this stunning 5+1 bedroom, 4-bathroom home nestled in one of Pickering's most sought-after neighborhoods, backing onto a serene ravine lot. With over 3,300 sq. ft. of beautifully designed living space plus a fully finished walk-out basement, this home offers a perfect blend of elegance, functionality, and natural beauty. The heart of the home is the chef-inspired kitchen, featuring stainless steel appliances, a large island, ample cabinetry, and a butlers pantry that connects to the formal dining room, ideal for hosting. The bright breakfast area opens to a covered deck with picturesque ravine views, perfect for morning coffee or family BBQ. The main floor is rich in character with hardwood flooring, crown molding, and wainscoting throughout. It includes a formal living room, a spacious family room with a gas fireplace, a private office (or optional 6th bedroom), and a convenient laundry/mudroom with direct access to the double-car garage and a walkout to the backyard. Upstairs, the expansive primary suite is a retreat of its own, featuring a sun-filled layout, a generous walk-in closet, and a spa-like 5-piece ensuite with double sinks, a soaker tub, and a separate shower. Four additional well-sized bedrooms and a recently updated 4-piece bathroom complete the upper level. The finished walk-out basement is an entertainers dream and offers excellent in-law suite potential. It includes a cozy living space with a wood-burning fireplace, a built-in bar with a sink and bar fridge, pot lights, large windows, & a 2-piece bathroom. Step outside to your private backyard oasis featuring an in-ground pool (installed in 2018), elegant stonework (2018), and a charming gazebo perfect for year-round enjoyment. With mature trees and unobstructed ravine views, this outdoor space offers both beauty and privacy. This exceptional home is perfect for growing families or anyone who loves to entertain! (id:60063)
1706 - 20 Brin Drive
Toronto, Ontario
Welcome to Kingsway by the River where city living meets nature. This bright and spacious 2-bedroom, 2-bathroom condo offers stunning views of the Humber River and Lambton Golf Course from your oversized 175 sqft balcony finished with high-quality composite decking, perfect for quiet mornings or sunset unwinds. Featuring a smart open-concept layout with floor-to-ceiling windows, 9 ft smooth ceilings, wide plank flooring, a custom 31" x 99.75" island with extra storage, and a breakfast bar. The kitchen boasts quartz countertops, built-in stainless steel appliances, and a custom pantry with pullout drawers. The primary bedroom includes an ensuite bath, walkout to the balcony, and custom closet organizers, with organizers and blinds in all closets and rooms throughout the unit. Immaculately maintained and move-in ready. Residents enjoy resort-style amenities including a fitness centre, party room, rooftop terrace with BBQs, guest suite, and more. Ideally located near top-rated schools, scenic trails, shopping, dining and TTC. (id:60063)
