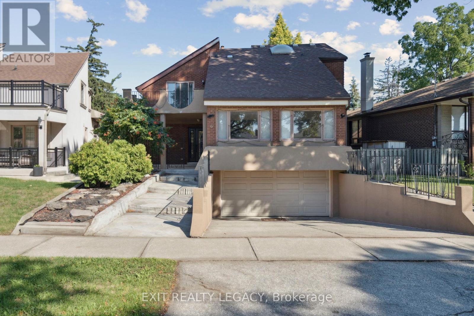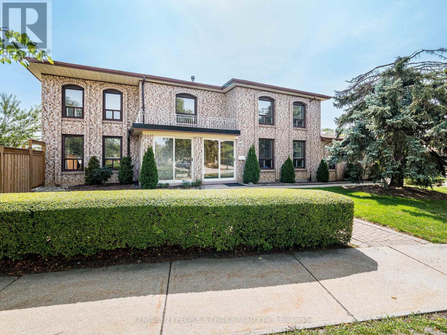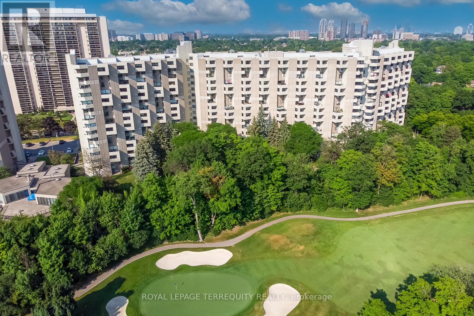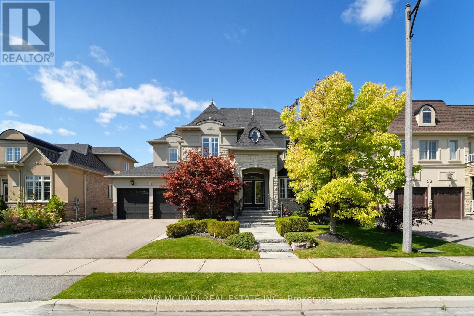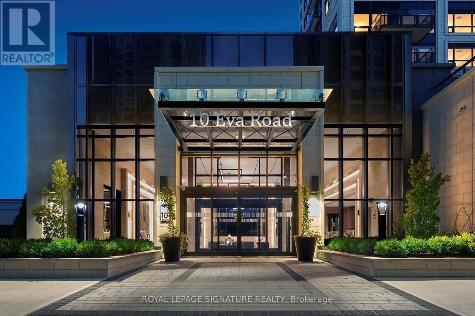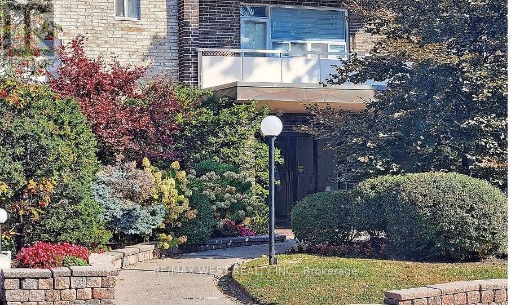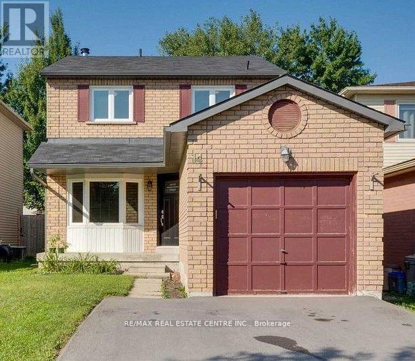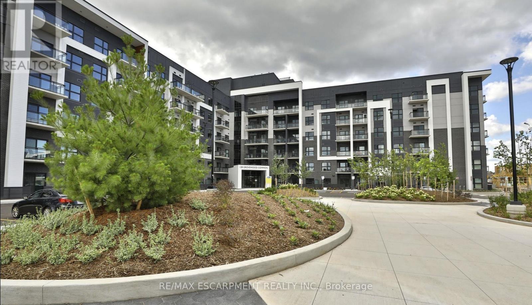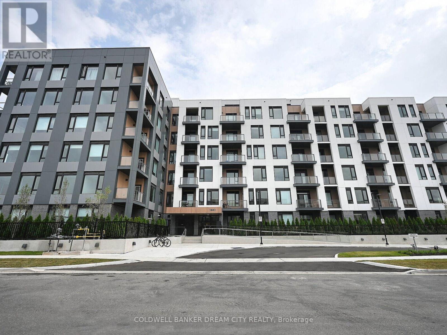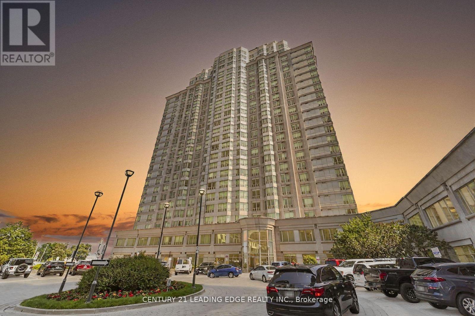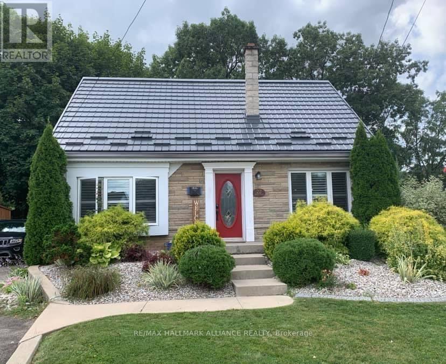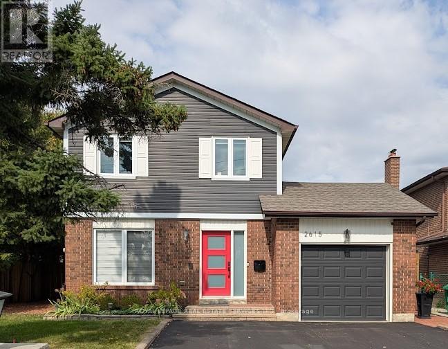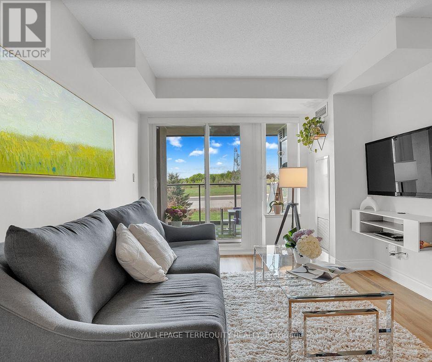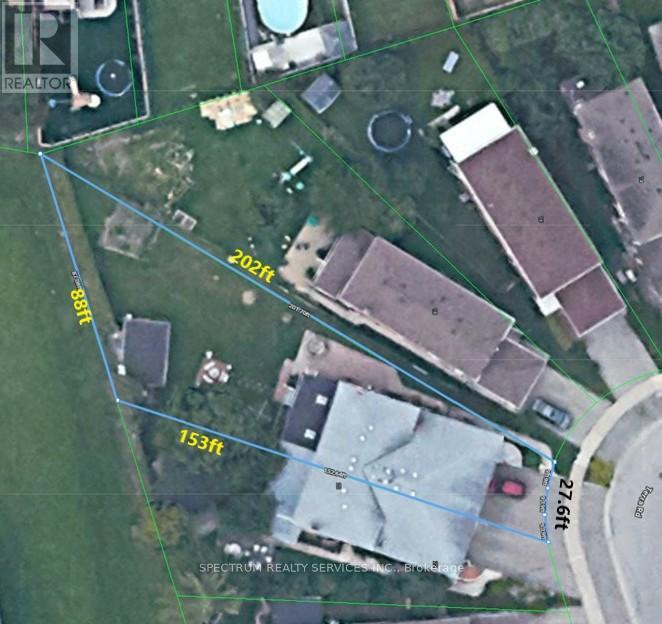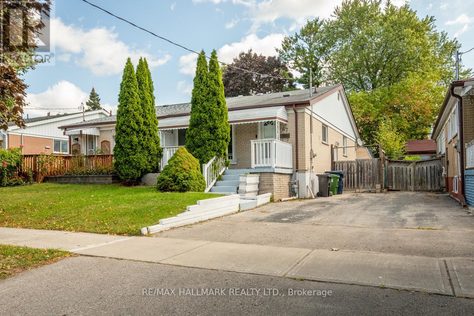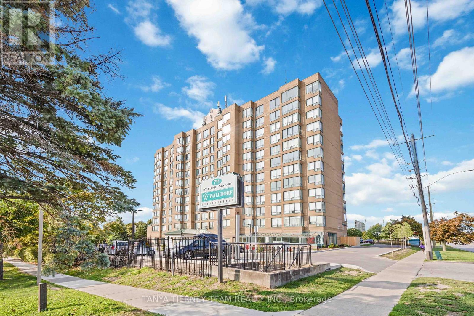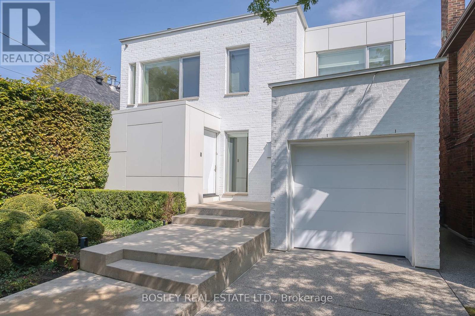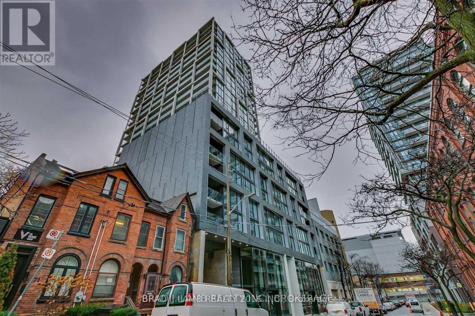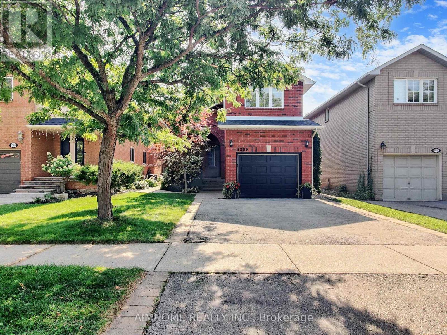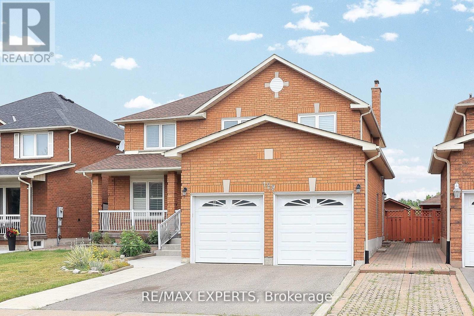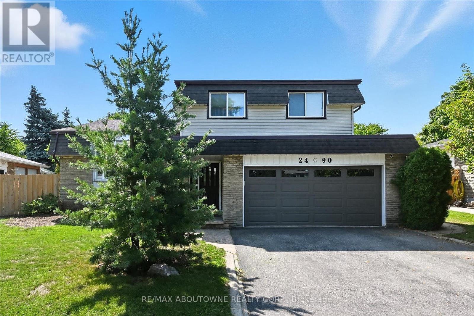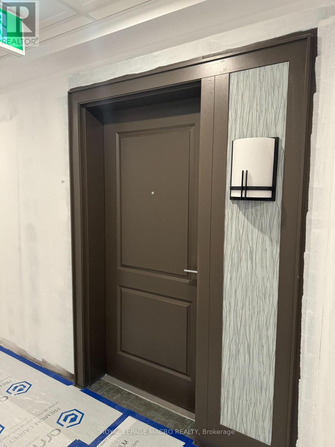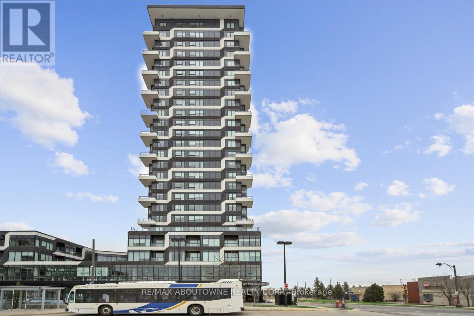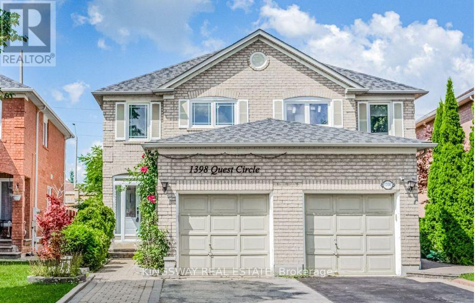• 광역토론토지역 (GTA)에 나와있는 주택 (하우스), 타운하우스, 콘도아파트 매물입니다. [ 2025-10-26 현재 ]
• 지도를 Zoom in 또는 Zoom out 하시거나 아이콘을 클릭해 들어가시면 매물내역을 보실 수 있습니다.
6 Muir Avenue
Toronto, Ontario
Welcome to 6 Muir Avenue, a spacious and versatile detached home in Toronto's sought-after Humber Summit community. Sitting on a generous 50 x 139 lot, over 4,000sqft of livable space, this custom property offers 4 bedrooms, 4 bathrooms, and multiple living and dining areas that provide plenty of room for both family time and entertaining. A functional layout includes a dedicated office with its own entrance, while multiple skylights and large windows fill the home with natural light. The expansive backyard offers abundant space for outdoor living, and the homes multiple kitchens plus a finished basement with separate entrance make it ideal for multi-generational living, extended family, or nanny suite. With classic brick curb appeal, ample parking, and modern comforts, this home is designed for both convenience and style. Perfectly located near schools, parks, conservation areas, and TTC transit, it combines family-friendly living with easy access to all that Toronto has to offer. (id:60063)
110 Houston Road
Vaughan, Ontario
Over 3,800 sq. ft. of living space in a solid, well-built home located in a highly desirable neighborhood with excellent neighbors. Situated on a beautifully manicured corner lot featuring an in-ground sprinkler system and professional landscaping with lighting. Inside, youll find spacious rooms throughout, a solid wood kitchen with roll-out shelving, granite countertops, and a stylish backsplash. The home also includes a bright and open-concept layout, perfect for family living. The fully finished basement offers a large one-bedroom suite with a separate entrance (seller does not warrant retrofit status), ideal as an in-law suite or for extended family. (id:60063)
F21 - 288 Mill Road
Toronto, Ontario
WELCOME TO THE MASTERS. This 2-bedroom & 2 washroom one-level condo suite features a large master bedroom with an impressive walk-in closet, 3pc ensuite, and walk-out to private balcony. The stylish updated kitchen includes a walkout to a second balcony where you can enjoy barbecuing. The open concept living & dining area offers yet another walk-out to a balcony showcasing spectacular views of the downtown Toronto skyline.DO NOT MISS! (id:60063)
11 Louvre Circle
Brampton, Ontario
Welcome to this meticulously maintained detached 2-storey home, perfectly situated on a private and exclusive street overlooking a beautiful parkette and green space. Offering 3,534 sq. ft. above grade with 4 bedrooms, 4 bathrooms, main floor office, this residence combines elegance, comfort, and functionality. The exterior is professionally landscaped with mature trees, two serene water features, inground irrigation system, and a stunning saltwater heated pool (3' - 8' depth) with three cascading waterfalls creating your own private backyard oasis. Inside, youll find spacious principal rooms and an open-concept kitchen with a center island, stone countertops, built-in desk, stainless steel appliances, and direct flow into the living area featuring a custom wall unit and cozy gas fireplace. Elegant dining room leading to 2 storey living room perfect for entertaining. Open oak staircase with wrought iron balusters. Hardwood flooring, crown molding, pot lights throughout and custom walk-in closets in all bedrooms elevate the homes style and practicality. The primary retreat boasts a walk-in closet and a luxurious 5-piece ensuite. New countertops in all bathrooms, upgraded hardwood on the second level and new front door/entry way. Security system with cameras. Parking is never an issue with a 3-car tandem garage and room for 5 more on the driveway8 total spaces. This rare offering blends luxury, privacy, and convenience, all in an exceptional setting. (id:60063)
2501 - 10 Eva Road
Toronto, Ontario
Stunning two-bedroom, two-bath residence with modern finishes and breathtaking views. Enjoy unbeatable convenience with quick access to highways, the airport, and public transit. This upscale building offers 24-hour concierge service and an array of amenities, including a party room, fitness centre, visitor parking, and more. Dont miss your chance to experience everything this exceptional property has to offer. (id:60063)
507 - 67 Richmond Street
Richmond Hill, Ontario
Almost a One plus Den! Location! Location! Location! Steps To Yonge St. + Parks & Mill Pond Nearby. Charming Corner Unit With Great Floor Plan. Balcony overlooking downtown Richmond hill. Family Sized Kitchen, Open Concept Living & Dining Space With Beautiful Laminate Throughout. Big Private Balcony. Bedroom Has A Great Size. Large Windows For Tons Of Natural Light. Plenty Of Closet Space. All Utilities Included (Hydro, Water, Gas) In Maintenance Fees. Main Floor Locker & Underground Parking. Just move in and enjoy a lifestyle of comfort and convenience. Super responsive Tenant willing to move or stay. Main Floor Laundry. (id:60063)
14 Lindsay Court
Barrie, Ontario
Beautifully updated 3+1 bedroom detached home, ideally situated on a quiet cul-de-sac in the heart of Barrie. Move-in ready and full of modern upgrades, this home features stylish laminate flooring throughout, updated bathrooms, and a sleek kitchen with stainless steel appliances. The spacious living room is warmed by a cozy Napoleon gas fireplace, perfect for relaxing evenings. Spacious sun filled Dining area. A legal basement apartment with a separate entrance and its own laundry offers excellent rental income potential or space for extended family. Major updates have been completed for peace of mind, including a new roof ,siding, soffits, fascia, eavestrough, and driveway in 2021, a newer furnace (19), A/C (24), front door (19), Electrical Panel 200Amp (24) and windows (16). City permitted and approved to install a bathroom in the primary room equipped with a rough-in. Property is tenanted at the upper level month-to-month for $2300/mth and $1300/mth for basement for one year contract ending April 2026. Upper Tenants are willing to stay. Centrally located, this home is close to great schools, shopping, Little Lake, and Highway 400making it perfect for families, commuters, or investors alike. Dont miss this incredible opportunity to own a versatile and beautifully maintained home in one of Barries most sought-after neighborhoods. (id:60063)
632 - 128 Grovewood Common
Oakville, Ontario
Experience Elevated Living in Uptown Oakville. Discover upscale urban living in this sophisticated one-bedroom penthouse suite in the heart of Uptown Oakville. The highly sought-after Bronte model offers a thoughtfully designed layout with soaring 10-foot ceilings and a private 47 sq. ft. balcony an ideal spot to unwind or entertain. This upgraded residence showcases a designer kitchen with extended stacked cabinetry, a striking waterfall-edge quartz countertop, and premium GE stainless steel appliances. Elegant finishes include wide-plank flooring throughout, mirrored sliding closet doors, custom roller shades, and a sleek frameless glass shower. Practical conveniences include one underground parking space and a storage locker. Located just steps from everyday essentials Superstore, Walmart, LCBO, Dollarama, Bulk Barn plus an array of restaurants and cafés. Commuters will appreciate seamless access to Highways 403, 407, and the QEW. Whether youre a professional, couple, or investor, this turnkey penthouse offers refined living in one of Oakvilles most vibrant communities. (id:60063)
510 - 1440 Clarriage Court
Milton, Ontario
One year new , Great Guelph Built, 2-bedroom , 2-bath + den condo , Open Concept Practical Layout , 9 Feet Ceiling , Spacious Den Perfect to work from home Or can be used as A third bedroom * ** Kitchen Features stainless steel Appliances , Lots of Elegant White Cabinetry Boasting ample Storage Space with Eat-in-Kitchen Space** Open Concept Living Room With floor to Ceiling Windows Offering Lots of Natural Light to Seep through , Features Walk-Out to Balcony through Glass Sliding Doors. Primary Bedroom With 4 Pcs Ensuite , walk-in Closet(s) and also have access to Huge Balcony for Unobstructed Views. 2nd bedroom is W/ another 4pcs Bath boasting A Glass Standing Showers* Insuite Washer/Dryer for Your Ultimate Convenience, Huge balcony with unobstructed views, Underground parking + a storage locker is included for added convenience. Located in one of Milton's most desirable luxury condos, This unit boasts Great Gulfs signature high-quality finishes and award-winning after-sales service. Its A Perfect Opportunity For Young Families ,First-Time Home Buyers Or Investors. A Very Well-Maintained Condominium Features Gym, Party Room, bike storage, a fitness studio, lounges, an outdoor BBQ area & Much More ! Don't Miss Out On The Opportunity To Live In A Building With Such Amenities & Unobstructed Views. (id:60063)
1609 - 11 Lee Centre Drive
Toronto, Ontario
Welcome to this Well Maintained Tridel Built Luxury Condo featuring Brand-New Flooring, Freshly Painted Interior and Updated Bathroom Counters and Cabinets. Functional Open-Concept Floor plan with Large Windows in both the Living Room and Bedroom Flood the Space with Natural Light. Take Advantage of the Oversized Den with Closet which is Perfect for Home Office Setup or can Easily be Used as a 2nd Bedroom. World Class Building Amenities Include Full Sized Basketball Court, Sauna, Gym, Party Room, Billiards, 24-hour Concierge, Guest Suites, Ping Pong Room, and Kids Playroom. Low Maintenance Fee INCLUDES ALL UTILITIES! Located In One Of Scarborough's Most Desirable And Convenient Locations-Just Steps From Scarborough Town Centre, TTC, Dining, Shops, Parks, And Hwy 401-This Is The Perfect Blend Of Comfort, Lifestyle, And Accessibility. Whether You're A First-Time Buyer, Downsizer, Or Investor, This Is A Rare Opportunity You Don't Want To Miss. Book Your Private Showing Today! (id:60063)
22 Bevan Court
Hamilton, Ontario
Recently Renovated, Charming 2-Bedroom Bungalow with In-Law Suite in Rosedale!Welcome to this sun-filled bungalow in Hamiltons prestigious and quiet Rosedale community. The open-concept main floor showcases a tastefully designed kitchen with a farmhouse sink and stainless steel appliances. Features include California shutters throughout the living area, pot lights on the main floor, and heated flooring in the upper-level bathroom.The upper level offers 2 spacious bedrooms, while the finished basement, with its own entrance, provides a large rec room and an additional bedroom perfect as an in-law suite, home office, or private retreat.Enjoy a backyard oasis with mature greenery, ideal for kids and pets. A garden shed and hot tub are included in as-is condition.Located near top schools, a golf course, and a tennis club, this home offers a perfect blend of comfort, convenience, and lifestyle.Buyer and Buyers Agent to verify all room dimensions and measurements. (id:60063)
2615 Benedet Drive
Mississauga, Ontario
Welcome to this charming 2-storey detached home in the heart of Clarkson, offering the perfect blend of comfort, convenience, and lifestyle. This 3-bedroom residence sits on an impressive 50 x 150-foot lot, providing ample outdoor space to enjoy your own private retreat complete with gas connection for your barbeque, a sunny deck and relaxing hot tub. Inside, the home features natural, earthy tones throughout, creating a warm and sophisticated designer look. The recently renovated kitchen shines with sleek quartz countertops, ideal for both cooking and entertaining. The second bedroom is thoughtfully equipped with a stylish Murphy bed, maximizing versatility and space. A single garage adds everyday practicality, while the unbeatable location puts you just seconds from the Winston Churchill exit to the QEW, making commuting a breeze. You're also only a 6-minute drive to the Clarkson GO station and all the shops, cafes, and amenities of Clarkson Village. For leisure, enjoy walking distance access to Cineplex Cinemas and a variety of restaurants nearby. This home truly combines modern updates, smart design, and a prime location in one of Mississaugas most desirable communities. (id:60063)
210 - 273 South Park Road
Markham, Ontario
ARE YOU LOOKING FOR THE SMARTEST BUY IN THE CITY? THIS CONDO IS IT. LUXURIOUS 2 BEDROOM IN HIGH-DEMAND EDEN PARK. APPROX. 1,027 sq ft, HIGH CEILINGS, SUNFILLED WITH FLOOR-TO-CEILING WINDOWS, 175 SQ FT OF BALCONY, PRIME LOCATION. LOWEST PRICE PER SQUARE FOOT IN THE BUILDING THIS UNIT IS A BALANCE OF COMFORT AND ELEGANCE: THE FLOWING LAYOUT INVITES LINGERING CONVERSATIONS WHILE THE CLEAN ARCHITECTURAL LINES LEND A SENSE OF SOFISTICATION. CONVENIENT DISTANCE TO NEARBY PARKS WITH WALKING TRAILS AND A SPLASH PAD. PROXIMITY TO HWYS 407 AND 404 ALLOWS EASY ACCESS. IT WON'T LAST LONG!. WORTH SEEING!!! CHECK OUT THE FLOOR PLAN AND THE LIST OF FEATURES. ENJOY YOUR PRIVATE BALCONY WITH A COMPLIMENTARY DESIGN CONSULTATION TO HELP YOU CREATE THE PERFECT OUTDOOR RETREAT. MAKE THIS SPACE TRULY YOUR OWN! (id:60063)
20 Terra Road
Vaughan, Ontario
Location ! Massive Lot ! Large Home ! Fantastic Privacy ! The home you've been waiting !! Its a rare find when you have an exceptionally sized home, on a HUGE pie shaped lot [side lengths of 202ft and 152 ft, opens up to 88 ft at the back] PLUS no neighbours behind, fully fenced, with strategically planted shrubs for max privacy. It is now yours to reinvent with its separate ground level entrance to the 2nd kitchen. With 3 entrances - not included the sunroom entrances - the opportunities are endless. This spacious 5-level backsplit, is approx 2500 sq ft of bright and comfortable living space. With room to grow and run both inside and out, its a flexible layout that works for real life. Exceptionally large principle sized rooms. Huge eat-in kitchen. The tiered layout gives separation between living, dining, and rest areas, making it easy for a family to live together without being on top of each other. Large windows bring in natural light throughout the day. The coveted massive Family room on the ground floor that connects to huge Solarium with access and great views of your pool sized backyard with room for a garden too. Wide and deep, this back yard offers so much opportunity to enjoy the outdoors and making it your own oasis and with no neighbours behind you. Three well sized bedrooms on the 2nd floor and a 4th space on the ground level to use as another bedroom or office space. Front balcony to enjoy your morning coffee as the sun comes up. The 1.5-car garage plus 4-car driveway gives you a full 5-car parking setup. Shingles were redone [2025]. New A/C unit [2025]. New porch railings [2024]. Porch pattern concrete [2023]. Well-kept, solid home, that was maintained. Great local schools. Lots of shopping and dining options. Quick access to highways [400/407] and 20 min. bus to subway. Short drive both Boyd and Kortright conservation parks ! (id:60063)
67 Trinnell Boulevard
Toronto, Ontario
Welcome to 67 Trinell Blvd, a delightful residence tucked away on a serene, tree-lined street that showcases an abundance of mature foliage, offering a sense of peace and character. As you enter, you are immediately embraced by an inviting layout that features rich wood floors, exuding an ambiance of warmth and timeless elegance. The main level features a spacious, open-concept living and dining area, where generous windows invite streams of natural light to cascade through, illuminating the space and creating a vibrant atmosphere that is perfect for both joyful gatherings and quiet moments of relaxation. The well-appointed eat-in kitchen is a chef's delight, featuring generous counter space and ample cabinetry, making meal preparation both functional and convenient. This lovely home features 3 generously sized bedrooms that provide ample space for relaxation and personalization. There are 2 beautifully renovated bathrooms equipped with modern fixtures. The separate private entrance opens to a charming in-law suite or guest suite. This welcoming space features a spacious living room with plenty of natural light. The newly updated, additional kitchen is designed for relaxed, casual dining and offers ample counter space. Completing this suite is a full bathroom that combines comfort and functionality, along with shared laundry facilities for convenience. Throughout the entire home, fresh paint creates a bright and inviting atmosphere. Perfectly positioned, this charming home is only a stroll away from Warden Subway Station, ensuring effortless commuting to downtown. Nearby, you'll discover a vibrant selection of shopping outlets, delightful dining establishments, cafes, and trails that invite exploration. With every thoughtful detail meticulously attended to, this residence is move-in ready, inviting you to embrace and enjoy all the excellent amenities it has to offer! (id:60063)
1206 - 711 Rossland Road E
Whitby, Ontario
Professionally Renovated & Absolutely Stunning! This 2 bedroom, 2 bathroom penthouse condominium offers 1,050 square feet of sun filled living space featuring west views. The renovated kitchen (2021) boasts an elegant coffered ceiling, custom marble backsplash, quartz countertops including 4 seat breakfast bar accented by pendant lighting, stainless steel appliances & soft close drawers! Generous primary bedroom with large walk-in closet & updated 3pc ensuite with glass shower. Spacious 2nd bedroom with double closet. Luxury laminate flooring & california shutters throughout, gorgeous lighting & convenient ensuite laundry with pantry! Two underground parking spaces & locker for additional storage. Highly sought after Walldorf condo with fabulous amenities including gym, billiard/games room & party room. Great location, steps to Whitby rec centre, library, grocery, shopping, restaurants, transit & more! (id:60063)
5 Edgecombe Avenue
Toronto, Ontario
This exceptional custom residence, designed by acclaimed architect Cindy Rendely and decorated by Ashley Botten, blends modern architecture with serene, sophisticated living. Surrounded by soaring beech trees for complete privacy, the detached home features clean lines, a calming palette, and seamless indoor-outdoor flow. The welcoming foyer with built-in storage and refined craftmanship sets the tone. White oak floors lead to a tranquil living room with a sleek gas fireplace, while a discreet powder room finished with lime wash walls shows the attention to detail. The cozy family/TV room overlooks the landscaped backyard, and the chef's kitchen is the heart of the home, boasting Poliform cabinetry, Gaggenau appliances, a generous island, and an open dining space. Expansive sliding doors open to a remarkable outdoor retreat. Designed by Coivic, the backyard is an entertainer's dream: a 32-foot swimming pool, stylish lounge deck, outdoor dining, lush lawn, and a fully equipped pool house. A built-in two-car garage with EV charger and private drive accommodate four vehicles with direct interior access. Upstairs, four bedrooms each feature ensuite baths with heated floors and custom custom closets. The spacious primary suite offers: two walls of closets, a spa-like ensuite with steam shower, soaker tub, and double vanity-pure indulgence. Technology enhances comfort with room-by-room lighting and window control. The lower level features heated polished concrete floors, a large recreation room, guest/nanny suite, and a fully equipped gym with mirrored walls, barre, and space for equipment. Perfectly located near top schools and major transit, this thoughtfully curated home in the heart of Caribou Park offers a rare opportunity for modern luxury. (id:60063)
812 - 55 Ontario Street
Toronto, Ontario
Live At East 55! Perfect 886 Sq. Ft. Two Bedroom Floorplan With Soaring 9 Ft High Ceilings, Gas Cooking Inside, Quartz Countertops, Ultra Modern Finishes. Ultra Chic Building with Stunning Outdoor Pool, Gym, Lounge, Outdoor Dining & BBQ, Party Room & Visitor Parking. Steps to Design District, Canary District, Furniture District, Restaurants, Queen and King streetcars and the highly anticipated Ontario Line. (id:60063)
2068 Westmount Drive
Oakville, Ontario
Immaculately maintained executive detached home in the highly sought-after Westmount community. This property offers 3 bedrooms, 3.5 bathrooms, and numerous recent upgrades. The main level features newly installed engineered hardwood flooring, an open-concept contemporary kitchen, and a bright dining and family room with walk-out to a private backyard complete with a large patio - ideal for entertaining. The second floor includes a spacious primary bedroom with a custom walk-in closet and a newly renovated ensuite with double sinks, along with two additional bedrooms and an upgraded 4-piece bathroom. Additional updates include a new roof (shingles). The homes south-facing orientation provides abundant natural light throughout.Situated within walking distance to top-ranking elementary and secondary schools, community centre, library, and local shopping. Offers quick access to the QEW and Highway 407, and is just a short drive to Bronte GO Station. An excellent opportunity to own a move-in-ready home in one of Oakville's most desirable neighbourhoods. (id:60063)
129 Father Ermanno Crescent
Vaughan, Ontario
Great opportunity to own this spacious 4 bedroom home in the highly desirable East Woodbridge community. This property is a standout with it's rare Scarlett O'Hara Staircase and Spacious Floor Plan! This home features a Main level office, 2nd Level Sitting Room, Oversized Primary bedroom with 5 piece Bathroom, Hardwood floors throughout, 2 Kitchen and a finished basement with Walk up Separate Entrance allowing for many possibilities! Brand new shingles (roof2025) New A/C installed in June 2025No Backyard neighbors , step away from St Gabriel Elementary and Father Bressani.We recently took down the wall in the basement to make it open to first floor . (id:60063)
2490 Trevor Drive
Oakville, Ontario
WELCOME to CHARMING 2490 TREVOR Dr, situated in the sought after family-friendly neighbourhood of BRONTE Village. This beautifully maintained and recently renovated 2087 square foot home offers 4 Bedrooms & 3 Bathrooms and boasts a functional and versatile layout. Enjoy outdoor living in this inviting BACKYARD OASIS featuring a new Inground POOL, mature trees, landscaped gardens along with a private deck - perfect for Entertaining! Inside features meticulous attention to detail & design in the open-concept kitchen and living space which is ideal for family life. The ELEGANT KITCHEN, is thoughtfully designed with top-of-the-line appliances, a substantial centre island, Quartz countertops and wide plank hardwood floors adding warmth and sophistication. The main level hosts a cozy, spacious Living Room featuring a gas fireplace - perfect for some quiet time reading, as well as a conveniently located oversized laundry/ mud room with outdoor access. A Large Primary bedroom offers a peaceful retreat, along with an ensuite and TWO sizable walk-in closets. The lower level features a large recreation room, plus a separate room that can be for an office or gym with ample amounts of storage space.This STUNNING home is Conveniently located close to top-rated Oakville schools, easy access to major highways, close proximity to GO train & walking distance to BRONTE Village's Fabulous Restaurants, Shops & Lake Ontario. Don't Miss Out - Book Today!!! (id:60063)
525 - 10 Mallard Trail
Hamilton, Ontario
Welcome to 10 MaIIard Trail unit 525 in beautiful Waterdown. your place comes equipped with a modern open concept a master bedroom, walk in closet. This 2 Bed, 1Bath suite, spanning 709 Sq. Ft., boasts bright and spaces living area and an outdoor balcony. Features include stainless steel appliances, quartz countertops, vinyl plank flooring! ! ! Is bright and airy with plenty of natural light garnering the large windows and 9 foot ceilings, In suite laundry, Your own underground parking and storage locker on same floor as unit. The Boutique Building represents the premium phase of the development, offering the lowest density and exclusive amenities, such as private access, a private elevator, and a Boutique Party Room. Additionally, you also get access to the shared rooftop patio at the Trend 2 building. Conveniently located near GO Transit, major highways, and beautiful outdoor destinations like the Niagara Escarpment and Bruce Trail, this condo is perfect for those seeking a retreat with access to everything you need! (id:60063)
2203 - 297 Oak Walk Drive
Oakville, Ontario
Experience upscale living in this beautifully upgraded 2-bedroom, 2-bathroom corner suite at the coveted Oak & Co. Condos. Welcome to 297 Oak Walk Drive Unit 2203. Enjoy breathtaking panoramic views of the lake and the entire Golden Horseshoe from the iconic CN Tower in Toronto to the escarpment views of Hamilton all from the comfort of your home. This bright and spacious unit features ~9' smooth ceilings, floor-to-ceiling windows that flood the space with natural light, and an open-concept layout designed for modern living. The contemporary two-toned kitchen boasts built-in appliances and elegant quartz countertops, while the home offers ample storage with large mirrored closets. Located in the vibrant heart of Oakville's Uptown Core, you're just steps from Walmart, Longos, Superstore, LCBO, restaurants, cafes, banks, and public transit. Minutes to Sheridan College, Oakville Hospital, and major highways including the 403, 407, and QEW. Enjoy world-class building amenities such as a rooftop terrace with BBQ area, fitness center, and swimming pool. This is urban condo living at its finest don't miss out! (id:60063)
1398 Quest Circle
Mississauga, Ontario
LOCATION, LOCATION, LOCATION....TOP TO BOTTOM DONE....SPENT ALMOST $70K ON THE RENO...Amazing 3 bedrooms with finished basement - separate entrance in this beautiful neighborhood which is close to all amenities including school and heartland shopping center, great for family with income potential with separate laundry for main unit and basement. Whole unit with carpet free updated, all rooms updated to hard floor in 2025. all window updated 2020. Roof changed 2018, stove with option of gas and electric both (id:60063)
