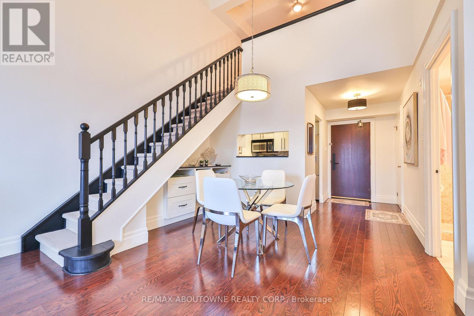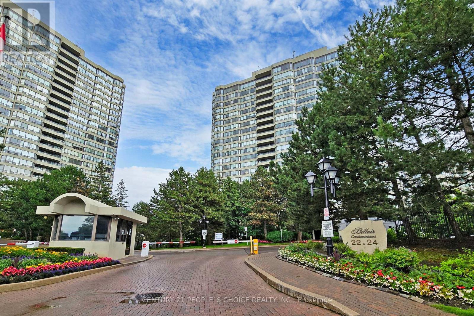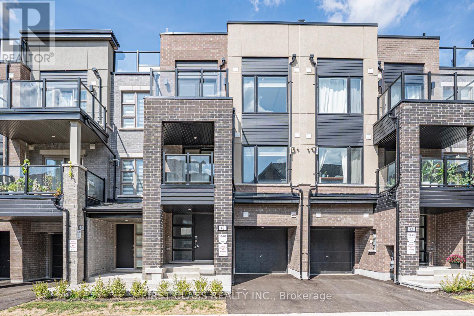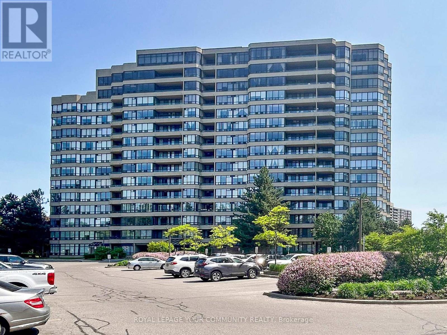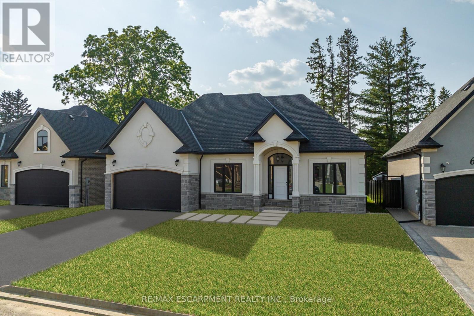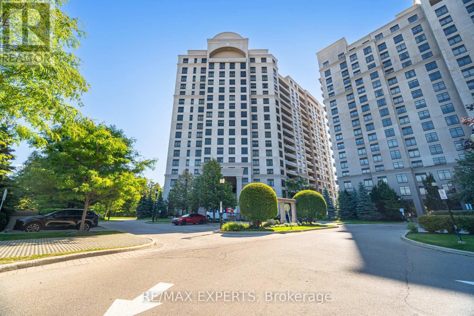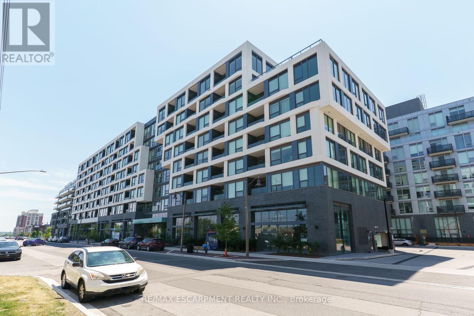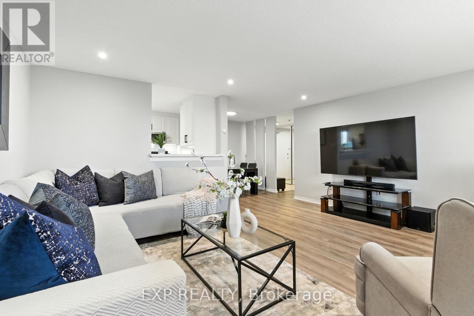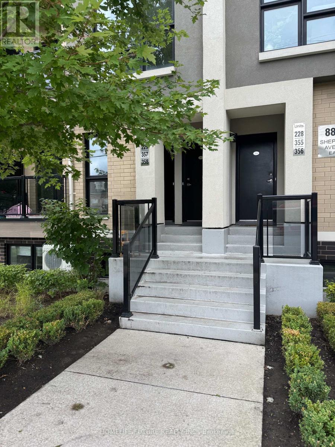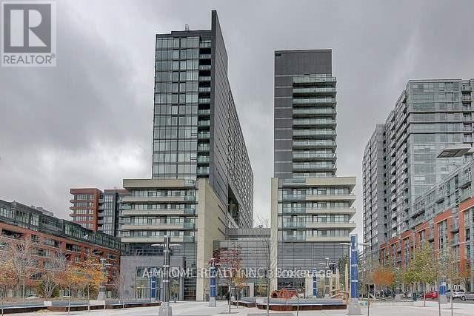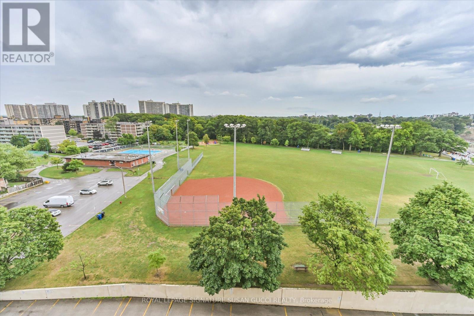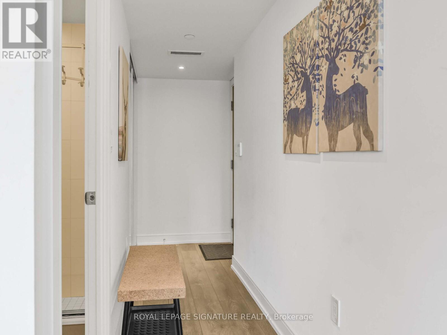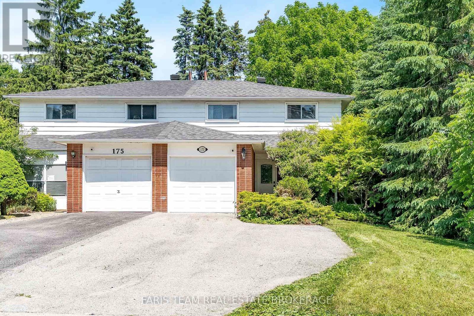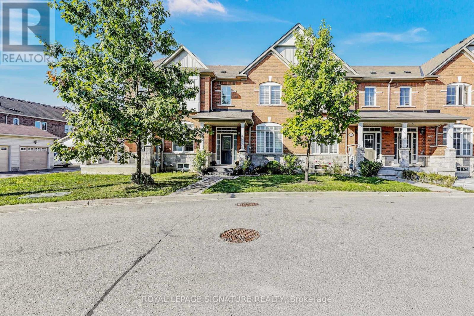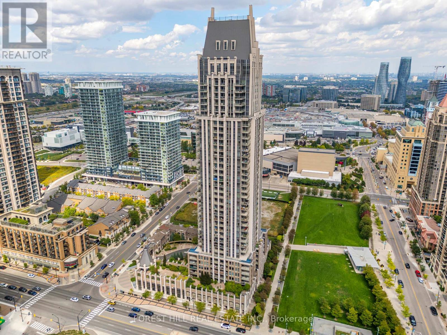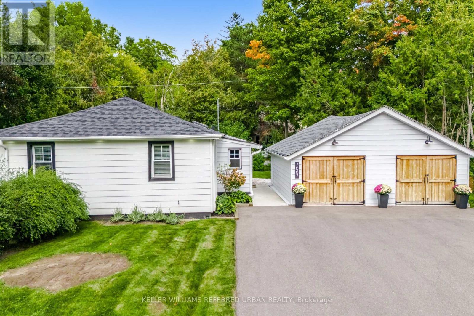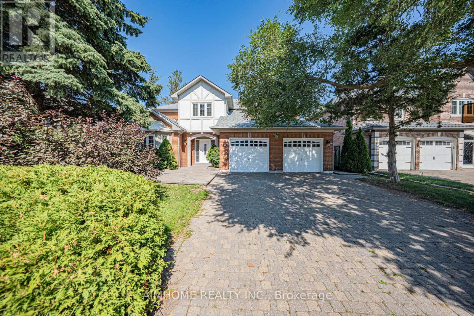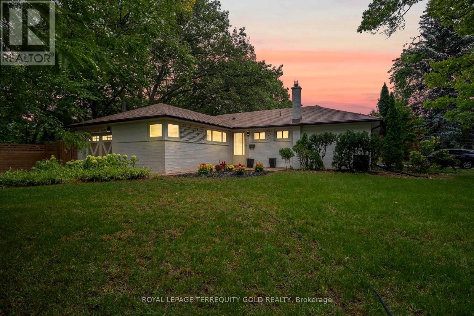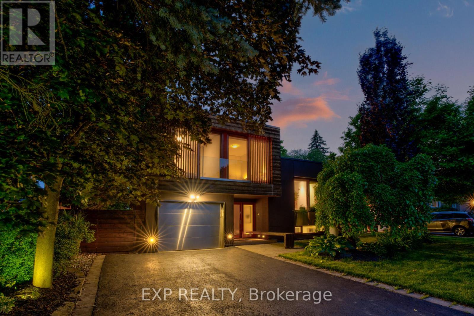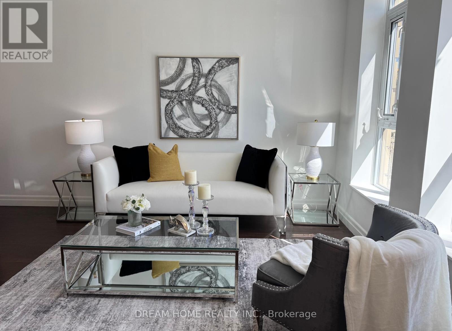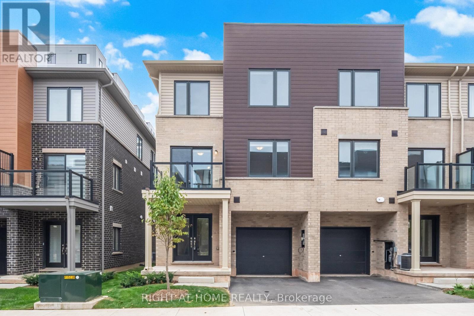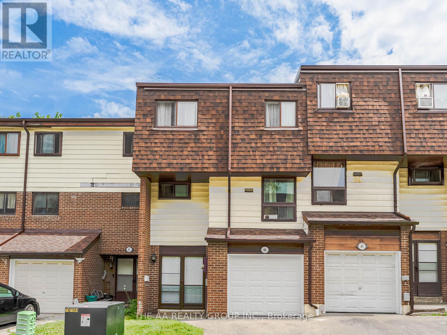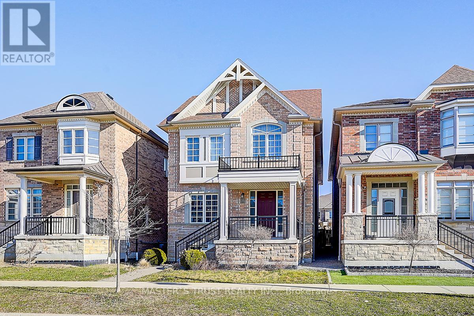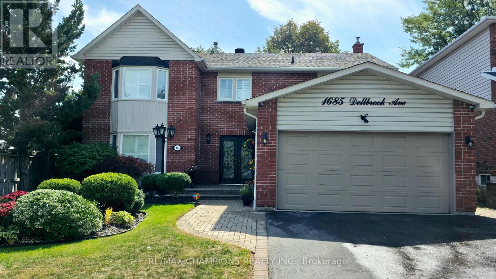• 광역토론토지역 (GTA)에 나와있는 주택 (하우스), 타운하우스, 콘도아파트 매물입니다. [ 2025-10-26 현재 ]
• 지도를 Zoom in 또는 Zoom out 하시거나 아이콘을 클릭해 들어가시면 매물내역을 보실 수 있습니다.
404 - 185 Robinson Street
Oakville, Ontario
Welcome to Ashbury Square in the heart of Downtown Oakville. This stylish two-storey loft-style condo offers just over 760 square feet of beautifully designed living space with soaring ceilings and abundant natural light. The open-concept main floor features an updated kitchen and stainless steel appliances, hardwood floors, and a dedicated office or den area ideal for working from home. Upstairs, the spacious lofted bedroom includes a walk-in closet and views to below. Step outside and you're in the vibrant core of Downtown Oakville, surrounded by boutique shops, award-winning restaurants, cozy cafés, and just steps to the lake, the marina, and scenic waterfront trails. Enjoy refined urban living in one of Oakville's most coveted, walkable neighborhoods. Includes underground parking and locker. (id:60063)
1910 - 24 Hanover Road
Brampton, Ontario
Rare Opportunity To Own A 3 Bedroom + 1, Corner Unit, Three Parking, Two Lockers, and a Condo In a Prestigious Belair with a Large Solarium. This is one of the brightest units. Enjoy the stunning views of the South and Southeast from every spacious room, featuring two full bathrooms. Family Size Kitchen. Master Bdr boasted his/hers closets, in-suite bathroom, Plenty Of Natural Light. Kitchen Cupboards Have Glass Inserts, Ceramic Tile, Glass Backsplash, and Stained Glass Doors Throughout. In recent years, Upgraded Bathrooms, Kitchen, Sun Drenched Eating Area. Limestone Floors In Lr/Dr. Sunroom and 3rd bedroom. Three underground Parking spaces and Two Lockers are exceptional for this unit. Facilities: gym, indoor swimming pool with a hot tub and sauna, racquetball room, tennis court, party room, gazebo, BBQ area, and waterwall to enjoy during summer and fall, 24-hour gatehouse for your peace of mind. Maint. fee covers all utilities except for the internet and home phone line. (id:60063)
40 Herman Gilroy Lane
Markham, Ontario
This Stunning One-Year-New 3-storey Minto Built Luxury Townhome at Prestigious Anguls Glenn/Union Village Offers a Spacious Layout, Upgrades and a Large rooftop terrace Clear&Open Views in All Directions.Perfect for Family Entertaining and Relaxing.Spacious Dining Area/The Open Concept Designs With Granite Countertops, Breakfast Bar, Stainless Steel Appliances& Ample Cabinetry W/O to Balcony & Lovely Family Room at Main Floor. Oversized Master Bedroom Features Double Closets, Private Ensuite &W/O to a sunny deck. Top Ranked School Area, Buttonville PS&Pierre Elliott Trudeau HS.Surrounding by Golf Course, Parks, And Amenities, Mins to 407, 404 and etc. (id:60063)
324 - 32 Clarissa Drive
Richmond Hill, Ontario
Welcome to Gibraltar II Condos, One of the most sought-after quality Tridel-built residence offering comfort, convenience, and outstanding amenities. This unit is fully renovated with best quality material and appliances! (See feature list attached) 1,197 sq ft(MPAC) 2+1 bedroom suite with balcony & 1 parking space. Features a den/office with custom L-shaped desk great for working from home! 2nd bedroom has built-in wall unit with Murphy Double bed. Kitchen: Canadian custom designed with maximum storage space, Granite counter top, glass backsplash, LED potlights, 15" shelves for all your large items, Porcelain tiles! Renovated custom designed bathrooms.So many more details.Renovated common areas (2024) further enhance this well-maintained community. Dont miss the tour! Feature sheet with all renovation details attached and can be forwarded.Prime location steps to Yonge, transit, shops, restaurants, schools, library, and community centre.Amenities include 24-hr gatehouse (maximum security), indoor/outdoor pools,Sauna, gym, squash &tennis courts, theater room, party & hobby rooms, library, car wash, bike storage, guest suites.All-inclusive fees cover utilities, parking, Rogers Ignite Bulk VIP! & high-speed fiber optic internet. No dogs - other pets allowed. No Smoking(building by-laws) (id:60063)
53 Cesar Place
Hamilton, Ontario
PRIVATE LENDING AVAILABLE BY THE BUILDER. 2.5% INTEREST, 10% DOWN. FULLY OPEN Brand New bungalow homes on Executive lots in the Heart of Ancaster, tucked away on a safe & quiet cul de sac road. This particular bungalow holds 1650 sf. with 3 beds, open living space and 2 baths with main floor laundry for easy living_ Loaded with pot lights, granite/quartz counter tops, and hardwood flooring of your choice. Take this opportunity to be the first owner (id:60063)
809 - 9255 Jane Street
Vaughan, Ontario
Welcome To Bellaria Tower 4, One Of Vaughan's Most Desirable Condo Developments. A Gated Community That Redefines The Scale Of Grand Living. Come And Be Spoiled With 20 Acres Of Park like Settings And 24 Hr Gatehouse Security. This Bright Open Concept 2 Bdrm 2 Washrooms Boosts Over 835 Sq Ft Of Spacious Living. This Unit Features Granite Countertops, Stainless Steel Appliances In Kitchen Area. Spacious Primary Bedroom Has A Private Ensuite, Sitting Area And A Walk In Closet. 2nd Bedroom Features A Second Walkout To Balcony And Access To Second Washroom. Sit And Enjoy The Unobstructed East Views From Your Expansive Balcony. Extras Include 4 3/4 Hardwood Flooring In Both Bedrooms, Crown Moulding In Living/Dining Area, 2 Side By Side Parking And One Locker. Shows Pride Of Ownership And Is A Total Gem, A Must See To Appreciate. (id:60063)
614 - 2450 Old Bronte Road
Oakville, Ontario
Welcome to one of Oakvilles most distinctive new buildings, The Branch, just completed last year and unlike anything else in town. This stylish sixth-floor suite offers panoramic views of the Westmount community from your own private balcony, giving you a peaceful backdrop to your daily life. Inside, the space is bright and thoughtfully laid out with 9-foot ceilings, floor-to-ceiling windows, and an open-concept design that feels both modern and inviting. The kitchen features sleek white cabinetry, with a built-in fridge and dishwasher that blend seamlessly behind cabinet-matched facades clean, minimalist, and elegant. But what truly sets this building apart are the exceptional amenities that rival luxury resorts: an Olympic-sized swimming pool and a full-scale fitness centre not just a small room with a few weights both overlooking an expansive outdoor terrace. Host unforgettable gatherings in the indoor/outdoor BBQ kitchen and party room, or book one of the guest suites for overnight visitors. You'll also find a dog washing station, secure parcel delivery room, library-style foyer, and beautifully designed entertainment lounges. Set in the heart of the Preserve, you're surrounded by parks, trails, shopping, and great schools all within easy reach. Whether you're a first-time buyer, downsizer, or investor, this is your opportunity to own in one of Oakvilles most impressive and unique new communities. (id:60063)
514 - 6720 Glen Erin Drive
Mississauga, Ontario
MOVE-IN-READY! Discover Modern Comfort In This Beautifully Cared-For Corner Unit In Mississaugas Most Desirable Location! This 2 Bedroom, 1 Bathroom End Unit Condo Is Move-In Ready And Filled W/ Modern Upgrades! Enjoy Carpet-Free Living W/ New Luxury Vinyl Plank (LVP) Floors (Jul 2023), A Fully Renovated Kitchen (Dec 2024) Featuring Quartz Countertops, Backsplash, New Microwave W/ Exhaust, Deep S/S Sink, Extra Pantry, And Under-Cabinet Lighting. The Open-Concept Dining And Living Area Is Enhanced By Dimmable Potlights (2023) And Slim 15 LED Ceiling Lights With Adjustable Color Temperature (Sep 2024). A Private Balcony Reveals Clear Southern Views. Additional Features Include A Newly Installed Air Conditioner/Heat Pump (Jul 2025) W/ A 7-Year Warranty Included, A 4-PC Washroom W/ Bidet (2023), And The Convenience Of An In-Suite Washer/Dryer Unit (2024) And In-Suite Storage Equivalent To The Size Of A Standard Locker. This Unit Also Comes With 2 Exclusive Parking Spaces (1 Covered, 1 Surface) And 2 Bike Storage Spots. Hydro, Heat, And Water Are All Included In The Maintenance Fee, Offering Worry-Free Living! At Hallmark Place, Residents Enjoy Excellent Amenities Such As A Heated Outdoor Pool And A Fully Equipped Exercise/Gym Room, Party Room, Visitor Parking, Security System, Bike Storage, All Utilities Included: Heat, Electricity, Water. Conveniently Located Close To HWY401 403 407, Credit Valley Hospital, Meadowvale Town Centre, GO Millcreek Station, GO Meadowvale, Heartland Town Centre, Parks, Reputable Schools, A Community Recreation Centre And So Much More! This Condo Offers The Perfect Balance Of Comfort, Convenience, And Lifestyle. (id:60063)
358 - 8855 Sheppard Avenue E
Toronto, Ontario
Modern & Spacious 2-Bedroom + Den, 3-bath stacked townhouse with a private rooftop terrace ina sought-after scarborough location! This bright multi-level home features an open-concept mainfloor with hardwood flooring, a sleek kitchen with granite counters, breakfast bar, and stainlesssteel appliances. Living and dining areas flow seamlessly with walk-out to balcony. Upstairs offerstwo generous bedrooms with mirrored closets, broadloom comfort, and large windows for plentyof natural light. The versatile den is perfect for a home office or study. Enjoy the convenience of 2full bathrooms + powder room, and in-suite whirlpool laundry. Relax or entertain on yourexpansive rooftop terrace with unobstructed biews - a rare feature ideal for summer nights andgatherings. Private entrance, efficient forced-air gas heating with central A/C and lowmaintenance living with water, building insurance, and common elements included.Steps to TTC, HWY 401, Centennial college, UofT Scarborough, Schools, Shoppinh and parks.A perfect balance of comfort, style and outdoor living. (id:60063)
809e - 36 Lisgar Street
Toronto, Ontario
Prime Queen West Location! Modern & Elegant 2 Bedroom Suite With Large Balcony. Modern Kitchen With Stylish Cabinetry & Stainless Steel Appliances, Open Concept Living Area ,Floor To Ceiling Windows. Full 4-Pc Bath With Tub. 24 Hour Concierge. Steps To Queen St, 24 Hr Ttc, Near Restaurants, Supermarket, Starbucks, Library, Banks , City Park And Night Life Of Queen West (id:60063)
616 - 1 Leaside Park Drive
Toronto, Ontario
Experience Elevated Living in Leaside! Bright and spacious 1-bedroom condo featuring 9 ceilings, hardwood floors, en-suite laundry, and a large balcony with stunning Don Valley & city skyline views. Enjoy a turnkey lifestyle in a pristine, well-managed building with modern amenities: fitness centre, stylish party room, and ample visitor parking. Convenience is unmatched: steps to shopping, dining, parks, and the upcoming Ontario Line with TTC at your door and DVP minutes away. Storage is easy with a full laundry room and same-floor locker. Perfect for downsizers seeking comfort and ease, or first-time buyers ready to invest in a growing neighbourhood. With new transit arriving, now is the time to buy a condo in Leaside! (id:60063)
1912 - 89 Mcgill Street
Toronto, Ontario
Live above it all at Alter Condos with this sleek 1-bedroom suite boasting panoramic downtown. views and your very own parking spot-yes, in the heart of Toronto! Whether you're a young. professional, savvy investor, or urban dreamer, this is your launchpad to everything that matters. Nestled in the vibrant Church-Yonge Corridor, you're just steps from Toronto Metropolitan University, College Subway Station, and world-class hospitals. With a near-perfect Walk Score, you can stroll to Eaton Centre, grab coffee on Yonge, or catch a show-all without breaking stride. Major TTC lines are at your doorstep, making commutes effortless-whether you're headed to Bay Street or the waterfront, you're connected in minutes. Walk to campus, libraries, and innovation hubs-perfect for students, faculty, or anyone who values proximity to learning and growth. Enjoy top-tier amenities: 24/7 concierge, indoor pool, fitness centre, rooftop patio, and more. This isn't just a condo-it's your personal sanctuary above the buzz. Prime location, City views, One parking spot, Zero compromises. This is downtown living done right. Ready to make it yours? (id:60063)
173 Toronto Street
Barrie, Ontario
Top 5 Reasons You Will Love This Home: 1) Well-maintained, bright and spacious semi-detached home featuring four generously sized bedrooms and ample room for growing families and comfortable living 2) Set on a private lot adorned with mature trees, coupled with driveway parking for three cars and a generously sized garage, along with a garden shed in the backyard and a large deck, perfect for outdoor enjoyment 3) Renovated kitchen featuring convenient pot drawers, a built-in desk, a double oven, and a stylish backsplash 4) Peace of mind presented by windows replaced in 2008, a high-efficiency furnace installed in 2009, a rental water heater upgraded in 2024, and a roof in good condition 5) Close to shopping and all the conveniences of Downtown, including the spectacular Barrie waterfront and easy access to Highway 400, great for commuters. 1,476 above grade sq.ft. plus an unfinished basement. (id:60063)
2442 Earl Grey Avenue
Pickering, Ontario
Welcome to your new home!This Beautiful, bright & Spacious Freehold Town home with Finished Bsmt is In a prime Location Of Pickering.The best part,it has absolutely no Maintenance Fees!This rare gem features an all-brick exterior and a unique layout with two versatile great rooms, offering unmatched flexibility for your lifestyle. Enjoy 9-foot ceilings and gleaming oak hardwood floors throughout. A must-see! This home has a spacious layout with modern finishes. Freshly painted,it is move-in ready! The updated kitchen features granite countertops, and stainless steel appliances, including a microwave hood range. The Open-concept living area includes 9-ft ceilings and large windows that flood the space with natural light. The breakfast area leads to a large backyard, perfect for outdoor relaxation and entertaining. The primary bedroom includes a 4-piece ensuite and a large walk-in closet, with all bedrooms generously sized. The finished basement provides an additional room with study area or home office, The detached garage and expansive driveway offer parking for multiple cars Conveniently located minutes from Pickering GO, Highways 401/407, top schools, parks, places of worship, and Lakeridge Health. Book your appointment today!! (id:60063)
1610 - 388 Prince Of Wales Drive
Mississauga, Ontario
Come marvel at a beautifully expansive living opportunity that will make all visitors jealous! This lofty, and efficient layout will make even the most particular buyer will appreciate! This sun-soaked, southwest facing unit is one of the best in the building! Overlooking the bustling scenery of nature, and downtown Mississauga, you can bask on your beautiful patio overlooking everything, and anything the eye desires. Just steps from Square One, Celebration Square, excellent restaurants/cafe, and more of the best that Mississauga has to offer! Public transit, and the 403 just minutes away - you could be at work in no time! Access to some of the best amenities the city can offer! 24 hour concierge, pool, gym, sauna, rooftop patio, visitor parking, party room, and guest suites! (id:60063)
7067 Old Mill Lane
Mississauga, Ontario
Nestled in the heart of old Meadowvale Village, 7067 Old Mill Lane is a beautifully renovated character bungalow that artfully blends historic charm with modern elegance. With beamed vaulted ceilings, a sleek, open-concept interior, and premium finishes throughout, this home invites you in with warmth and style. Set on a generously sized lot framed by mature trees and lush gardens. A double-detached garage adds both practicality and potential whether you want extra workspace, a studio, or perhaps a secondary living area. All this is located just steps from the Credit River, conservation lands, walking trails, and within an historic hamlet first established in the early 1800s, making this a rare opportunity to enjoy rural serenity without leaving the city. (id:60063)
22 Chiltern Hill
Richmond Hill, Ontario
Welcome to this stunning, recently renovated home, perfectly situated on a quiet, tree-lined street in the prestigious Bayview Hill area, within the school boundaries of the highly sought-after Bayview Secondary and Bayview Hill Elementary schools. This luxurious residence features approximately 6,000 square feet of total living space, including a three-car garage and 3,900 square feet above grade with high ceilings and an impressively spacious layout. Most of the bedrooms boast their own private ensuite bathroom, while the bright, walk-out lower level, with its two separate staircases, is ideal for a guest suite or a vast recreation area. The home has been meticulously updated with new paint throughout, elegant hardwood floors, and durable vinyl flooring on the lower level, along with significant upgrades for your peace of mind, including a new A/C (2024), a new furnace and hot water tank (2020), and a new roof (2019). (id:60063)
327 River Side Drive
Oakville, Ontario
Discover this beautifully updated home nestled on a rarely offered ravine lot in the highly sought-after West River neighbourhood. Backing directly onto the tranquil trails of Sixteen Mile Creek, this property offers a true cottage-country feel right in the heart of Oakville. Step outside your door and find yourself just moments from Kerr Village, Downtown Oakville, Tannery Park, top-rated schools, and the GO Station. Its the perfect blend of nature and urban convenience. Recent renovations have elevated this home with a brand-new kitchen, engineered hardwood and tile flooring throughout, new windows in the kitchen, new doors, a spacious new deck, and even a separate entrance to the basement ideal for an in-law suite or rental potential. Set on a quiet, tree-lined street, this is more than just a home its' a rare opportunity to own a private retreat in one of Oakville's most prestigious communities. (id:60063)
26 Richmond Drive
Brampton, Ontario
Welcome to 26 Richmond Drive an inspired blend of European sophistication and contemporary design, located in the prestigious Peel Village neighbourhood, just moments from the serene Charles Watson & Family Garden and the picturesque Etobicoke Creek Trail.Step inside, and youre instantly immersed in a home designed to awaken the senses. Bathed in natural sunlight from overhead skylights, with expansive windows and full-height sliding glass doors throughout, the interiors are light-filled, airy, and effortlessly connected to nature. Much like a luxurious Tuscan villa, the home embraces an open-air lifestyle where the outdoors becomes an extension of the living space fresh air, flowing light, and serene garden views at every turn. Every element of this home has been thoughtfully curated to balance elegance with warmth. The open-concept layout, frameless interior doors, and a striking central staircase provide architectural finesse, while custom-crafted bamboo cabinetry, bamboo closets, and a handmade bamboo dining table introduce natural textures and sustainable beauty. A fully finished, integrated basement ideal for entertaining or multigenerational living Saltwater heated concrete pool with a spa-style outdoor shower your own private resort Library with a gas fireplace, sun-filled solarium, and a convenient dog wash station All bedrooms open to the outdoors with floor-to-ceiling sliding glass doors allowing natural breezes and the peaceful sound of nature to flow in freely A tranquil primary suite with walkout balcony overlooking a lush, secluded garden a true nod to the quiet beauty of the Tuscan countrysideRefined material choices elevate the experience throughout: Italian tile and durable laminate flooring for style and longevity A cohesive bamboo motif carried through cabinetry, backsplash, and built-ins Custom-finished windows and premium exterior wood accents that reinforce the homes timeless aesthetic Curb appeal is nothing short of commanding, with* (id:60063)
934 Mount Pleasant Road
Toronto, Ontario
Discover a unique lifestyle that blends the comfort and privacy of a townhouse with the elegance and convenience of midtown condo living. This rare condo townhouse offers spacious layouts boasts over 2200 square feet spread 4 very well laid-out floors. Features Include a loft style master retreat with terrace, walk in closet. A private gated garage and a parking spot total 2 parking space direct access to the unit, Kitchen walk-out patio (with gas line for bbq), A large lower level with above grade windows office . Perfect located in a family-friendly community with excellent schools and nearby green spaces. Just a short walk to the top ranking public high school North Toronto Collegiate Institute and Northern Secondary. Also close to prestigious private schools UCC, Branksome Hall, Havergal College, Greenwood College, Toronto French School and Sunnybrook School. Steps from Eglinton subway and LRT line, close to cafes, restaurants, shops, Sherwood Park, everyday amenities and Sunnybrook Hospital. (id:60063)
14 Dryden Lane
Hamilton, Ontario
PRICED TO SELL! Glamourous 1320 Sqft End Unit 1 Year New 3 Bedroom + Den + 2 Parking Townhouse with Everything You Need and in a Perfect Location with Effortless Connection to the GTA. Direct Entrance from Garage to the House & Equipped with an Auto Garage Door Opener! The Ground Floor Comes a Double Storage Closet, Utility Room with Bonus Storage Space, and with a Flex Room/Space Perfect For an at Home Office, Kids Play Area, Guest Room & Many More Uses! 2nd Floor is Super Function & Open Concept, with a 2-Piece Guest Washroom, Large Dining Area to House Your Large Dining Table, Spacious Living Room with a Triple Window, and an Elegant Kitchen with a Breakfast Bar, Double Undermount Sink, All Stainless Steel Appliances, and a Full Pantry Closet! The Dining Room Has a Sliding Glass Door Leading You Out to an Open Balcony! On the 3rd Floor is a Full 3-Piece Washroom, Your Laundry Closet, and all Three Bedrooms, Each with a Double Closet! Whether You Want to Live Here or Buy as an Investment Property, This is one of the Best Deals in the City! A Truly Visionary Neighborhood, Strategically Located Between the Lakefront and Escarpment. Easy Access to THREE GO Stations (Hamilton GO Station, West Harbour GO Station, Confederation GO Station), McMaster University, Mohawk College, Hamilton General Hospital, St Joseph's Healthcare, Rona, Beer Store, Freshco, No Frills, Lots of Parks & Trails, Tons of Dining All Around, & More! Named After Roxborough Park Located Steps From this Unit with a New Splash Pad, Playground, Sports F ield, Walking Paths & Seating Areas. Don't Miss Out on This One! Buy with Confidence Under Warranty Until 2031! (id:60063)
46 - 180 Mississauga Valley Boulevard
Mississauga, Ontario
Welcome to 180 Mississauga Valley Road, Unit 46, a lovely, freshly painted three-level condo townhouse with 4+1 bedrooms and 3 full bathrooms, so everyone has their own space in the morning. The bright kitchen opens to the main dining and living area, making it easy to cook and chat with family. Large windows let in lots of sunshine that lights up the laminate floors on the main level. Upstairs, all bedrooms are cozy and private. There is also a convenient laundry room with a washer and dryer ready to use. You can park in your single-car garage and driveway, and enjoy sharing the green outdoor space with neighbors. This home is in a great spot, close to schools, parks, shops, and transit, making it easy to walk or drive wherever you need. It is minutes from Cooksville Go, Hwy 403, Square One, and the upcoming LRT. (id:60063)
242 Paradelle Drive
Richmond Hill, Ontario
Everything Is Brand New!! Stunning End Unit 4 Bedrooms Double Garage Detached Home In Prestigious Oak Knoll Community. Bright And Spacious Corner Layout Attracts Tons Of Sunlight. Approx. 2500Sqft. 9Ft Ceiling On Main & 2nd. Luxurious Stone Front. Hardwood Floor Throughout, Stainless Steel Appliances, 4 Spacious Bedrooms with Large Closets and Windows. Large Primary Bedroom with Ensuite and Walk in Closet. Large Eat-In Kitchen W/Stainless Steel Appliances, Second Floor Laundry. Mins To Go Station, Near Hwy 404, Lake Wilcox, Oak Ridges Community Center. 10 Mins Drive To St.Andrew's College. (id:60063)
1685 Dellbrook Avenue
Pickering, Ontario
Location Location Location!!! Beautiful and clean House Features 4+3 Bedrooms 4 Baths, In-law Suite with separate entrance. Main Floor Family Room With Fireplace, Large Updated Kitchen With Granite Countertops, Backsplash and Water Filter System Under the Sink. Newer Roof Shingles in 2021, New Lenox Furnace in 2024, LED Pot Lights, Property has been landscaped Front and Back with interlocking patios and retaining walls for raised flowerbeds/ Tankless water heater is owned. House shows beautiful from Top to Bottom. Close to Place of Worship, Schools, Shopping, Buses and 401. (id:60063)
