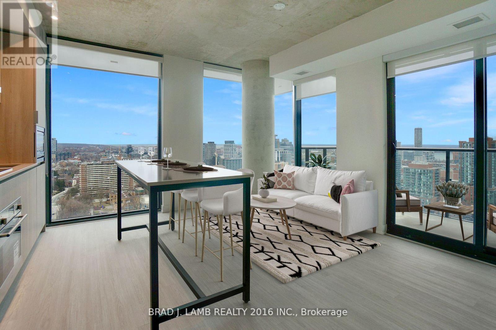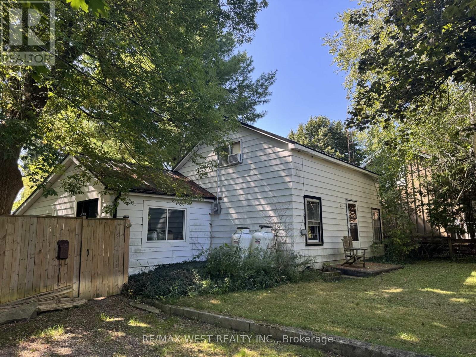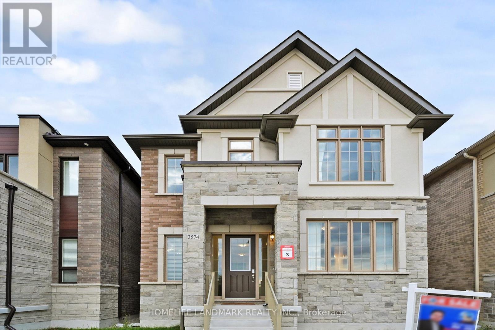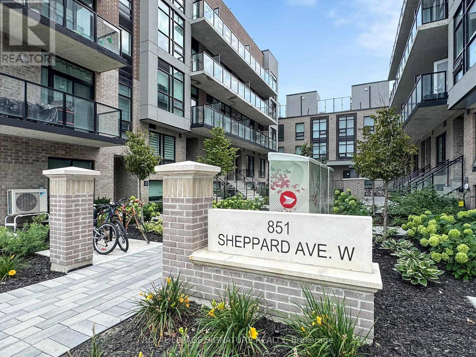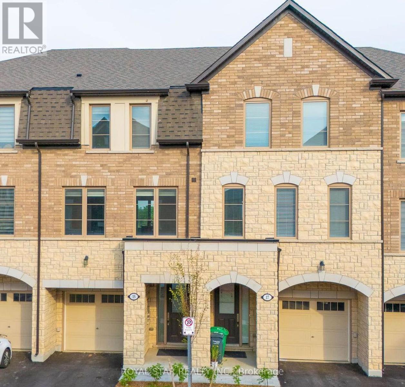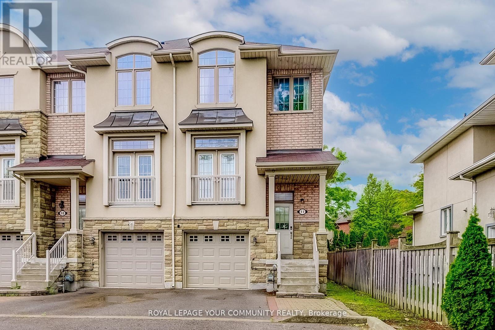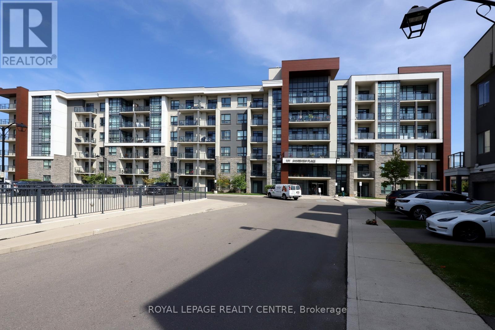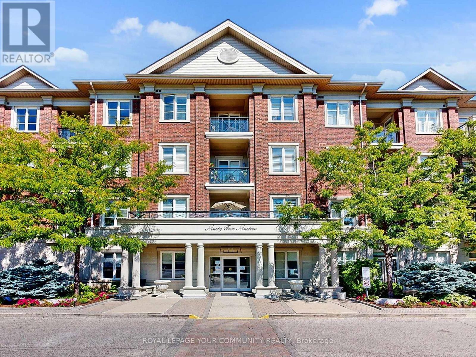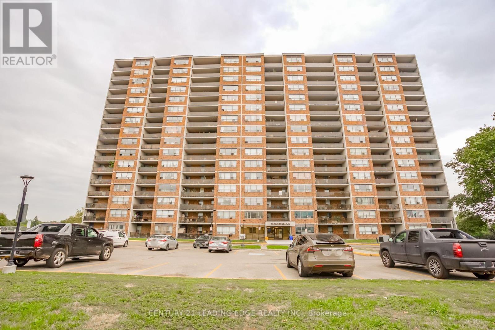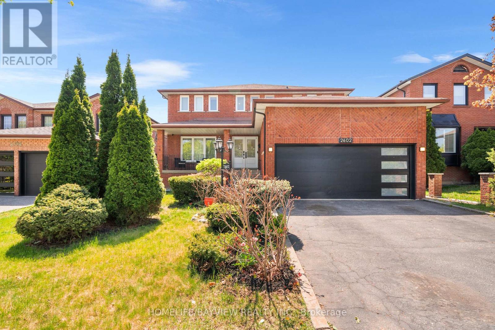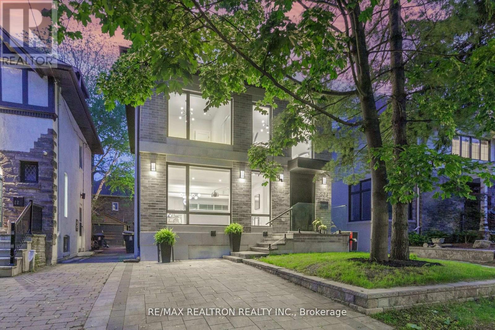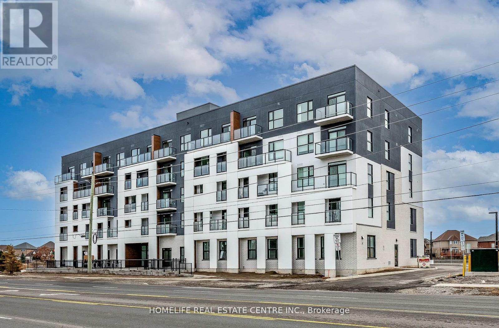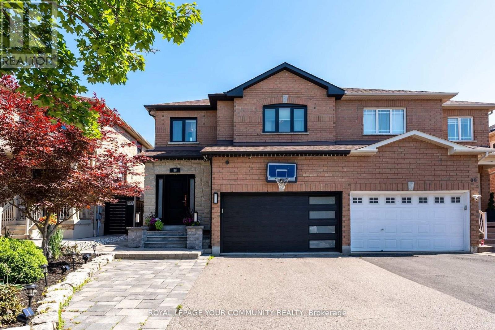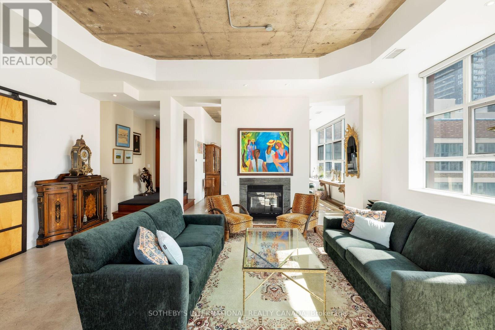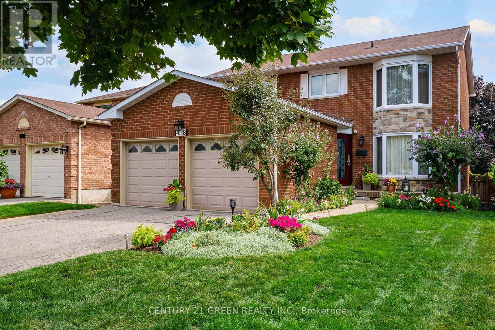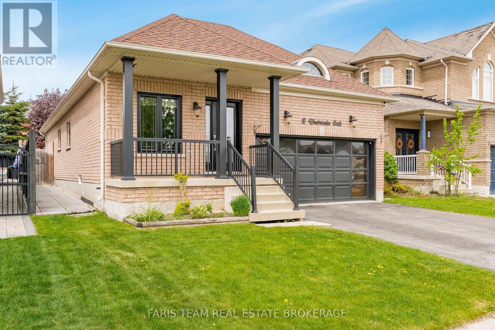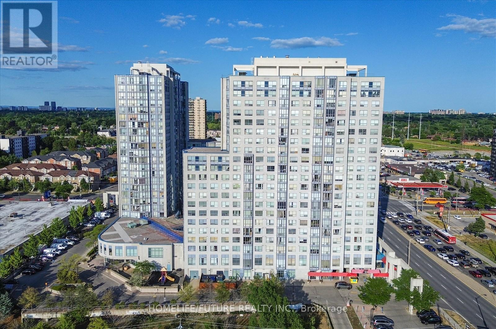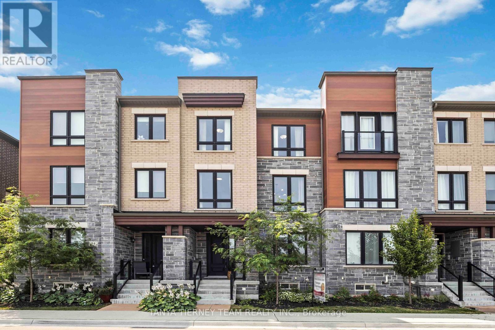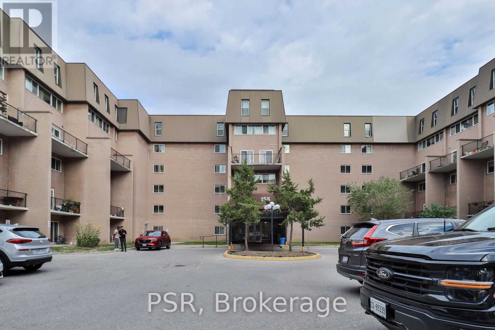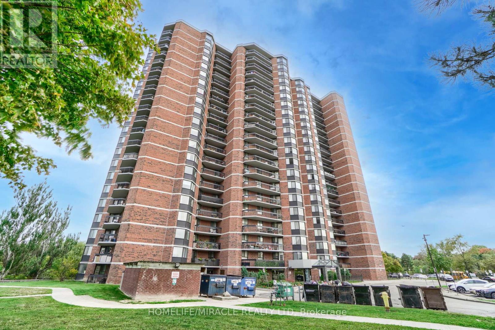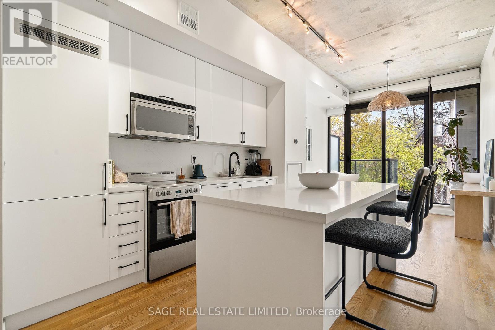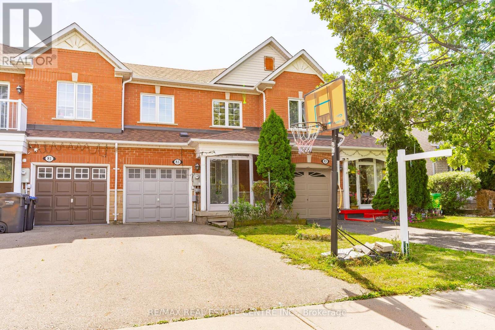• 광역토론토지역 (GTA)에 나와있는 주택 (하우스), 타운하우스, 콘도아파트 매물입니다. [ 2025-10-26 현재 ]
• 지도를 Zoom in 또는 Zoom out 하시거나 아이콘을 클릭해 들어가시면 매물내역을 보실 수 있습니다.
2507 - 47 Mutual Street
Toronto, Ontario
Step into urban luxury living in this stunning one-year-new corner unit nestled in the heart of downtown ** Priced to sell now! Offers anytime! ** Prime south-east exposure with unobstructed postcard views! A perfect layout, this 2-bedroom + 2 full bathroom haven is a sanctuary of modern elegance and convenience. Unbeatable price, approx 700 sqft interior + a huge 107 sqft balcony! Floor-to-ceiling windows flood every room with natural light. The open concept exudes freshness and sophistication at every turn. Immerse yourself in the vibrant cityscape, just steps to parks, great restos & iconic landmarks like St. Michael's Cathedral and the Eaton Centre. 24hr transit at your doorstep, the entire city is within effortless reach. Upgraded kitchen feat integrated appliances including flat, easy to clean, cooktop, perfect for culinary enthusiasts. Retreat to the expansive balcony offering breathtaking, unobstructed views of the skyline and lake Ontario. Floor-to-ceiling windows flood the interior in natural light, extending into both bedrooms for an airy, open ambiance. Revel in the privacy of a split floor plan, ideal for harmonious living. Custom white roller blinds already installed in every room! Welcome home. (id:60063)
11012 First Line
Milton, Ontario
Unlock the potential of this charming country home situated on a .25-acre lot in a prestigious neighborhood surrounded by executive homes. Whether youre looking to renovate the existing structure or build your dream home from the ground up, this property offers endless possibilities.Enjoy the best of both worldsa peaceful rural setting with convenient access to Guelph, Milton, Highway 401, and Highway 6. Natural gas and high-speed internet are available, making modern living easy in a serene environment.Don't miss this rare opportunity to bring your vision to life in one of the area's most sought-after communities. (id:60063)
401 - 11 Townsgate Drive
Vaughan, Ontario
Absolutely Stunning Fully Renovated Luxury Condo With Top-To-Bottom Professional Design And High-End Custom Finishes Including Elegant Crown Mouldings, Detailed Wainscotings, Waterproof Herringbone Vinyl Flooring, Brand New Modern Baseboards, A Lot Of Pot Lights, Smooth Ceilings, And Stylish New Interior Doors. This Gorgeous 2 Bedroom, 2 Bathroom Suite Features A High-Quality Modern Kitchen With Quartz Countertops, Quartz Backsplash, Breakfast Island, And All Brand New Stainless Steel Appliances Including LG Fridge, Slide-In Stove, Over-The-Range Microwave, Dishwasher, Plus White Samsung Washer And Dryer. Both Bedrooms Offer Custom Closet Organizers And Beautiful Window Treatments With Custom Curtains. Comes With One Parking Spot And One Locker In A Highly Sought-After Building At Bathurst And Steeles, Steps To Parks, Shops, Restaurants, Cafes, And Transit. Building Amenities Are Exceptional, Featuring 24-Hour Concierge, Indoor Pool, Hot Tub, Sauna, Fitness Centre, Billiards Room, Squash And Basketball Courts, Pickle ball, Library, Indoor Summer Garden, Scenic Walking Trails, Charming Gazebos, And Ample Visitor Parking. Truly Move-In Ready, Modern, And Designed To Impress Even The Most Selective Buyers. (id:60063)
3574 Bur Oak Avenue
Markham, Ontario
Luxury 1 Year New Home by Lindvest in Prestigious Cornell, Markham! Premium Lot Facing To Park, This Rare-Found 5-Bedroom, 5-Bathroom Detached Home Offers 2970 Sq.Ft For 1st And 2nd Floor. South/North Facing Offers Bright And Sunfilled Living Space. Direct Access From House To The Double Garage, Unique Features With Main-Floor Has In-Law Suite And 3 Pc Bath. 9 Ft Ceilings on Both Floors, Smooth Ceilings, Gleaming Hardwood Throughout, and Sun-Filled Bedrooms With Premium Finishes. Primary Bedroom Has 5 Pc Ensuite. Upgraded Kitchen with Island, Breakfast Area And Stainless Steel Appliance. Full Basement With High Ceiling.Top-Ranked Schools Nearby, Including Bill Hogarth SS. Face To Park With Brand New Playgrounds/ Community Amenities.Steps to Schools, Community Centre, Hospital, Shopping, and Restaurants. Easy Access to Hwy 7/407 and Transit. Surrounded by Scenic Parks and Trails, This Home Perfectly Combines Luxury, Nature, and Convenience. Move In and Enjoy a Premium Lifestyle! (id:60063)
15 - 851 Sheppard Avenue W
Toronto, Ontario
Greenwich Townhomes in Beautiful Clanton Park. Only 2 years old. Very Low Maintenance fees! 1060 sq.ft, Floor-to ceiling windows, 2 Balconies + a Large Rooftop Terrace, 1 Underground Parking and Locker. 5 min walk to Sheppard West Subway, Easy Access to Hwy 401 via Allen Road, Mins from Yorkdale mall and Costco. Around the Corner from Earl Bales Park. (id:60063)
15 Bretlon Street
Brampton, Ontario
Welcome to 15 Bretlon Street, Brampton, where luxury meets convenience! This 4-bedroom, 4-bathroom freehold townhome offers nearly 2,000 sq. ft. of elegant living space with soaring 9-ft ceilings, an open-concept design, and sun-filled interiors that make entertaining effortless. The upgraded Eat-in kitchen boasts stainless steel appliances, a central island, and direct walk-out to a private deck - perfect for family dinners or weekend gatherings. Retreat upstairs to a spacious primary suite with a spa-inspired ensuite. With modern finishes, an oak staircase, and a bright, inviting layout, this home is ideal for families seeking style and comfort in one of Brampton's most desirable communities. (id:60063)
11 - 9205 Bathurst Street
Richmond Hill, Ontario
Location! Location! Absolute Gem. Beautiful Executive Townhome W/Prime Location In Richmond Hill South Richvale. Corner Unit. House Feels Like A Semi-Detached! Functional Layout, W/O Bsmt Rec Room W/Full Bath Can Be Used As A Suite or Office. Open View At Front And Back. Smooth Ceiling Thr/out, Granite Countertop & Central Island, Potlights. Steps To Public Transit, several shopping Plazas, Restaurants, Tim Hortons, Shoppers, Longos, Freshco, L/A Fitns, Banks & More. Great Schools. Must See! (id:60063)
429 - 101 Shoreview Place
Hamilton, Ontario
The Perfect Balance Of Comfort & Value, Unbeatable Price, Don't Miss Out On Your Chance To Own A One Bedroom Condo In An Excellent Relaxation Location. Hot Listing That's Ideal For First Time Buyers Or As An Investment. Smart Opportunity With Lasting Value. Welcome To Lakeside Fresh Air Living Building. More Than A Condo, Its A Lifestyle. Move In, Relax And Enjoy. Open Concept Layout Featuring Kitchen With Stainless Steel Appliances. Amenities Include: Exercise Room, Elegant Party Room, Breath Taking Roof Top Terrace Overlooking Lake Ontario & Much More. Underground Parking & Bike Storage. Close To Highway, Just Off The QEW. (id:60063)
220 - 9519 Keele Street
Vaughan, Ontario
Welcome to the Prestigious Amalfi Condominiums in the Heart of Vaughan! This rarely offered 2 bedroom, 2 bathroom suite combines elegance, comfort, and functionality in one of Vaughans most sought-after boutique residences. Featuring a thoughtfully designed open-concept layout,the unit boasts a spacious living and dining area, perfect for entertaining or relaxing with family. The modern kitchen offers full-sized appliances, abundant storage, and an inviting breakfast bar.The primary suite is a true retreat, complete with a walk-in closet and a private ensuite bathroom, while the second bedroom is generously sized and ideal for family, guests, or a home office. Both bathrooms are well-appointed, offering convenience and privacy. Step outside to your private balcony, where you can enjoy serene views and fresh air.The Amalfi offers resort-style amenities, including an indoor pool, sauna, fitness centre,party/lounge rooms, bocce courts, BBQ areas, a beautifully landscaped courtyard, and ample visitor parking. Residents also enjoy peace of mind with a secure building and welcoming community atmosphere.Perfectly situated, youll have quick access to public transit, Rutherford GO Station, Hwy 400,shopping, restaurants, parks, and Vaughans top schools everything you need is just minutes away.Extras: Existing light fixtures, window coverings, and appliances (S/S fridge, stove,dishwasher, over-the-range microwave, washer & dryer). Includes parking.This is a must-see opportunity to own a spacious 2-bedroom home in one of Vaughans mostdesirable addresses! (id:60063)
1549 Willowside Court
Pickering, Ontario
Welcome To 1549 Willowside Court, Where Luxury Meets Comfort In This Stunning 3-Bedroom, 4-Bathroom One-Of-A-Kind Home Tucked Away On A Quiet, Sought-After Court, Backing Onto Serene Conservation Lands For Ultimate Privacy And Tranquility. Surrounded By Mature Perennial Gardens, This Property Offers Resort-Style Living With A Nature 2 Pool System, Cabana, Sprinkler System, And A 2020 Arctic Spa Hot TubPerfect For Relaxing Or Entertaining In Your Private Backyard Oasis. Ample Parking Accommodates Family And Guests With Ease.Inside, A 2-Year-Old Custom Kitchen Is The Heart Of The Home, Featuring Natural Stone Countertops, A 5-Burner KitchenAid Gas Stove, Miele Integrated Fridge, Asco Dishwasher, And KitchenAid Oven/Microwave Combo. Vaulted Ceilings, Pot Lights, California Shutters, Crown Molding, And Custom Trim Flow Throughout. The Large Eat-In Kitchen Opens To The Living Room, Where Large Windows Let In Maximum Light, A Gas Fireplace, Exposed Beams, And French Doors To The Patio Create Warmth And Charm. Perfect For All-Season Entertaining, This Home Offers Seamless Indoor-Outdoor Living.The Primary Suite Features A Built-In Gas Fireplace, Wall-To-Wall Custom Closets, And A Spa-Inspired En Suite With A 5-Foot Walk-In Shower, Custom Cabinetry, And Abundant Storage. Custom Drapery And Cabinetry Are Featured Throughout, Adding Elegance And Function. Additional Bedrooms Are Generously Sized, With The Flexibility Of An Office/Bedroom Offering Patio Access.The Finished Basement Includes A Recreation Room With Custom Cabinetry, A Large Workshop, A Two-Piece Bath, And Ample Storage. A Spacious Laundry Room Offers Custom Cabinetry, A Sink, Washer/Dryer, Freezer, And Security Camera System.With 200-Amp Service, Owned Hot Water Heater, Central Vacuum, Furnace (2014), And Gas Furnace/AC, This Home Offers So Much More. Must Be Seen To Be Truly Appreciated**A Home For Your Most Discerning Buyer Seeking The Perfect Blend Of Luxury And Comfort**. (id:60063)
1702 - 45 Sunrise Avenue
Toronto, Ontario
Immaculate 3-Bedroom Penthouse Condo! Featuring a Spacious Layout with a Large Balcony Offering Bright North-East Exposure. Oversized Primary Bedroom with Ensuite Bath and His & Hers Closets. Elegant Laminate Flooring Throughout. Beautiful, Well-Maintained Unit with Very Low Maintenance Fees and Property Taxes. Unbeatable Location Just Minutes to DVP, Hwy 401, Shopping, and More. A Must See Show With Confidence! (id:60063)
2602 Mason Heights
Mississauga, Ontario
Welcome to this beautifully upgraded 4+1 bedroom, 5 full bathroom home on a rare 50.92 x 182.25 ft lot in the heart of Mississauga's sought-after Square One area. With over 180 feet of depth and thoughtful upgrades throughout, this move-in ready home is perfect for families, multi-generational living, or savvy investors. Step through the double front doors into a grand foyer featuring a spiral oak staircase and enjoy the sense of openness throughout the home. The main floor boasts a full washroom, ideal for older parents, guests, or individuals with mobility needs who may benefit from a future main-level bedroom setup. The modern, renovated kitchen is the heart of the home featuring a large island, newer stainless steel appliances, stylish backsplash, and upgraded light fixtures. Pot lights and fresh paint throughout give the entire home a bright, modern feel. The main floor also includes a cozy fireplace and direct access from the garage. Upstairs, you'll find two large primary bedrooms with their own ensuites, plus a rare second-floor laundry room. Each of the five bathrooms in the home is a full washroom with sleek standing showers and quality finishes, offering convenience and flexibility for every member of the household. The fully finished basement has a separate side entrance, its own full kitchen, full washroom, laundry, and a spacious living area making it perfect for rental income, extended family, or in-law accommodations. The backyard is a true private oasis, with mature apple trees, and a vast open space perfect for kids, pets, or outdoor entertaining. Additional features include a custom garage door, beautiful landscaping, and an electric vehicle charging station. Situated on a quiet, family-friendly street, just minutes from Square One Mall, University of Toronto Mississauga, parks, transit, highways, LRT - this is a rare opportunity to own a versatile, upgraded home in one of Mississauga's most desirable neighborhoods. (id:60063)
523 Briar Hill Avenue
Toronto, Ontario
Gorgeous Curb appeal welcomes you to this Extensively Renovated Home in Highly sought-after Allenby. Situated on one of the Best Streets in the Neighbourhood, Briar Hill Avenue is Truly Unique, a Picturesque, Tree-lined harmonious street where Beautifully renovated homes blend charm with modern updates. Fabulous open-concept Main floor, ideal for entertaining. Gourmet Kitchen with over-sized Centre Island & Top of the line appliances. Family room features Expansive wall to wall Window/Patio door which offers seamless indoor-outdoor living & enjoy large Covered Deck. Fabulous Primary Suite with Private 5pc Ensuite & Walk-in Closets, Convenient 2nd floor Laundry. Vaulted secondary bedrooms with Private Bathroom. 3rd Floor features 4th Bedroom, Private ensuite, and potential to enjoy Large Deck. Basement is very Bright with large Above ground windows and has been Designed to offer flexibility based on one's preference, Use Space as Desired! A Large Rec/Games room, Gym, Yoga Retreat, Office, this blank slate features Fabulous open space. Private Nanny's Room. This Home features 2 HVAC systems, 2 furnaces, 2 A/C's. Legal Front Pad parking for One Car (fyi seller parks 2 cars). 2nd legal parking spot in garage, Seller parks their car in Garage. (id:60063)
310 - 1936 Rymal Road
Hamilton, Ontario
Brand new, never-lived PEAK Condos by Royal Living Development, located on Upper Stoney Creek Mountain, blending modern living with nature directly across from the Eramosa Karst Conservation Area. This stunning 5-story midrise condominium building boasts a sleek modern exterior design with close attention to detail. This beauty offers unobstructed city and green space views. 1 bedroom + den is perfect for a small family or investor. 9-foot ceilings with upgrades like quartz countertops, an under-mount sink, pot lights, vinyl plank flooring, and in-suite laundry. Modern kitchen with a stainless steel appliance, European style cabinets, solid surface Quartz Counters, and many more. A private balcony and underground parking are just the icing on the cake. The building offers outstanding amenities, including a rooftop terrace with BBQs, a fully equipped fitness room, a party room, bicycle storage, landscaped green spaces, secured access into the building, a beautiful lobby entrance, an elevator, underground parking (with bike Rack), onsite visitor parking. With shopping, parks, schools, restaurants, transit, and quick highway access all nearby, this condo is perfect for downsizers, first-time buyers, and professionals seeking a vibrant, low-maintenance lifestyle. Taxes to be assessed yet. (id:60063)
86 Corkwood Crescent
Vaughan, Ontario
Welcome to this Immaculate Semi-Detached Home Nestled in the Heart of Maple! Situated on a quiet, family-friendly street, this rarely offered gem offers over 1500 sq ft of above-ground living space plus a fully finished, newly renovated basement (2025) - ideal for extended family or entertaining. Boasting 3 spacious bedrooms and 3 bathrooms, this home features a wide frontage with parking for 4 vehicles on the driveway, brand new garage and front doors, and a convenient garage-to-home entry. Enjoy a sun-filled main level with modern stainless steel appliances, pot light ceilings. Roof & Windows were replaced in 2017, Air Conditioning was replaced in 2024. Located steps from top-ranked schools, parks, Maple GO Station, Vaughan Mills Mall, Cortellucci Vaughan Hospital, and Canada's Wonderland, with easy access to Hwy 400 and public transit. This is true pride of ownership - a must-see home in one of Vaughan's most sought-after communities! (id:60063)
Ph1 - 155 Dalhousie Street
Toronto, Ontario
Overflowing with personality, this stylish and sun-filled New York-style hard loft conversion commands an unparalleled view of thriving downtown Toronto from your house in the sky. The heart of the city pulses just outside your door, but inside is your oasis. Ideally positioned in the dynamic and diverse Church-Yonge Corridor, this 2-bedroom, 2.5-bath home with 2,487 square feet of living space offers easy access to the entire city. Astonishing 24-foot ceilings in the entrance foyer create an airy, relaxed vibe that designers have maximized for elegance and comfort. The main level is an art lovers dream with ample well-lit wall space, library shelving, a two-sided fireplace and polished concrete flooring. A gourmands kitchen with Bertazzoni gas stove and microwave, custom double-level cabinetry, cork flooring, and a professional size, extra large, granite-topped centre island beckons culinary creativity. Upstairs, the primary bedroom suite envelops you in serenity with a gas fireplace, jacuzzi tub, dual vanities, and panoramic skyline views through floor-to-ceiling windows unrivalled by any in this city. Multiple walkouts lead to an enormous private rooftop terrace (1,220 sq. ft.)with southern, western and northern views that includes shack with shelves, fridge, and water/gas hookups for convenient outdoor entertaining or just enjoying a quiet evening beverage. Amenities Include Basketball Court, Gym, Rooftop Indoor Pool, Rooftop Dog Park. Don't Miss Out on this Unique Loft! (id:60063)
418 Chieftan Circle
Mississauga, Ontario
Welcome to this warm and inviting 4+2 bedroom, 4 bathroom detached home thoughtfully upgraded and designed with families in mind. Offering over 3000 sq ft of total living space, this home features a practical layout with distinct living and dining areas that offer both comfort and functionality. Hardwood flooring flows throughout the main and upper levels, creating a cozy and elegant feel. The kitchen is bright and spacious, perfect for preparing family meals and gathering together. Enjoy the convenience of main floor laundry, and plenty of space to live. work, and relax. Upstairs, you'll find four generous bedrooms including a primary retreat with a large walk-in closet and a 4-piece ensuite with both a soaker tub and separate shower. Two of the bedrooms feature wall-to-wall closets, offering excellent storage. The fully finished basement adds incredible value with two additional bedrooms, a 2-piece bath (with easy potential to add a tub or shower), durable laminate flooring, and a large open space ideal for family movie nights, kids play area, or a weekend hangout zone. Perfectly located in a quiet, family-friendly neighborhood, you're just minutes to all levels of schools, parks, community centres, churches, grocery stores, Heartland Town Centre, and Square One plus easy access to Highways 403, 401, and 407 makes daily commuting a breeze. This home has the space, warmth, and features every family needs. Come take a look it truly feels like home. Updated windows and doors, high-efficiency furnace and air conditioner, plus plenty of storage throughout. Enjoy a large deck in the backyard surrounded by vegetable and fruit trees, along with beautiful flowers in the front yard that add to the home's great curb appeal. Located in a friendly, welcoming neighborhood ideal for families. (id:60063)
10 Westminster Circle
Barrie, Ontario
Top 5 Reasons You Will Love This Home: 1) This beautifully maintained all-brick ranch bungalow pairs refined finishes with 9' ceilings and thoughtful upgrades throughout, offering a stylish yet effortlessly livable space 2) Placed on a quiet, desirable street in a well-regarded neighbourhood, the home enjoys a peaceful setting with quick access to top schools, shopping, and daily essentials 3) From the inviting front entry and upgraded stone walkway to the covered porch and manicured landscaping, every exterior detail reflects pride of ownership and lasting curb appeal 4) The bright and spacious basement adds incredible flexibility, featuring a welcoming family room, a private bedroom with a semi-ensuite, and a generous office space perfect for remote work or weekend creativity 5) With two walk-in closets in the primary suite, a large kitchen pantry, multiple basement storage areas, and a garage mezzanine, this home presents outstanding organization for a clean, clutter-free lifestyle. 1,507 above grade sq.ft. plus a finished basement. (id:60063)
410 - 2550 Lawrence Avenue E
Toronto, Ontario
Stunning 2-Bedroom 2 Full Washroom Condo Apartment In The Highly Desirable Dorset Park Neighborhood! Spacious Solarium With Lots Of Natural Lighting , Tile Flooring In Kitchen, Renovated Kitchen Upgraded Range Microwave Laundry Machines Recently Bought, Oversize Living And Dining Area, Move-In Ready Luxury Amenities, Including An Indoor Heated Pool, Fitness Center, Sauna, And Party Room. With A Dedicated Parking Spot, Ensuite Locker, And 24/7 Concierge Service, All Utilities Are Included In The Maintenance Fee, Close To Shopping Centers, Schools, Grocery Stores, Places Of Worship, And A Major Transportation Hub. (id:60063)
36 Dockside Way
Whitby, Ontario
Lakeside living in the wonderful complex of Whitby's luxurious waterside villas! This Fieldgate built, 3 storey, 3 bedroom, 3 bath family home features a rarely offered double car garage & features an open concept main floor plan with 9ft ceilings & hardwood floors in the living & dining area. Spacious kitchen boasting stainless steel appliances, breakfast bar & breakfast area with sliding glass walk-out to a relaxing balcony! Upstairs offers 3 generous bedrooms including the primary retreat that features a walk-in closet, elegant tray ceilings, walk-out to balcony & spa like 4pc ensuite with stand alone soaker tub! Lower level den can be converted into a bedroom, office or additional family room! A commuters dream with the proximity to the GO station & the 401. Minimal POTL fee covers grass/snow removal & common areas! (id:60063)
225 - 165 Cherokee Boulevard
Toronto, Ontario
Stunning, bright, and spacious multi-level condo with clear west-facing views, offering 4 bedrooms plus a den that can easily be converted into a 5th bedroom. With two separate entrances, this beautifully updated home features a modern open-concept kitchen, living, and dining area, two renovated bathrooms, and a brand new fridge. Enjoy the comfort of a large in-unit laundry room, a generous balcony, and the convenience of one underground parking space. Perfectly located in a highly sought-after North York neighbourhood, it's just a short walk to Seneca College, and steps to schools, parks, a community centre, and TTC transit. With easy access to Hwy 404/401 and only a 5-minute drive to Fairview Mall and Don Mills Subway Station, this is a fantastic opportunity for both end-users and investors truly the best buy in the area! (id:60063)
208 - 236 Albion Road
Toronto, Ontario
Welcome To One Of The Most Spacious 3 Bed Unit In The Building With Huge Balcony. Located On The 2nd Floor , Great For Family With Kids And Seniors. This Condo Comes With A Lot Of Sunlight, Laminate Floors And Storage . 24 Hour Concierge W/ Security. Ensuite Laundry. Easy Access to TTC and HWYs 401/400/427. Only a few steps to school & shopping mall. Do not miss your chance on this property! (id:60063)
216 - 8 Dovercourt Road
Toronto, Ontario
Modern loft living in the award-winning Art Condos, a masterfully and tastefully designed boutique building in the heart of Queen West that blends thoughtful functionality with a cool, artistic style. This hip one-bedroom suite features open-concept living with soaring 10-foot exposed concrete ceilings, Scavolini-designed kitchen and bathroom finishes, a renovated kitchen with a custom island topped with quartz countertops, and fresh paint throughout. Custom closets add to the impeccable functionality, while the lovely balcony invites you to soak in the vibrant Queen West atmosphere. The suite also includes parking and a large locker for convenience. Steps from the best of Queen Wests shops, restaurants, galleries, transit, Trinity Bellwoods Park, and more. Currently leased at $2,950/month to an AAA tenant who is(lovely!!) & willing to stay or vacate, offering flexibility for investors and end users alike. (id:60063)
83 Checkerberry Crescent
Brampton, Ontario
Amazing freehold townhouse offering 3+1 bedrooms and 3 washrooms, ideally located in the sought-after Sandringham-Wellington community. Perfect for first-time buyers and investors, this home is surrounded by excellent amenities, including nearby schools such as Great Lakes PS and Harold M. Brathwaite SS, as well as easy access to William Osler Health System Brampton Civic Hospital. Families will appreciate the proximity to Heartview Marsh Park, while shopping and dining are just steps away at Trinity Commons Mall. For commuters, the location provides unmatched convenience with quick access to Highway 410, making this property the ideal combination of comfort, lifestyle, and connectivity. (id:60063)
