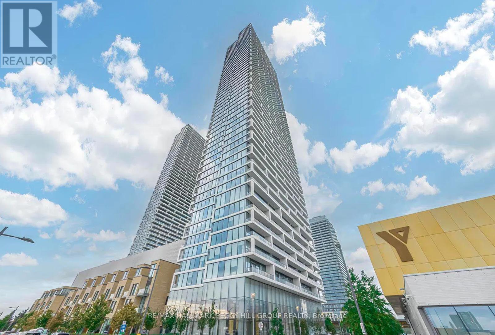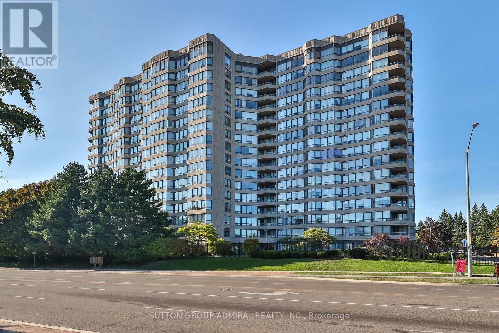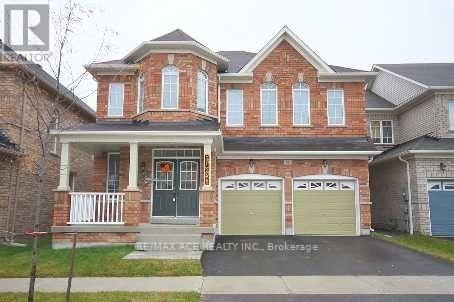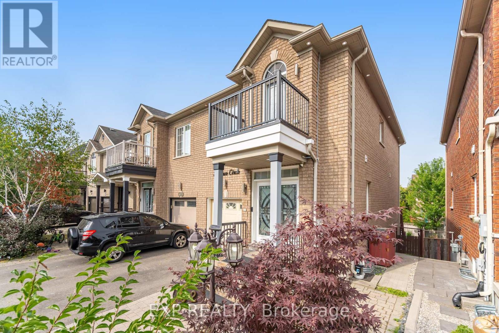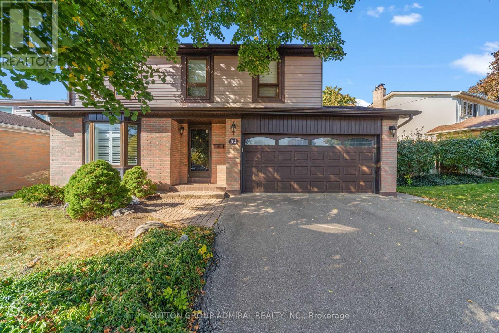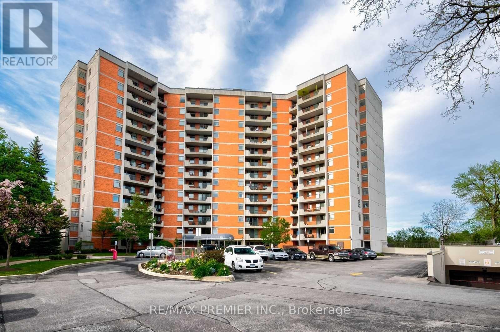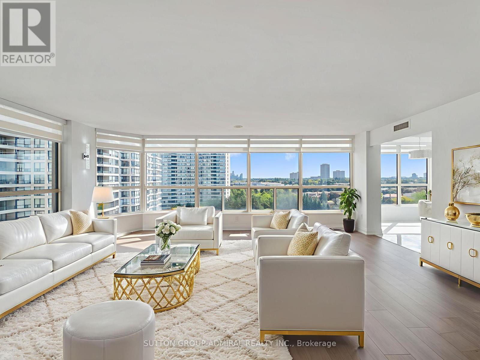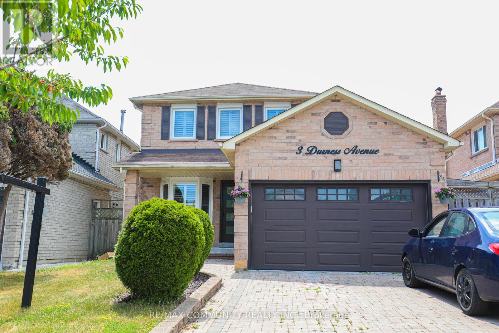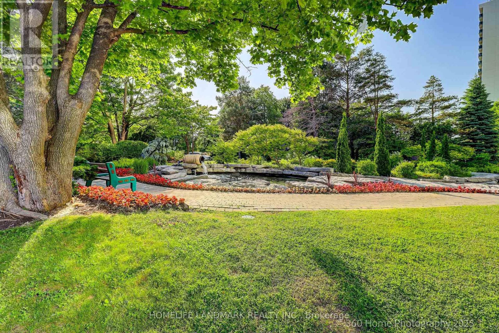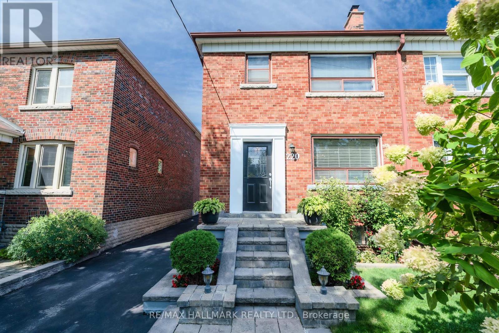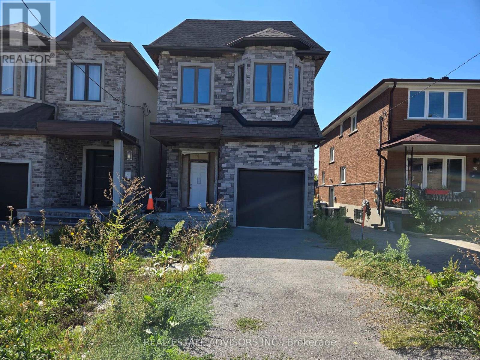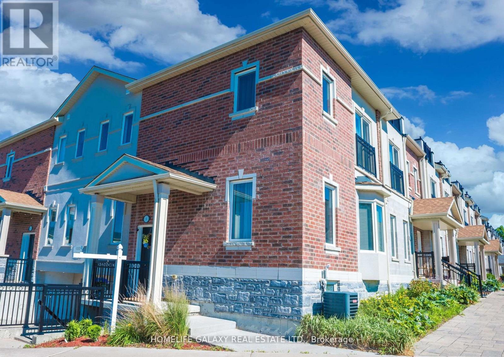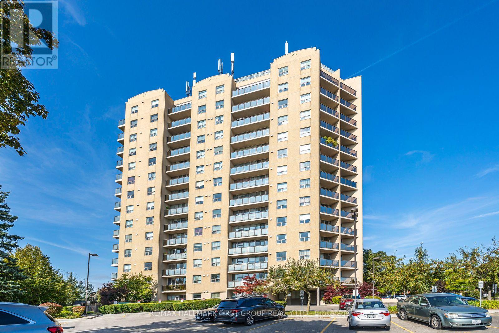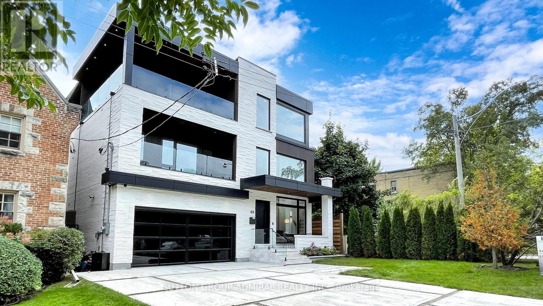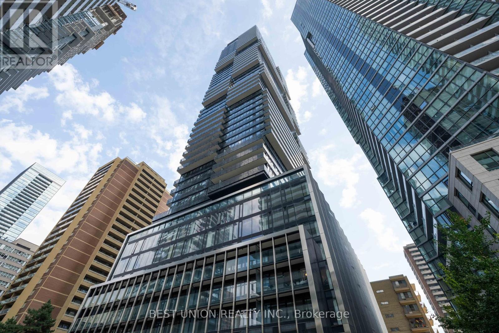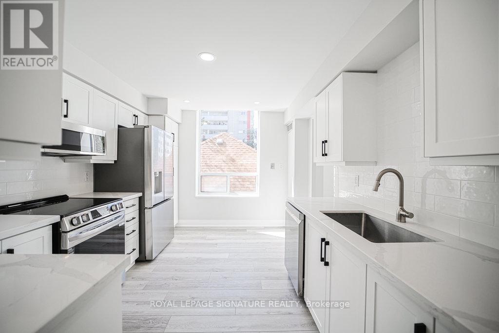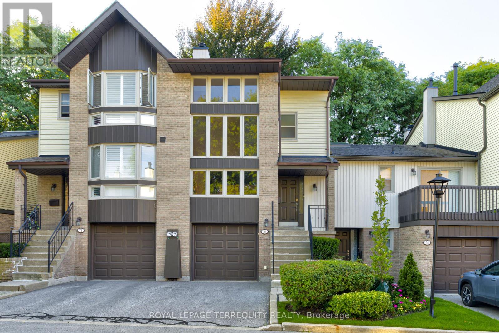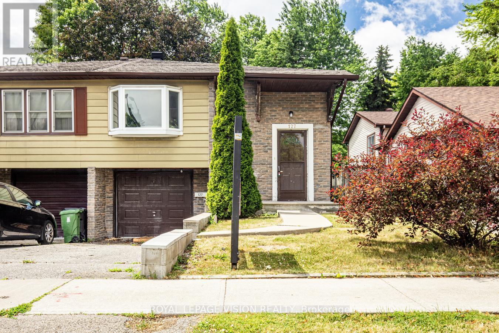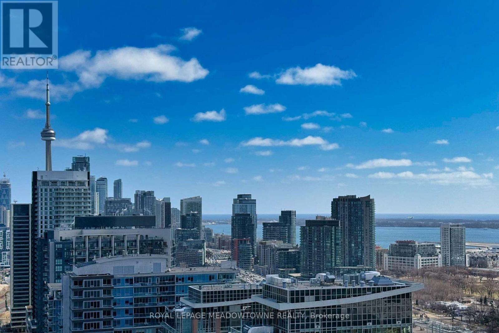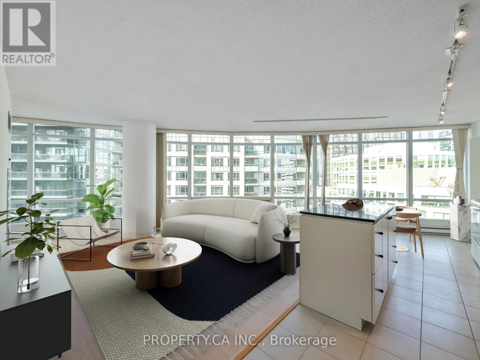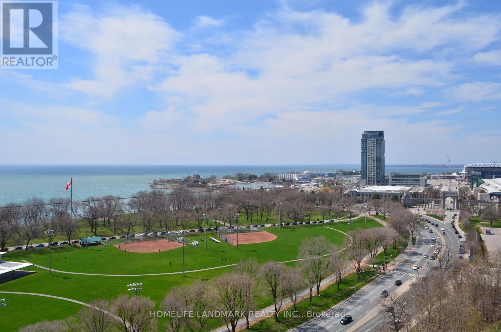• 광역토론토지역 (GTA)에 나와있는 주택 (하우스), 타운하우스, 콘도아파트 매물입니다. [ 2025-10-28 현재 ]
• 지도를 Zoom in 또는 Zoom out 하시거나 아이콘을 클릭해 들어가시면 매물내역을 보실 수 있습니다.
Ph05 - 5 Buttermill Avenue
Vaughan, Ontario
MODERN 55TH-FLOOR PENTHOUSE-LEVEL CONDO WITH SWEEPING SKYLINE VIEWS, SLEEK FINISHES, & UNRIVALED BUILDING AMENITIES! Step into elevated living in this spectacular penthouse-level suite perched 55 storeys above the heart of Vaughan. Nestled in a vibrant, high-demand community, this contemporary 2020-built condo is surrounded by parks, a YMCA, shopping, dining, and everyday essentials - all just steps away. Experience seamless travel within the GTA with the Vaughan Metropolitan Centre subway station, SmartCentres bus terminal, and Hwy 400 just minutes from your door. Inside, a bright and spacious 1-storey layout impresses with soaring floor-to-ceiling windows, a sleek sliding walkout to a private open-air balcony, and sweeping, unobstructed views of the city skyline. The open-concept kitchen dazzles with built-in appliances, stylish tile backsplash, and generous cabinetry, flowing into sunlit living and dining areas. The primary suite offers oversized windows, a large closet, and a 4-piece ensuite with a relaxing tub, while the flexible second bedroom is perfect as a guest room or home office. A modern main bath with a glass-enclosed shower, discreet in-suite laundry, excellent storage, and a dedicated locker unit complete the package. Enjoy an exceptional lineup of building amenities including 24/7 security, concierge services, a fitness centre, an indoor pool, a sauna, a rooftop terrace, guest suites, party and meeting rooms, bike storage, a community BBQ area, and plenty of visitor parking. This #HomeToStay is the ultimate opportunity to own high above it all in one of Vaughans most exciting communities! (id:60063)
308 - 7420 Bathurst Street
Vaughan, Ontario
One Of The Best Layouts In The Promenade Towers. 2 Bedroom + Den, 2 Bathroom, Sunny South View From All WIndows. Large Kitchen, Combined Long Living & Dining Rooms Great For Entertaining. Large Laundry Room & 2 Full Bathrooms. Lots Of Storage & Closet Space Throughout. Beautifully Renovated Building With All The Amenities. Hallways Are Currently Being Renovated. Amazing Location Steps To Public Transit, Shopping Mall, Grocery Stores, Restaurants, Library, Schools & More! Move Right In Or Renovate To Your Taste! (id:60063)
66 Sunnyridge Avenue
Whitchurch-Stouffville, Ontario
Beautifully designed 4-bedroom, 4-washroom Fieldgate home featuring double door entry, double garage, hardwood floors on both levels, and an elegant oak staircase. Spacious primary suite with bay window, walk-in closet, and 5-piece ensuite. Bright family room with fireplace, modern kitchen with granite counters, backsplash, and walkout to large deck. Upper-level laundry for convenience. Backs onto Sunnyridge Park and close to schools, library, golf, and GO Station an ideal blend of comfort and convenience! (id:60063)
32 Arco Circle
Vaughan, Ontario
Welcome to 32 Arco Circle! A fully renovated 3 bedroom 3.5 bath property. The home boasts a custom kitchen featuring sleek stainless steel appliances, upgraded black fixtures and luxurious Silestone Quartz countertops. Imagine hosting dinner parties in the dining area, which seamlessly flows to a charming raised deck - an entertainers dream, perfect for summer barbecues. Spacious bedrooms on the upper level with engineered hardwood floors and pot lights. The master bedroom has a walk-in closet with built-in shelving and 4 pc ensuite with tub and separate shower. The basement has a separate walkout entrance with a brand new renovated kitchen. Basement also has a rec room, 3 piece bathroom and an additional cold room. Great in-law suite opportunity. Plenty of storage. Located in the lovely Maple neighbourhood, close to public transit, Canada's Wonderland/Vaughan Mills, parks, Maple Community Centre and more. (id:60063)
409 - 160 Woodbridge Avenue
Vaughan, Ontario
Welcome to Grand Manor, a boutique-style residence in the heart of Woodbridge, just a short walk to Market Lanes shops, cafés, healthcare and everyday conveniences. This well-situated community offers the perfect balance of comfort, connection, and ease of living. This bright 1 Bedroom + Den suite has been thoughtfully designed with spacious, well-defined rooms that provide flexibility for both entertaining and quiet moments at home. A generous living area easily accommodates a breakfast nook, while the separate dining room or den offers the option of formal dining, a private study, or a cozy retreat. Enjoy mornings with coffee on your 80 square foot balcony, or host family and friends with the convenience of your own private gas BBQ. With boutique charm and practical amenities, Grand Manor offers a refined living experience that blends timeless elegance with everyday comfort. (id:60063)
20 Lady Lynn Crescent
Richmond Hill, Ontario
Beautifully Situated In The Sought-After Doncrest Area Of Richmond Hill, This Custom-Built Home Offers 3,664 Sq Ft Of Elegant Living Space On A Quiet, Family-Friendly Street Near Bayview & Hwy 7. Professionally Landscaped With An Interlocking Driveway, Double Front Door Entry With Glass Inserts, And A New Storm Door, This Home Exudes Curb Appeal.The Main Floor Features 3/4" Strip Hardwood Flooring, Detailed Mouldings, And A Grand Marbled Two-Storey Foyer With A Stunning Circular Oak Staircase. Spacious Principal Rooms Include A Formal Living & Dining Area, A Den With French Doors, And A Family Room With A Marble Fireplace. The Upgraded Eat-In Kitchen Includes Oak Cabinets, Ceramic Floors, And Walk-Out To Deck.Upstairs, You'll Find Five Generously Sized Bedrooms All With Hardwood Flooring, Ample Closets, And Ensuite Or Semi-Ensuite Baths. The Primary Suite Features A 6-Piece Ensuite And Walk-In Closet.The Fully Finished Basement With Separate Entrance Includes Two Bedrooms, A Full Kitchen, Large Rec Room, And A 4-Piece Bathroom Perfect For In-Laws Or Rental Potential.Extras: Fridge, Gas Stove, Dishwasher, Washer, Dryer, Central Air, Central Vac, Intercom, Alarm System, High-Efficiency Furnace, Humidifier, Sprinkler System, Garage Door Openers & Remotes.An Immaculate, Fully Upgraded Family Home In One Of Richmond Hills Finest Communities Move In And Enjoy! (id:60063)
32 Mayvern Crescent
Richmond Hill, Ontario
Welcome to This Beautifully Renovated 4-Bedroom Home in Prestigious North RichvalePerfectly situated on a premium lot in the highly sought-after North Richvale neighbourhood, this fully renovated detached four-bedroom home offers a seamless blend of style, comfort, and functionality. Designed with modern living in mind, the open-concept layout features elegant hardwood flooring throughout and a gourmet kitchen with high-end finishes, ideal for both everyday living and entertaining.The spacious main floor laundry room adds everyday convenience, while the separate side entrance provides an excellent opportunity to create a basement rental suite or in-law apartment, offering valuable income potential or multi-generational living flexibility.Upstairs, all bathrooms have been beautifully renovated, with the second-floor bathrooms enhanced by heated floors and heated towel racks for an added touch of luxury.Step outside to enjoy the expansive and beautifully landscaped backyard, perfect for relaxation or hosting outdoor gatherings in a private and peaceful setting.Located in a well-established and family-friendly community, this home is just minutes from top-rated schools, premier shopping centres, scenic parks, and picturesque hiking trails. Experience the perfect balance of serene suburban living with effortless access to urban amenities. (id:60063)
1002 - 7811 Yonge Street
Markham, Ontario
Great Value!! A fabulous offering located in Thornhill, "The Summit" overlooking Toronto Ladies Golf Course. Spacious 1+1 bedroom with 1.5 baths. Den can be used as bedroom. Original condition. Open concept living and dining space. Spectacular unobstructed views, steps to Yonge St, public transit, shopping, walking trails! Maintenance fees cover all major utilities & building amenities. Bring your vision and creativity to this condo! A fantastic opportunity to update and customize to your taste. Great layout, desirable location, and tons of potential to make it your own. This unit offers 1 parking space. Large balcony to enjoy your morning coffee. Ensuite laundry/storage room. A Must See! Being sold in 'as is' condition. ***All condo unit photos are virtually staged.*** (id:60063)
1501 - 1 Clark Avenue W
Vaughan, Ontario
Beautifully Renovated W/ Exceptional Attention To Detail, This 1561 Sq Ft Condo In One Of Thornhill's Most Sought-After Buildings Is Sure To Impress! Floor To Ceiling Windows Wrap Around The Suite, Flooding It With Natural Sunlight While Showcasing Sweeping South Views From The 15th Floor! The Unit Is Adorned W/ Luxurious Upgrades Such As Calacatta Quartz Counters & 24"/18" Porcelain Tiles In The Kitchen & Bathrooms, Rich 7.5" Laminate Flooring, Split Bedrooms With Pot Lights, Modern Baseboards & Trim, As Well As A Smooth Ceiling And Fashionable Zebra Blinds Throughout. The Chef's Kitchen Features Brand New S/S Appliances, White Shaker Cabinets W/ Soft-Close Hinges & Dovetail Jointed Drawers, Lazy Susan, A Quartz Backsplash & A Double Under-Mount Sink W/ Elegant Faucet. Both Bedrooms Are Exceptionally Well Sized, W/ The Primary Highlighted By Balcony Access, A Walk-In Closet W/ Organizers As Well As A 4-Pc Ensuite Complete W/ An Oversized Frameless Glass Shower W/ Shelving Niche, Elegantly Tiled Walls And A Linen Closet. Additional Highlights Include 2 Prime Side-By-Side Parking Spots As Well As A Convenient Ensuite Locker & Laundry, A Tub Enclosure In The 2nd Bathroom, Rain Shower & Handheld Faucets In Both Baths, Dual Flush Toilets & Custom Light Fixtures. Enjoy Resort-Style Amenities: Indoor Swimming Pool, Jacuzzi & Sauna, Squash/Tennis/Pickleball Courts, Gym, Party Room, Games Room, Guest Suites, Bbq Area, Visitor Parking Plus 24-Hour Concierge Service Set In The Recently Reno'd Lobby. Great Investment Potential Due To This Buildings Location Next To The Upcoming Yonge North Subway Extension (Clark Station). All-Inclusive Maintenance Fees Cover All Utilities + Internet & Cable. Whether You're Downsizing W/ Intention Or Simply Seeking A Fresh Start In A Newly Reno'd Turnkey Condo, Suite 1501 Offers The Perfect Balance Of Style, Comfort And Serenity - Welcome Home! **Listing Contains Virtually Staged Photos.** (id:60063)
200 Rosedale Heights Drive
Vaughan, Ontario
Stunning 4+2 Bedroom Detached Home In The Highly Sought-After Uplands Community Of Vaughan!This Beautifully Upgraded Residence Offers Luxurious Living With Exceptional Craftsmanship Throughout. Featuring $$$ In Upgrades, Including Hardwood Flooring Throughout, Added Insulation (2022), Sloped Roof Ventilator (2022), Plumbing Cleaned (2023), New Water Heater (2024), New Windows (2021), New Roof (2021), And A Professionally Interlocked Landscaped Backyard (2025).The Main Floor Boasts A Bright And Spacious Layout With Added Pot Lights, Featuring A Welcoming Great Room Anchored By A Gas Fireplace, An Elegant Dining Area, And A Gourmet Kitchen With Gas Stove And High-End Appliances. The Breakfast Area Overlooks And Opens To A Private BackyardIdeal For Entertaining And Relaxing.Upstairs Offers 4 Well-Appointed Bedrooms And 3 Bathrooms, Including Two Ensuite Bedrooms. The Oversized Primary Retreat Showcases A Custom Wood Accent Wall, Upgraded Shutters, And A Bonus Second SuitePerfect As A Nanny Room, Home Office, Or Additional Bedroom. The Second Ensuite Features A Walk-In Closet And A Private Bath, While The Remaining Two Bedrooms Share A Spacious Third Bathroom.The Professionally Finished Basement Includes 2 Bedrooms, A Second Kitchen, A Full Bathroom, And Its Own Laundry. With A Separate Entrance From The Garage, The Basement Is Currently Rented For $2,000/Month, Offering Excellent Income Potential Or Space For Extended Family.Located Within Walking Distance To Places Of Worship, Top-Rated Schools (Rosedale Heights PS & Westmount CI), Parks, Shops, GO Station, Public Transit, And Just Minutes From Highway 407This Home Checks All The Boxes For Comfortable, Upscale Family Living With Income Potential! (id:60063)
3 Durness Avenue
Toronto, Ontario
Beautiful stylish 3-bedroom home plus 1, in the sought-after Port Union - Rouge Valley area. Features a finished basement with an additional room and full bath with separate entrance. Open Concept Layout, Hardwood Floor On Main, Kitchen With Granite Countertops, Pot Lights, Clean, modern, and move-in ready perfect for new young families or mature couples. Close to schools, parks, and amenities nearby, this home is truly move-in ready and waiting for its next chapter. Right besidethe 401, shopping plaza and schools. Book your showing today! (id:60063)
Ph15 - 175 Bamburgh Circle
Toronto, Ontario
Well-maintained condo, bright and sunny penhouse corner unit. 1545 sq. ft.. Unobstructed beautiful west view, 2-bedroom + Sunroom and Den (Sunroom and Den can be used as bedroom or home office). Ensuite master bedroom. Modern eat-in kitchen with granite countertop, stainless steel appliances. New Paint, Pot light, Laminate floor. 2 Parking spots and 1 locker included. Close to all amenities, with everything around the corner: Bank, School, Supermarket, Restaurants, Clinic, and Library, etc. (id:60063)
220 Browning Avenue
Toronto, Ontario
An exceptionally rare property with unbelievable potential in one of the best communities in the east end. Featuring a lot size of 27.06x115.28ft with a private driveway and access to a laneway where many homes have half the land and no parking. The uniqueness of this property provides the purchaser with immense opportunity for a large laneway house and/or a large addition with multiple parking options and still have a room left for a beautiful yard on a quiet, tree lined, one way street. The current owner of 46 years has maintained the home to a high standard inside and out. The home is in excellent condition with recent upgrades including a tankless boiler(2025), chimney(2024), roof(2022), and the water supply was upgraded to copper. The basement has a roughed in kitchen and roughed in bathroom with a separate side entrance. Outside the grounds are meticulously maintained with a beautiful lawn, a vegetable garden and multiple flowering trees. With a 97 walkscore and a 94 transit score, it is just a short walk to all the shops and restaurants along the best part of the Danforth, easy access to the Bloor/Danforth subway line, future Ontario line, DVP and Don Valley trail system will make you love this location and neighbourhood. (id:60063)
68b Laurel Avenue
Toronto, Ontario
When complete, this home will be consistent with other newer properties in the neighborhood in terms of size and overall design. The main floor layout will include a dining area, kitchen, family room, and powder room. The second level will offer three bedrooms, a convenient laundry area, and three full bathrooms, including a spacious five-piece primary ensuite and a private three-piece ensuite. Ceiling heights are planned for ten feet on the main floor and nine feet on the second floor. (id:60063)
8 - 1050 Elton Way
Whitby, Ontario
Nestled in the vibrant, family-friendly community of Trafalgar Green in the Pringle Creek area of Whitby, this lovely and sun-filled three-bedroom townhouse offers the perfect blend of comfort and style. Ideally situated on a premium corner lot one of the largest in the neighborhood this spacious home is perfect for growing families, offering exceptional functionality and design. Step inside to soaring 9-foot ceilings and freshly painted, sun-drenched rooms. Gleaming engineered hardwood floors throughout the main level create a warm and elegant ambiance. The kitchen boasts upgraded cabinetry, quartz countertops, a ceramic backsplash, and stainless steel appliances, flowing seamlessly into a bright dining area. Flooded with natural light from large windows, the open-concept layout is ideal for both everyday living and entertaining. The inviting family room features a bay window, oak staircase, and ample space the perfect place to unwind. Upstairs, you'll find three generously sized bedrooms, including a spacious primary bedroom with a walk-in closet and a spa-like 4-piece ensuite. Two additional bedrooms provide plenty of space for family or guests. Enjoy the convenience of being just minutes from top-rated schools, parks, highways, shopping centers, and more. This is your moment own this move-in-ready property and start living your dream! (id:60063)
305 - 2 Westney Road N Road
Ajax, Ontario
Welcome to Unit 305 at 2 Westney Road N! This stunning condo is full of character and charm, featuring gleaming hardwood floors in the common areas, elegant crown moulding, and a fresh coat of paint throughout. The bright kitchen with floor-to-ceiling windows fills the space with natural light, while the formal dinning room is perfect for entertaining. Enjoy two spacious bedrooms, including a generous second bedroom and a larger primary suite with an ensuite bath, in-suite laundry, and a private balcony offering peaceful views. Common Elements: Central AC, Heat, Hydro, Parking, Water. The living room opens to the first of two balconies, providing even more outdoor living space. Building amenities include an outdoor pool, sauna, and gym. All utilities are included in the condo fees. Perfectly located close to GO Transit, major highways, shopping, and grocery stores, this unit is an excellent choice for down sizers or first time buyers. Don't miss the chance to see this bright, inviting home for yourself! (id:60063)
69 Elderwood Drive
Toronto, Ontario
Client RemarksSleek Luxurious 5 Bedroom 3-Storey architectural masterpiece, located in the exclusive Forest Hill South. Experience contemporary living in this newly built 5 BR 3-story modern masterpiece, nestled in the coveted Forest Hill South community. This sleek and sophisticated home offers 5 spacious bedrooms, a private balcony, and an elevator for effortless access across all 4 levels. The bright, finished walk-up basement adds additional living space, perfect for entertaining or relaxation. Step inside to a striking open-concept layout with soaring 28 ft ceilings, floor-to-ceiling windows, and clean, modern lines that fill the space with natural light. Luxurious finishes and high-end materials are showcased throughout, complemented by spacious rooms.Located near elite private schools (BSS, UCC, FHPS, FHCI), Forest Hill South offers both modern living and convenience with its proximity to upscale shopping, fine dining, and cultural attractions. Embrace the ultimate in modern luxury living with this exceptional home! Heated Driveway, Basement & Washrooms, Steam Room in Master Shower & Lots lots more!! (id:60063)
3109 - 55 Charles Street E
Toronto, Ontario
55C Bloor Yorkville ResidencesDeveloped by award-winning MOD Developments and designed by architectsAlliance, this rare one-bedroom suite is located at one of Charles Streets most coveted addresses. Just steps from Yonge & Yorkville, enjoy world-class shopping, dining, transit, and entertainment right at your doorstep. This thoughtfully designed unit features 9' smooth ceilings, wide plank laminate flooring, and individually controlled heating & cooling for year-round comfort. The modern Trevisana kitchen is equipped with built-in appliances, soft-close cabinetry, porcelain slab counters and backsplash, plus custom millwork with a built-in seating bench, movable table, pantry, and storage closet.The spacious primary bedroom offers large windows, his-and-hers closets, and access to a semi-ensuite bath. The signature bathroom doubles as a guest powder room, featuring an integrated Corian sink and vanity with wall-mounted faucet, backlit mirror, soft-close drawers, and functional shelving. A spa-inspired shower with rain head, handheld extension, frameless glass enclosure, and tiled niche completes this modern residence. (id:60063)
309 - 1750 Bayview Avenue
Toronto, Ontario
Welcome to this beautifully renovated, extra-large two-bedroom suite in the highly sought-after Leaside neighbourhood.Situated in a charming boutique condo of just 52 suites, this thoughtfully designed home offers approximately 1,126 square feet of bright, stylish living space with a great layout that maximizes every inch, featuring a functional open-concept design, new stainless steel appliances, soaring 9-foot ceilings, and quality finishes throughout. Step inside to a warm and inviting entryway that opens into a modern kitchen featuring quartz countertops, a clean white backsplash, and stainless steel appliances. The spacious living and dining area is filled with natural light from large windows,and features new wide-plank vinyl flooring, updated pot lights, and a walk-out to a private balcony-perfect for enjoying your morning coffee or unwinding at the end of the day.Freshly painted and move-in ready, the suite includes a generous primary bedroom with new flooring, a walk-in closet, and a beautifully renovated four-piece ensuite with custom tile. The second bedroom offers built-in storage and flexible use as a guest room, home office, or den, with easy access to a renovated three-piece bathroom.Maintenance fees cover all utilities except hydro and cable TV, offering streamlined monthly expenses with added convenience. The suite also includes one underground parking space and an extra large storage locker.Located just steps from the shops and restaurants of Bayview Avenue, this well-managed building features on-site management available Monday to Friday, along with excellent amenities including a fitness centre and an elegant party room. The new LRT station is conveniently located just across the street, and will make commuting and city access easier than ever. You'll also appreciate not only being close to TTC transit, lush parks,The shops along Bayview Ave, Bessborough Elementary, and top-rated Leaside High School.A perfect blend of style, space, and location! (id:60063)
76 English Ivy Way
Toronto, Ontario
Bright & Spacious Townhouse In Desired Neighborhood, Timeless Modern Design Decoration Great Functional Layout, High Ceiling Living Rm W/ Fireplace, Open Concept W/Dining Hardwood Fl, Large Family Size Kitchen W/ Granite Counters & Pantry, Garage Direct Access , Lager Master With 4Pc Ensuite & Walk-In Closet, Skylight In 2nd Rm, Lower Lever Large Bedrm(or Family Room) Walkout To Oasis Backyard. step To TTC, Bayview Golf Club ,Restaurants, Park and Trails, The Highly Ranked A.Y Jackson High School. Mins to Hwy, Go Transit. Don't Miss!!! (id:60063)
127 Freshmeadow Drive
Toronto, Ontario
Experience exceptional living in this rare raised bungalow situated in a highly sought-after neighborhood. This versatile home offers a spacious layout with a separate entrance to a fully self-contained 1-bedroom apartment on the lower level, perfect for extended family, students, or generating rental income. The property features charming bow windows that flood the interior with natural light, complementing its freshly painted walls and a brand-new, washroom & modern kitchen. Sunlit and inviting, the main level exudes warmth and comfort, making it an ideal family home. Situated on a premium deep lot that backs onto neighboring properties, away from Highway 404this home provides privacy and tranquility. The fenced yard offers a safe outdoor space for relaxation, play, and entertaining. Parking is a breeze with space for three vehicles. This home boasts two kitchens and two bathrooms, enhancing functionality and convenience. It benefits from an excellent school catchment area, with easy walking access to A.Y. Jackson School, Arbor Glen Primary School, Highland Middle School, nearby parks, TTC transit, malls, and major highways, ensuring you're close to all amenities. Don't miss this outstanding opportunity to own a beautiful, well-maintained property in a vibrant, family-friendly community. Schedule your viewing today! (id:60063)
2310 - 135 East Liberty Street
Toronto, Ontario
Welcome to Liberty Market Condos. This bright & unique corner unit 1Br+Study, 543 sqft is located right in the heart of Liberty Village, 1 Parking, 1 Locker Incl. New Building from 2022 Only 3 years old. With direct unobstructed east view of the city skyline, this stylish and beautiful open-concept gem features breathtaking views. Sun/filled & very bright Open Concept Living/Dining area with a w/o to a spacious balcony. Enjoy the quiet & unobstructed views of the beautiful Downtown Skyline and Lake Ontario and unwind watching its amazing sunset. A private corner-unit, framed by floor-to-ceiling windows, a modern open concept Kitchen with custom built stainless steel appliances, stone countertops, open shelving and laminate flooring throughout, give the perfect fusion of modern elegance, minimalist sophistication and urban convenience. A quite corner-unit-bedroom offers a spacious layout with floor-to-ceiling windows and double closet with generous storage. Exclusive Amenities of Indoor And Outdoor Spaces, Including A Massive Workout Gym, Games Room, Media Room, And Party room. A Luxurious Rooftop Deck With BBQs To Enjoy The Stunning Views. Surrounded with everything Liberty Village has to offer, tons of neighborhood amenities, including shops, restaurants 24 HR grocery store, TTC, Exhibition GO Station, Billy Bishop Airport and more. Walking distance to downtown and Lake Ontario (walking/cycling/running trails).CNE, BMO Field, concerts and waterfront festivities. (id:60063)
2110 - 361 Front Street W
Toronto, Ontario
Modern Corner Suite in the Heart of CityPlaceWelcome to Matrix Condos at 361 Front Street West, where vibrant downtown living meets everyday convenience. This bright 1-bedroom + den, 750 sq. ft. corner suite offers an open, flexible layout with floor-to-ceiling windows and sweeping northwest city views.Inside, the spacious living and dining area flows seamlessly into an open-concept kitchen, complete with granite countertops, full-sized appliances, and a breakfast bar island ideal for entertaining or quiet nights in. The primary bedroom features floor-to-ceiling windows and a double closet, while the versatile den makes a perfect home office or guest space.With all utilities included in maintenance fees, budgeting is simple. Plus, enjoy the convenience of underground parking and resort-style amenities: concierge, gym, indoor pool, sauna, party/meeting rooms, theatre, and visitor parking. (id:60063)
1704 - 215 Fort York Boulevard
Toronto, Ontario
Stunning Lakeview Condo with Sun-filled corner unit with great views, breathtaking south-facing park and lake views. This open-concept layout, sun-filled retreat is the perfect blend of comfort and modern elegance. Enjoy unmatched convenience with easy access to the gym and indoor pool. Additional world-class amenities include a 24-hour concierge, a rooftop garden with BBQs, a hot tub, sauna, two very spacious party rooms for large gatherings and more. Located in an unbeatable downtown location, TTC is at your doorstep, providing easy access to Union Station, Bathurst Station, and the Distillery District. You're just steps from the lake, scenic parks and trails, top restaurants, Loblaws, LCBO, the airport, and major highways.This quiet, peaceful condo offers a serene retreat from city life while keeping you connected to everything Toronto has to offer. Includes a parking spot and a locker. Dont miss out on this rare opportunity . (id:60063)
