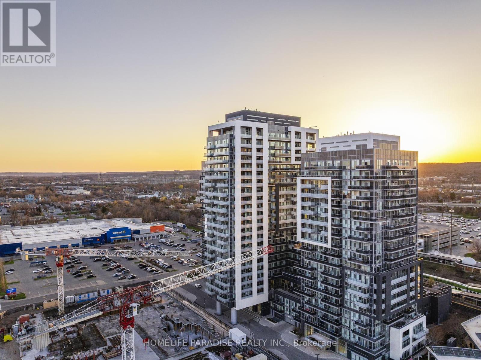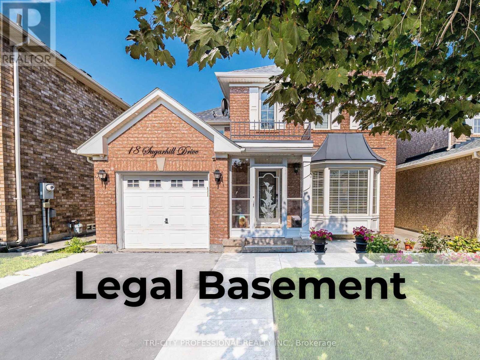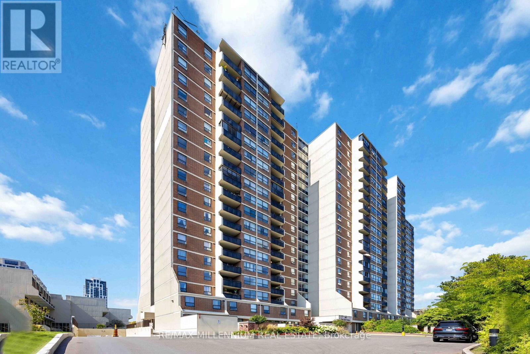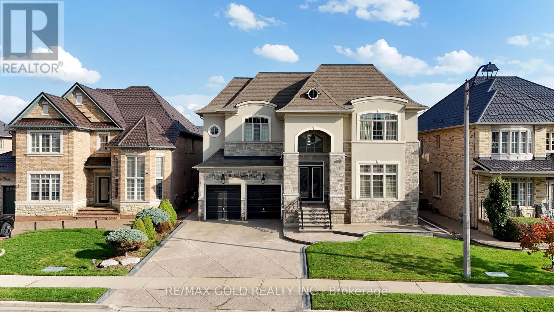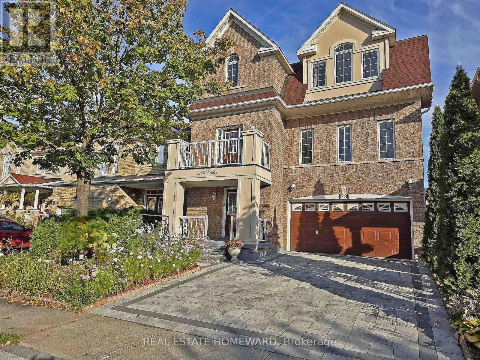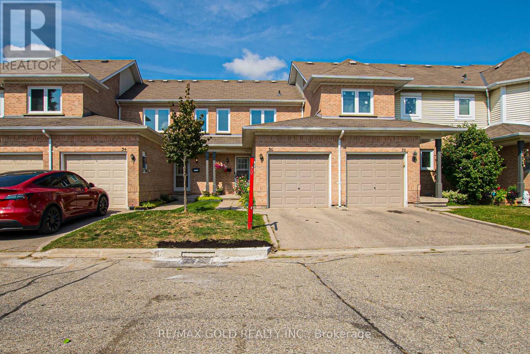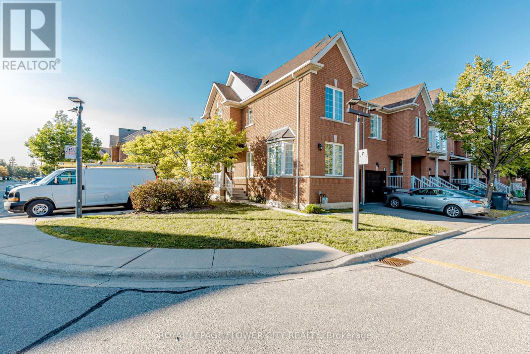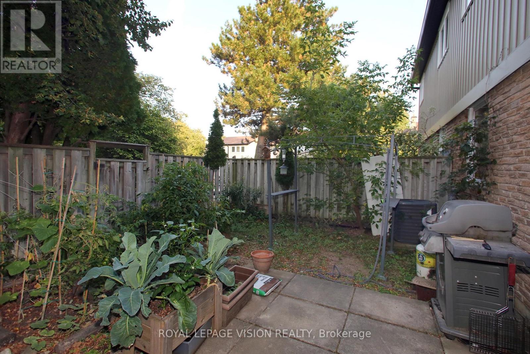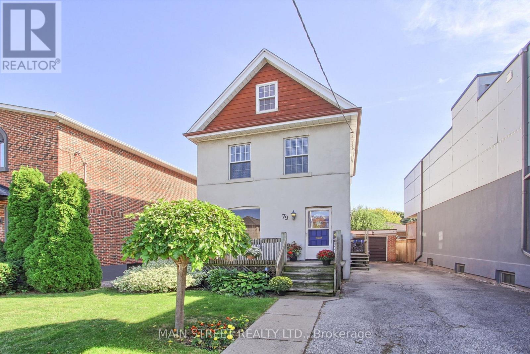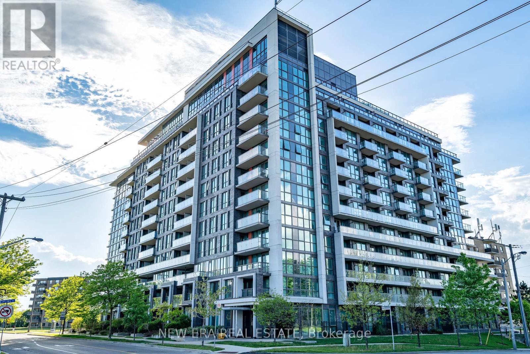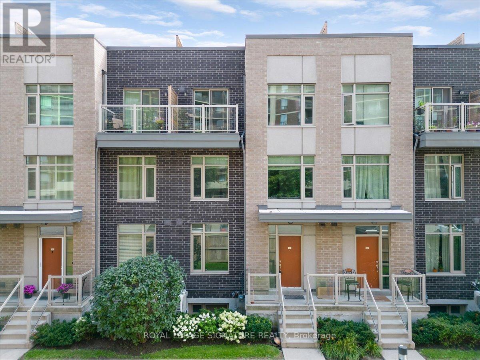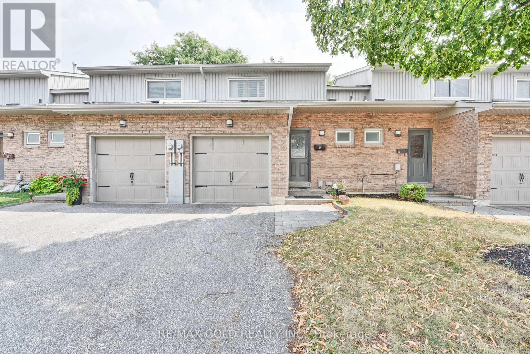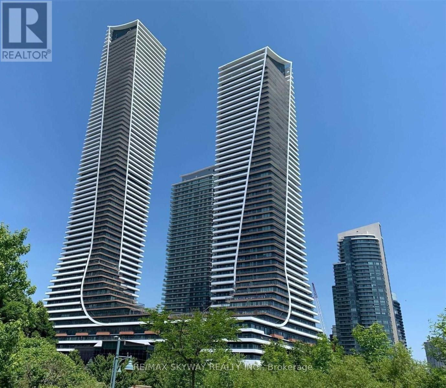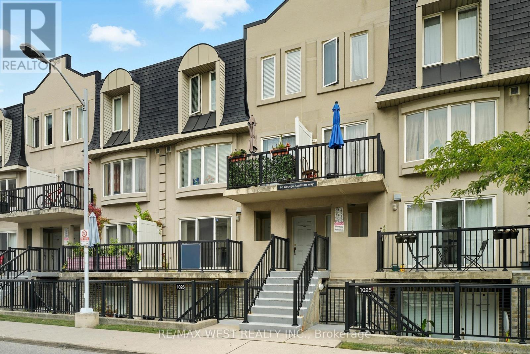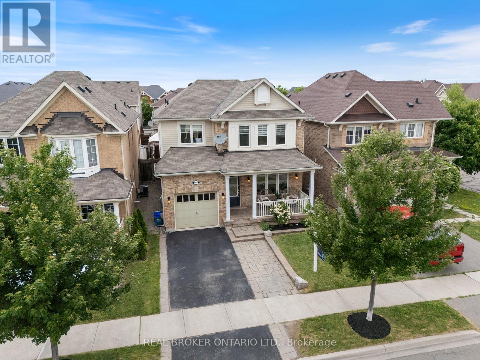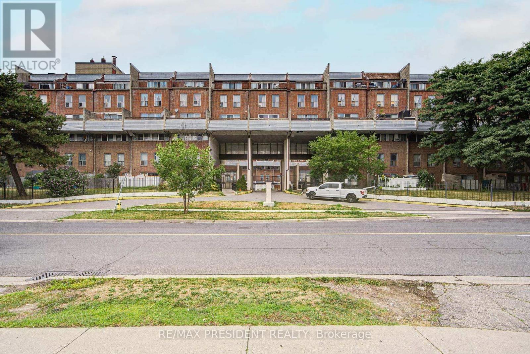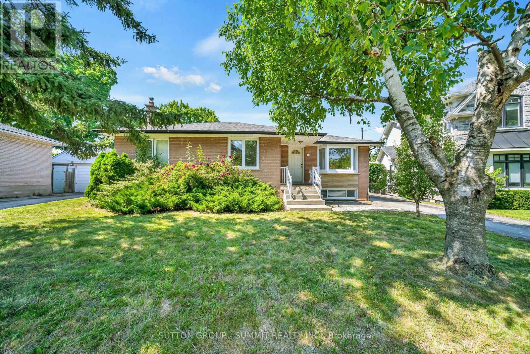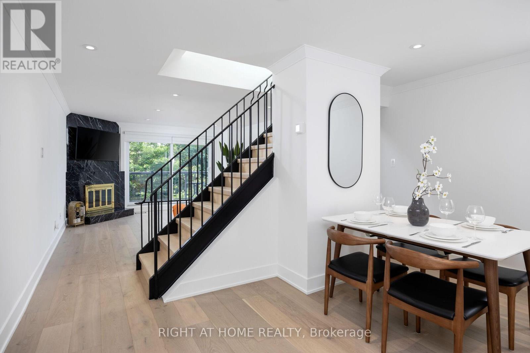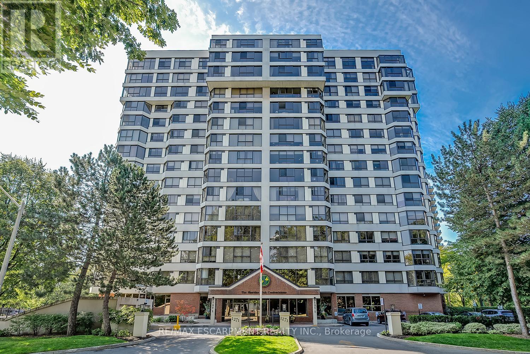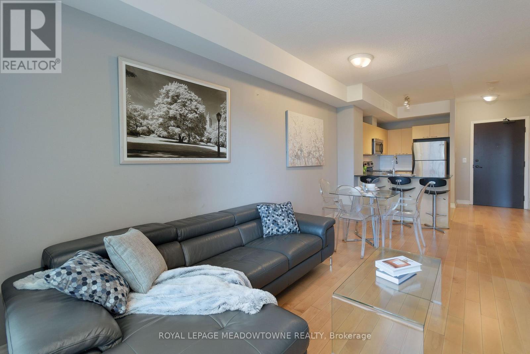• 광역토론토지역 (GTA)에 나와있는 주택 (하우스), 타운하우스, 콘도아파트 매물입니다. [ 2025-10-29 현재 ]
• 지도를 Zoom in 또는 Zoom out 하시거나 아이콘을 클릭해 들어가시면 매물내역을 보실 수 있습니다.
1407 - 2087 Fairview Street
Burlington, Ontario
Are you looking to live in the heart of Burlington? Look no further! Welcome to 2087 Fairview St, Unit 1497. This stunning unit features 1 bed, 1 bath, parking, and locker with breathtaking views of the lake and mountains. The open-concept layout floods the space with natural light, making it feel bright and airy. Upgraded kitchen with modern finishes and ensuite laundry add to the luxury feel. Located walking distance to downtown Burlington, Walmart, and the lake, and just minutes from the GO station. Enjoy 5-star amenities including:- 24/7 front desk concierge- Pool- Sauna- Gym- Basketball court- Kids' room- Outdoor patio for family and friends fun- Theater for movie nightsThis building has something for everyone to enjoy all year round. Don't miss out on this fantastic opportunity! (id:60063)
18 Sugarhill Drive
Brampton, Ontario
This Contemporary Home Features 3+1 Bedrooms, 5 Car Parkings, Beautifully Maintained Front Lawn and Spacious Backyard with Lovely Pargola Perfect for Entertaining and Relaxing. Finished Legal Basement with seperate Entrance, Front Porch Enclosure Adds Extra Layer of Protection From Harsh Winter Weather and an Insulating Barrier Between Home and Outdoors. Large Bay Window Offers Panoramic View of Outdoors and Increase Natural Lights. Situated in a Family Friendly Neighbourhood, Near Park, School, Plaza, Walk to Recreational Centre (Cassie Campbell), Bus Stop, Go Station. Upgrades Include: New Kitchen (2024), Stair (2024), Primary Bedroom Suite (2022), Flooring (2021), Pargola (2023), Air Condition (2021), Roof (2019), Furnace (2016). (id:60063)
1907 - 362 The East Mall
Toronto, Ontario
Welcome To One Of The Most Sought-After Layouts At Queenscourt! This Rarely Offered Nearly 1,400 Sq Ft Suite Features 3 Bedrooms, 2 Bathrooms ( Spacious Den Easily Used As A Third Bedroom Or Home Office) . The Bright Enclosed Balcony Extends Your Living Space Year-Round. Renovations In 2025 Include New Flooring, Baseboards, Common Bathroom Vanity, Fresh Paint, And Modern Light Fixtures. All Appliances Updated In 2021, With The HVAC Unit Replaced In 2020. Move-In Ready And Designed For Comfort, This Home Includes 1 Parking Spot. Located In A Rapidly Growing Neighbourhood With Top Schools, Lush Parks, Sherway Gardens, Loblaws, Major Highways, Pearson Airport & More Just Minutes Away. Maintenance Fees Cover Water, Hydro, Heat, A/C, Cable, And Internet Truly A No-Bills-To-Pay Lifestyle. Perfect For Families Seeking Extra Space Or Investors Seeking A Turn Key Opportunity, This Condo Is A Rare Opportunity You Won't Want To Miss! (id:60063)
396 River Side Drive
Oakville, Ontario
PRESTIGIOUS STREET - SOUGHT-AFTER NEIGHBOURHOOD ALONG SIXTEEN MILE CREEK! Set on a premium 160' deep lot (approx. 0.23 acres), this designer residence underwent a complete transformation in 2022, with only a portion of the foundation and exterior walls preserved. Blending superior craftsmanship with modern functionality, it offers an impressive layout designed for family living and entertaining. The main level features open concept living and dining areas, a versatile bedroom/office with a two-piece ensuite, family room with an electric fireplace and walkout to deck, convenient dog-wash station, and a powder room with heated floor. At the heart of the home, the dream kitchen showcases quartz countertops, high-end JennAir appliances, and a dramatic waterfall island with breakfast bar. An open-riser staircase with glass panels leads to the upper level, where the spacious primary bedroom offers expansive windows, a walk-in closet, and a spa-inspired four-piece ensuite with double sinks and heated floor. Two additional bedrooms, a laundry cupboard, and a luxurious five-piece main bathroom with double sinks, freestanding tub, and heated floor complete this level. The finished basement with a separate entrance extends the living space, ideal for in-laws, a nanny suite, or rental potential, featuring luxury vinyl plank flooring, two bedrooms, recreation room, four-piece bathroom, laundry, and an oversized kitchen/dining/living area. Notable features include wide-plank engineered hardwood flooring, one-foot-thick exterior walls for outstanding insulation and energy efficiency, an attached garage with EV charger, a natural stone walkway and porch with glass panels, plus a custom deck and natural stone patio perfect for entertaining. Unbeatable location - walk to Kerr Village, downtown, waterfront parks, and the lake, with easy access to highways, public transit, and GO Train. A rare offering that seamlessly combines modern luxury with an unrivalled Oakville setting! (id:60063)
9 Lauderhill Road
Brampton, Ontario
Discover your dream home 5 Bedroom + 2 Large Den/ office with this stunning 5,191 square-foot residence, as by MPAC, offering an exquisite blend of luxury and comfort. Designed with impeccable attention to detail, this home boasts an array of high-end finishes that must be seen to be truly appreciated. The expansive layout includes five spacious bedrooms and a large den, perfectly suited for both relaxation and productivity. With four full bathrooms-three of which are luxurious ensuites and one thoughtfully shared this home ensures convenience and privacy for everyone. Step inside to be greeted by soaring 10-foot ceilings throughout, with an impressive 20-foot ceiling in both the grand foyer and the living room, creating a sense of openness and grandeur. The custom-designed kitchen is a chefs delight, complemented by an elegant fireplace mantle, waffle ceilings, and intricate crown molding that add to the homes sophisticated charm. Additionally, the office comes with its own separate entrance, offering a private and professional workspace. This home is a masterpiece of design and functionality, ready to provide an exceptional living experience. (id:60063)
23 Pathmaster Road
Brampton, Ontario
Stunning Family Home on Tree A Lined Street. One of The Largest Homes In A Family Friendly Neighborhood. 2600+ Square Feet. Multi-Level Home With A Large Family Room, and A Separate Basement Entrance with a Kitchenette, Easily Convertible to An In-Law Suite or Rental Apartment. Stainless Steel Appliances and Quartz Counter. Breakfast Bar Area. Open Concept and Great for Entertaining Guests. A 2nd Bedroom with its Own En-suite Washroom, Great for In-Law Suite/Guest Room. Newly Laid Interlocking and a Beautiful Porch As Well As A Balcony To Enjoy Your Tea Time. Many Updates To The Home. Newer Appliances. Gas Fireplace. Ethernet Cabling Throughout for Fast Internet. Owned Security Camera's/Sensors and Monitor. Lots Of Pot Lights and Updated Light Fixtures. Close to Starbucks, Tim Horton's, Grocery Stores, Banks, Schools, Places and More. (id:60063)
26 Wickstead Court
Brampton, Ontario
Welcome to the beautifully 2+1 Bedroom home backing onto a scenic bicycle path Sandringham-Wellington neighborhood! This is a turn-key, owner-occupied home has been well-maintained and feels a true pride of ownership of low maintenance fee townhouse. Enjoy a fully finished basement with a full bath. Enjoy a private backyard with serene views of the bike path - perfect for relaxation and outdoor living. Owned hot water tank, and brand new windows. Private garage + driveway parking for 2 car parking. Conveniently located near schools, parks hospitals, shops, Transit, HWY 10. Perfect home for a small family. Don't miss this amazing opportunity to be an owner of the property!!! (id:60063)
150 - 525 Novo Star Drive
Mississauga, Ontario
Location, Location, Location! This beautifully newly painted 3-bedroom end-unit townhome with a finished basement is situated in a highly sought-after, family-friendly neighborhood. Featuring a double door entry, bright eat-in kitchen, spacious living room with walk-out, and a huge primary bedroom with a 5-piece Ensuite, this home is designed for comfort and style. The lower level offers a recreation room that can be used as a 4th bedroom, a laundry room, a 3-piece bath, and a cold room, making it perfect for a growing family. With low maintenance fees, this property is ideal for first-time home buyers. Conveniently located close to highways 401, 407, and 410, as well as Meadowvale GO, this home is just steps from plazas, bus stops, walk-in clinics, restaurants, retail shops, and Heartland Town Centre. Families will appreciate the proximity to elementary schools, a French school, secondary schools, and access to both Asian and Canadian grocery stores. Surrounded by trails, parks, and all amenities, this property also offers future convenience with the Hurontario LRT coming in 2026, making commuting and connectivity even easier. Truly a must-see! (id:60063)
64 - 7080 Copenhagen Road
Mississauga, Ontario
Dont miss out on this amazing opportunity in family-friendly Meadowvale! This spacious townhouse offers plenty of potential, perfect for first-time buyers, growing families, or anyone looking to create their dream space. Enjoy the convenience of nearby parks, trails,schools, and Meadowvale GO, with shopping and Highways 401/407 just minutes away. (id:60063)
79 Simpson Avenue
Toronto, Ontario
Built in 1908, this solid 2.5-storey home is brimming with character and ready for its next chapter. Offering 3 bedrooms and a vaulted-ceiling bath, it showcases original 9' ceilings, stained-glass accents, and custom bedroom doors that speak to its timeless charm. Premium cherry hardwoods flow through the living and dining rooms and second floor, while the bright, open-concept carpeted loft on the third level provides incredible versatility ideal as a family room, bedroom, office, or creative retreat. Move-in ready, this property also offers plenty of potential to update and make it your own. Set on a generous lot in a sought-after, family-friendly neighbourhood, the opportunities here are endless. Restore and personalize this Mimico classic, or build your dream home. Investors and builders will appreciate the development potential, while homeowners will love the character of a century home nestled on a quiet, tree-lined street close to excellent schools. A convenient natural gas BBQ hookup adds to the ease of outdoor living. The location is hard to beat. Jimmys Coffee, The Pie Commission, Queens Pasta, Acme Burger, and Sanremo Bakery are just steps away. Commuters will enjoy being within walking distance to Mimico GO and public transit, and with quick access to the Gardiner and Highway 427, you can be at Union Station in only 15 minutes. Shopping, restaurants, parks, and community amenities are all nearby, offering the perfect balance of convenience and community. Don't miss this rare opportunity to own a piece of history in one of South Etobicoke's most desirable pockets. Whether you're looking to invest, build, or create your forever home, this property offers the best of both worlds - classic character with city convenience. Some photos have been virtually staged to show potential use of space. (id:60063)
156 Royal York Road
Toronto, Ontario
Wonderful investment opportunity. Currently set up as three completely renovated apartments. Great house extensively renovated in 2012-13. Perfect turn key investment with all three apartments currently rented on a month to month basis. Cap Rate of 4.37%!! Located in the heart of Mimico, steps to transit and the GO line. Just a short stroll to the lake and Mimico village. Great for first time home buyers with a double income to help pay the mortgage. Large private backyard, and parking for up to three cars. Don't wait, take advantage of the current buyer's market. This property is priced to sell. Rents are as follows. Basement $1350, Main floor $1750, Second Floor $1900. Total monthly income of $5000. Gross yearly income is $60,000. Operating expenses for 2024 $12,000. Net income $48,000. (id:60063)
204 - 80 Esther Lorrie Drive
Toronto, Ontario
Discover the perfect blend of comfort and convenience at 80 Esther Lorrie Drive, Unit 204 in the heart of Etobicoke. Situated on the desirable second level, this condo offers convenient accessibility and serene views. The spacious and private terrace provides an ideal setting for relaxation or entertaining. The modern kitchen boasts tones of natural light and features brand-new upgraded stainless-steel appliances, promising to inspire your culinary creativity! The upgraded luxury vinyl waterproof flooring throughout the unit, adds both elegance and practicality with a modern finish. Plus, the convenience of a brand-new washer and dryer completes this exceptional unit. A separate den, with its versatile layout, can easily serve asa second bedroom or a home office. The unit also comes with 1 underground parking spot, and 1 locker for ample storage solutions. Award winning Amenities include a Party Room, Stunning Rooftop Terrace, Gym, Indoor Pool, 24-hour concierge, security services, convenient bike storage amenity, and more. Ideally located just minutes from Hwy 401 & 427, public transit, Pearson Airport, Etobicoke General Hospital, shopping, top-rated schools, and the beautiful Humber River Ravine Trails right outside your door. Experience the best of condo living in this exceptional residence! (id:60063)
61 - 35 Applewood Lane
Toronto, Ontario
Condo Townhouse close to QEW. Features 4 Bdrms & 2.5 Bthrms,1590Sqft With 208Sqft Roof Top Terrace And 400Sqft Unfinished Bsmt. Offering Balcny On 3rd Floor Bedroom. Open Concept Living Space With Upgraded Kitchen Cabinetry, Qrtz Counter Tops & S/S Appliances. Underground Parking Included. Clse To Hwy, Transit, Shops, sherway mall Rstrnt, Schls And Parks. Built by Menkes one of the rare 4bedroom (id:60063)
64 - 399 Vodden Street E
Brampton, Ontario
Fabulous 3Bdrm Th with 3 Bath, Finished Basement W/Kitchen, Bed and Full Bath In Quiet Family Neighborhood. Good Size Backyard. Feat Mature Landscaping, Parks & Trails, Home Boasts Open Concept Layout W/Plantation Shutters On First Flr & W/Out To B/Yard. Includes Engineered H/Wood Flooring, White Cabinets, S/S Appliances. Bsmt. Professionally Finished; Open Concept Fam./Entertainment Area W/ 3Pc Bath,. Close To Schools, Churches, Grocery Stores., Hwy 10, Hwy407 & 401. (id:60063)
4511 - 30 Shore Breeze Drive
Toronto, Ontario
Bright and have flawless finishes ,Spacious one bed room + den is available for sale & currently occupied with tenant .& good opportunity for investor if some want to buy , it will work also. . With smooth, 9-foot ceilings and full-sized appliances. GOOD FOR who likes sunset views and long walks along the lake. with car parking spot & 2 lockers .A waterfront dream in Mimico. Two floors of world class amenities: pool/gym/terrace/party room/guest suites/car wash, steps to lake. Eats. Groceries. LCBO. Moments to go train. Highway. Downtown. (id:60063)
2078 - 65 George Appleton Way
Toronto, Ontario
''JUST LISTED'' Welcome to this bright and stylish 2-bedroom stacked townhouse, offering convenient main-level living and your own private balcony-the perfect spot for morning coffee or evening relaxation. Nestled in a highly sought-after location, you'll love being just minutes from shopping, parks, and transit. Ideal for first-time buyers, downsizers, or professionals looking for a low-maintenance home in the heart of it all. Don't miss your chance-schedule a viewing today!! (id:60063)
993 Whewell Trail
Milton, Ontario
Welcome to this stunning detached home in Willmott, one of Milton's most loved neighbourhoods. Offering 1,599 sq ft plus a finished basement with in-law suite potential, this home blends thoughtful upgrades with everyday comfort. Inside, you're greeted by 9-ft ceilings, new pot lights, and modern dual-layer zebra blinds on every window. Fresh flooring carries throughout, while the upgraded kitchen features granite counters perfect for family meals or entertaining. A versatile second-floor family room provides extra living space for movie nights, playtime, or a quiet retreat. The upper level hosts 3 bedrooms, highlighted by a spacious primary suite with walk-in closet and a private ensuite Your own sanctuary at days end. Two fully renovated bathrooms add modern style and convenience to the floor. The finished basement is a real standout, complete with full kitchen, living area, bedroom, and bathroom ideal for guests, extended family, or independent teens. Step outside to a fully fenced yard with stone patio, great for summer BBQs, and enjoy your morning coffee on the welcoming front porch. The widened interlock driveway and inside garage access add practicality to this move-in ready home. Located just steps from Milton District Hospital and close to everyday shopping and dining, the area also boasts endless outdoor amenities Milton Community Park, Sunny Mount Park, splash pads, sports fields, trails, and dog parks. Commuters will appreciate the easy access to Milton GO Station and major highways. Beautifully upgraded, carefully maintained, and perfectly located this is Milton living at its finest (id:60063)
1538 Cawthra Court
Mississauga, Ontario
2 Storey Brick House With Year-Round Indoor Swimming Pool! Can Swim In Winter. 4 Bedrooms On Second Floor Plus Main Floor Den Which Is Currently Being Used As A Office And A 5th Bedroom. Large 3 Bedroom Basement Apartment With Separate Entrance. Huge Open Concept Living Room With 17 Foot Ceiling! Large Deep Lot With Backyard Patio. Property In Court Location At End Of Cul De Sac. Close To Highways, Public Transit, Schools, Community Centre, Shopping, Restaurants, Parks, Hospitals. Large Deep Lot. Front Yard Has An Abundant Amount Of Mature Flower Shrubs And Flower Plants. Huge Backyard With Mature Trees Including Pear, Apple And Cherry. (id:60063)
4283 Wilcox Road
Mississauga, Ontario
Welcome to 4283 Wilcox Rd, a beautifully upgraded five-level backsplit with 4+3 bedrooms and 5 washrooms, perfectly situated on a quiet, family-friendly end street. This exceptional home combines modern design with everyday functionality, offering both comfort and versatility for families or investors alike. The upper unit comprises three levels and showcases four spacious bedrooms, three washrooms, a bright living room, and a family room with a walkout to the backyard. Throughout the home, you will find engineered hardwood flooring, elegant pot lights inside and out, two fireplaces, a four-camera security system, and direct garage access for added convenience. The main level features an airy open-concept design, where sunlight streams through large windows and a skylight, filling the living and dining areas and flowing effortlessly into a contemporary kitchen with custom cabinetry, sleek quartz countertops, and a generous island ideal for entertaining. The adjoining family room provides a cozy retreat with its fireplace and a walkout to a large deck overlooking the private, fully fenced backyard - the perfect setting for outdoor gatherings. Upstairs, the primary suite delights with two built-in closets and a private three-piece ensuite. A true highlight of this property is the expansive, legal two-level basement apartment offering more than 1,500 square feet of living space with eight-foot ceilings. It features three bedrooms, two washrooms, a separate laundry, and an open-concept living room with kitchen, plus a cold room, separate entrance, and a private fenced yard ideal for extended family, guests, or generating rental income. Located just minutes from Square One, City Centre, Highway 403, shopping, highly rated schools, public transit, and every major amenity, this home truly offers the best of Mississauga living. Don't miss your chance to own this exceptional property! Book your private showing today and make it yours! (id:60063)
250 - 10 Eddystone Avenue
Toronto, Ontario
Excellent Home For First Time Buyer Or Investors. Conveniently Located Close to York University. Excellent North York Location. Close To Everything Supermarket, Shopping Plaza & Schools. Easy Access to Hwy 400 & 401 & 407. TTC Stops Just Steps Away. Priced To Sell!! (id:60063)
465 Seaton Drive
Oakville, Ontario
LARGE Premium Pie-Shaped Lot in West Oakville! 57' x 163' with over 124' across the back (12,421 sq. ft. / 0.285 ac). Rare opportunity with a HUGE backyard live in, add on, or build your custom dream home! One of the few remaining lots in this sought-after neighborhood available for new custom builds. Charming bungalow with 3+1 bedrooms, finished basement, 2 full baths, private mature treed yard, in-ground pool, and detached powered garage. Zoned RL3-0 with 35% lot coverage endless possibilities for builders and investors. This is a transitioning neighborhood with many multi-million-dollar custom homes already on the street. Close to parks, schools, public transit, Coronation Park, and Bronte Harbour. Truly an opportunity of alifetime! (id:60063)
11 - 20 Budgell Terrace
Toronto, Ontario
Rarely offered recently fully renovated home with unobstructed treed ravine views. Terrace balcony & walk-out to backyard oasis ravine! Must see attention to details and quality which includes high quality Italian and German finishes throughout! Spa-like baths w/natural sunlight, heated floors & high grade porcelain slabs from Centura/CIOT, all hardware and shower items from Italy and German, Duravit Toilets, Sinks and cabinets. Solid Oak stairs & flooring. Fireplace w/ large custom stone slabs. Bedrooms feature designer lighting & custom closets. Chef's Kitchen w/upgraded high quality porcelain slabs & millwork. Washer / Dryer - new (high end Maytag).New HVAC / Furnace High Efficiency - Water Tank and AC unit, all replaced - along with additional installation of AWW 675 HEPA filter system, high grade air cleaning system in home. This is attached to HVAC system and cleans air to commercial grade, for optimal air purification. Entire house was tested and rewired, all election receptacles, plugs/switches , upgraded cover plates (no screws). All new pot-lights, rewired and modern. All fire/smoke Co2 detectors, new hard wired (no batteries). All ventilation systems in bathrooms changed (id:60063)
Ph105 - 1271 Walden Circle
Mississauga, Ontario
2 bedroom + den penthouse level suite at the highly sought-after 'Sheridan Club Condominiums' in Clarkson Village! 1,392 sq.ft. of bright and open living space with absolutely stunning views of the Toronto skyline and Lake Ontario! Steps to the Clarkson GO Station, QEW, the lake, Rattray Marsh, schools, parks, restaurants and shopping! Beautifully updated kitchen with stainless steel appliances, granite and pot lighting opens to a spacious dining room with tray ceiling and a spectacular living room highlighted by the abundance of natural light and breathtaking views. Primary bedroom with walk-in closet, 3-piece ensuite and access to den plus an additional second bedroom with access to a 4-piece bathroom across the hall. Engineered hardwood floors, crown moulding and in-suite laundry. Resort-like building amenities include an indoor pool, gym, sauna, library, party room, games room, workshop, outdoor seating/BBQ area and visitor parking. Condo fee includes cable and internet as well as a membership to the exclusive 'Walden Club' directly across the street, which provides access to an outdoor pool, tennis, squash and pickleball courts, clubhouse and fitness centre! Two side-by-side underground parking spaces and 1 storage locker. (id:60063)
307 - 385 Prince Of Wales Drive
Mississauga, Ontario
Beautiful 1-Bedroom Condo in the Heart of Downtown Mississauga! Welcome to the sought-after Daniels Chicago Condominium, where style, convenience, and lifestyle come together. Perfectly located steps from Square One Mall, Whole Foods, Sheridan College, Celebration Square, Mississauga Transit, and GO Transit, with quick access to all major highways, this home offers everything at your doorstep. This landmark 36-storey tower, inspired by the Chicago School of Architecture, is part of Mississauga's first master-planned condo community, combining modern living with unmatched amenities. Inside, you'll find a thoughtfully designed 1-bedroom suite with a functional layout, ideal for professionals, students, or investors seeking a turn-key property in a prime location. The building boasts over 6,000 sq. ft. of outdoor terrace space, featuring an alfresco kitchen, dining areas, lounge spaces, cozy fireplace, water feature, weatherproof TVs, and sweeping panoramic city views. Additional first-class amenities include: Indoor swimming pool (8th floor) Fitness studio, hot tub & climbing wall, Chicago Lounge & theatre room, Virtual golf & children's playground, EV charging stations & BBQ area, Concierge, business facilities & secure underground parking with a 91 Walk Score and 82 Transit Score, you'll enjoy an urban lifestyle without compromise. Whether you're looking for a new place to call home or a smart investment, this property offers an exceptional opportunity in one of Mississauga's most vibrant communities. (id:60063)
