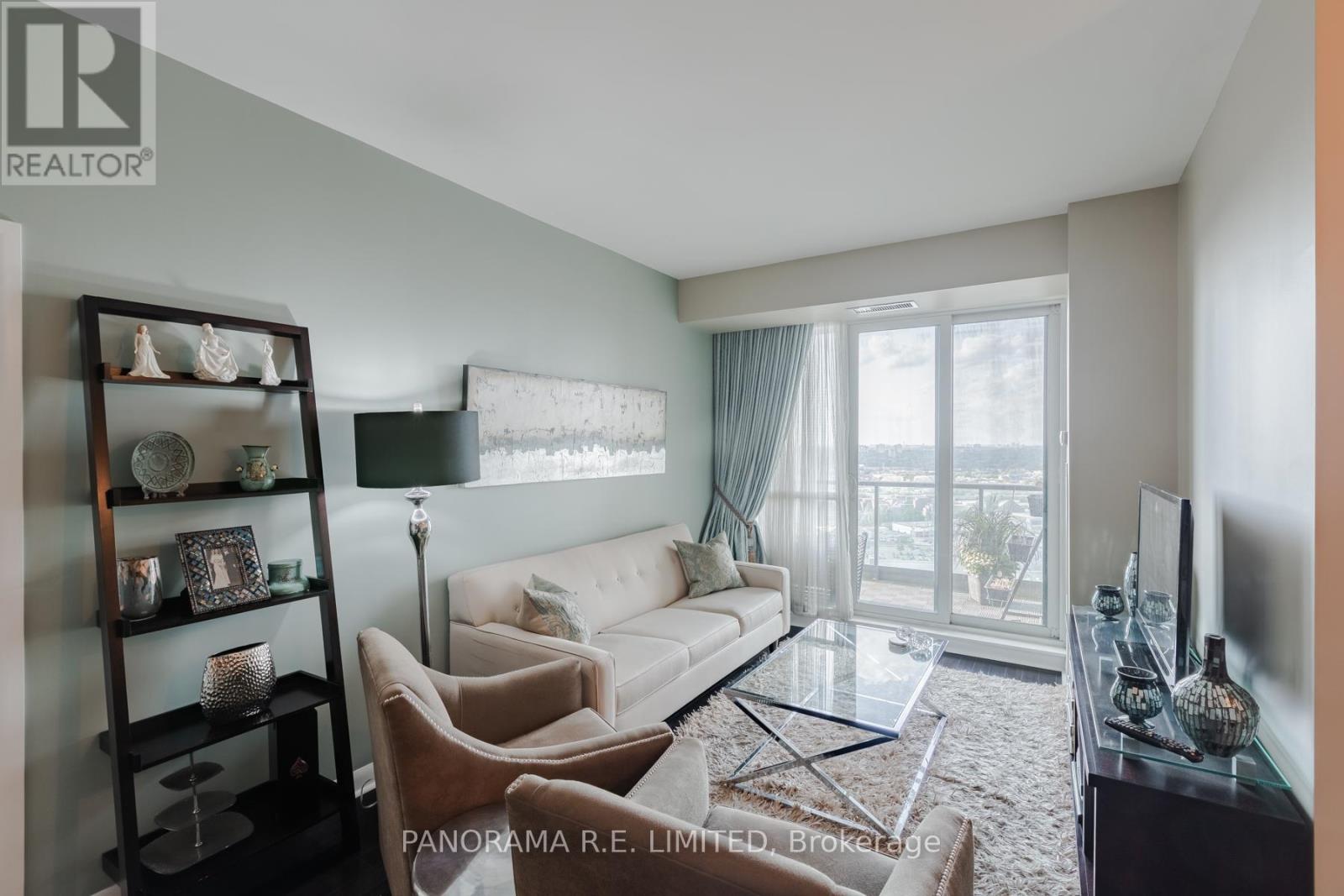#ph203 -225 Sherway Gardens Rd Toronto, Ontario M9C 0A3
3 Bedroom
2 Bathroom
Indoor Pool
Central Air Conditioning
Forced Air
$749,900Maintenance,
$820 Monthly
Maintenance,
$820 MonthlyRarely Offered Luxury Penthouse. Fully Upgraded 2Br + Den 2Bath W/Terrace! Enjoy 9-Foot Smooth Ceilings. Hardwood Floors. Upgraded Kitchen W/Granite, Backsplash, Breakfast Bar & Ss Appliances. Opened Up Multi-Purpose Den Used As Dining Area. Incredible Terrace W/270 Degree Sunset Views. Spacious Master W/Walk-In Closet & 4-Piece Ensuite. California Closets. Etc. Resort-Inspired Amenities! Quiet Floor W/Amazing Neighbours. Nicest Penthouse To Come Up In Years!**** EXTRAS **** Includes Stainless Steel Fridge, Stove, Dishwasher, Microwave. Washer/Dryer. All Upgraded Light Fixtures, Window Coverings. Closet Organizers. Extra Large Locker (10'X7'X4') & Parking On P1 Next To Elevators. View The Video Tour! (id:54838)
Property Details
| MLS® Number | W7404662 |
| Property Type | Single Family |
| Community Name | Islington-City Centre West |
| Amenities Near By | Hospital, Public Transit, Schools |
| Community Features | School Bus |
| Features | Ravine |
| Parking Space Total | 1 |
| Pool Type | Indoor Pool |
Building
| Bathroom Total | 2 |
| Bedrooms Above Ground | 2 |
| Bedrooms Below Ground | 1 |
| Bedrooms Total | 3 |
| Amenities | Storage - Locker, Security/concierge, Party Room, Exercise Centre |
| Cooling Type | Central Air Conditioning |
| Exterior Finish | Concrete |
| Heating Fuel | Natural Gas |
| Heating Type | Forced Air |
| Type | Apartment |
Parking
| Visitor Parking |
Land
| Acreage | No |
| Land Amenities | Hospital, Public Transit, Schools |
Rooms
| Level | Type | Length | Width | Dimensions |
|---|---|---|---|---|
| Main Level | Living Room | 5.64 m | 3.05 m | 5.64 m x 3.05 m |
| Main Level | Dining Room | 5.64 m | 3.05 m | 5.64 m x 3.05 m |
| Main Level | Kitchen | 2.62 m | 2.32 m | 2.62 m x 2.32 m |
| Main Level | Primary Bedroom | 4.27 m | 2.87 m | 4.27 m x 2.87 m |
| Main Level | Bedroom 2 | 3.6 m | 3.05 m | 3.6 m x 3.05 m |
| Main Level | Den | 2.47 m | 2.37 m | 2.47 m x 2.37 m |
매물 문의
매물주소는 자동입력됩니다
































