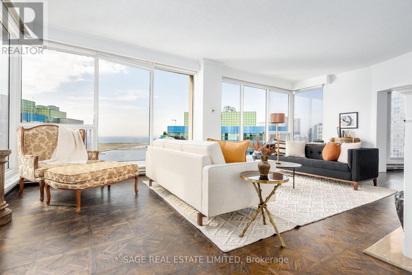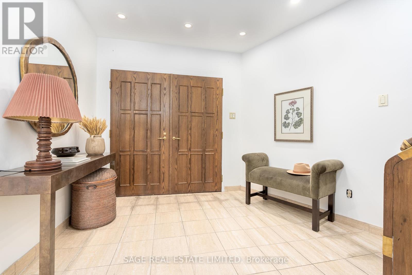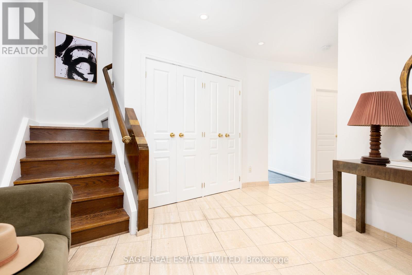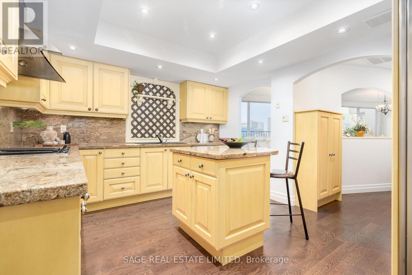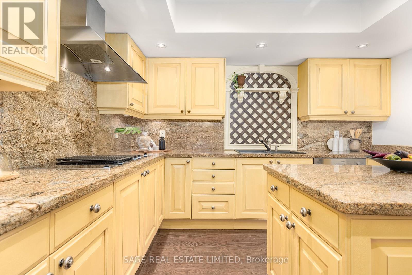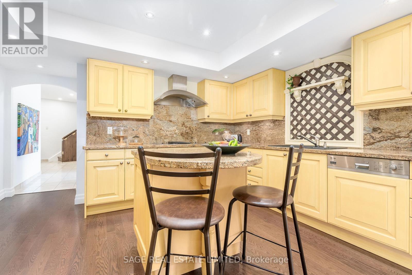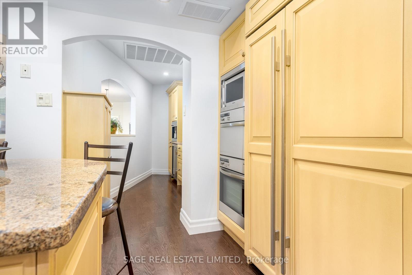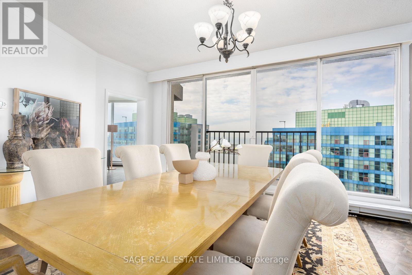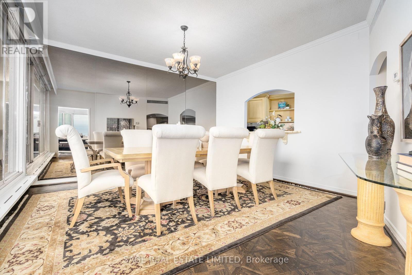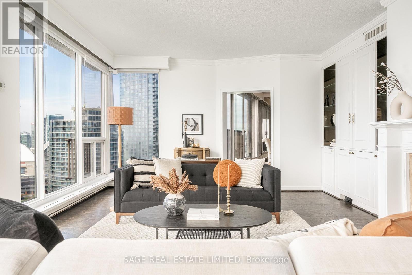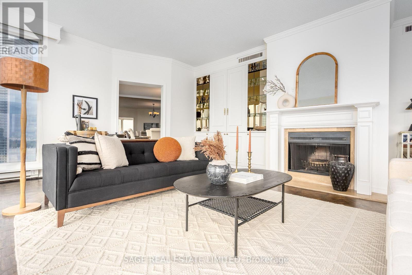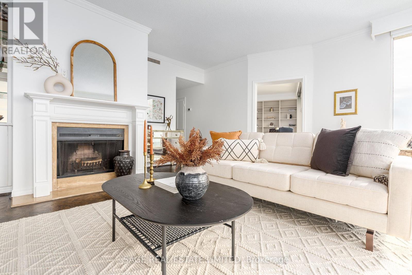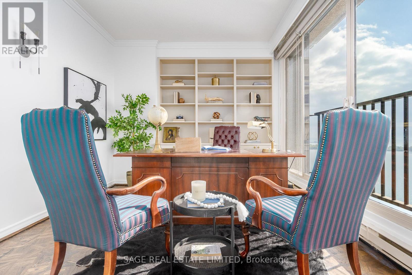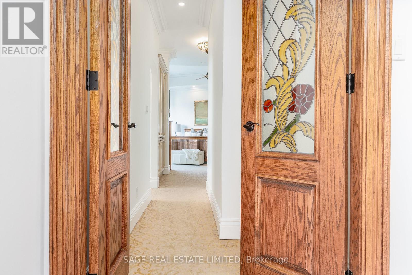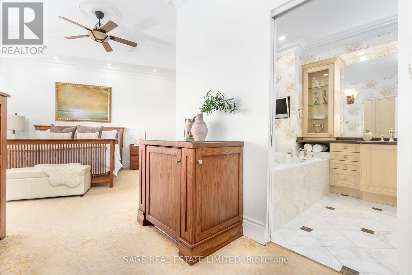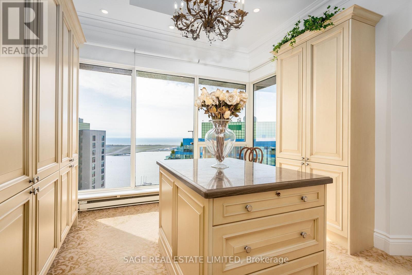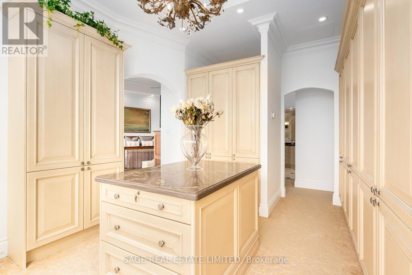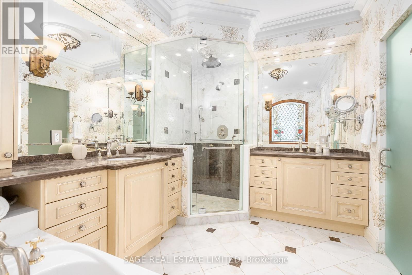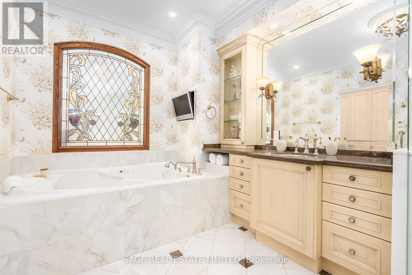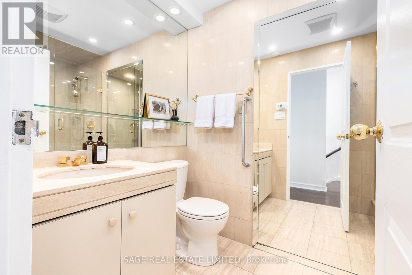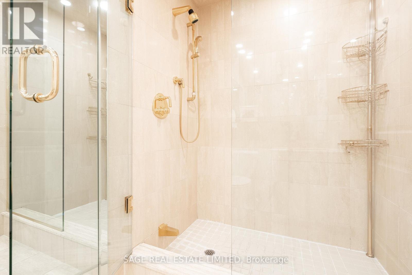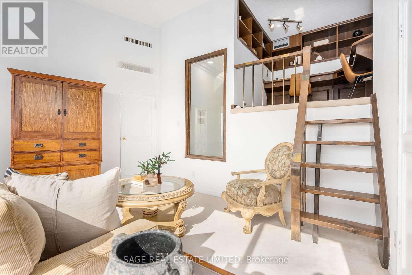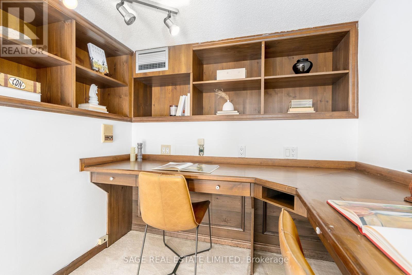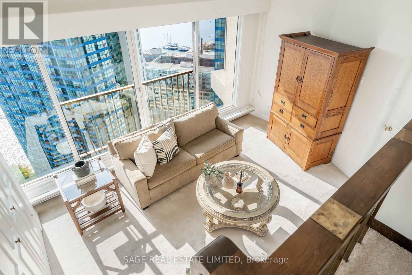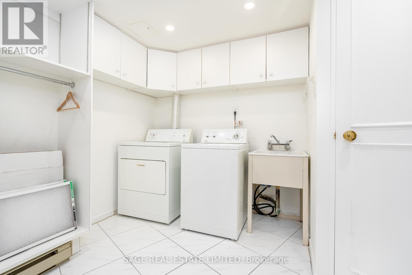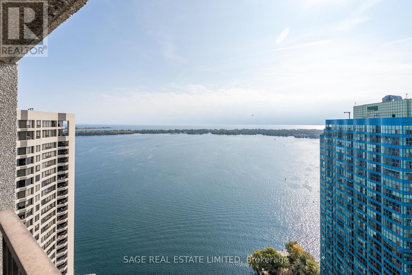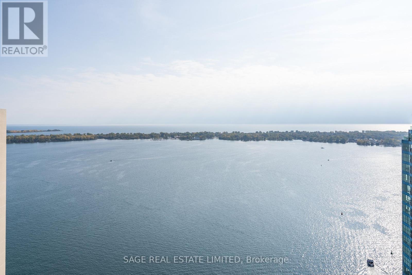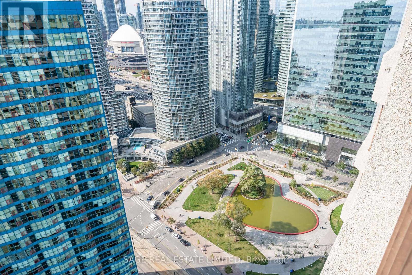#ph13 -55 Harbour Sq Toronto, Ontario M5J 2L1
$2,750,000Maintenance,
$2,476.27 Monthly
Maintenance,
$2,476.27 MonthlyWelcome to Toronto's most prestigious penthouse, epitomizing luxury and opulence. The grand entrance sets the tone, leading to a spacious living area with floor-to-ceiling windows offering breathtaking city skyline and lake views. The wood-burning fireplace adds warmth and elegance, perfect for cozy winter nights. A grand office provides a private workspace with stunning scenery, while the sophisticated dining room and kitchen are ideal for family gatherings and soirees. Upstairs, three generously sized bedrooms await, including a primary suite with expansive space and stunning views. The penthouse comes with luxurious amenities like a licensed lounge, 60 ft indoor pool, state-of-the-art gym, and garden terrace with BBQs. Utilities, internet, and TV are included, and two parking spots are available. The vibrant neighborhood, with its proximity to Union Station and various entertainment venues, allows for an immersive city experience.**** EXTRAS **** Designed and renovated by Yorkville Design Centre & freshly painted top to bottom (id:54838)
Property Details
| MLS® Number | C7403380 |
| Property Type | Single Family |
| Community Name | Waterfront Communities C1 |
| Amenities Near By | Public Transit |
| Community Features | Pets Not Allowed |
| Features | Balcony |
| Parking Space Total | 2 |
| Pool Type | Indoor Pool |
Building
| Bathroom Total | 3 |
| Bedrooms Above Ground | 3 |
| Bedrooms Total | 3 |
| Amenities | Storage - Locker, Security/concierge, Sauna, Exercise Centre, Recreation Centre |
| Cooling Type | Central Air Conditioning |
| Exterior Finish | Concrete |
| Fire Protection | Security Guard |
| Fireplace Present | Yes |
| Heating Fuel | Electric |
| Heating Type | Baseboard Heaters |
| Stories Total | 2 |
| Type | Apartment |
Land
| Acreage | No |
| Land Amenities | Public Transit |
Rooms
| Level | Type | Length | Width | Dimensions |
|---|---|---|---|---|
| Second Level | Primary Bedroom | 10.06 m | 6.83 m | 10.06 m x 6.83 m |
| Second Level | Bedroom 2 | 5.43 m | 3.26 m | 5.43 m x 3.26 m |
| Second Level | Bedroom 3 | 3.87 m | 4.72 m | 3.87 m x 4.72 m |
| Second Level | Loft | 2.74 m | 2.47 m | 2.74 m x 2.47 m |
| Second Level | Laundry Room | 3.54 m | 3.54 m | 3.54 m x 3.54 m |
| Main Level | Foyer | 3.35 m | 4.05 m | 3.35 m x 4.05 m |
| Main Level | Living Room | 7.35 m | 5.33 m | 7.35 m x 5.33 m |
| Main Level | Dining Room | 5 m | 3.99 m | 5 m x 3.99 m |
| Main Level | Kitchen | 4.33 m | 3.69 m | 4.33 m x 3.69 m |
| Main Level | Office | 5.43 m | 3.29 m | 5.43 m x 3.29 m |
https://www.realtor.ca/real-estate/26420778/ph13-55-harbour-sq-toronto-waterfront-communities-c1
매물 문의
매물주소는 자동입력됩니다
