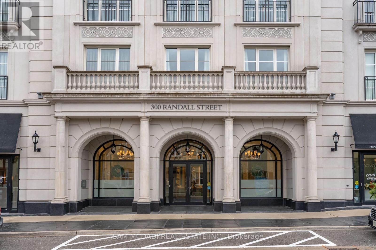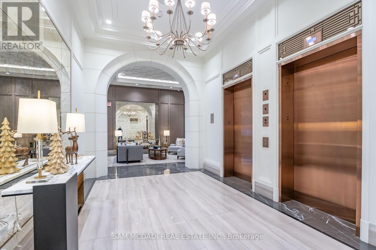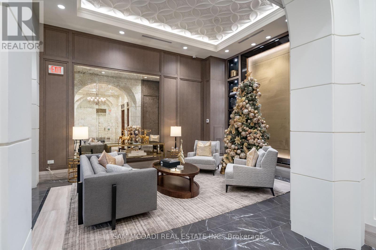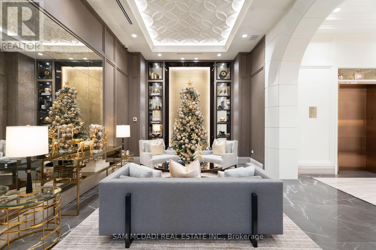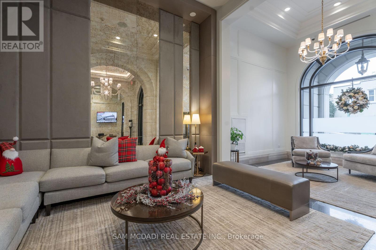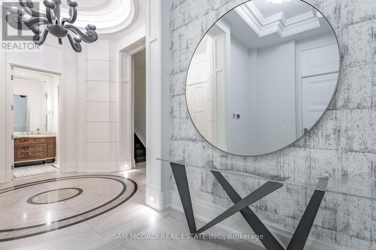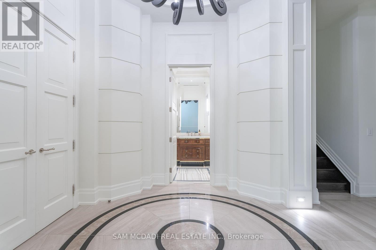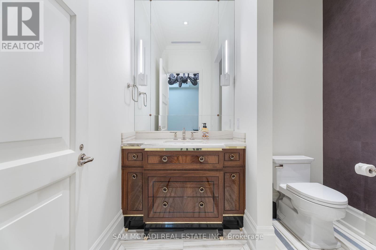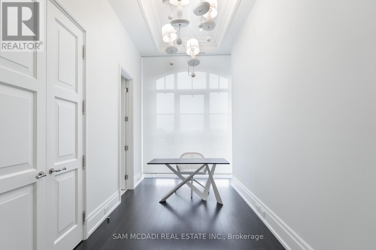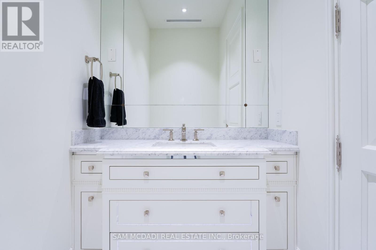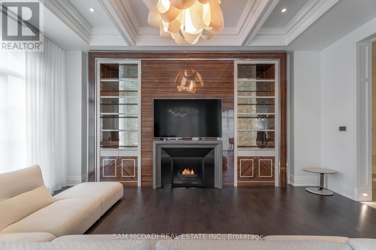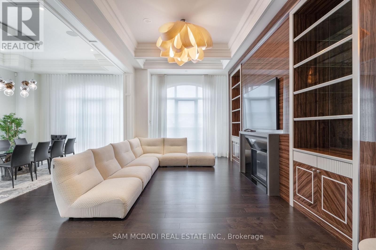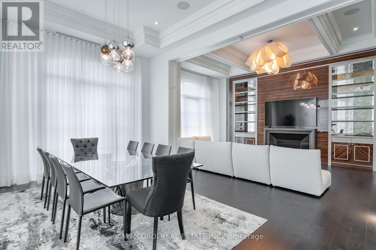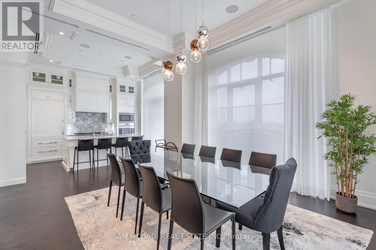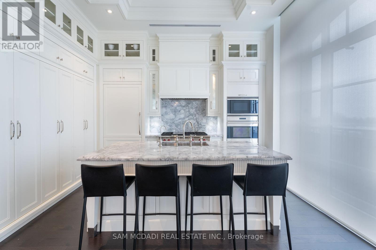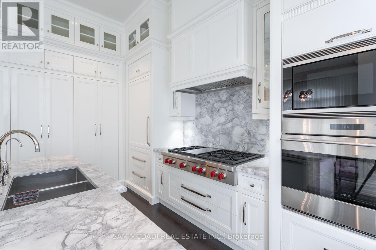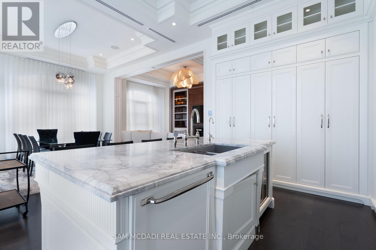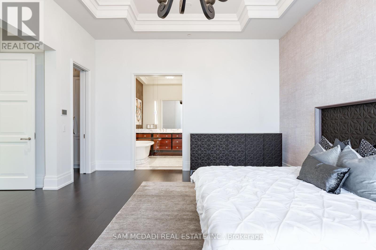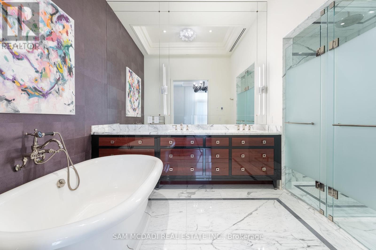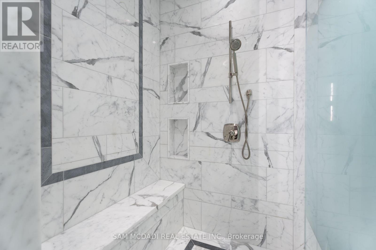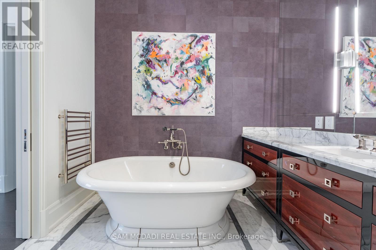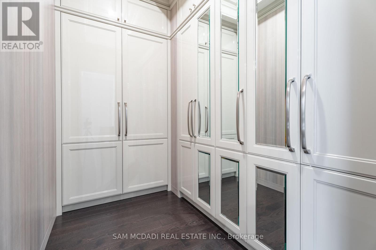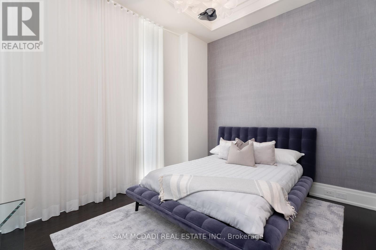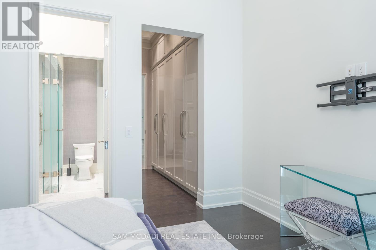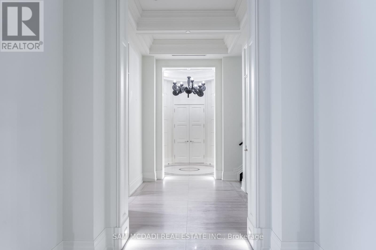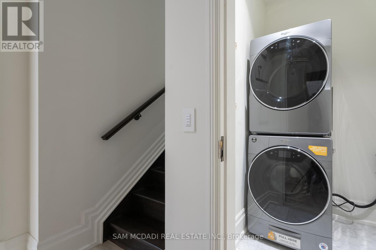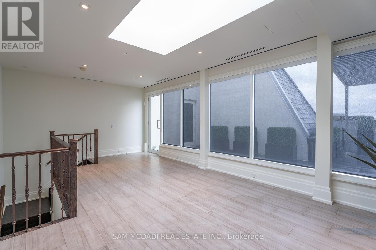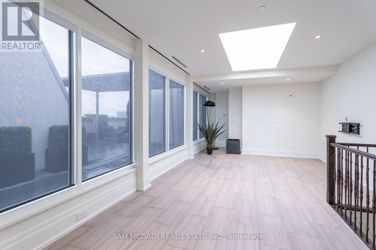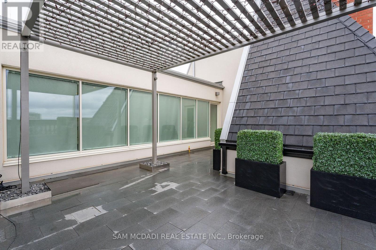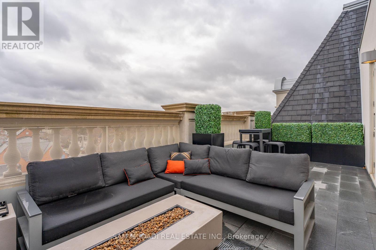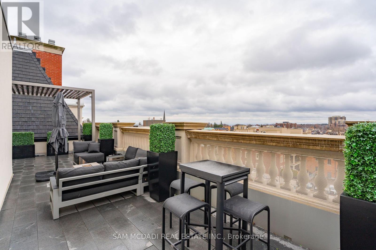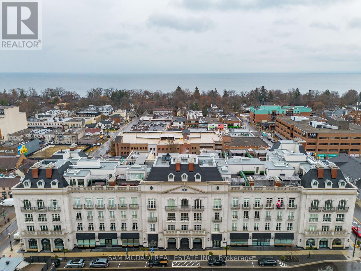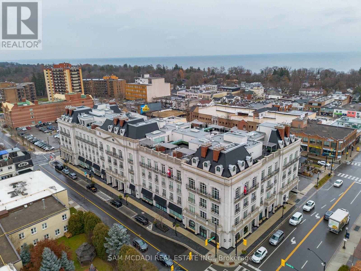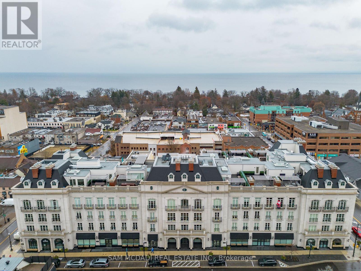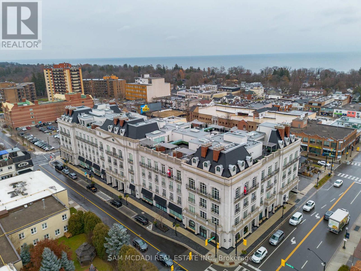#ph12 -300 Randall St Oakville, Ontario L6J 0G2
$4,998,800Maintenance,
$5,100 Monthly
Maintenance,
$5,100 MonthlyExperience Unmatched Luxury Inspired By Parisian Elegance At The Randall Residence & Situated In Oakville's Vibrant Downtown Core. Meticulously Designed By Renowned Ferris Rafauli, This Palatial Beauty Presents An Opulent Living Space Spanning 3,100 SF w/ a Grand Foyer That Immediately Welcomes You Into Pure Sophistication & Classical Architectural Design Elevated w/ 12"" Ceilings & Luxe Marble and Hardwood Flrs. The Distinguished Chef's Kitchen Is Equipped w/ High-End Appls, Marble Countertops & Built-In Speakers That Set The Perfect Ambiance For Those Elegant Dinner Parties In Your Spacious Dining Rm. The Chic Living Rm w/ Gas Fireplace & Wood Lacquered Cabinetry Overlooks Both The Dining & Kitchen Areas Providing A Seamless Entertainment Experience for Guests. Immerse Yourself Into Ultimate Rest & Relaxation in The Owner's Suite Showcasing A Lg Walk-In Closet & A 5pc Ensuite w/ Heated Marble Flrs To Help You Unwind & Rejuvenate in Comfort. 2nd Bdrm w/ An Ensuite and Office Is Located**** EXTRAS **** Down The Hall. Make Your Way Up To The Loft Offering Access To Your Own Private 1,000+ Sq Ft Deck Designed For Entertaining! Seconds From Walking Trails By The Lake, Chic Boutiques, Esteemed Dining, Private Schools & More! (id:54838)
Property Details
| MLS® Number | W7367336 |
| Property Type | Single Family |
| Community Name | Old Oakville |
| Amenities Near By | Place Of Worship, Schools |
| Parking Space Total | 2 |
Building
| Bathroom Total | 4 |
| Bedrooms Above Ground | 2 |
| Bedrooms Total | 2 |
| Amenities | Storage - Locker, Security/concierge |
| Cooling Type | Central Air Conditioning |
| Exterior Finish | Concrete, Stucco |
| Fire Protection | Security Guard |
| Fireplace Present | Yes |
| Heating Fuel | Natural Gas |
| Heating Type | Forced Air |
| Type | Apartment |
Parking
| Visitor Parking |
Land
| Acreage | No |
| Land Amenities | Place Of Worship, Schools |
| Surface Water | Lake/pond |
Rooms
| Level | Type | Length | Width | Dimensions |
|---|---|---|---|---|
| Main Level | Kitchen | 3.84 m | 4.62 m | 3.84 m x 4.62 m |
| Main Level | Dining Room | 5.23 m | 4.62 m | 5.23 m x 4.62 m |
| Main Level | Living Room | 6.4 m | 4.29 m | 6.4 m x 4.29 m |
| Main Level | Office | 2.34 m | 5.3 m | 2.34 m x 5.3 m |
| Main Level | Primary Bedroom | 4.74 m | 6.14 m | 4.74 m x 6.14 m |
| Main Level | Bedroom 2 | 3.39 m | 4.12 m | 3.39 m x 4.12 m |
| Upper Level | Loft | 4.12 m | 9.06 m | 4.12 m x 9.06 m |
https://www.realtor.ca/real-estate/26372299/ph12-300-randall-st-oakville-old-oakville
매물 문의
매물주소는 자동입력됩니다
