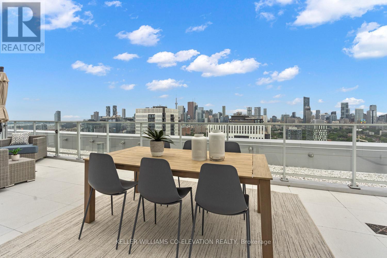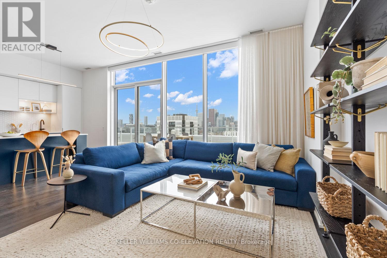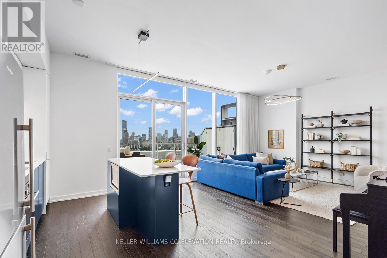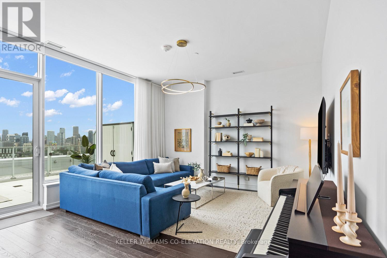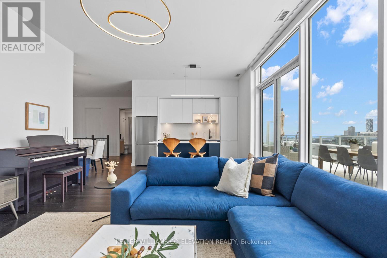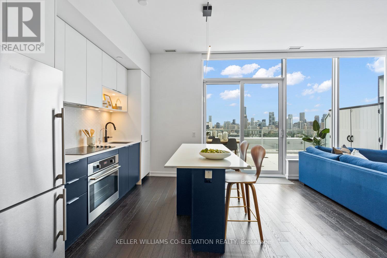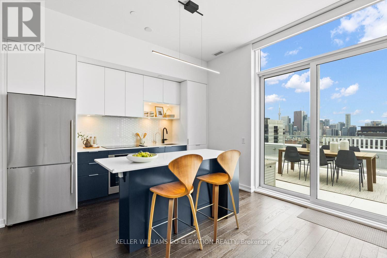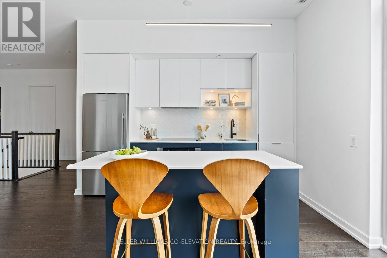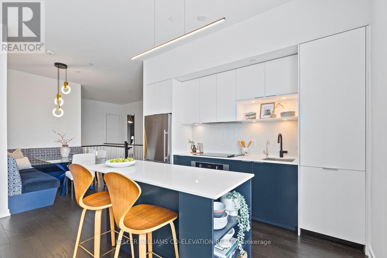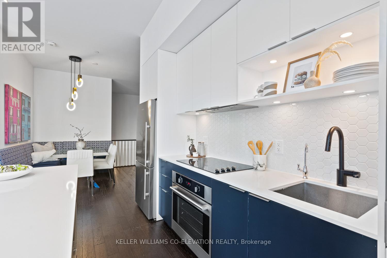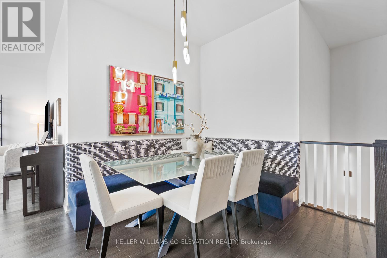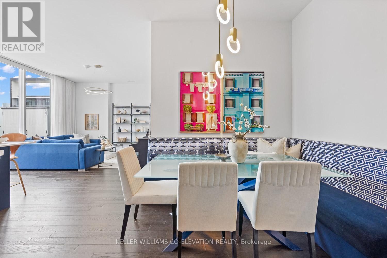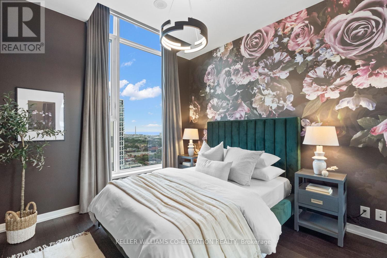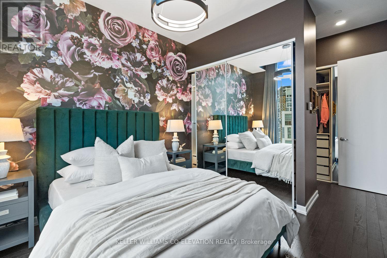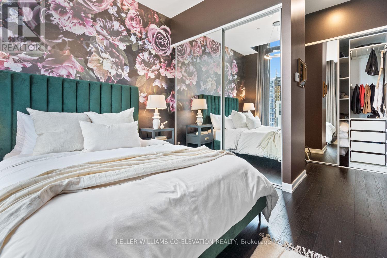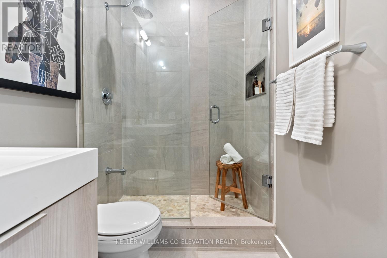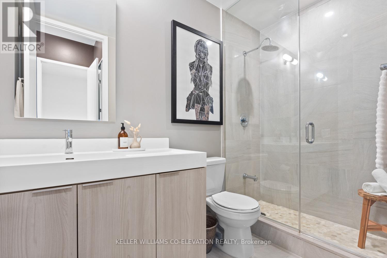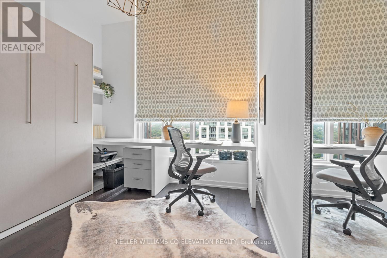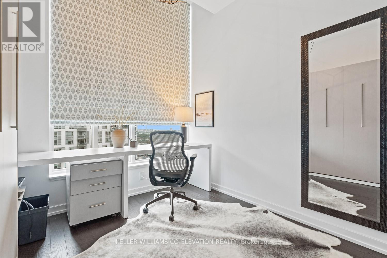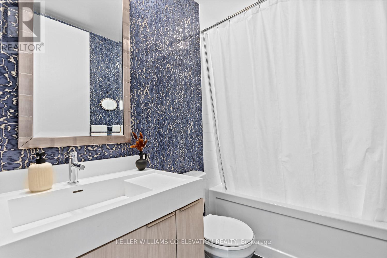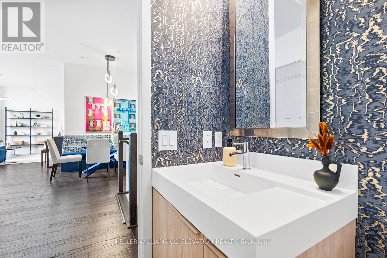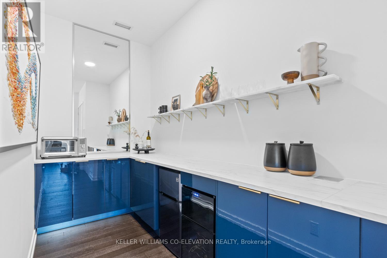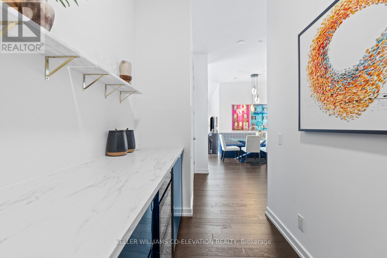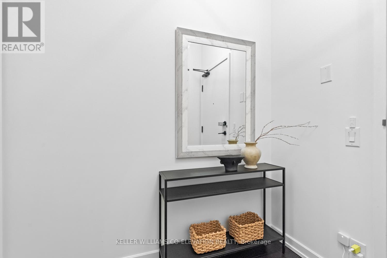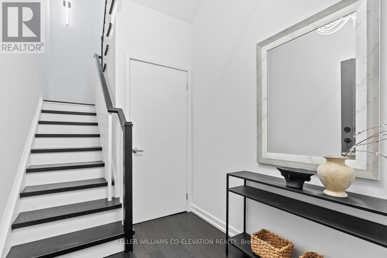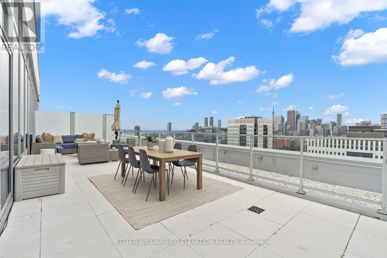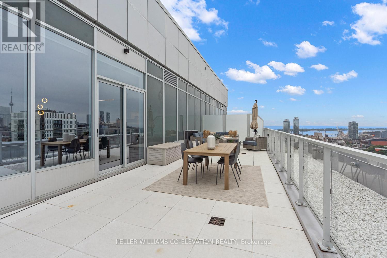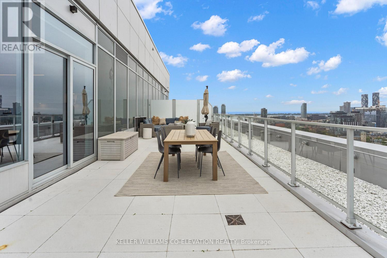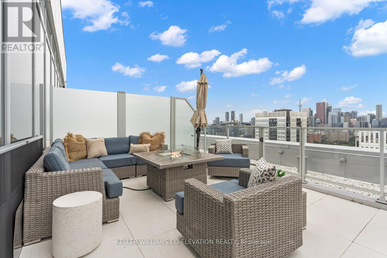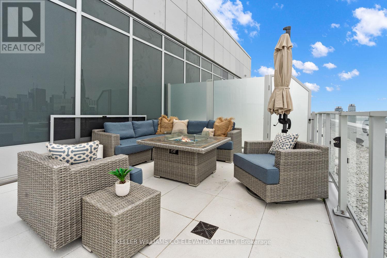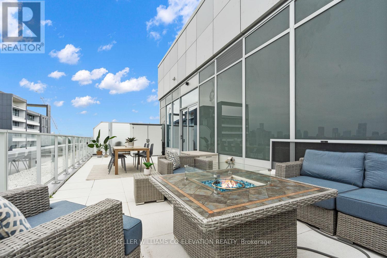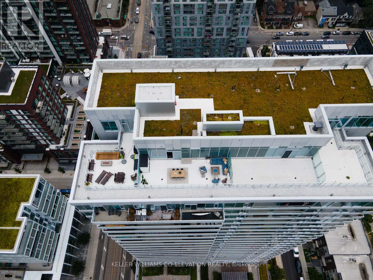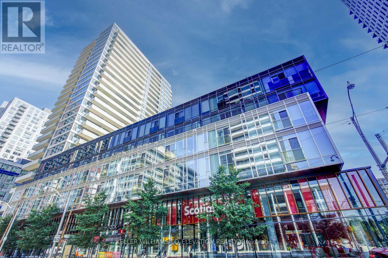#ph 2607 -20 Tubman Ave Toronto, Ontario M5A 0M8
$1,352,000Maintenance,
$1,025 Monthly
Maintenance,
$1,025 MonthlyPhenomenal Views! What truly sets this unit apart is the massive 600+ sqft terrace with views that should remain for the foreseeable future. Imagine sipping morning coffee, taking in the stunning sunrise or hosting unforgettable evening soirees against the glistening skyline. With an open concept living area, the modern kitchen seamlessly flows into the spacious living area. The built-in corner bench in the dining area adds a touch of charm and coziness while ensuring a great use of space. The primary bedroom features an ensuite bath for added privacy, while the murphy bed allows for a second bed or office. Make yourself a drink in the den/bar while enjoying ceilings reaching over 10 feet in height and floor to ceiling windows that peer out to endless cityline, the feeling of openness is undeniable. Walk to Canary District, Distillery District and sandwiched between the Dundas and Queen streetcars, getting around the city has never been easier. This is an extremely rare opportunity.**** EXTRAS **** Fridge, stove, dishwasher, washer & dryer, deep freezer (on terrace), all light fixtures, all window coverings, murphy bed in second bed, patio couch, two patio armchairs, two exterior storage cabinets, fire table (as-is), pressure washer (id:54838)
Open House
This property has open houses!
12:00 pm
Ends at:4:00 pm
Property Details
| MLS® Number | C8008820 |
| Property Type | Single Family |
| Community Name | Regent Park |
| Amenities Near By | Park, Public Transit |
| Community Features | Community Centre |
| Parking Space Total | 1 |
Building
| Bathroom Total | 2 |
| Bedrooms Above Ground | 2 |
| Bedrooms Below Ground | 1 |
| Bedrooms Total | 3 |
| Amenities | Storage - Locker, Security/concierge, Party Room, Exercise Centre |
| Cooling Type | Central Air Conditioning |
| Exterior Finish | Brick, Concrete |
| Heating Fuel | Natural Gas |
| Heating Type | Forced Air |
| Stories Total | 2 |
| Type | Apartment |
Parking
| Visitor Parking |
Land
| Acreage | No |
| Land Amenities | Park, Public Transit |
Rooms
| Level | Type | Length | Width | Dimensions |
|---|---|---|---|---|
| Second Level | Living Room | 3.6 m | 4.5 m | 3.6 m x 4.5 m |
| Second Level | Dining Room | 2.5 m | 2.7 m | 2.5 m x 2.7 m |
| Second Level | Kitchen | 2.8 m | 3.8 m | 2.8 m x 3.8 m |
| Second Level | Primary Bedroom | 4.1 m | 3.3 m | 4.1 m x 3.3 m |
| Second Level | Bathroom | 2.6 m | 1.5 m | 2.6 m x 1.5 m |
| Second Level | Bedroom 2 | 3 m | 3.3 m | 3 m x 3.3 m |
| Second Level | Bathroom | 2.3 m | 1.5 m | 2.3 m x 1.5 m |
| Main Level | Foyer | 1.9 m | 2.2 m | 1.9 m x 2.2 m |
https://www.realtor.ca/real-estate/26427983/ph-2607-20-tubman-ave-toronto-regent-park
매물 문의
매물주소는 자동입력됩니다
