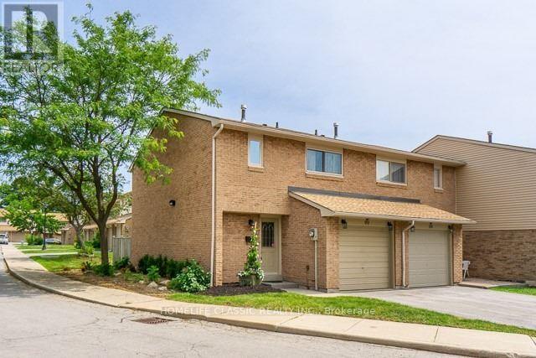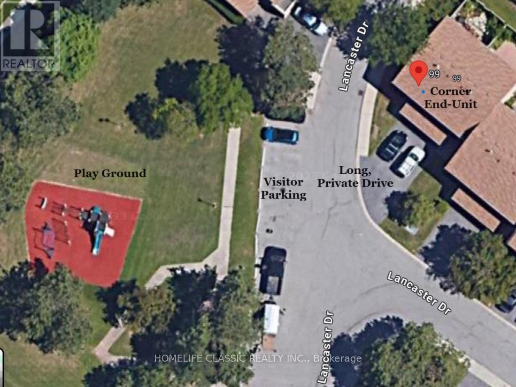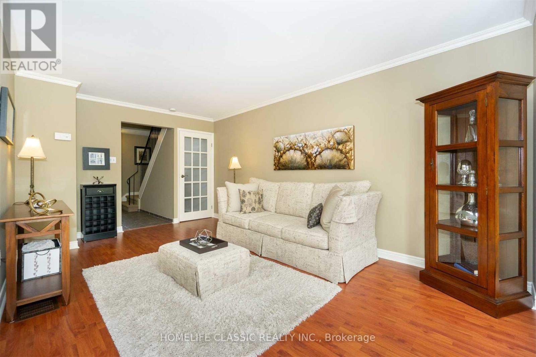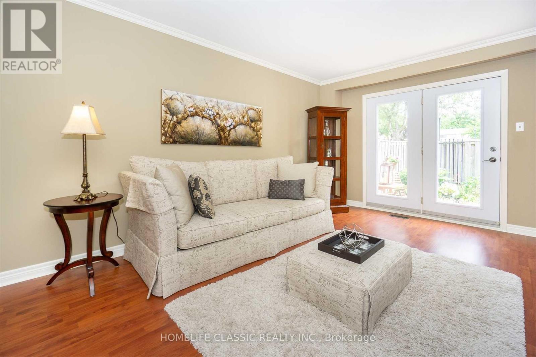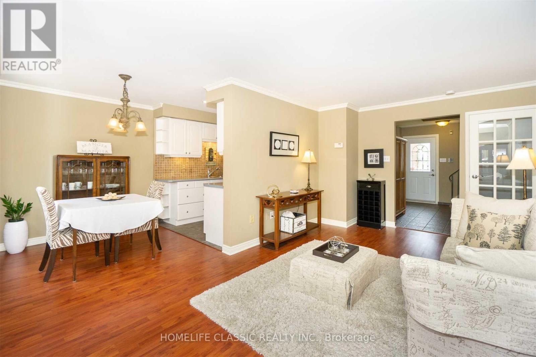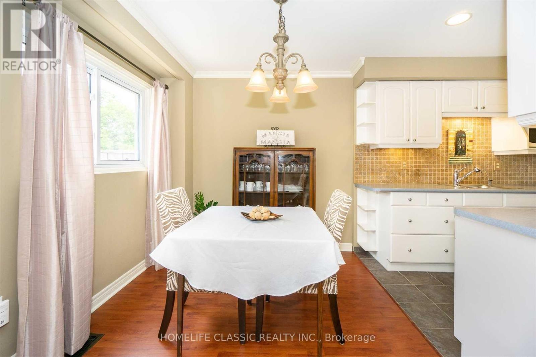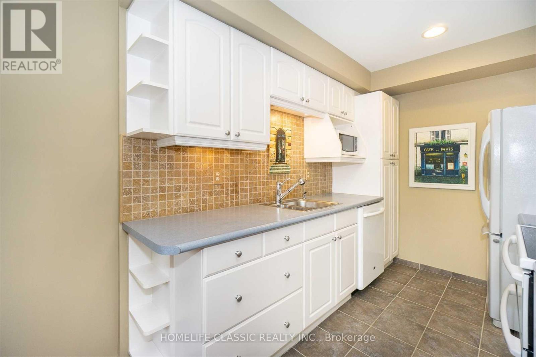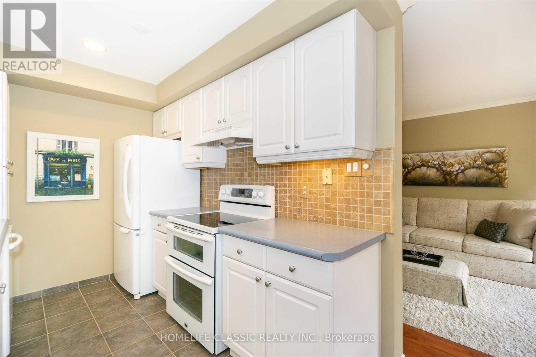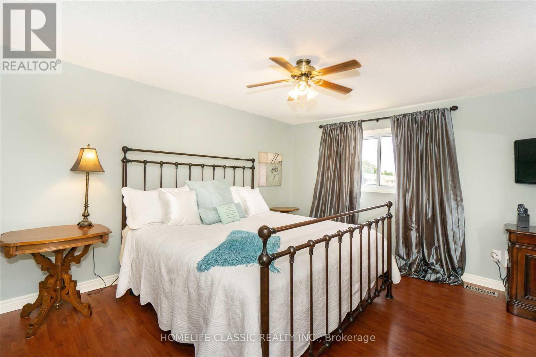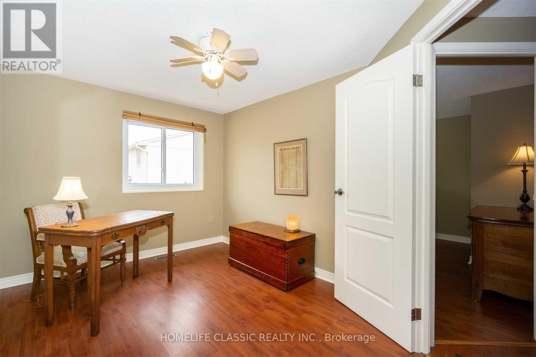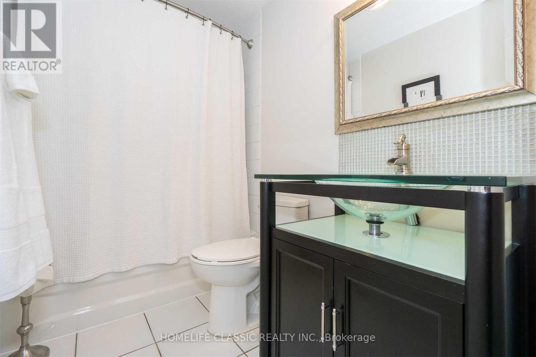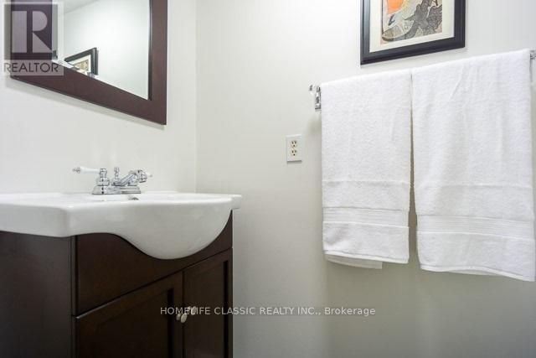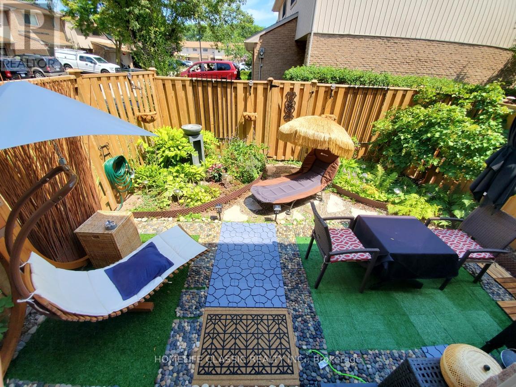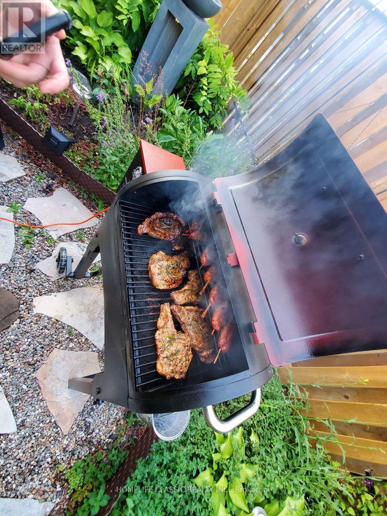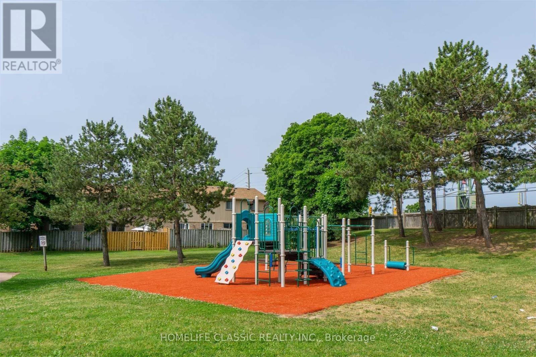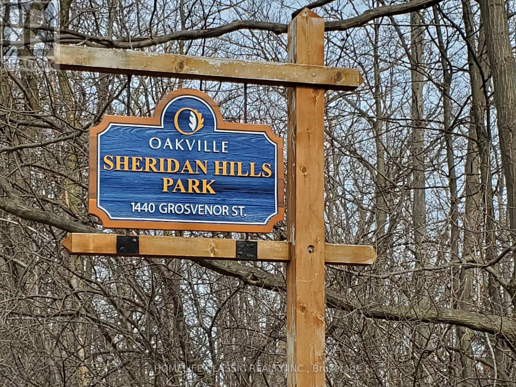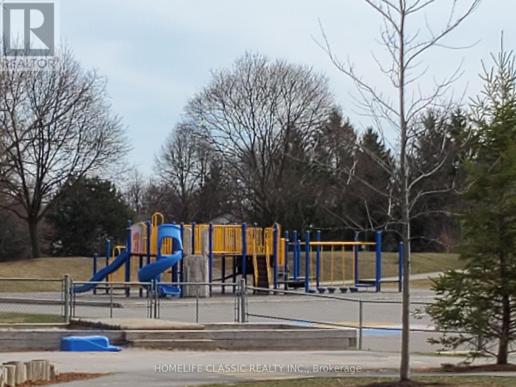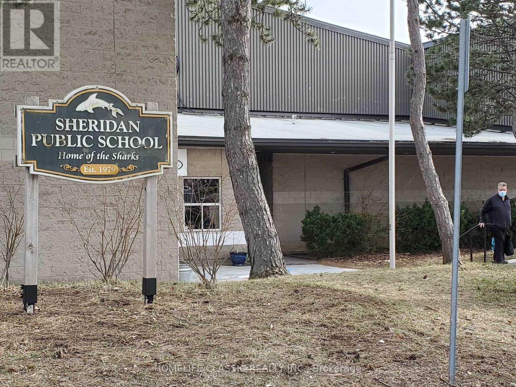#99 -1542 Lancaster Dr Oakville, Ontario L6H 2Z4
$849,000Maintenance,
$461.75 Monthly
Maintenance,
$461.75 MonthlyRarely Available Corner End-Unit (Semi-Detached) Townhouse With Built-In Garage And Long Private Driveway. Situated In Quiet Complex. Plenty Of Visitor Parking And Children's Playground At Your Doorstep. Main Level Features A White Kitchen, Laminate Floors, Crown Molding & Walkout To Private Beautifully Landscaped Back Garden. Upstairs You'll Find 3 Generous Bedrooms Including A King-Size Primary Bedroom With Walk-In Closet & 4-Pc Bath With Tempered Glass Vanity. Freshly Painted Basement With Rec Room, 2-Piece Bath And Laundry.**** EXTRAS **** Double Oven Stove, Built-In Dishwasher, Fridge, Microwave, Range Hood, Drapery, Washer, Dryer, Primary Bedroom TV, Garden Waterfall And Smoker B B Q. (id:54838)
Property Details
| MLS® Number | W7373070 |
| Property Type | Single Family |
| Community Name | Iroquois Ridge North |
| Parking Space Total | 3 |
Building
| Bathroom Total | 2 |
| Bedrooms Above Ground | 3 |
| Bedrooms Total | 3 |
| Basement Development | Finished |
| Basement Type | Full (finished) |
| Cooling Type | Central Air Conditioning |
| Exterior Finish | Brick |
| Heating Fuel | Natural Gas |
| Heating Type | Forced Air |
| Stories Total | 2 |
| Type | Row / Townhouse |
Parking
| Attached Garage | |
| Visitor Parking |
Land
| Acreage | No |
Rooms
| Level | Type | Length | Width | Dimensions |
|---|---|---|---|---|
| Second Level | Primary Bedroom | 4.11 m | 3.86 m | 4.11 m x 3.86 m |
| Second Level | Bedroom | 3.91 m | 3.48 m | 3.91 m x 3.48 m |
| Second Level | Bedroom | 3.78 m | 2.72 m | 3.78 m x 2.72 m |
| Second Level | Bathroom | Measurements not available | ||
| Basement | Recreational, Games Room | 5.66 m | 4.04 m | 5.66 m x 4.04 m |
| Basement | Laundry Room | 3.12 m | 2.26 m | 3.12 m x 2.26 m |
| Basement | Bathroom | Measurements not available | ||
| Main Level | Living Room | 5.54 m | 3.35 m | 5.54 m x 3.35 m |
| Main Level | Kitchen | 3.02 m | 2.34 m | 3.02 m x 2.34 m |
| Main Level | Dining Room | 2.49 m | 2.34 m | 2.49 m x 2.34 m |
| Main Level | Foyer | 3.58 m | 1.73 m | 3.58 m x 1.73 m |
https://www.realtor.ca/real-estate/26379732/99-1542-lancaster-dr-oakville-iroquois-ridge-north
매물 문의
매물주소는 자동입력됩니다
