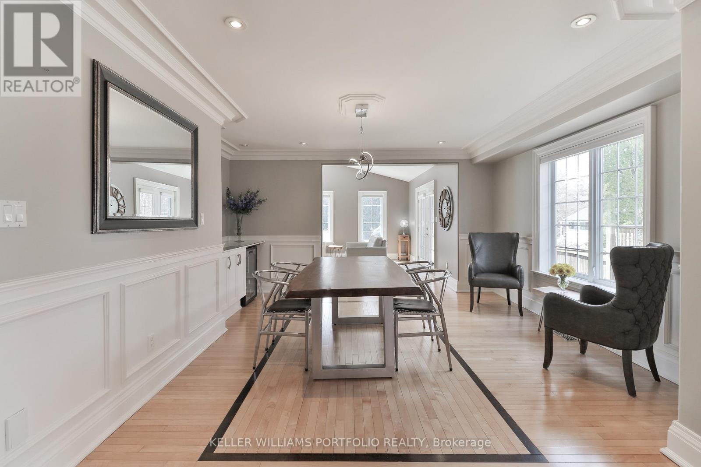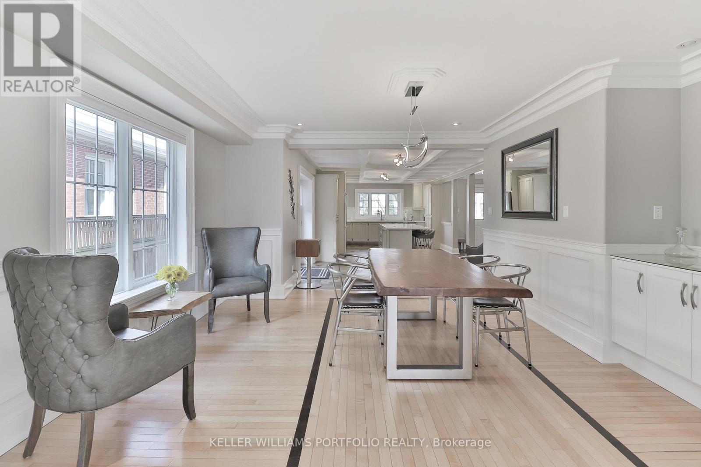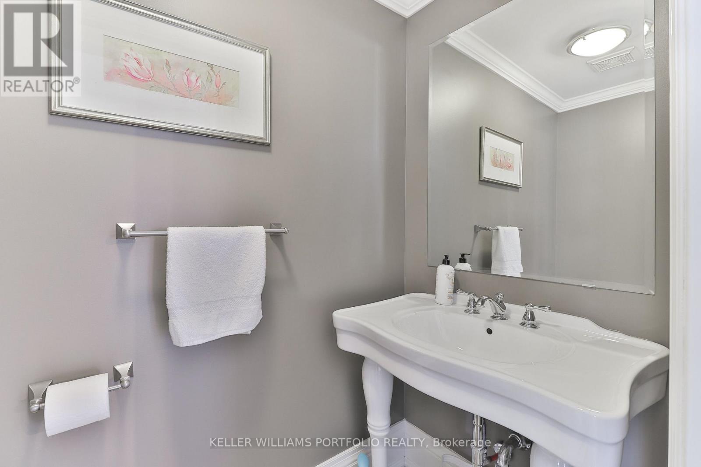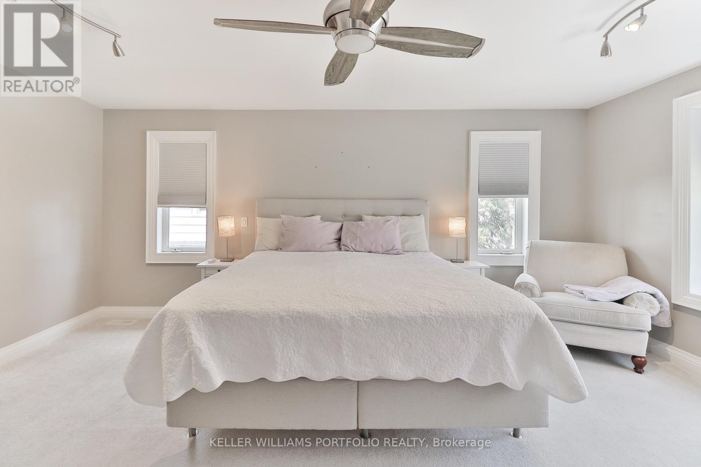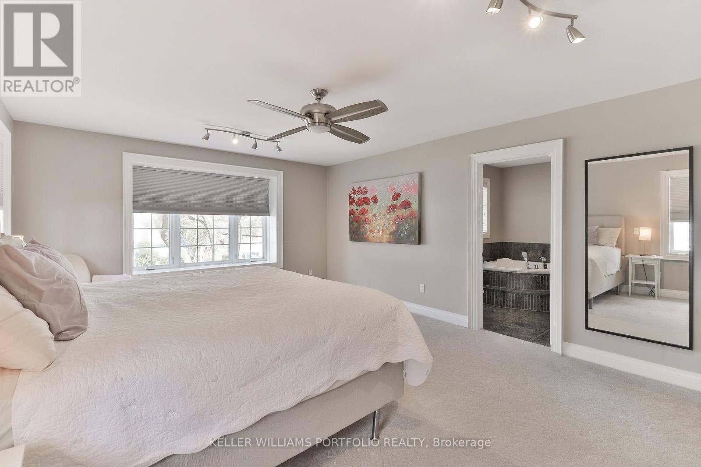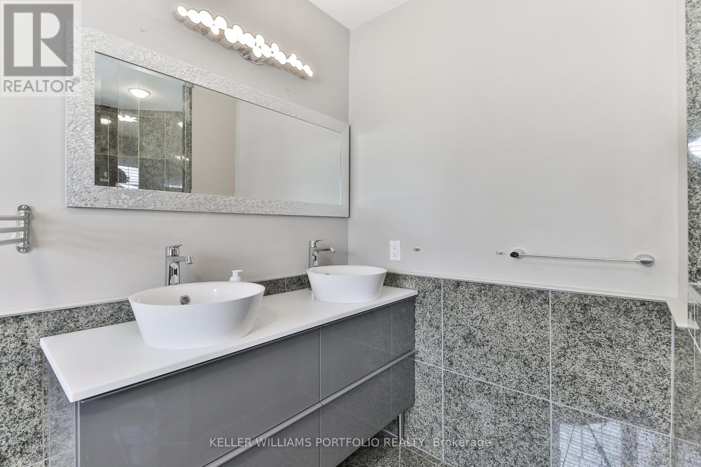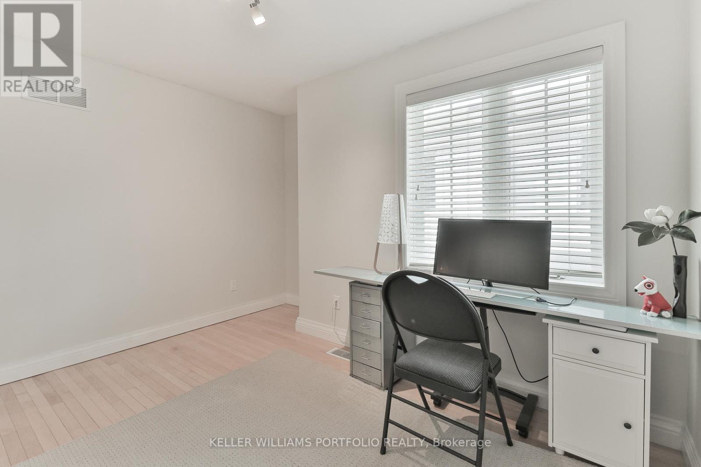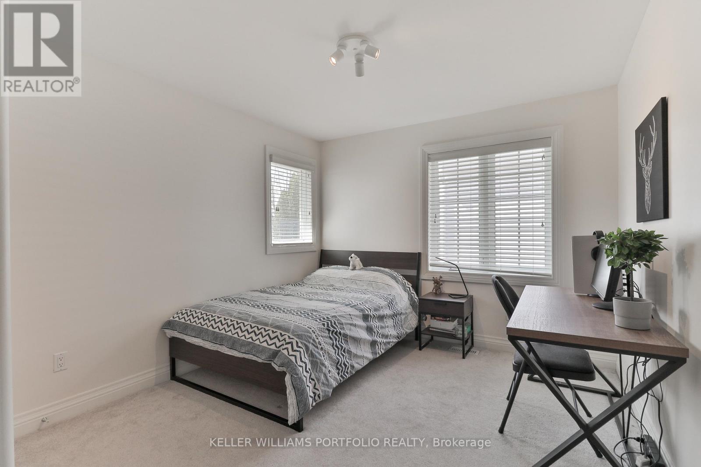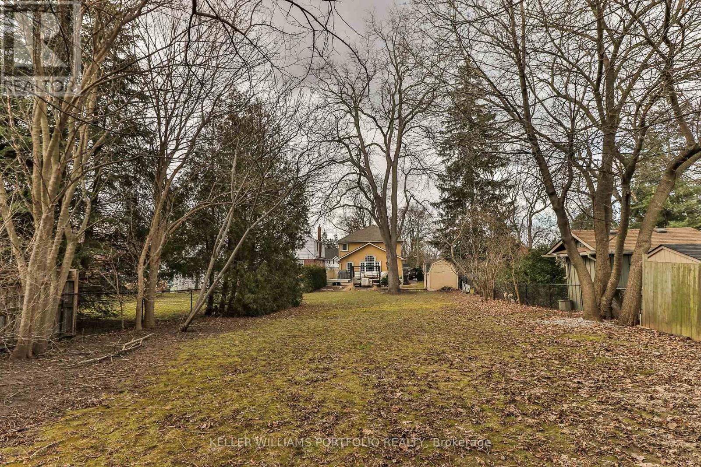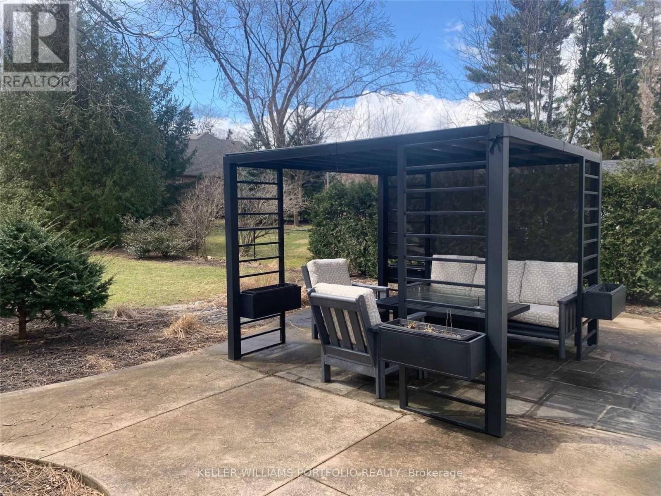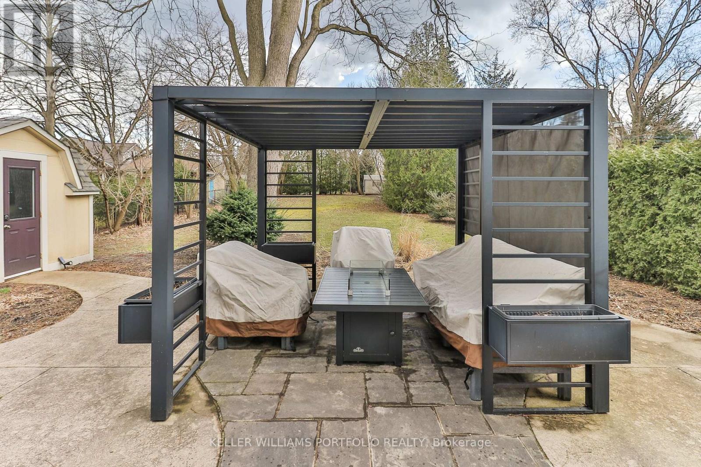4 Bedroom
4 Bathroom
Fireplace
Central Air Conditioning
Forced Air
$1,739,000
Exquisite Home In Sought After LaSalle, 2500 + Sf Living Space & Entertainment Space, Full Of Natural Light, On A Beautiful Oversized Lot. Open Concept Main Floor, Bright Eat-In Family Size Kitchen With Coffered Ceiling, Pot Lights, Breakfast Bar, Stainless Steel Appliances, Slate Flooring; Dining Room With B/I Bar, Wainscotting & Walnut Inlay Hardwood Floor; Family Room With Vaulted Ceiling, Gas Fireplace; Large Windows And French Door Access To Expansive Fenced-In Yard Retreat; Walking Distance To Great Schools.**** EXTRAS **** Finished Basement, Rec Room With Gas Fireplace, 4th Bedroom With French Door Entry, And Office/Study With B/I Shelves And Laminate Floors (id:54838)
Property Details
|
MLS® Number
|
W7254464 |
|
Property Type
|
Single Family |
|
Community Name
|
LaSalle |
|
Features
|
Level Lot |
|
Parking Space Total
|
5 |
Building
|
Bathroom Total
|
4 |
|
Bedrooms Above Ground
|
3 |
|
Bedrooms Below Ground
|
1 |
|
Bedrooms Total
|
4 |
|
Basement Development
|
Finished |
|
Basement Type
|
N/a (finished) |
|
Construction Style Attachment
|
Detached |
|
Cooling Type
|
Central Air Conditioning |
|
Exterior Finish
|
Stone, Stucco |
|
Fireplace Present
|
Yes |
|
Heating Fuel
|
Natural Gas |
|
Heating Type
|
Forced Air |
|
Stories Total
|
2 |
|
Type
|
House |
Land
|
Acreage
|
No |
|
Size Irregular
|
50.11 X 249.66 Ft |
|
Size Total Text
|
50.11 X 249.66 Ft |
Rooms
| Level |
Type |
Length |
Width |
Dimensions |
|
Second Level |
Primary Bedroom |
6.06 m |
4.29 m |
6.06 m x 4.29 m |
|
Second Level |
Bedroom 2 |
3.94 m |
3.18 m |
3.94 m x 3.18 m |
|
Second Level |
Bedroom 3 |
4.1 m |
3.6 m |
4.1 m x 3.6 m |
|
Basement |
Recreational, Games Room |
6.96 m |
4.23 m |
6.96 m x 4.23 m |
|
Basement |
Bedroom 4 |
3.24 m |
2.66 m |
3.24 m x 2.66 m |
|
Basement |
Study |
6.34 m |
4.21 m |
6.34 m x 4.21 m |
|
Basement |
Utility Room |
8.2 m |
4.04 m |
8.2 m x 4.04 m |
|
Main Level |
Kitchen |
7.83 m |
3.92 m |
7.83 m x 3.92 m |
|
Main Level |
Dining Room |
4.58 m |
4.54 m |
4.58 m x 4.54 m |
|
Main Level |
Living Room |
7.36 m |
4.37 m |
7.36 m x 4.37 m |
|
Main Level |
Laundry Room |
4.47 m |
1.91 m |
4.47 m x 1.91 m |
https://www.realtor.ca/real-estate/26222708/940-shadeland-ave-burlington-lasalle









