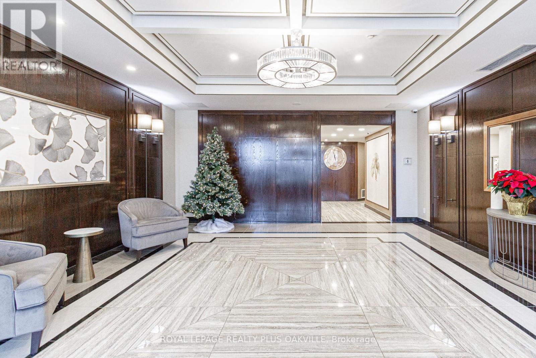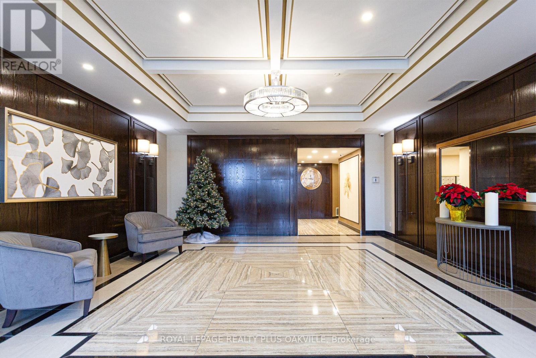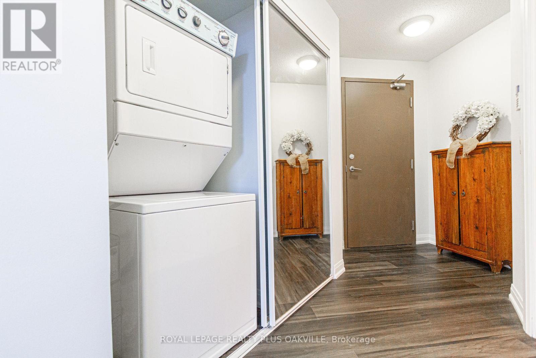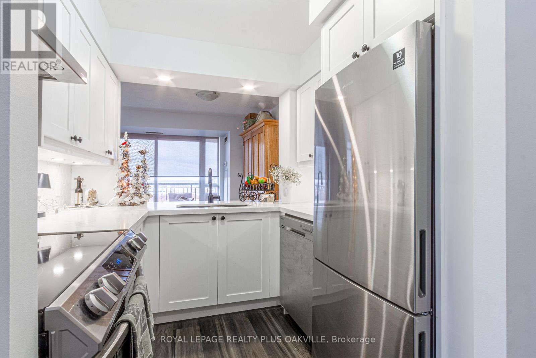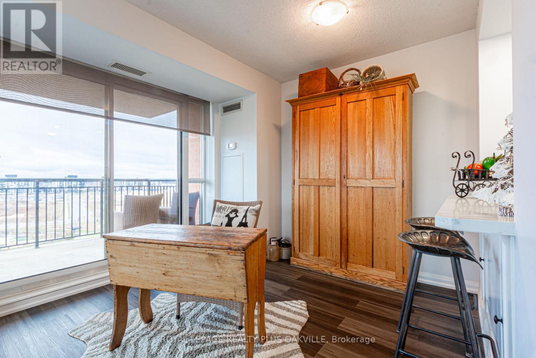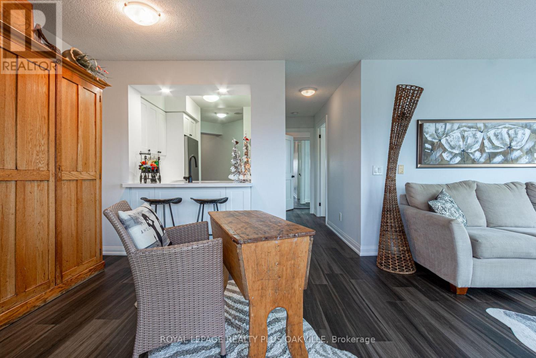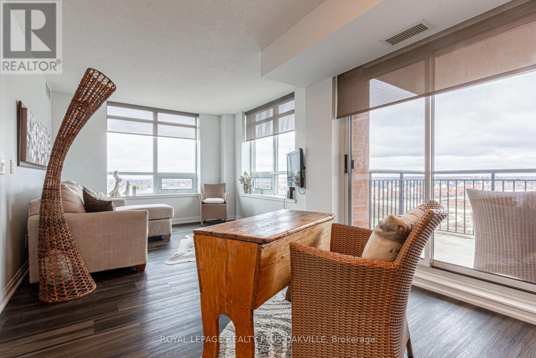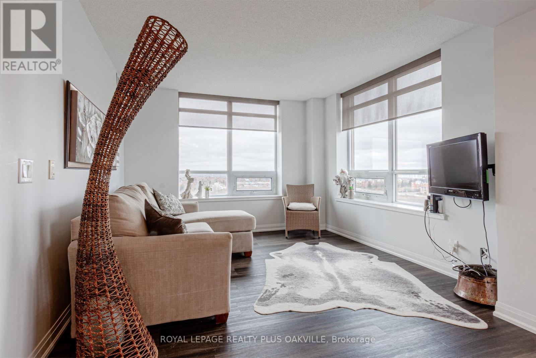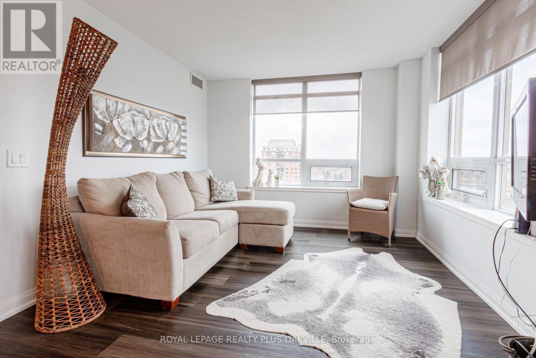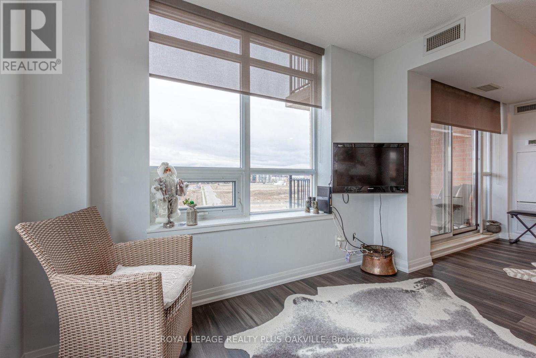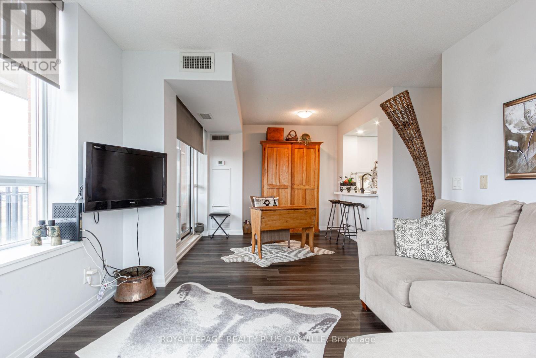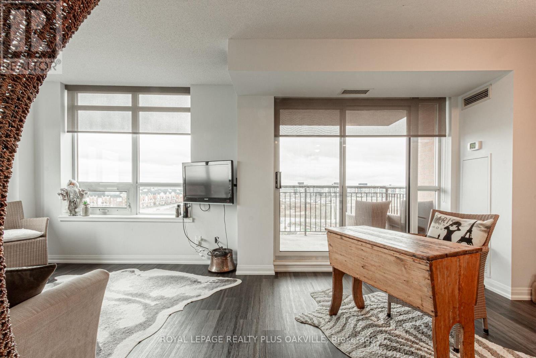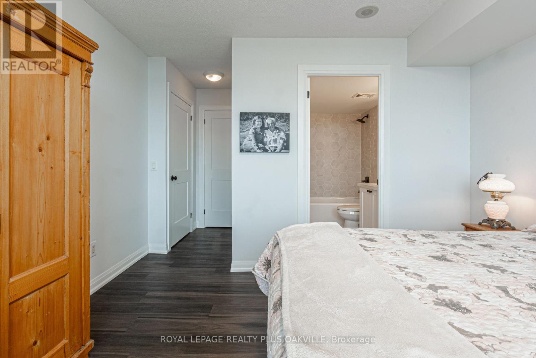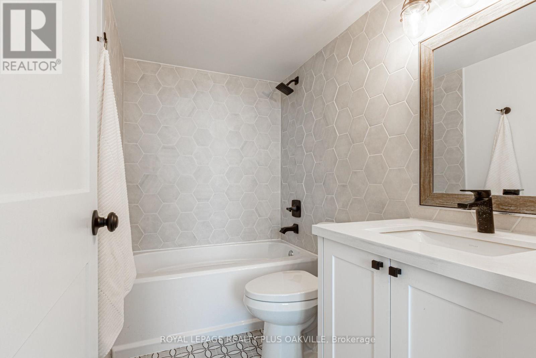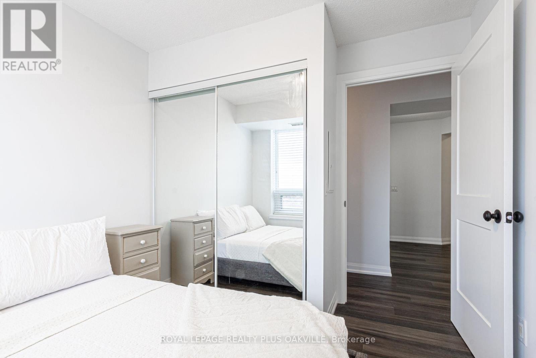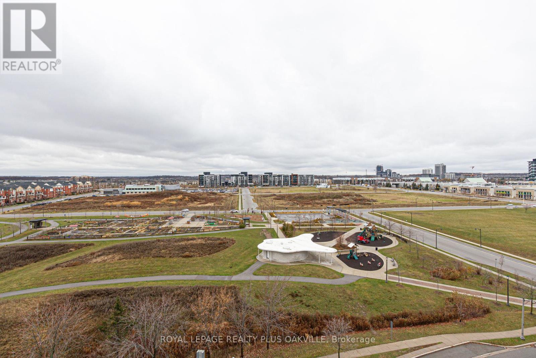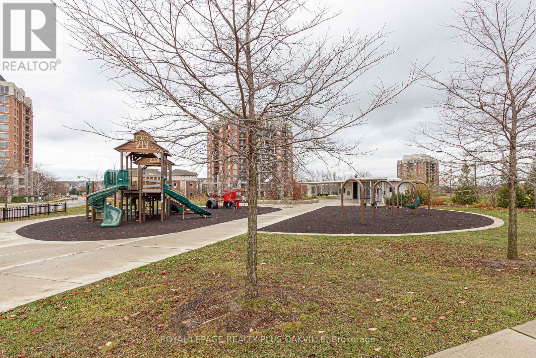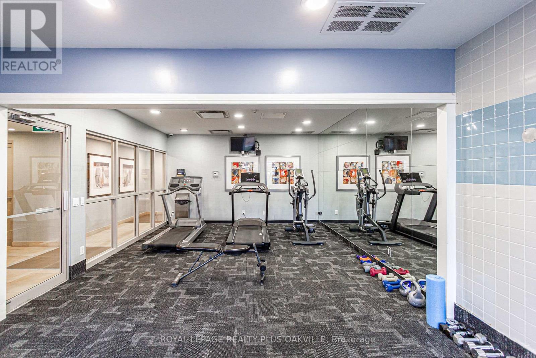#911 -2365 Central Park Dr Oakville, Ontario L6H 0C7
$739,900Maintenance,
$811.57 Monthly
Maintenance,
$811.57 MonthlyCHIC, rarely offered 2 BR, 2 BA in One Oak Park Condos of desirable Oak Park Comm. of River Oaks. Welcome home! Renovated everything just under 2 yrs young! As you enter the welcoming foyer you will find a guest 3 pce BA with a w/i shower w/glass enclosure. Just a hop skip and a jump to your right you will find your hall closet & laundry rm w/stacking washer/dryer. Lush laminate t/o. Kitchen w/loads of cupboard space, granite counter, backsplash, pot lights, under cabinet lighting, dbl sink, SS appl's incl.counter depth fridge & convenient pass thru to D/R area. Super bright LR/DR area, w/loads of windows & patio door w/o leading to a lrg balcony all enjoy tranquil n/w views. Relax in the evening on the balcony & enjoy the beautiful sunset. Super cute, spacious primary bdrm w/closet, and sharp 4 pce en-suite bath! Spacious BR #2.Fantastic building amenities include outdoor pool, community BBQ area, exercise room, sauna and party room. 10++**** EXTRAS **** Includes one owned parking space and storage locker. Well managed building, beautiful lobby and floors. The location is prime with shopping, transit, restaurants, and parks nearby. Shows 10++ (id:54838)
Property Details
| MLS® Number | W7324676 |
| Property Type | Single Family |
| Community Name | Uptown Core |
| Amenities Near By | Hospital, Place Of Worship, Public Transit, Schools |
| Features | Level Lot, Balcony |
| Parking Space Total | 1 |
| Pool Type | Outdoor Pool |
Building
| Bathroom Total | 2 |
| Bedrooms Above Ground | 2 |
| Bedrooms Total | 2 |
| Amenities | Storage - Locker, Party Room, Sauna, Exercise Centre |
| Cooling Type | Central Air Conditioning |
| Exterior Finish | Brick |
| Heating Fuel | Natural Gas |
| Heating Type | Forced Air |
| Type | Apartment |
Parking
| Visitor Parking |
Land
| Acreage | No |
| Land Amenities | Hospital, Place Of Worship, Public Transit, Schools |
Rooms
| Level | Type | Length | Width | Dimensions |
|---|---|---|---|---|
| Flat | Bathroom | 1.65 m | 2.08 m | 1.65 m x 2.08 m |
| Flat | Foyer | Measurements not available | ||
| Flat | Kitchen | 2.18 m | 2.31 m | 2.18 m x 2.31 m |
| Flat | Living Room | 3.28 m | 3.07 m | 3.28 m x 3.07 m |
| Flat | Dining Room | 3.02 m | 3.18 m | 3.02 m x 3.18 m |
| Flat | Bedroom 2 | 2.77 m | 2.92 m | 2.77 m x 2.92 m |
| Flat | Primary Bedroom | 3.58 m | 3.18 m | 3.58 m x 3.18 m |
| Flat | Bathroom | 1.5 m | 2.41 m | 1.5 m x 2.41 m |
| Flat | Laundry Room | 1.09 m | 1.14 m | 1.09 m x 1.14 m |
https://www.realtor.ca/real-estate/26314572/911-2365-central-park-dr-oakville-uptown-core
매물 문의
매물주소는 자동입력됩니다







