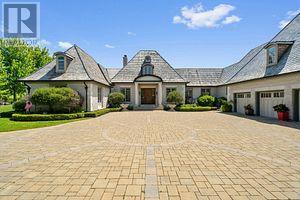6 Bedroom
9 Bathroom
Fireplace
Inground Pool
Central Air Conditioning
Forced Air
$5,495,000
Custom Built Stone Estate In Aurora's Most Exclusive Gated Community Of Adena Meadows. One-Of-A-Kind Residence Built With Utmost In High-End Finishes On Lush Ravine With The Premier Magna Golf Course In The Backdrop. Dramatic Curb Appears And Design With Over 8000 Sq Ft Of Living Space. Enjoy Private In-Law Suite On Main Floor. Stunning Oak Hardwood T/O. Chefs Kitchen Open To Family Room With Oversized Granite Island. Primary Retreat Like No Other With Grand Ensuite And Heated Floors. Lower Level Paradise Features Walk-Up To Backyard And Pool/ Hot Tub, Home Theatre, And Full Wet Bar. Lush Resort Like Grounds W/ Terrace, Basketball Court, And Greenery. Outdoor Cabana With Plumbing Perfect For Summer Entertainment. Recently Updated Throughout - This Home Has It All!**** EXTRAS **** New Roof (2018) ,Miele F/F ,Jenn Air DW, Jenair Stove W/ 6 Burners & Griddle, Jenair Warming Drawer, Monogram Wine Fridge & Wine Fridge In Basement, BI Speakers, 2 Furn, 2 Ac, Irrigation, Pool & Hot Tub, 24/7 Gatehouse & Sec. (id:54838)
Property Details
|
MLS® Number
|
N6753162 |
|
Property Type
|
Single Family |
|
Community Name
|
Bayview Southeast |
|
Amenities Near By
|
Park |
|
Features
|
Cul-de-sac |
|
Parking Space Total
|
12 |
|
Pool Type
|
Inground Pool |
Building
|
Bathroom Total
|
9 |
|
Bedrooms Above Ground
|
5 |
|
Bedrooms Below Ground
|
1 |
|
Bedrooms Total
|
6 |
|
Basement Features
|
Walk-up |
|
Basement Type
|
N/a |
|
Construction Style Attachment
|
Detached |
|
Cooling Type
|
Central Air Conditioning |
|
Exterior Finish
|
Stone |
|
Fireplace Present
|
Yes |
|
Heating Fuel
|
Natural Gas |
|
Heating Type
|
Forced Air |
|
Stories Total
|
2 |
|
Type
|
House |
Parking
Land
|
Acreage
|
No |
|
Land Amenities
|
Park |
|
Size Irregular
|
190.91 X 173.06 Ft |
|
Size Total Text
|
190.91 X 173.06 Ft |
Rooms
| Level |
Type |
Length |
Width |
Dimensions |
|
Lower Level |
Recreational, Games Room |
19.71 m |
10.63 m |
19.71 m x 10.63 m |
|
Main Level |
Living Room |
6.5 m |
4.51 m |
6.5 m x 4.51 m |
|
Main Level |
Dining Room |
3.68 m |
4.51 m |
3.68 m x 4.51 m |
|
Main Level |
Family Room |
5.56 m |
6.39 m |
5.56 m x 6.39 m |
|
Main Level |
Kitchen |
7.87 m |
4.48 m |
7.87 m x 4.48 m |
|
Main Level |
Eating Area |
4 m |
2.75 m |
4 m x 2.75 m |
|
Main Level |
Office |
3.3 m |
3.53 m |
3.3 m x 3.53 m |
|
Main Level |
Primary Bedroom |
6.16 m |
4.68 m |
6.16 m x 4.68 m |
|
Main Level |
Bedroom 2 |
5.63 m |
4.68 m |
5.63 m x 4.68 m |
|
Upper Level |
Bedroom 3 |
5.42 m |
3.56 m |
5.42 m x 3.56 m |
|
Upper Level |
Bedroom 4 |
6.83 m |
3.42 m |
6.83 m x 3.42 m |
|
Upper Level |
Bedroom 5 |
6.76 m |
9.32 m |
6.76 m x 9.32 m |
https://www.realtor.ca/real-estate/25960767/9-northern-dancer-lane-aurora-bayview-southeast









































