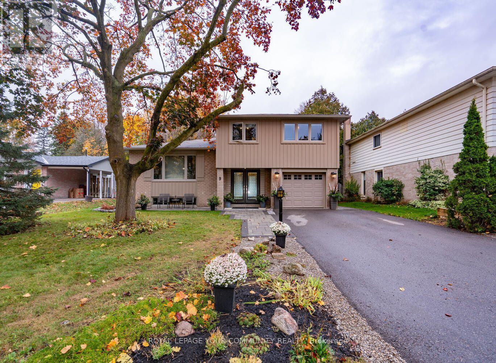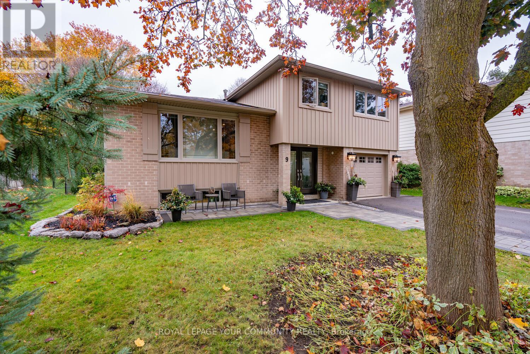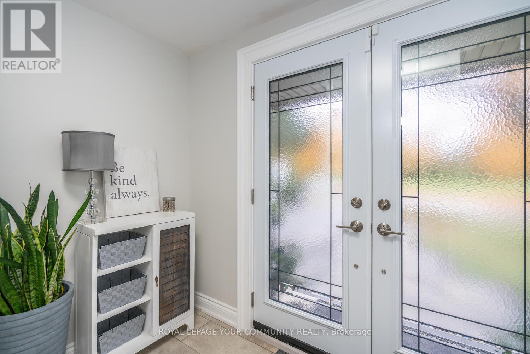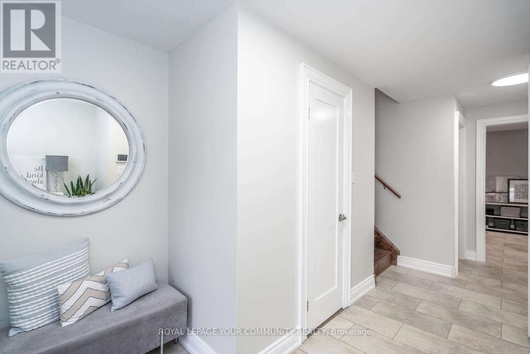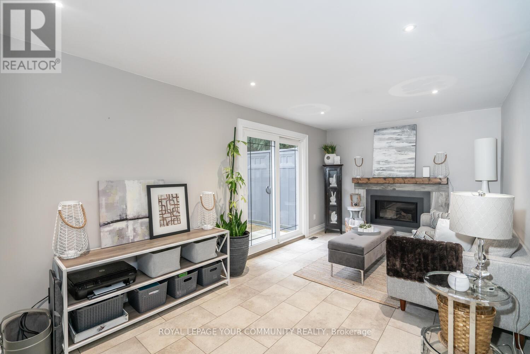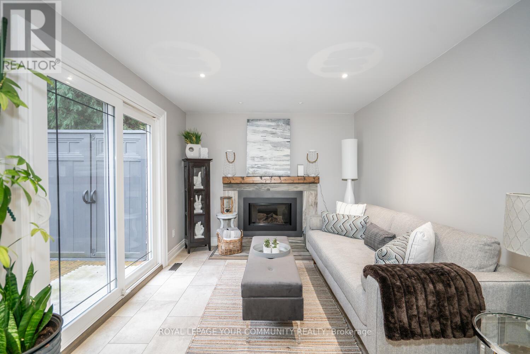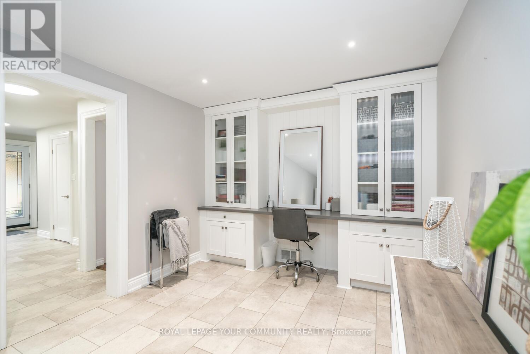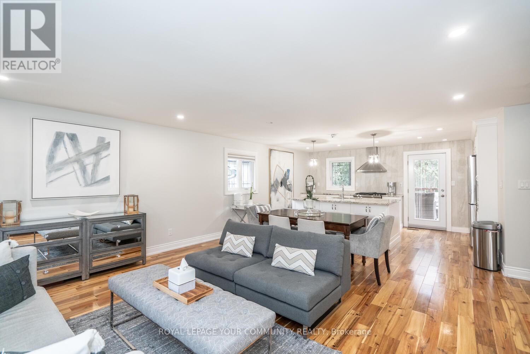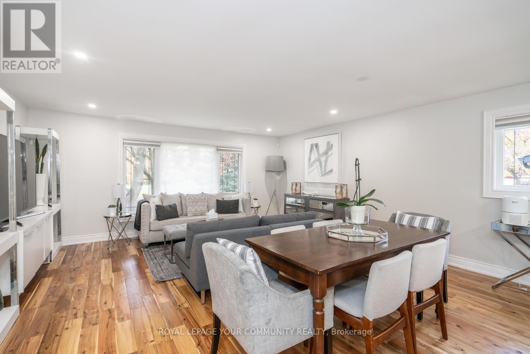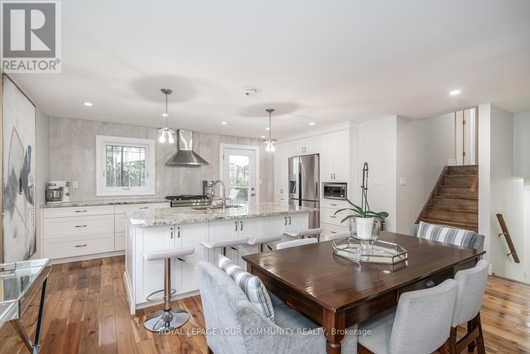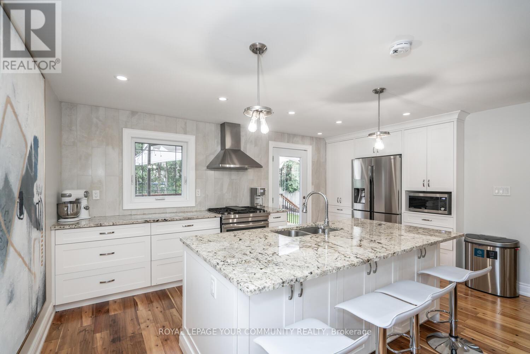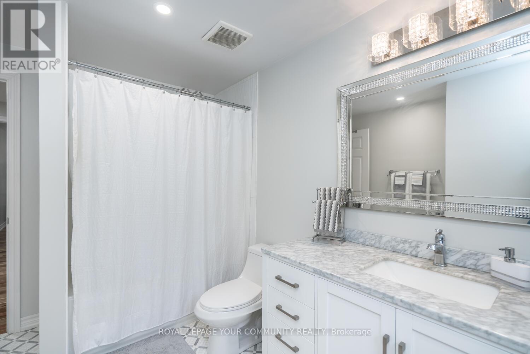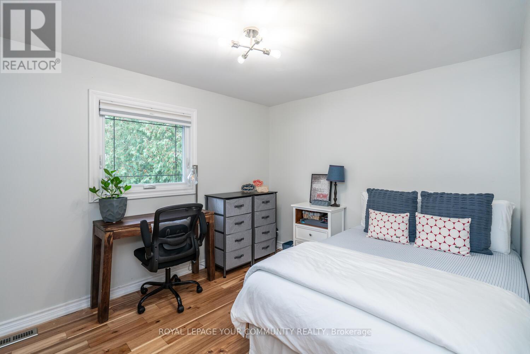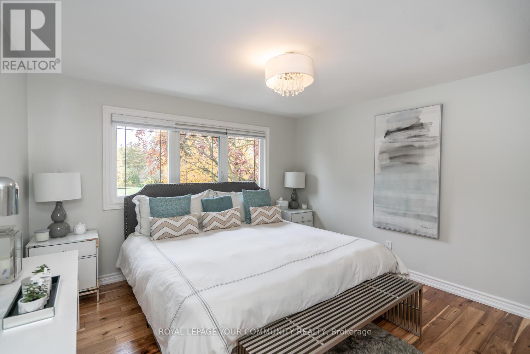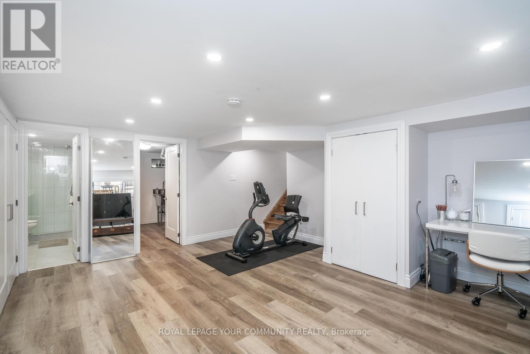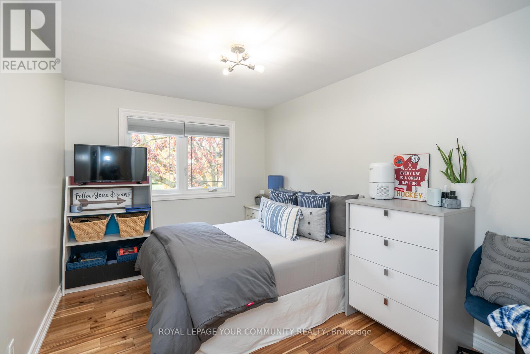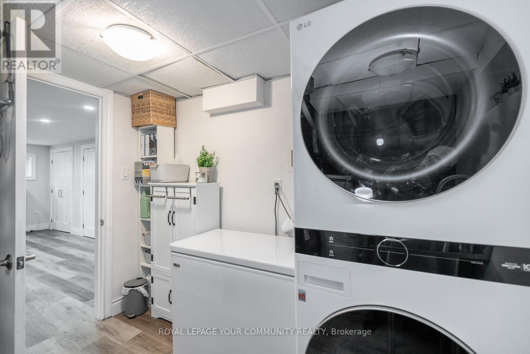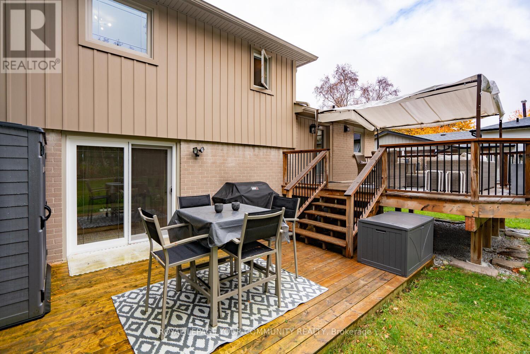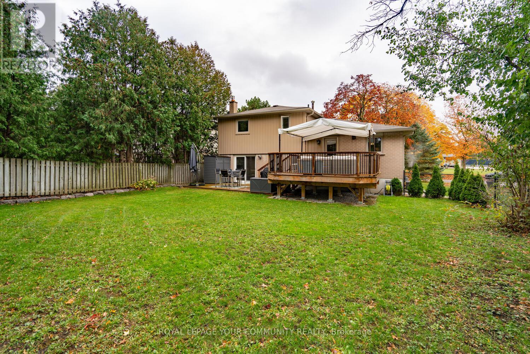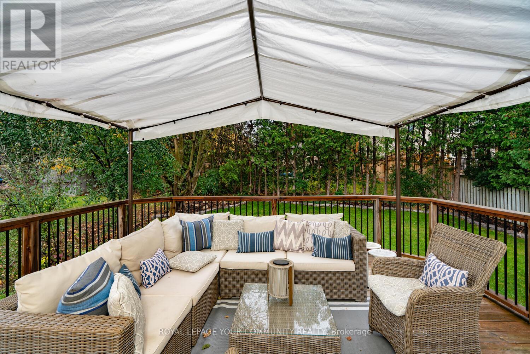3 Bedroom
4 Bathroom
Fireplace
Central Air Conditioning
Forced Air
$1,465,000
This home is a beautiful completely renovated 3 bedroom, spacious 3 level side split, situated on a fully professionally landscaped premium 60' lot, facing a picturesque park, on a quite street, in the very desirable Aurora Village neighborhood. Fabulous open concept main floor, gourmet kitchen with granite countertops, large family room with built in shelves, work station, and a walkout to the private backyard, principal bedroom with an ensuite, and walk-in closet.**** EXTRAS **** Close to all amentities, go train, and excellent schools. Facing the beautiful McMahon Park with 3 tennis courts. This home shows to perfection, extensive upgrades, and renovations, move in condition. Flexible 60 to 90 day closing. (id:54838)
Property Details
|
MLS® Number
|
N7260642 |
|
Property Type
|
Single Family |
|
Community Name
|
Aurora Village |
|
Parking Space Total
|
4 |
Building
|
Bathroom Total
|
4 |
|
Bedrooms Above Ground
|
3 |
|
Bedrooms Total
|
3 |
|
Basement Development
|
Finished |
|
Basement Type
|
Crawl Space (finished) |
|
Construction Style Attachment
|
Detached |
|
Construction Style Split Level
|
Sidesplit |
|
Cooling Type
|
Central Air Conditioning |
|
Exterior Finish
|
Brick |
|
Fireplace Present
|
Yes |
|
Heating Fuel
|
Natural Gas |
|
Heating Type
|
Forced Air |
|
Type
|
House |
Parking
Land
|
Acreage
|
No |
|
Size Irregular
|
59.96 X 128.62 Ft ; North 132.24 Rear 61.48 |
|
Size Total Text
|
59.96 X 128.62 Ft ; North 132.24 Rear 61.48 |
Rooms
| Level |
Type |
Length |
Width |
Dimensions |
|
Lower Level |
Recreational, Games Room |
5.26 m |
4.28 m |
5.26 m x 4.28 m |
|
Main Level |
Living Room |
5.19 m |
3.01 m |
5.19 m x 3.01 m |
|
Main Level |
Dining Room |
5.19 m |
2.68 m |
5.19 m x 2.68 m |
|
Main Level |
Kitchen |
5.19 m |
3.02 m |
5.19 m x 3.02 m |
|
Upper Level |
Primary Bedroom |
4.55 m |
3.63 m |
4.55 m x 3.63 m |
|
Upper Level |
Bedroom 2 |
4.32 m |
2.75 m |
4.32 m x 2.75 m |
|
Upper Level |
Bedroom 3 |
3.63 m |
3.05 m |
3.63 m x 3.05 m |
|
Ground Level |
Foyer |
4.32 m |
3 m |
4.32 m x 3 m |
|
Ground Level |
Family Room |
5.97 m |
3.05 m |
5.97 m x 3.05 m |
https://www.realtor.ca/real-estate/26230478/9-cedar-cres-aurora-aurora-village
