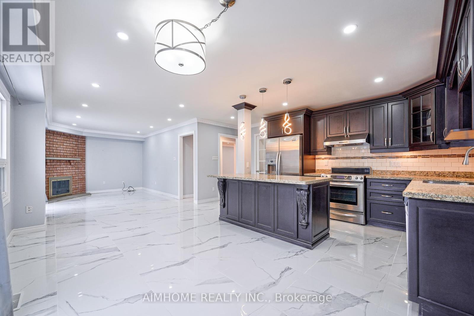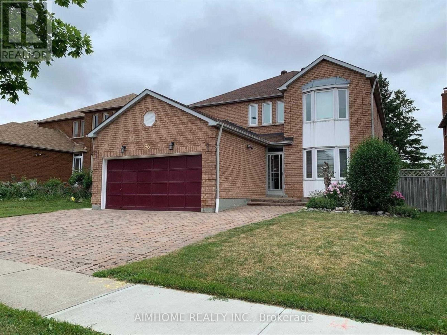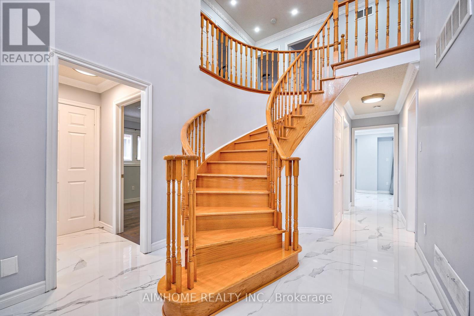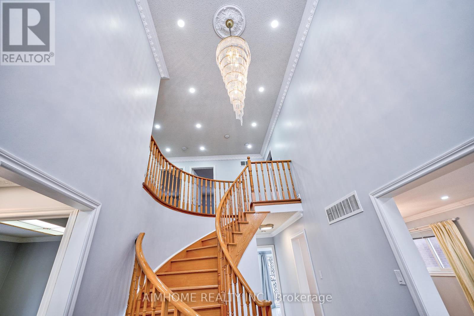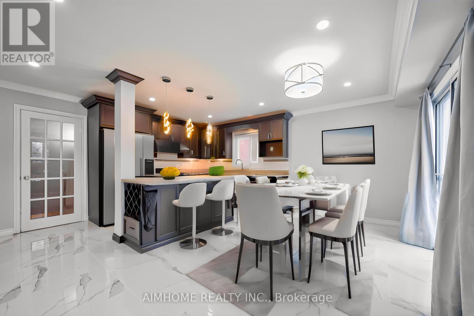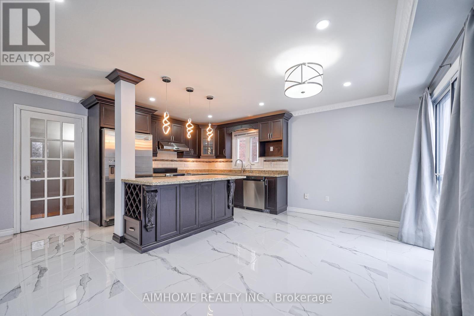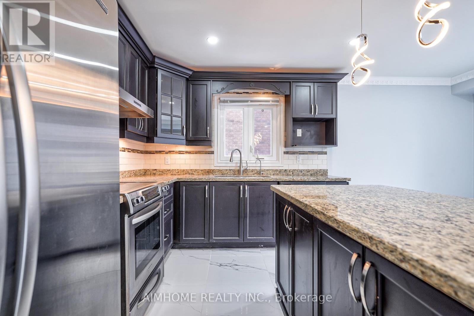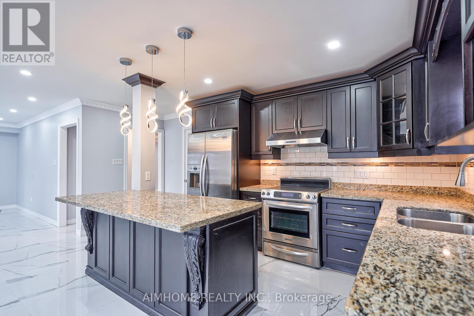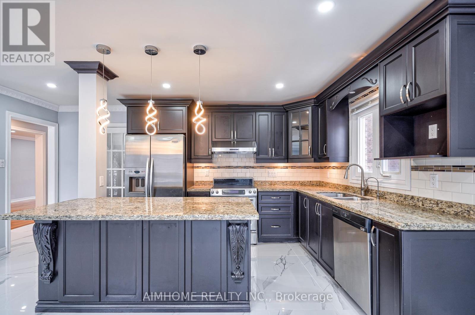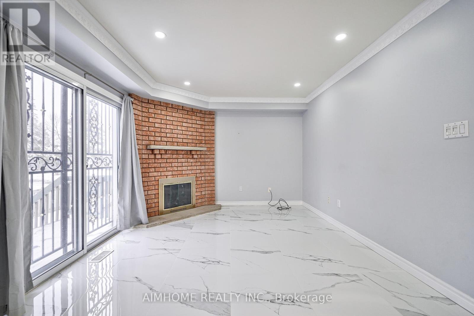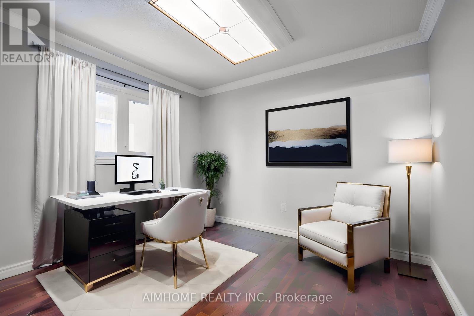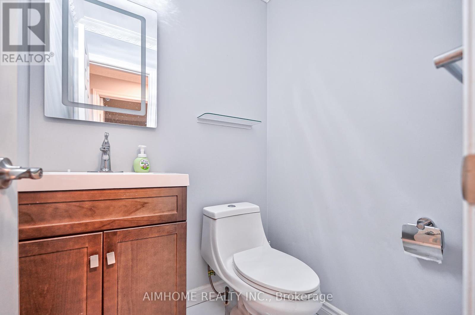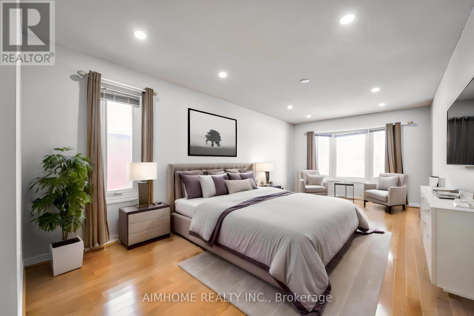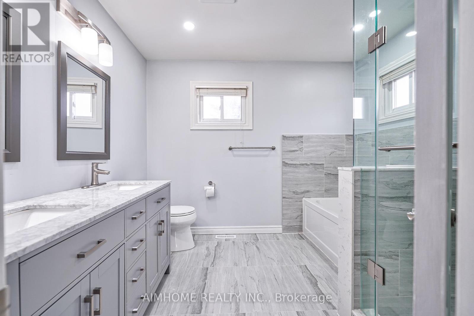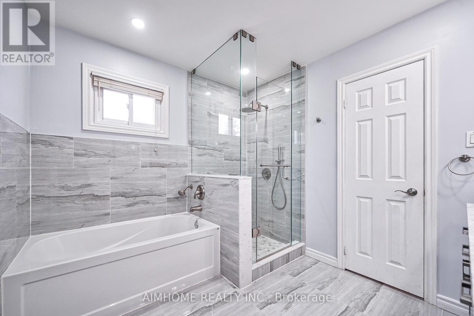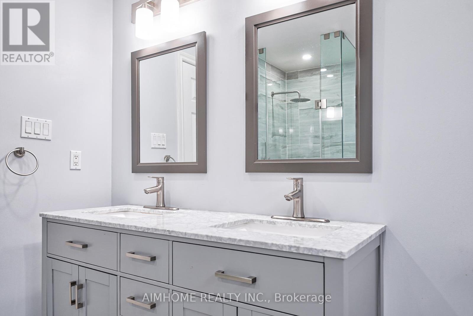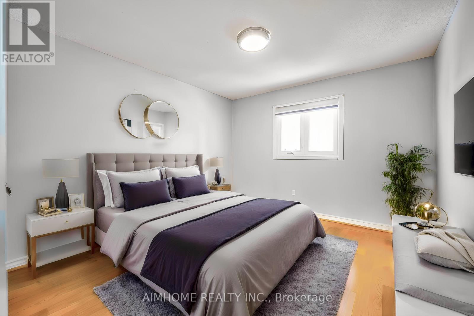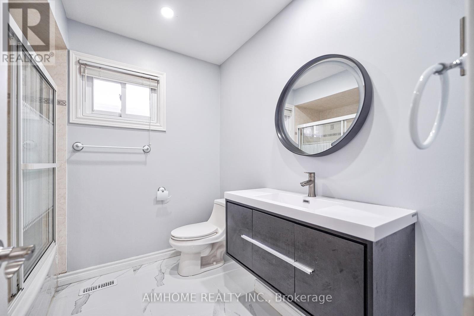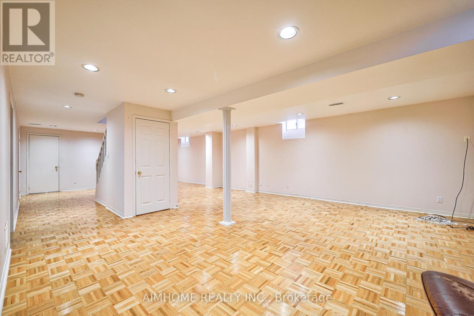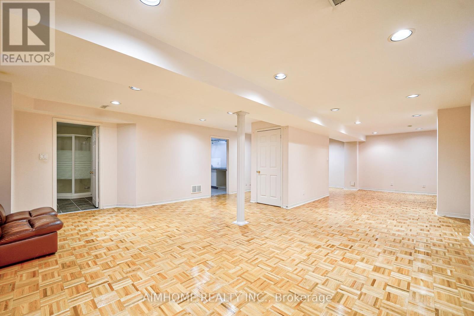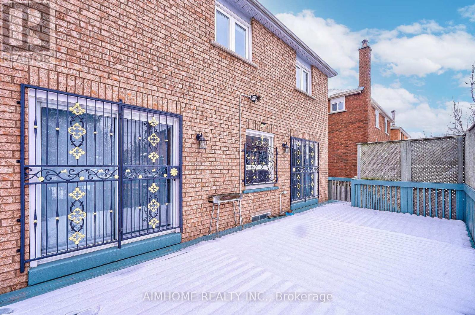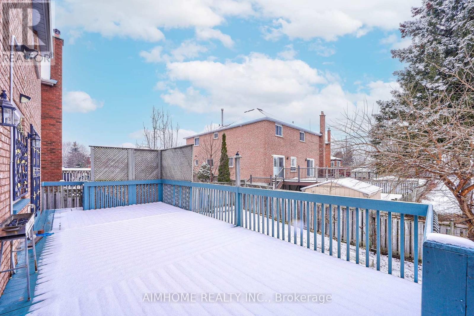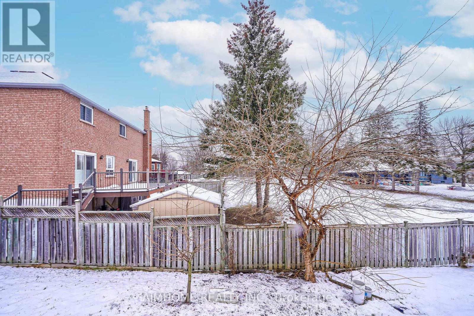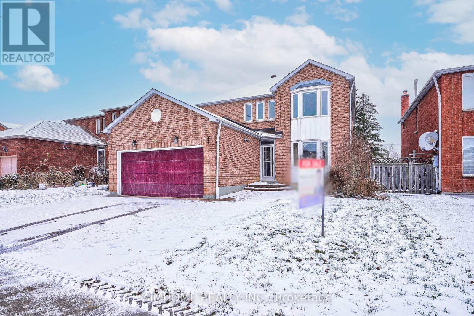5 Bedroom
4 Bathroom
Fireplace
Central Air Conditioning
Forced Air
$1,988,000
Location! Rarely find Bright & Spacious Well-Kept detached home in a highly demanded Milliken mills community. Over 3500 sqft living space. $$$ On Upgrades, Fresh Painted, This Spacious Home Features A Soaring 2-Storey Foyer Ceiling Ht W/Spiral Staircase, Open Concept Living/Dining Room. Large, Bright & Entertaining Kitchen W/Granite Island & Beautiful Light Fixtures. Spacious Master Suite Features W/I Closet & A Luxury 5-Pc Ensuite Bath. High-Ceiling, Crown moulding. Finished Basement With Huge Rec Room, Bedroom, Laundry Room & A Bathroom.Direct Access To Double Garage With Keypad Entrance. Fully Fenced Backyard.Incredible Location Close To Hwy 407, Milliken And Aanilin Community Centre, Parks, Costco, Markville Shopping Centre And Other Necessities. Milliken High School! A Must See!**** EXTRAS **** All Exist'g High-End Stainless Steel Appliances Stove, Rangehood, Fridge, Dishwasher, Washer & Dryer, Furnace, Cac, All Exist'g Electrical Light Fixtures & Led Pot Lights.Hot water Tank owned. (id:54838)
Property Details
|
MLS® Number
|
N7392676 |
|
Property Type
|
Single Family |
|
Community Name
|
Milliken Mills East |
|
Parking Space Total
|
4 |
Building
|
Bathroom Total
|
4 |
|
Bedrooms Above Ground
|
4 |
|
Bedrooms Below Ground
|
1 |
|
Bedrooms Total
|
5 |
|
Basement Development
|
Finished |
|
Basement Type
|
N/a (finished) |
|
Construction Style Attachment
|
Detached |
|
Cooling Type
|
Central Air Conditioning |
|
Exterior Finish
|
Brick |
|
Fireplace Present
|
Yes |
|
Heating Fuel
|
Natural Gas |
|
Heating Type
|
Forced Air |
|
Stories Total
|
2 |
|
Type
|
House |
Parking
Land
|
Acreage
|
No |
|
Size Irregular
|
45.93 X 111.55 Ft |
|
Size Total Text
|
45.93 X 111.55 Ft |
Rooms
| Level |
Type |
Length |
Width |
Dimensions |
|
Second Level |
Primary Bedroom |
7.5 m |
3.5 m |
7.5 m x 3.5 m |
|
Second Level |
Bedroom 2 |
4 m |
3.9 m |
4 m x 3.9 m |
|
Second Level |
Bedroom 3 |
3.6 m |
3.5 m |
3.6 m x 3.5 m |
|
Second Level |
Bedroom 4 |
3.25 m |
3.1 m |
3.25 m x 3.1 m |
|
Basement |
Bedroom 5 |
|
|
Measurements not available |
|
Basement |
Recreational, Games Room |
|
|
Measurements not available |
|
Basement |
Laundry Room |
|
|
Measurements not available |
|
Ground Level |
Living Room |
8.35 m |
3.4 m |
8.35 m x 3.4 m |
|
Ground Level |
Dining Room |
8.35 m |
3.4 m |
8.35 m x 3.4 m |
|
Ground Level |
Family Room |
4.5 m |
3.5 m |
4.5 m x 3.5 m |
|
Ground Level |
Kitchen |
5.25 m |
5.25 m |
5.25 m x 5.25 m |
|
Ground Level |
Office |
3.4 m |
3.1 m |
3.4 m x 3.1 m |
https://www.realtor.ca/real-estate/26405801/86-springfield-dr-markham-milliken-mills-east
