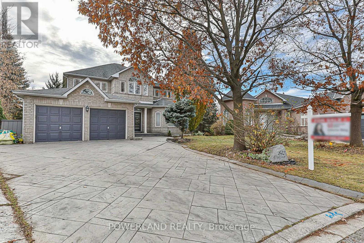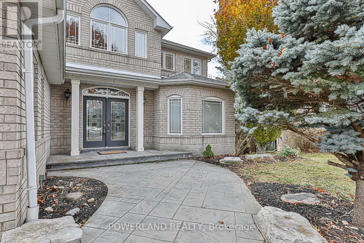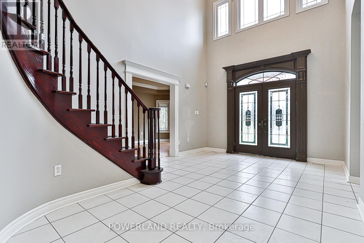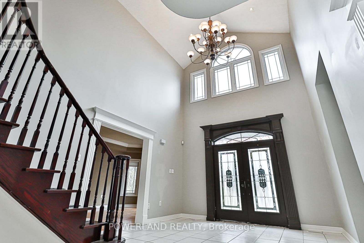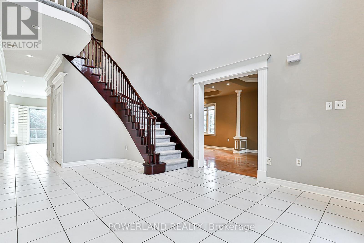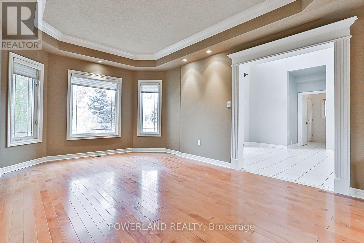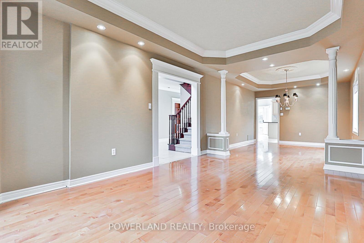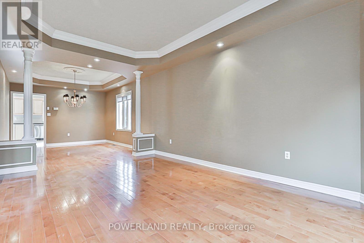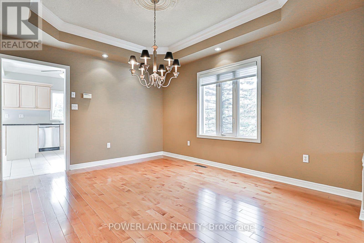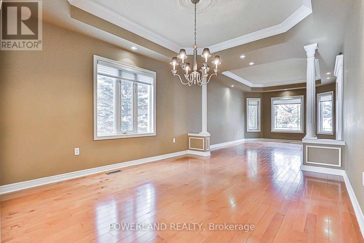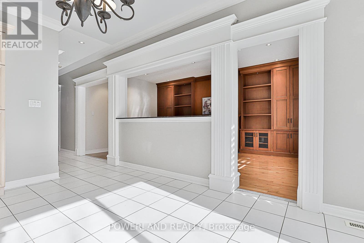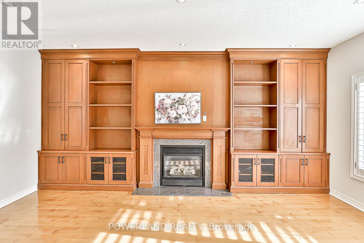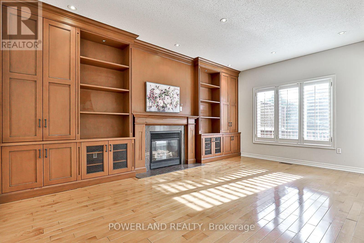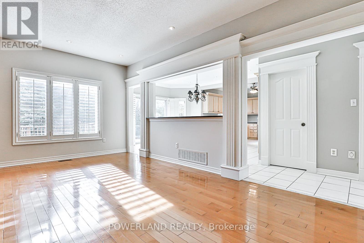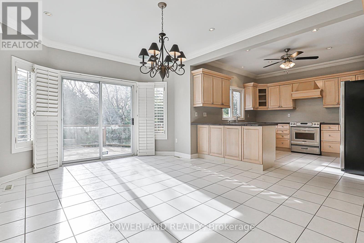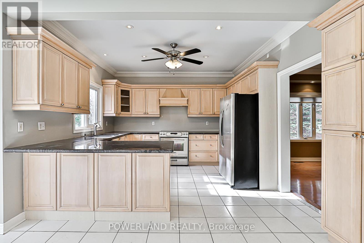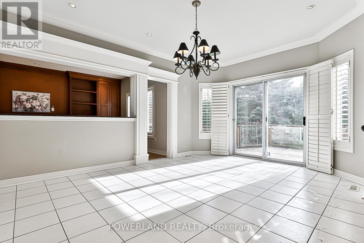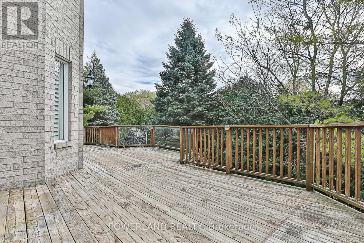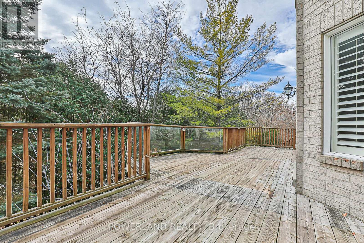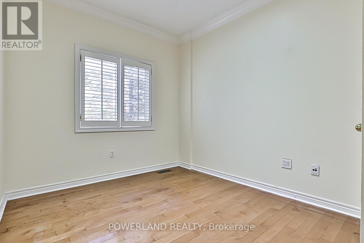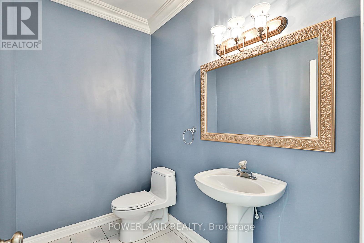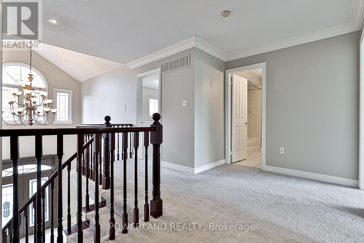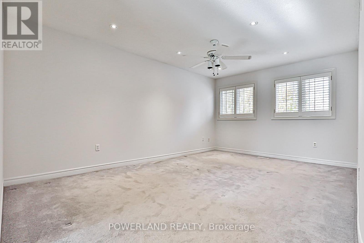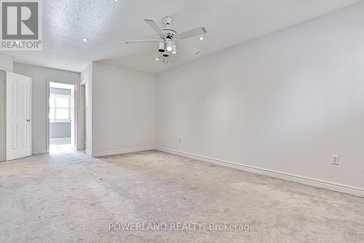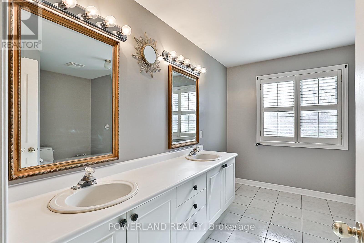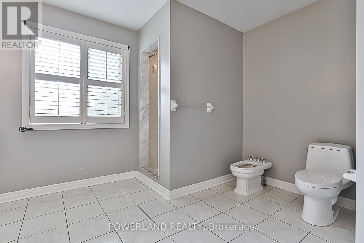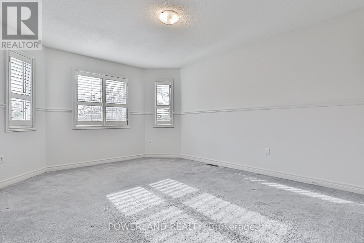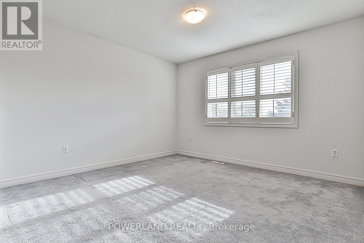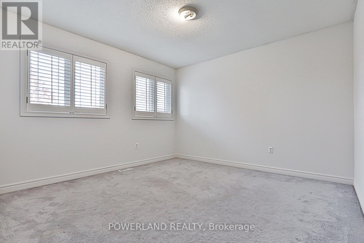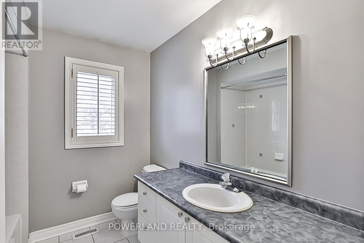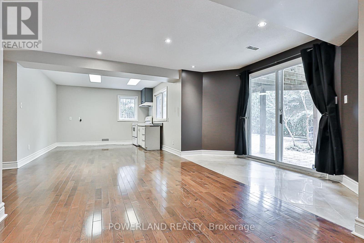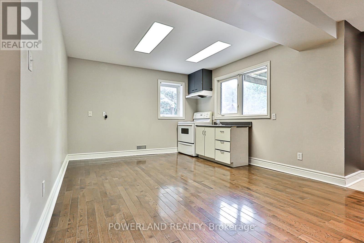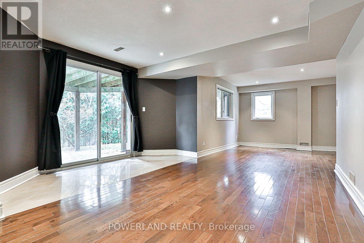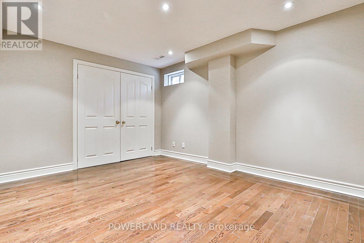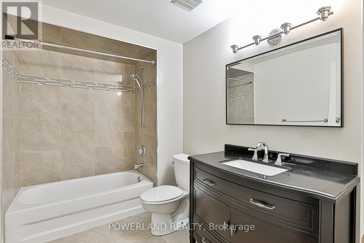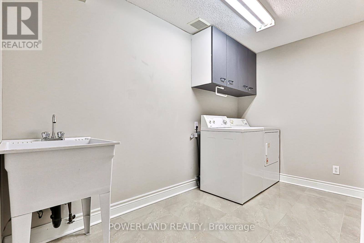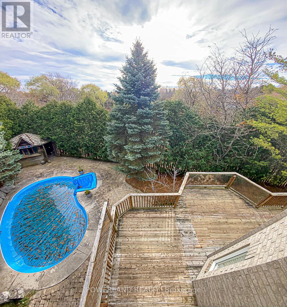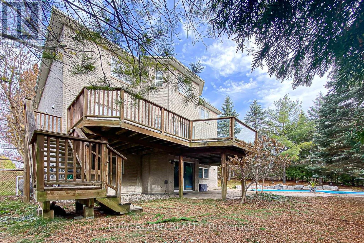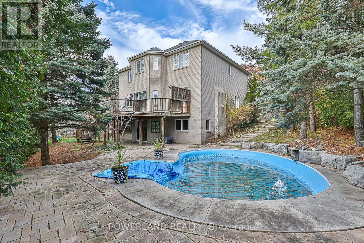5 Bedroom
4 Bathroom
Fireplace
Inground Pool
Central Air Conditioning
Forced Air
$1,930,000
*Prestigious ""Stonehaven"" *Cul-De-Sac*Prmium Pie Shaped Lot (Approx 1/4 Acre Lot) on Private South Facing Ravine Lot *Pie Shape Lot Widens To 142 feet In the Back Allow Backyard Oasis Includes Salt Water Pool *Approx 2,900 Sqft Open Concept Plan Plus Finished W/O Basement. *Main Floor Features a grand foyer with soaring 20 foot ceilings* A Fantastic Open Concept Layout*9Ft Ceilings On Main Floor *Build-In Cabintory In Family Room*Four Plus One Bedrooms.**** EXTRAS **** Elf's, All ExistingWindow Coverings Including California Shutters, Bwl, Cac, Cvac, 2 Auto Gdo's & Remotes, Fridge, Stove, B/I Dishwasher, Washer, Dryer, Bsmt Stove. All Appliances, Pool & Pool equipment In ""As Is"" Condition, (id:54838)
Property Details
|
MLS® Number
|
N7302038 |
|
Property Type
|
Single Family |
|
Community Name
|
Stonehaven-Wyndham |
|
Amenities Near By
|
Park, Schools |
|
Community Features
|
Community Centre |
|
Features
|
Cul-de-sac, Ravine, Conservation/green Belt |
|
Parking Space Total
|
6 |
|
Pool Type
|
Inground Pool |
Building
|
Bathroom Total
|
4 |
|
Bedrooms Above Ground
|
4 |
|
Bedrooms Below Ground
|
1 |
|
Bedrooms Total
|
5 |
|
Basement Development
|
Finished |
|
Basement Features
|
Walk Out |
|
Basement Type
|
N/a (finished) |
|
Construction Style Attachment
|
Detached |
|
Cooling Type
|
Central Air Conditioning |
|
Exterior Finish
|
Brick |
|
Fireplace Present
|
Yes |
|
Heating Fuel
|
Natural Gas |
|
Heating Type
|
Forced Air |
|
Stories Total
|
2 |
|
Type
|
House |
Parking
Land
|
Acreage
|
No |
|
Land Amenities
|
Park, Schools |
|
Size Irregular
|
31.94 X 126.67 Ft ; Pie Shape 0.25 Acres |
|
Size Total Text
|
31.94 X 126.67 Ft ; Pie Shape 0.25 Acres |
Rooms
| Level |
Type |
Length |
Width |
Dimensions |
|
Second Level |
Primary Bedroom |
6.65 m |
3.5 m |
6.65 m x 3.5 m |
|
Second Level |
Bedroom 2 |
4.31 m |
3.6 m |
4.31 m x 3.6 m |
|
Second Level |
Bedroom 3 |
3.63 m |
3.6 m |
3.63 m x 3.6 m |
|
Second Level |
Bedroom 4 |
3.63 m |
3.53 m |
3.63 m x 3.53 m |
|
Basement |
Recreational, Games Room |
4.21 m |
3.63 m |
4.21 m x 3.63 m |
|
Basement |
Bedroom 5 |
4.01 m |
3.32 m |
4.01 m x 3.32 m |
|
Main Level |
Living Room |
5.09 m |
3.44 m |
5.09 m x 3.44 m |
|
Main Level |
Dining Room |
4.11 m |
3.45 m |
4.11 m x 3.45 m |
|
Main Level |
Kitchen |
3.63 m |
3.62 m |
3.63 m x 3.62 m |
|
Main Level |
Eating Area |
5.01 m |
3.62 m |
5.01 m x 3.62 m |
|
Main Level |
Family Room |
5.62 m |
3.6 m |
5.62 m x 3.6 m |
|
Main Level |
Den |
3.6 m |
2.71 m |
3.6 m x 2.71 m |
https://www.realtor.ca/real-estate/26284613/842-alfred-crt-newmarket-stonehaven-wyndham

