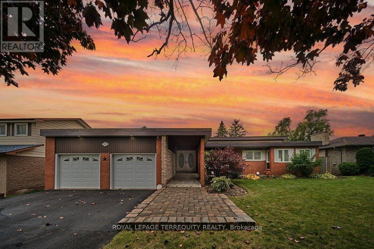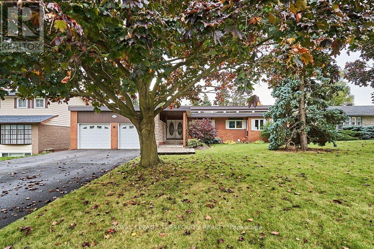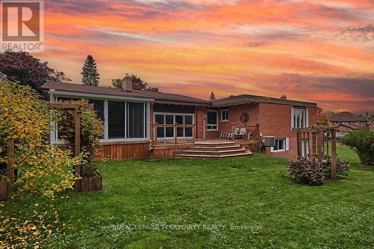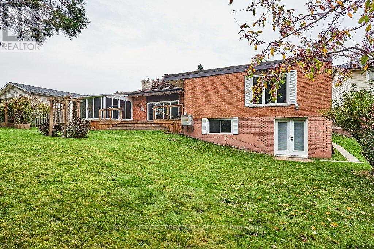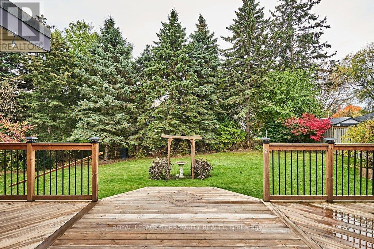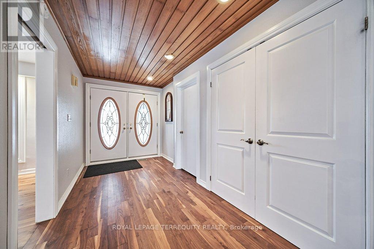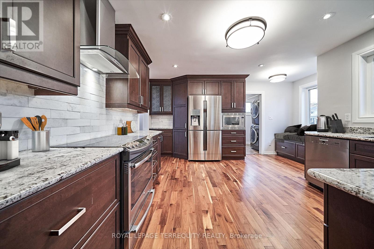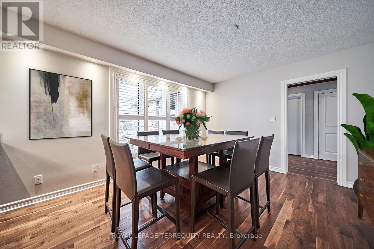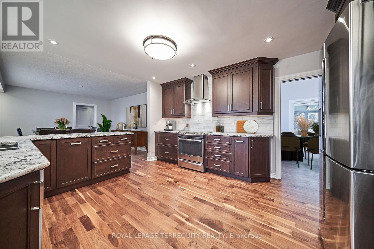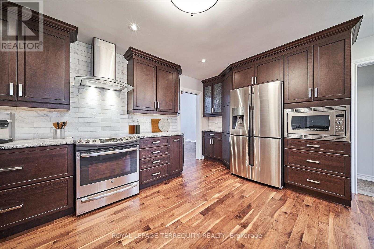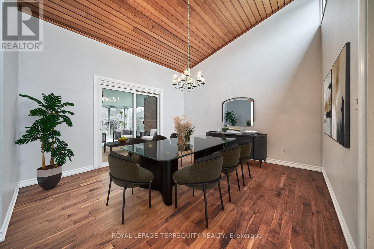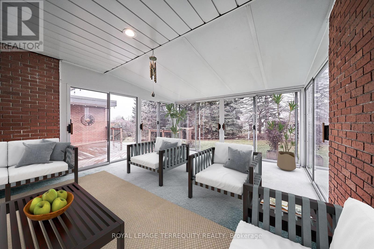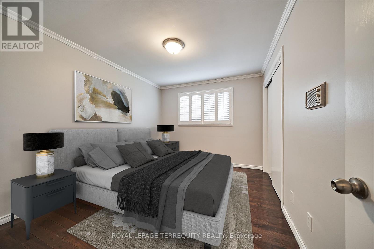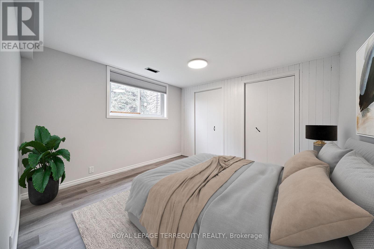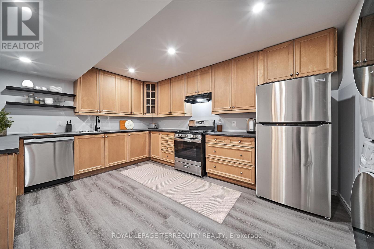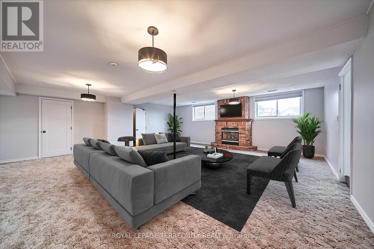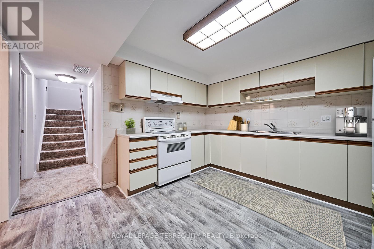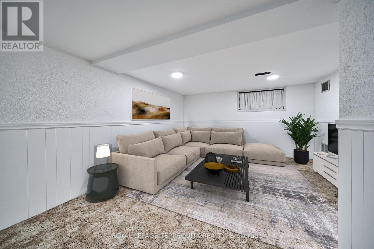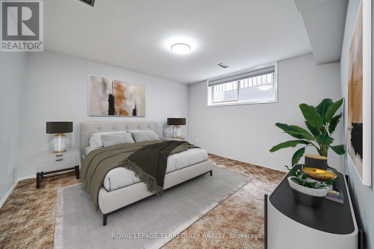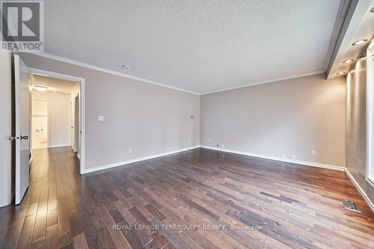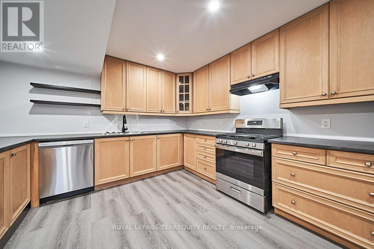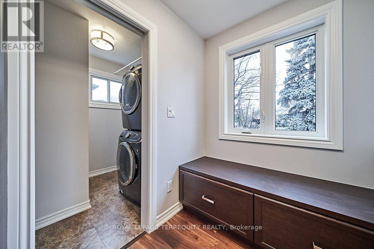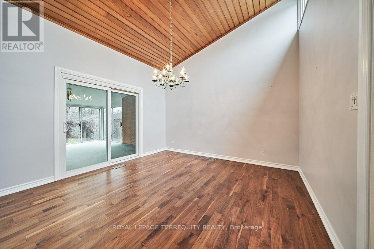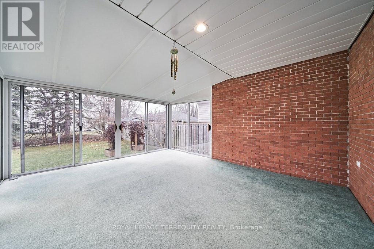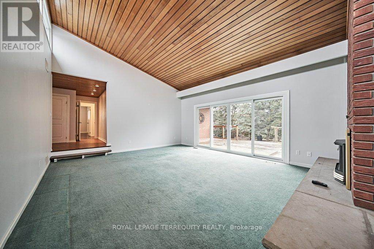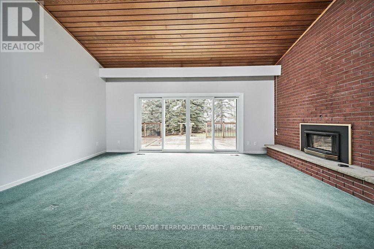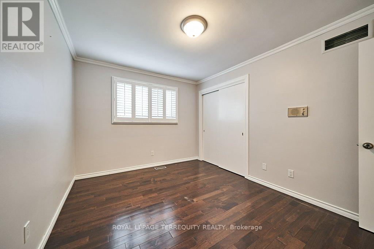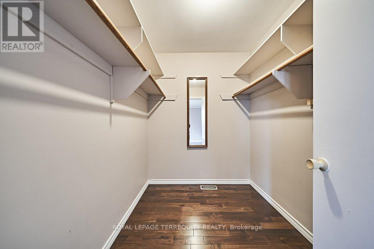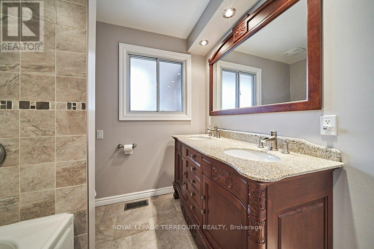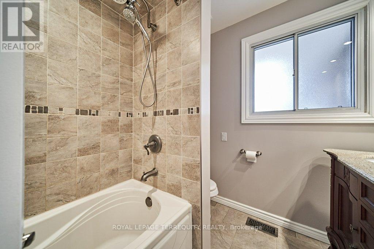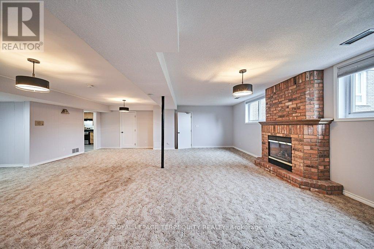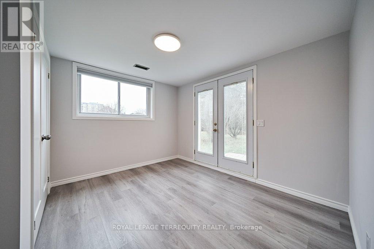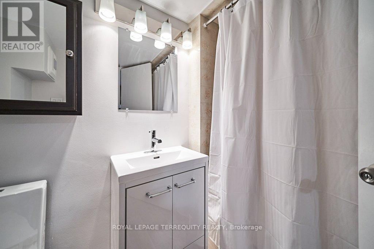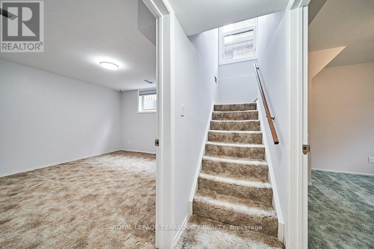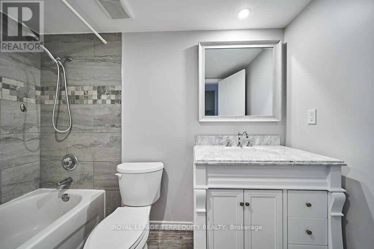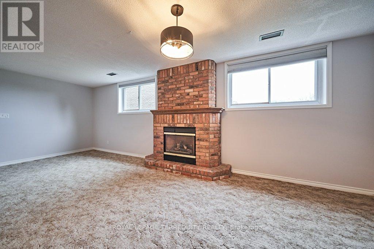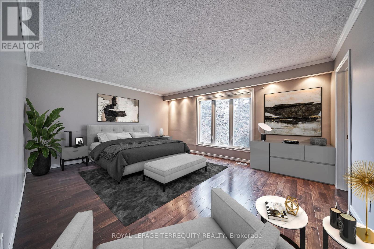7 Bedroom
4 Bathroom
Bungalow
Fireplace
Central Air Conditioning
Forced Air
$1,950,000
Premium Pickering Village Location! Walk to transit, parks, banks, schools, and shopping! Minutes to Casino and 401. Spacious 2251 sf 4 bedroom executive brick bungalow with 3 season glass sunroom with walkout to deck overlooking backyard. Plus 2 separate LEGAL basement apartments with separate entrances (1 huge walkout bedroom unit and a spacious 2 bedroom unit with a side door entrance). Located on a quiet executive street, steps to all amenities. Live on the main floor and rent out the two basement apartments for extra income. Or, rent out all three units and set your rents! 6 car parking in the double driveway plus an oversized double attached garage with main floor & basement access. Includes all appliances plus separate laundry in all 3 units. There have been many updates over the years, see the attached list of features and inclusions. This is a nice clean home and offers s great opportunity for extended family or investment. Approx 4500 SF of living space! One of a kind!**** EXTRAS **** Lower: Foyer 3.52 x 3.39; Lower: LR 4.95 x 4.01; Lower: Kitchen 3.37 x 3.67; Lower: BR 3.65 x 3.58; Lower: BR 3.84 x 4.06. (id:54838)
Property Details
|
MLS® Number
|
E7386254 |
|
Property Type
|
Single Family |
|
Community Name
|
Central West |
|
Amenities Near By
|
Place Of Worship, Public Transit, Schools |
|
Community Features
|
Community Centre |
|
Features
|
Cul-de-sac, Sloping |
|
Parking Space Total
|
8 |
Building
|
Bathroom Total
|
4 |
|
Bedrooms Above Ground
|
4 |
|
Bedrooms Below Ground
|
3 |
|
Bedrooms Total
|
7 |
|
Architectural Style
|
Bungalow |
|
Basement Development
|
Finished |
|
Basement Features
|
Apartment In Basement, Walk Out |
|
Basement Type
|
N/a (finished) |
|
Construction Style Attachment
|
Detached |
|
Cooling Type
|
Central Air Conditioning |
|
Exterior Finish
|
Brick |
|
Fireplace Present
|
Yes |
|
Heating Fuel
|
Natural Gas |
|
Heating Type
|
Forced Air |
|
Stories Total
|
1 |
|
Type
|
House |
Parking
Land
|
Acreage
|
No |
|
Land Amenities
|
Place Of Worship, Public Transit, Schools |
|
Size Irregular
|
78.42 X 151.4 Ft |
|
Size Total Text
|
78.42 X 151.4 Ft |
Rooms
| Level |
Type |
Length |
Width |
Dimensions |
|
Lower Level |
Living Room |
7.25 m |
7.59 m |
7.25 m x 7.59 m |
|
Lower Level |
Kitchen |
5.2 m |
3.7 m |
5.2 m x 3.7 m |
|
Lower Level |
Bedroom |
3.55 m |
3.37 m |
3.55 m x 3.37 m |
|
Main Level |
Living Room |
6.7 m |
5.13 m |
6.7 m x 5.13 m |
|
Main Level |
Dining Room |
4.13 m |
3.88 m |
4.13 m x 3.88 m |
|
Main Level |
Kitchen |
4.45 m |
4.79 m |
4.45 m x 4.79 m |
|
Main Level |
Eating Area |
4.35 m |
3.84 m |
4.35 m x 3.84 m |
|
Main Level |
Primary Bedroom |
5.13 m |
4.25 m |
5.13 m x 4.25 m |
|
Main Level |
Bedroom 2 |
3.97 m |
2.75 m |
3.97 m x 2.75 m |
|
Main Level |
Bedroom 3 |
3.97 m |
3.02 m |
3.97 m x 3.02 m |
|
Main Level |
Bedroom 4 |
3.37 m |
3.38 m |
3.37 m x 3.38 m |
|
Main Level |
Sunroom |
4.95 m |
4.19 m |
4.95 m x 4.19 m |
Utilities
|
Sewer
|
Installed |
|
Natural Gas
|
Installed |
|
Electricity
|
Installed |
|
Cable
|
Available |
https://www.realtor.ca/real-estate/26396675/83-sherwood-rd-e-ajax-central-west
