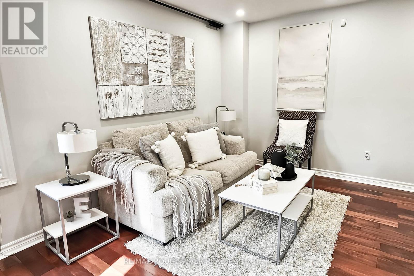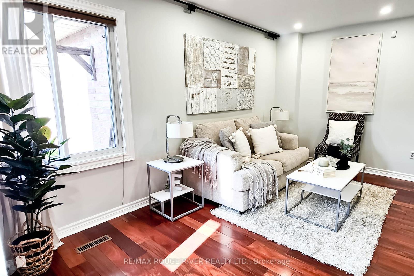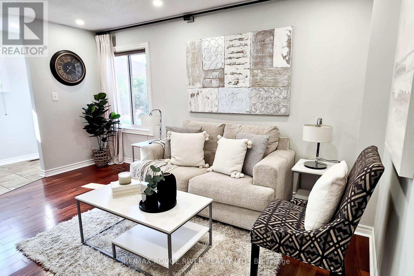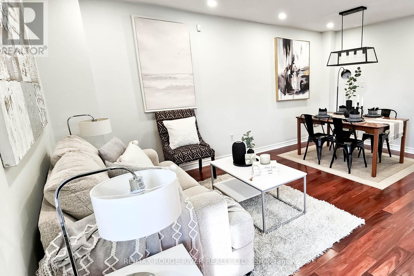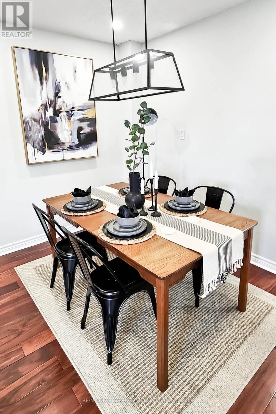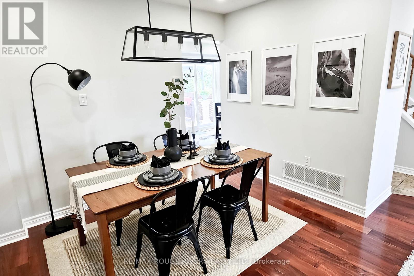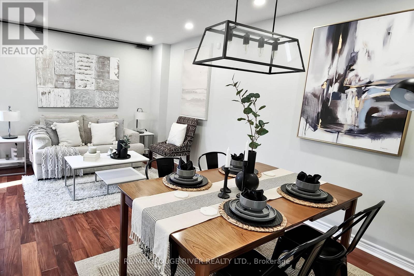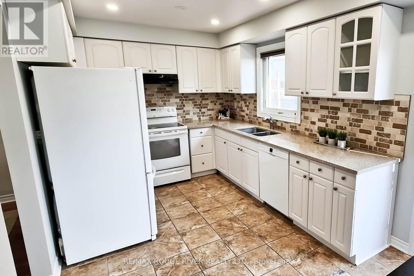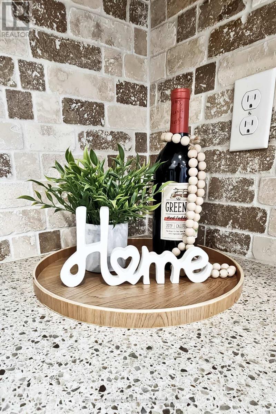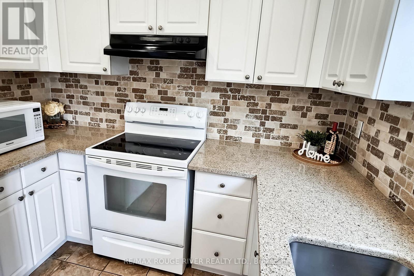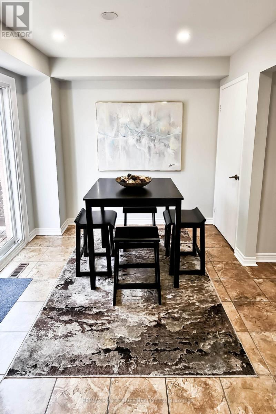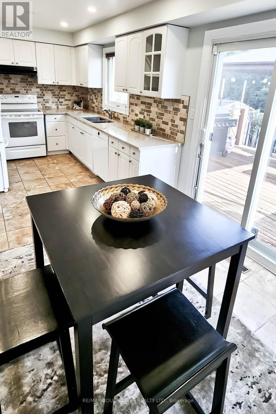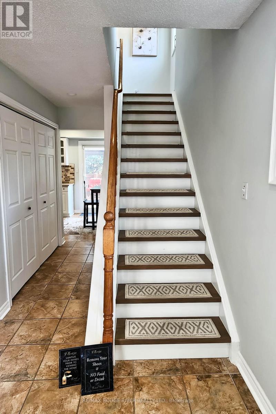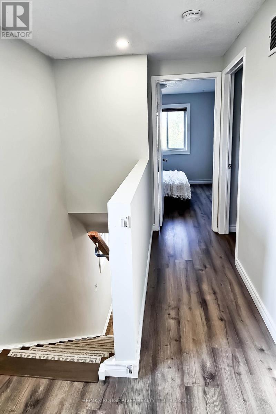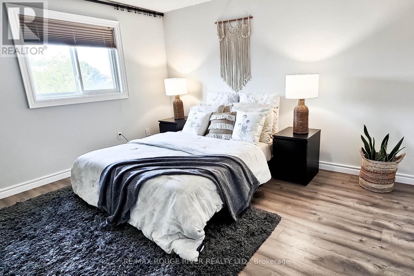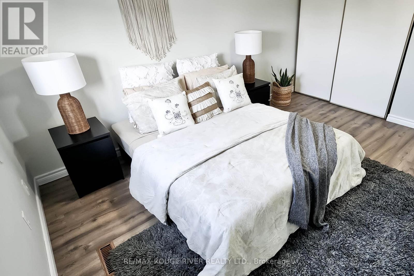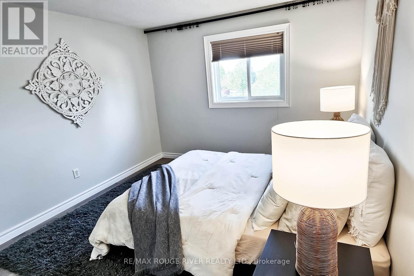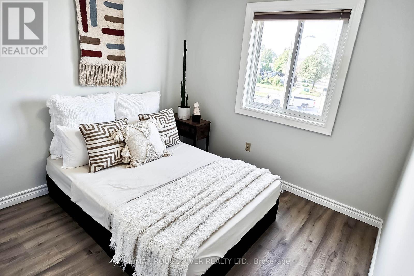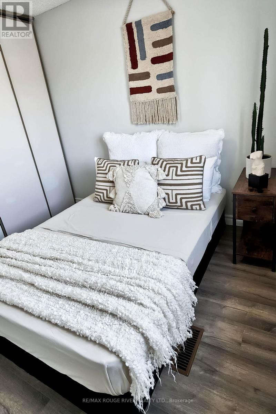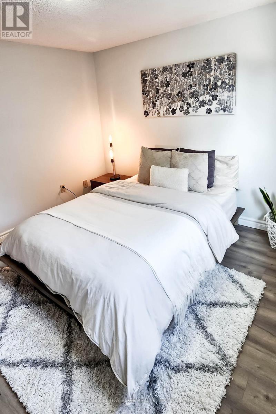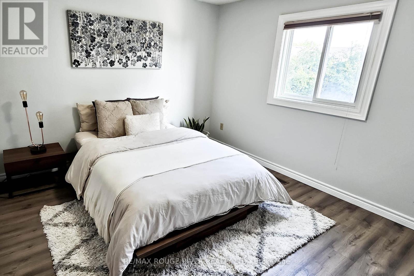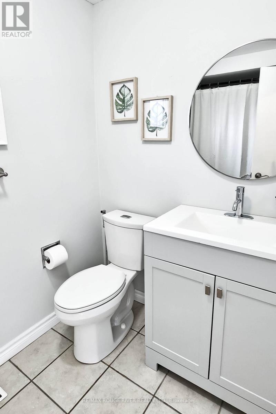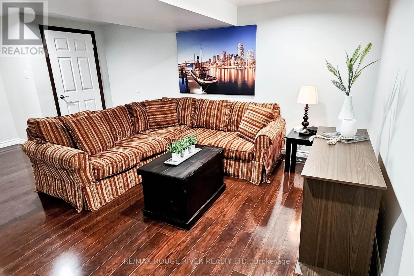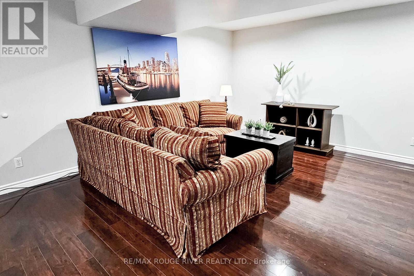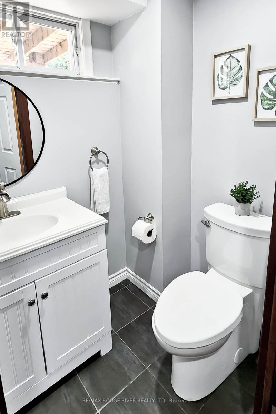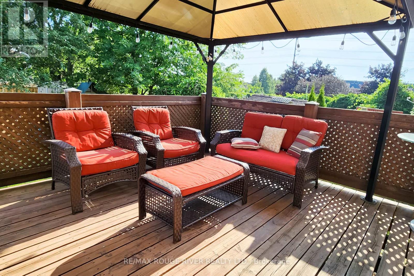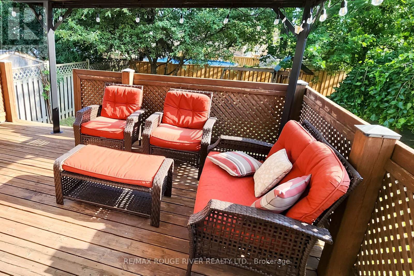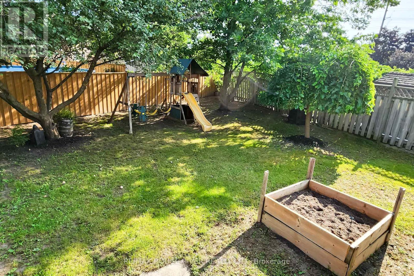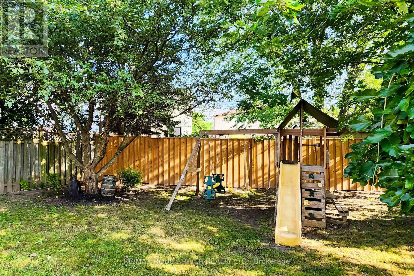3 Bedroom
2 Bathroom
Central Air Conditioning
Forced Air
$840,000
Stunning Upgraded Home Located In A Family Oriented Neighborhood In Ajax. This Home Is Perfect For First Time Home Buyers And Future Landlords. This Bright And Well Maintained Property Boasts Gleaming Hardwood Floors On Main Level, A Functional Layout, Upgraded Kitchen Cabinets With Quartz Countertop, A Walkout Deck To A Massive Backyard, A Playground For The Kids And A Vegetable Garden For The Hobbyist. The 2nd Floor Offers 3 Ample Sized Bedrooms With New Laminate Floors And Sliding Closets. Basement Is Fully Finished With Laminate Flooring And Updated Washroom. Tons Of Upgrades: Roof 2023 With 12 Year Warranty, Hardwood Floors 2022, Pot-lights 2022, 2nd Floor And Basement Bathroom Updates 2022, Professional Duct Cleaning 2022, Windows And Doors 2017. Plus, No Rental Equipment! Close To Schools, Shopping, Groceries, Parks, Hi-Ways And Public Transit. A Must See!**** EXTRAS **** All ELFS, All Window Coverings, Fridge, Stove, Microwave, Dishwasher, Range Hood, Clothes Washer And Dryer (id:54838)
Property Details
|
MLS® Number
|
E7328838 |
|
Property Type
|
Single Family |
|
Community Name
|
Central East |
|
Amenities Near By
|
Park, Public Transit |
|
Parking Space Total
|
3 |
Building
|
Bathroom Total
|
2 |
|
Bedrooms Above Ground
|
3 |
|
Bedrooms Total
|
3 |
|
Basement Development
|
Finished |
|
Basement Type
|
N/a (finished) |
|
Construction Style Attachment
|
Semi-detached |
|
Cooling Type
|
Central Air Conditioning |
|
Heating Fuel
|
Natural Gas |
|
Heating Type
|
Forced Air |
|
Stories Total
|
2 |
|
Type
|
House |
Parking
Land
|
Acreage
|
No |
|
Land Amenities
|
Park, Public Transit |
|
Size Irregular
|
19.78 X 110 Ft ; 19.78 X 118 X 49.26 X 137.78 |
|
Size Total Text
|
19.78 X 110 Ft ; 19.78 X 118 X 49.26 X 137.78 |
Rooms
| Level |
Type |
Length |
Width |
Dimensions |
|
Second Level |
Primary Bedroom |
3.88 m |
3.7 m |
3.88 m x 3.7 m |
|
Second Level |
Bedroom 2 |
3.2 m |
3.2 m |
3.2 m x 3.2 m |
|
Second Level |
Bedroom 3 |
2.95 m |
2.69 m |
2.95 m x 2.69 m |
|
Second Level |
Bathroom |
|
|
Measurements not available |
|
Basement |
Recreational, Games Room |
4.72 m |
4.03 m |
4.72 m x 4.03 m |
|
Basement |
Bathroom |
|
|
Measurements not available |
|
Main Level |
Living Room |
4.42 m |
2.72 m |
4.42 m x 2.72 m |
|
Main Level |
Dining Room |
2.99 m |
2.2 m |
2.99 m x 2.2 m |
|
Main Level |
Kitchen |
5.89 m |
2.67 m |
5.89 m x 2.67 m |
|
Main Level |
Eating Area |
5.89 m |
2.67 m |
5.89 m x 2.67 m |
https://www.realtor.ca/real-estate/26319798/82-tams-dr-ajax-central-east


