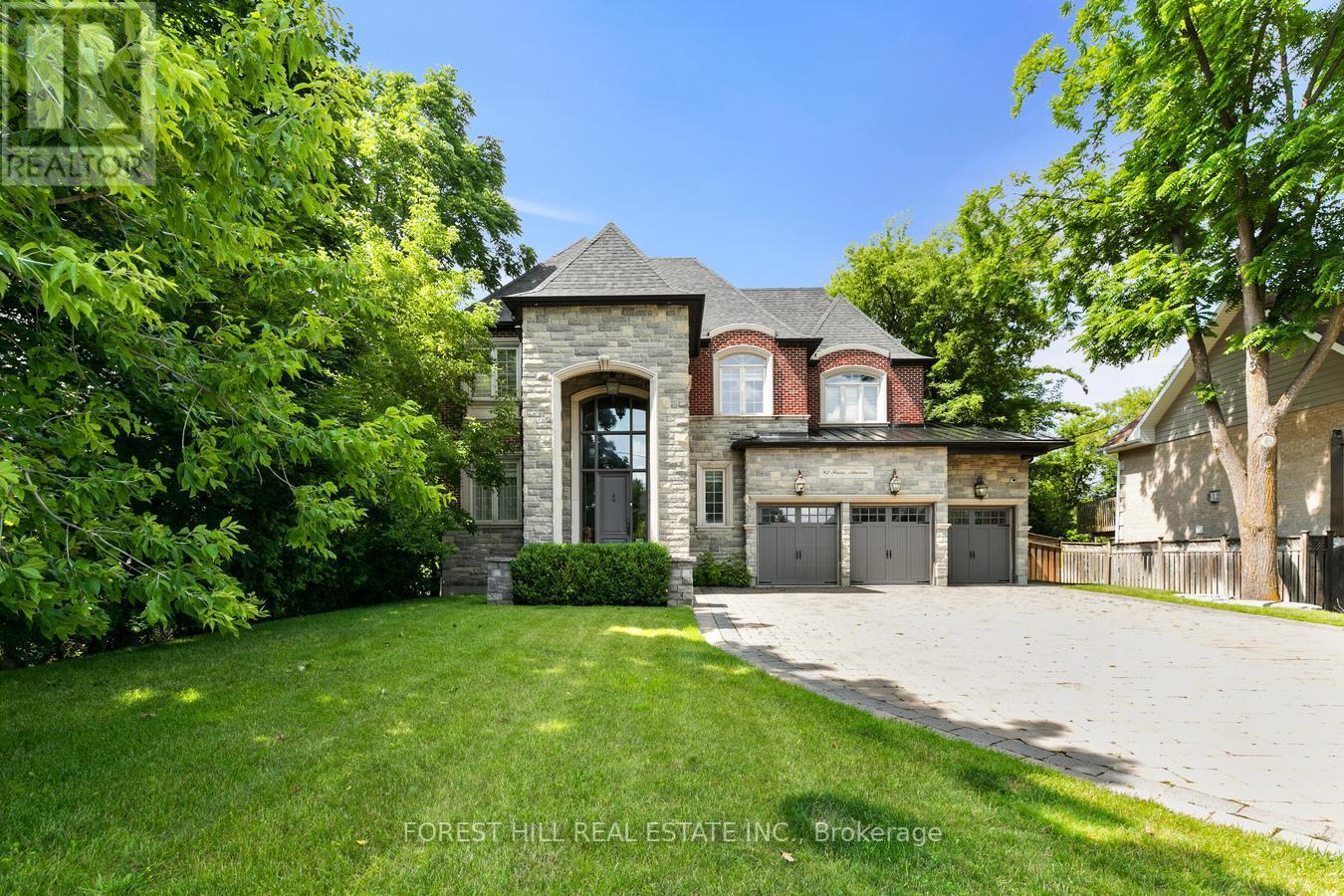4 Bedroom
5 Bathroom
Fireplace
Central Air Conditioning
Forced Air
$2,850,000
Step Into This Stunning Custom-Built Residence, Positioned On A 75x200ft Premium Lot. The Main Flr Features 10ft Vaulted Ceilings, Creating A Spacious Ambiance W/ 24X24 Crema Marfil Porcelain Tile & 6' Plank Hardwd Flooring. The Office Is Elegantly Designed W/ Coffered & Waffle Ceilings. The Custom Kitchen, Highlighted By A Marble Backsplash, 36"" Wolf Gas Stove, And Island, Overlooks The Dining Room, Perfect For Entertaining. This Home Boasts 4 Large Bedrooms W/ Ensuites, Built-In Closets. The Spacious Master Suite Offers A Sanctuary With Heated Floors, A Cozy Fireplace, Steam Shower, Jacuzzi Tub, And Custom Walk-In His & Hers Closets. Basement Includes Heated Flooring Throughout, A Bespoke Cigar Room With Effective Air Extraction, Built-In Glass Wine Rack, Custom Bar, Sauna, Home Theatre, Gym, And A Built-In Safe With Walk-Out To The Backyard, Offering A Deck And An Outdoor Gazebo With A Lighting And Sound System, All On This Rare Estate Lot. This Home Is The Epitome Of Luxury Living.**** EXTRAS **** Additional Features Include A Sprinkler System, Heated Driveway, Garage With Epoxy Flooring, And More. For A Complete List Of Extras, See The Feature Sheet. (id:54838)
Property Details
|
MLS® Number
|
N7332928 |
|
Property Type
|
Single Family |
|
Community Name
|
Nobleton |
|
Parking Space Total
|
12 |
Building
|
Bathroom Total
|
5 |
|
Bedrooms Above Ground
|
4 |
|
Bedrooms Total
|
4 |
|
Basement Development
|
Finished |
|
Basement Features
|
Walk Out |
|
Basement Type
|
N/a (finished) |
|
Construction Style Attachment
|
Detached |
|
Cooling Type
|
Central Air Conditioning |
|
Exterior Finish
|
Brick, Stone |
|
Fireplace Present
|
Yes |
|
Heating Fuel
|
Natural Gas |
|
Heating Type
|
Forced Air |
|
Stories Total
|
2 |
|
Type
|
House |
Parking
Land
|
Acreage
|
No |
|
Size Irregular
|
75 X 200 Ft |
|
Size Total Text
|
75 X 200 Ft |
Rooms
| Level |
Type |
Length |
Width |
Dimensions |
|
Second Level |
Primary Bedroom |
5.48 m |
7.3 m |
5.48 m x 7.3 m |
|
Second Level |
Bedroom 2 |
6.04 m |
3.04 m |
6.04 m x 3.04 m |
|
Second Level |
Bedroom 3 |
3.65 m |
3.65 m |
3.65 m x 3.65 m |
|
Second Level |
Bedroom 4 |
3.9 m |
4.56 m |
3.9 m x 4.56 m |
|
Basement |
Exercise Room |
|
|
Measurements not available |
|
Basement |
Media |
|
|
Measurements not available |
|
Basement |
Media |
|
|
Measurements not available |
|
Basement |
Games Room |
|
|
Measurements not available |
|
Main Level |
Kitchen |
5.48 m |
3.65 m |
5.48 m x 3.65 m |
|
Main Level |
Dining Room |
5.48 m |
3.35 m |
5.48 m x 3.35 m |
|
Main Level |
Eating Area |
3.35 m |
5.47 m |
3.35 m x 5.47 m |
|
Main Level |
Family Room |
4.87 m |
6.7 m |
4.87 m x 6.7 m |
https://www.realtor.ca/real-estate/26325162/82-faris-ave-king-nobleton









































