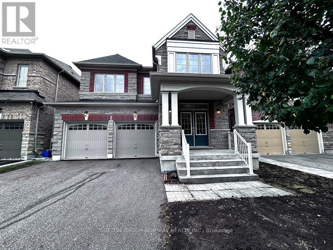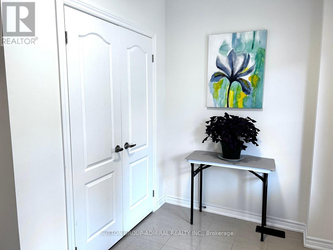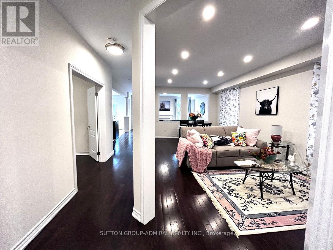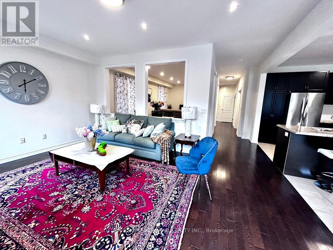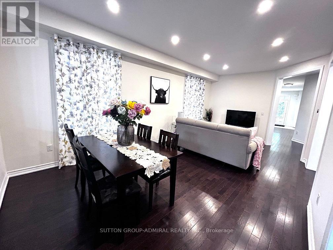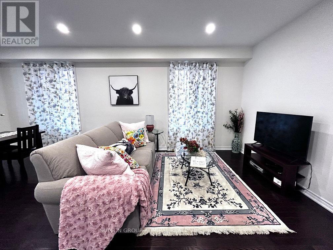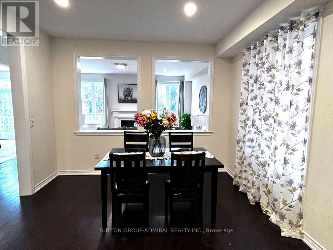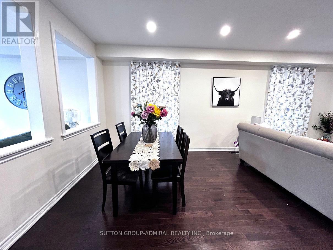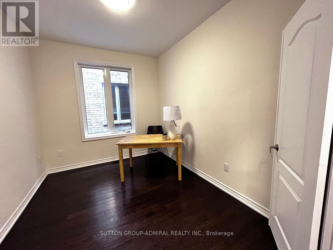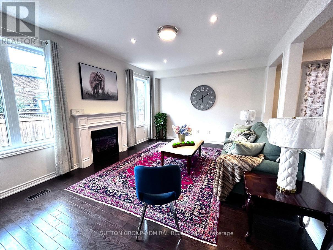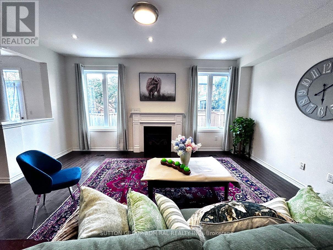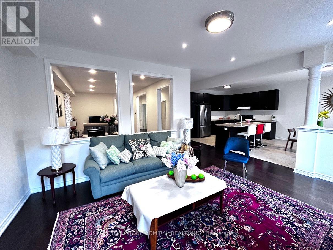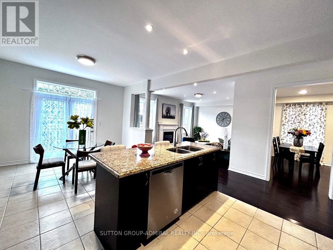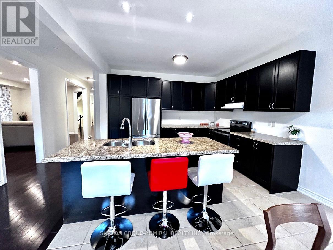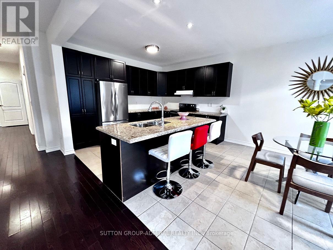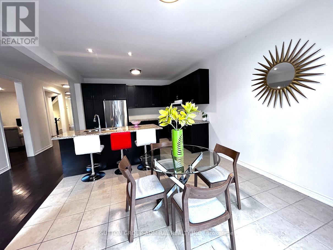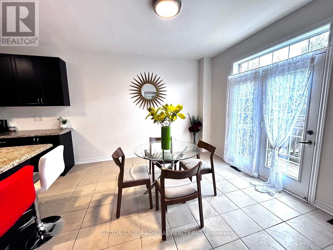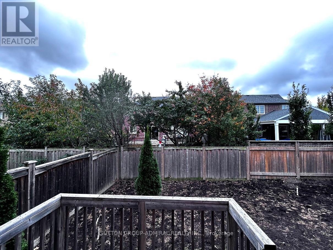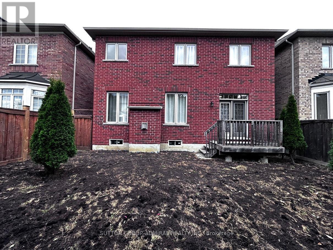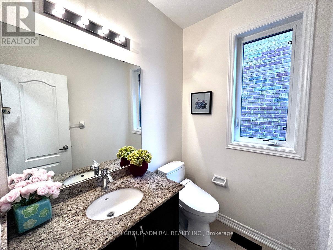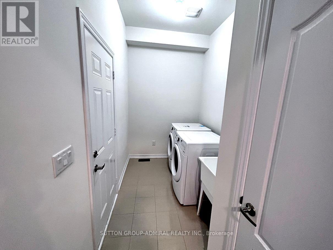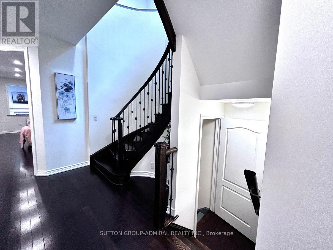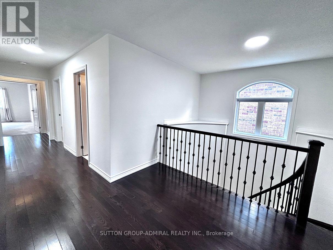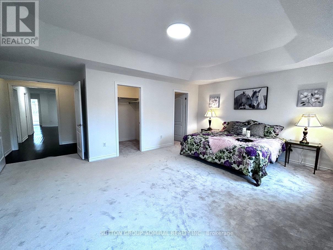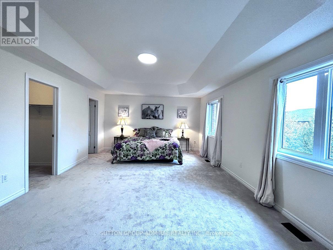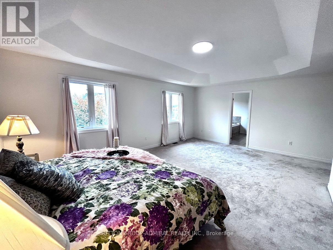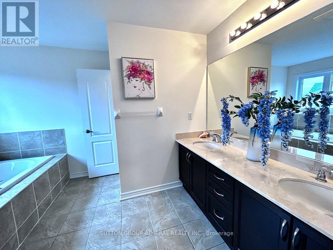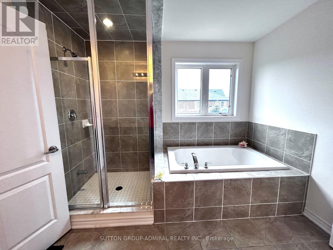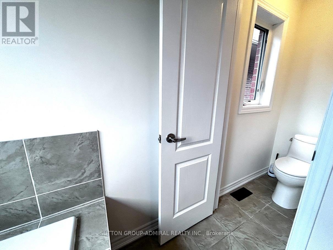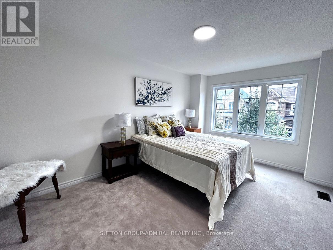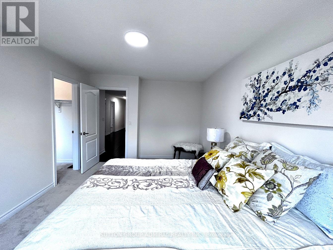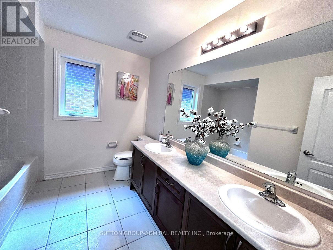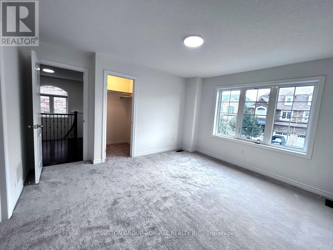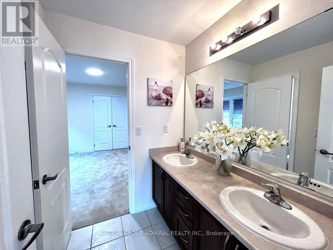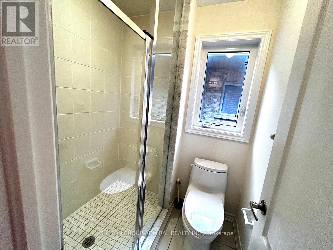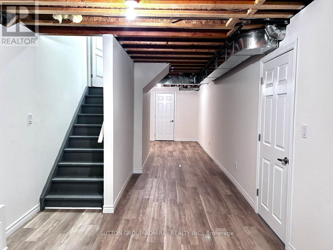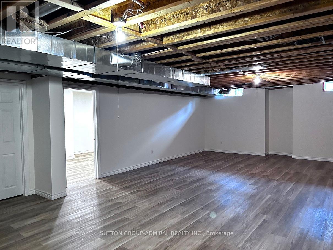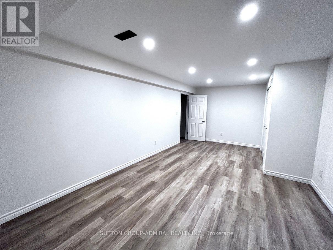6 Bedroom
4 Bathroom
Fireplace
Central Air Conditioning
Forced Air
$2,320,000
Gorgeous home In Prestigious Victoria Square Community! Original Owner. Super Well-maintained Detached with 3,332sqft (no including basement) in a quiet street. Main level with 9ft high ceiling, Hardwood floor & pot lights. Open Concept Kitchen with a Granite Counter top center island & larger Eat-in breakfast area w/o to deck, Oak stair with iron rods. Spacious sun filled 5 bedrooms w/lots of Windows, bright primary bedroom with 2 walk-in closets. Main Floor Laundry. Updated to Washlet Toilet in Power room. Finished basement with a guest room, Recreation area & rough-in washroom. Direct access to double garage, professionally landscaped, Hot water tank (owned). Close to all amenities: Step to top ranked Victoria Square public School & Parks, Drive minutes to shopping center, Recreation center, Restaurant, HWY 404 & Go train station. Lots More!!!**** EXTRAS **** Stainless Steel Appliances: Fridge & Stove, Dishwasher, Range Hood, Washer, Dryer, Fireplace, All Electrical Light Fixtures, Central Vacuum. (id:54838)
Property Details
|
MLS® Number
|
N7365706 |
|
Property Type
|
Single Family |
|
Community Name
|
Victoria Square |
|
Amenities Near By
|
Park, Schools |
|
Community Features
|
Community Centre |
|
Parking Space Total
|
4 |
Building
|
Bathroom Total
|
4 |
|
Bedrooms Above Ground
|
5 |
|
Bedrooms Below Ground
|
1 |
|
Bedrooms Total
|
6 |
|
Basement Development
|
Finished |
|
Basement Type
|
N/a (finished) |
|
Construction Style Attachment
|
Detached |
|
Cooling Type
|
Central Air Conditioning |
|
Exterior Finish
|
Brick, Stone |
|
Fireplace Present
|
Yes |
|
Heating Fuel
|
Natural Gas |
|
Heating Type
|
Forced Air |
|
Stories Total
|
2 |
|
Type
|
House |
Parking
Land
|
Acreage
|
No |
|
Land Amenities
|
Park, Schools |
|
Size Irregular
|
38.06 X 103.84 Ft |
|
Size Total Text
|
38.06 X 103.84 Ft |
Rooms
| Level |
Type |
Length |
Width |
Dimensions |
|
Second Level |
Primary Bedroom |
6.02 m |
4.24 m |
6.02 m x 4.24 m |
|
Second Level |
Bedroom 2 |
4.42 m |
3.02 m |
4.42 m x 3.02 m |
|
Second Level |
Bedroom 3 |
3.94 m |
3.63 m |
3.94 m x 3.63 m |
|
Second Level |
Bedroom 4 |
4.12 m |
3.62 m |
4.12 m x 3.62 m |
|
Second Level |
Bedroom 5 |
4.34 m |
3.23 m |
4.34 m x 3.23 m |
|
Basement |
Recreational, Games Room |
|
|
Measurements not available |
|
Main Level |
Living Room |
6.66 m |
3.61 m |
6.66 m x 3.61 m |
|
Main Level |
Dining Room |
6.66 m |
3.61 m |
6.66 m x 3.61 m |
|
Main Level |
Family Room |
3.88 m |
3.93 m |
3.88 m x 3.93 m |
|
Main Level |
Kitchen |
3.37 m |
3.74 m |
3.37 m x 3.74 m |
|
Main Level |
Eating Area |
3.33 m |
3.74 m |
3.33 m x 3.74 m |
|
Main Level |
Office |
3.45 m |
2.68 m |
3.45 m x 2.68 m |
https://www.realtor.ca/real-estate/26369815/81-livante-crt-markham-victoria-square
