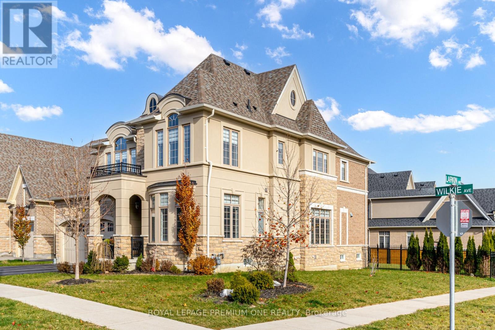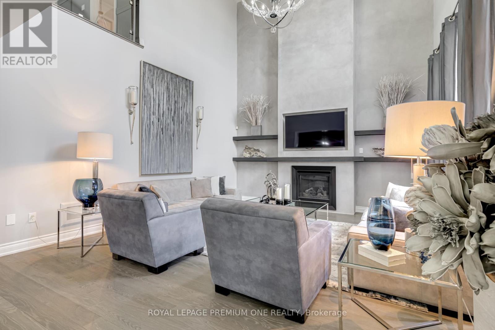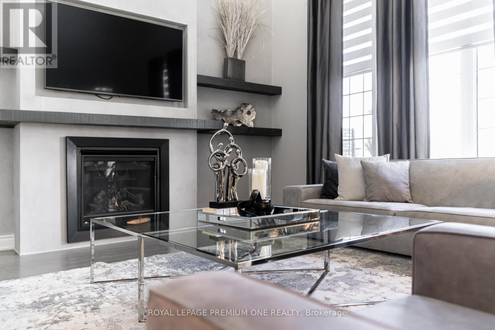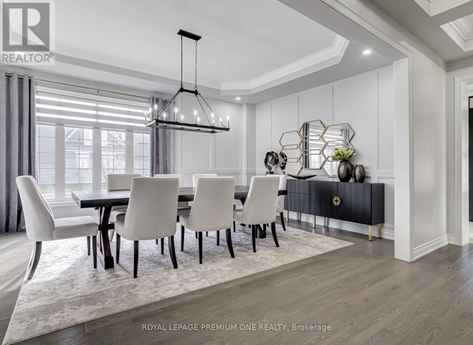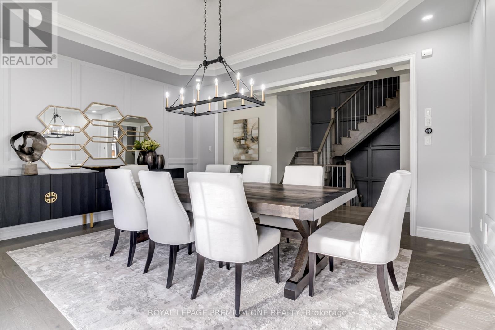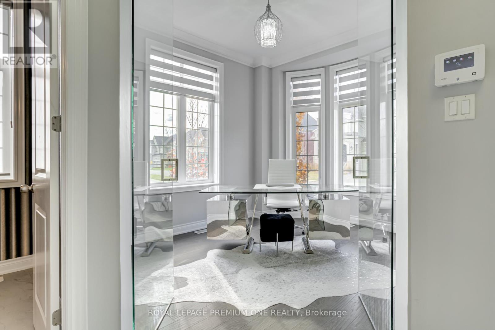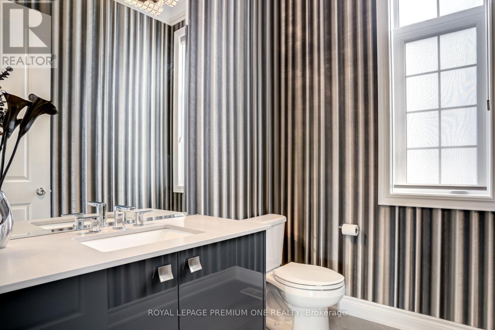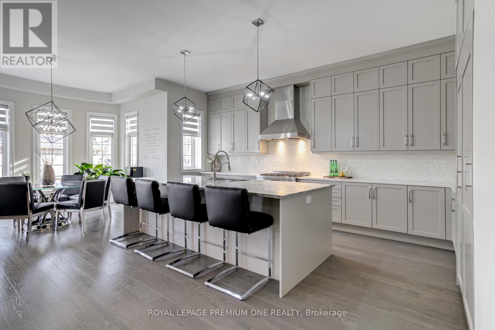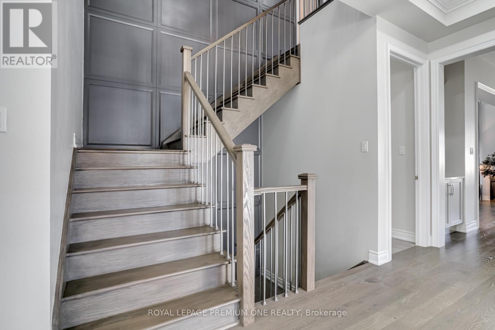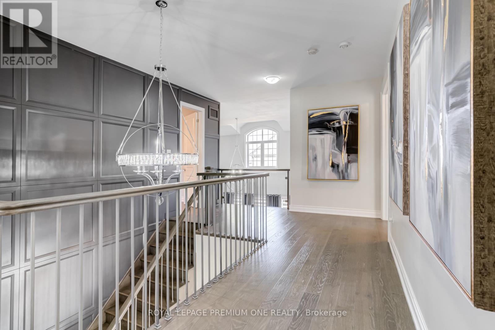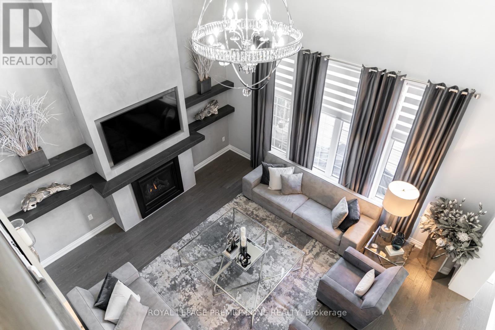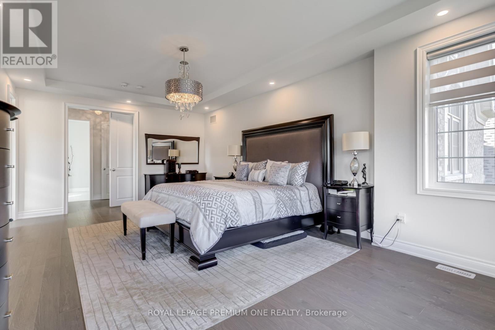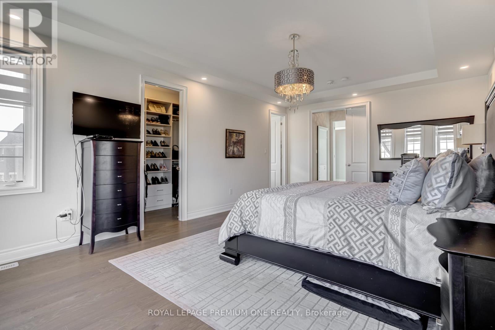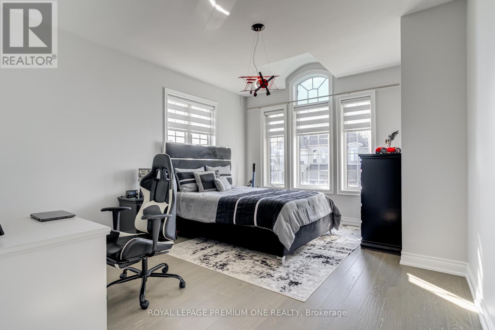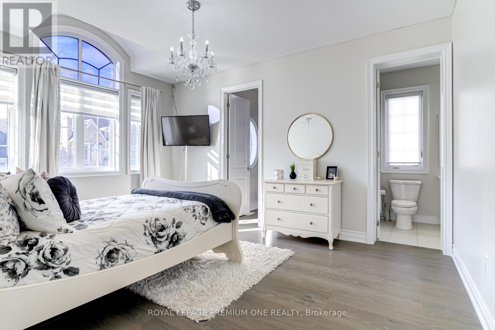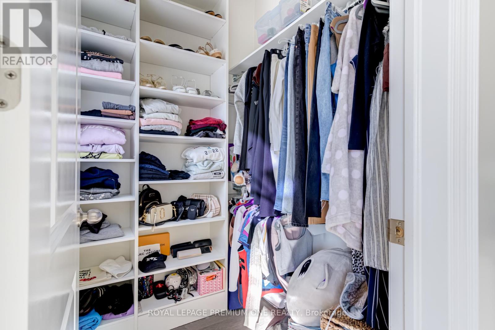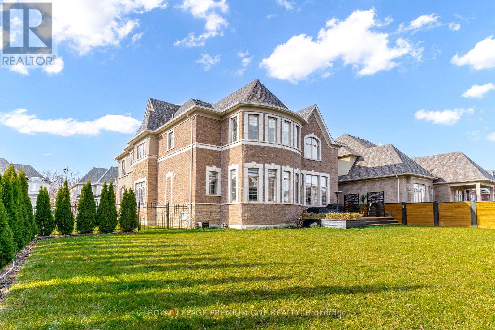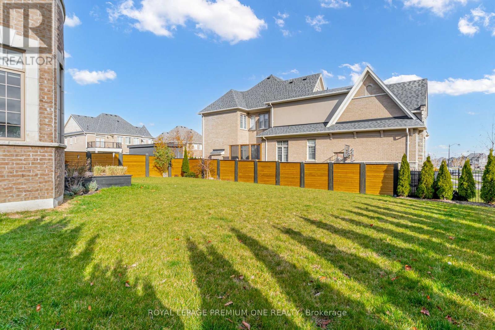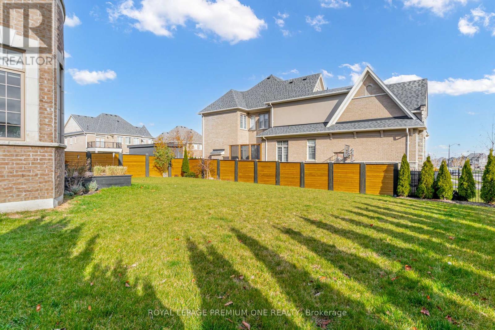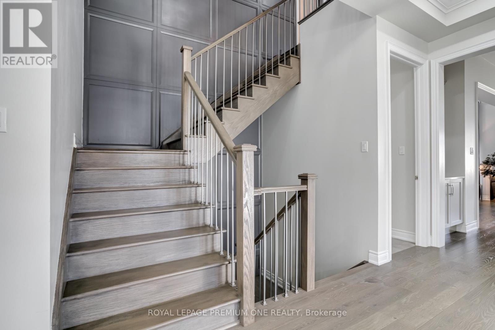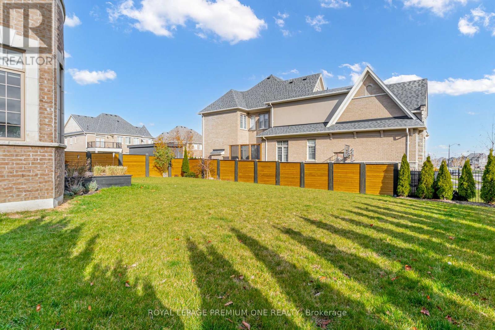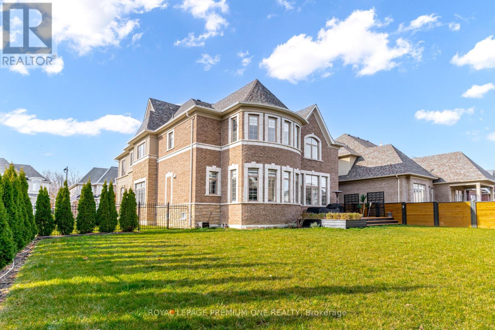4 Bedroom
4 Bathroom
Fireplace
Central Air Conditioning
Forced Air
$2,598,900
Experience luxurious living in this meticulously designed contemporary home, bathed in natural light. A masterpiece in the prestigious Gates of Nobleton, this 3-car tandem Countryside Model boasts a coveted corner lot with a sprawling 72' wide backyard. the residence showcases 10' ceilings on the main level, a soaring 24' great room, bespoke wall paneling, coffered ceilings with exquisite moldings, and hand-scraped hardwood flooring throughout. Revel in the gourmet kitchen's grandeur, featuring a chef's 10'x5' island, paneled refrigerator and freezer, extended cabinets with upper facia, and an additional pantry. Indulge in the opulence of the master bedroom, complete with his and hers closets and a frameless shower in the master ensuite. With 33 strategically positioned windows, this home is a haven of natural light. Designer light fixtures throughout.**** EXTRAS **** Elevate your lifestyle with 9' ceilings on the second level and a double-door entry, creating an impressive and inviting ambiance. Strategic Power Winch For Great Room Chandelier. (id:54838)
Property Details
|
MLS® Number
|
N7305838 |
|
Property Type
|
Single Family |
|
Community Name
|
Nobleton |
|
Amenities Near By
|
Park, Schools |
|
Community Features
|
Community Centre, School Bus |
|
Features
|
Conservation/green Belt |
|
Parking Space Total
|
6 |
Building
|
Bathroom Total
|
4 |
|
Bedrooms Above Ground
|
4 |
|
Bedrooms Total
|
4 |
|
Basement Development
|
Unfinished |
|
Basement Type
|
N/a (unfinished) |
|
Construction Style Attachment
|
Detached |
|
Cooling Type
|
Central Air Conditioning |
|
Exterior Finish
|
Brick, Stucco |
|
Fireplace Present
|
Yes |
|
Heating Fuel
|
Natural Gas |
|
Heating Type
|
Forced Air |
|
Stories Total
|
2 |
|
Type
|
House |
Parking
Land
|
Acreage
|
No |
|
Land Amenities
|
Park, Schools |
|
Size Irregular
|
60 X 123.6 Ft ; Irreg As Per Geo. Widens At Rear To 72' |
|
Size Total Text
|
60 X 123.6 Ft ; Irreg As Per Geo. Widens At Rear To 72' |
Rooms
| Level |
Type |
Length |
Width |
Dimensions |
|
Second Level |
Primary Bedroom |
7 m |
4.12 m |
7 m x 4.12 m |
|
Second Level |
Bedroom 2 |
4.75 m |
3.74 m |
4.75 m x 3.74 m |
|
Second Level |
Bedroom 3 |
4.6 m |
3.59 m |
4.6 m x 3.59 m |
|
Second Level |
Bedroom 4 |
3.23 m |
3.62 m |
3.23 m x 3.62 m |
|
Second Level |
Laundry Room |
3.61 m |
1.94 m |
3.61 m x 1.94 m |
|
Main Level |
Office |
3.8 m |
3.22 m |
3.8 m x 3.22 m |
|
Main Level |
Mud Room |
2.4 m |
1.56 m |
2.4 m x 1.56 m |
|
Main Level |
Dining Room |
4.41 m |
5.11 m |
4.41 m x 5.11 m |
|
Main Level |
Family Room |
5.7 m |
4.8 m |
5.7 m x 4.8 m |
|
Main Level |
Kitchen |
4 m |
5.67 m |
4 m x 5.67 m |
|
Main Level |
Eating Area |
3.5 m |
3.95 m |
3.5 m x 3.95 m |
https://www.realtor.ca/real-estate/26289597/79-wilkie-ave-king-nobleton

