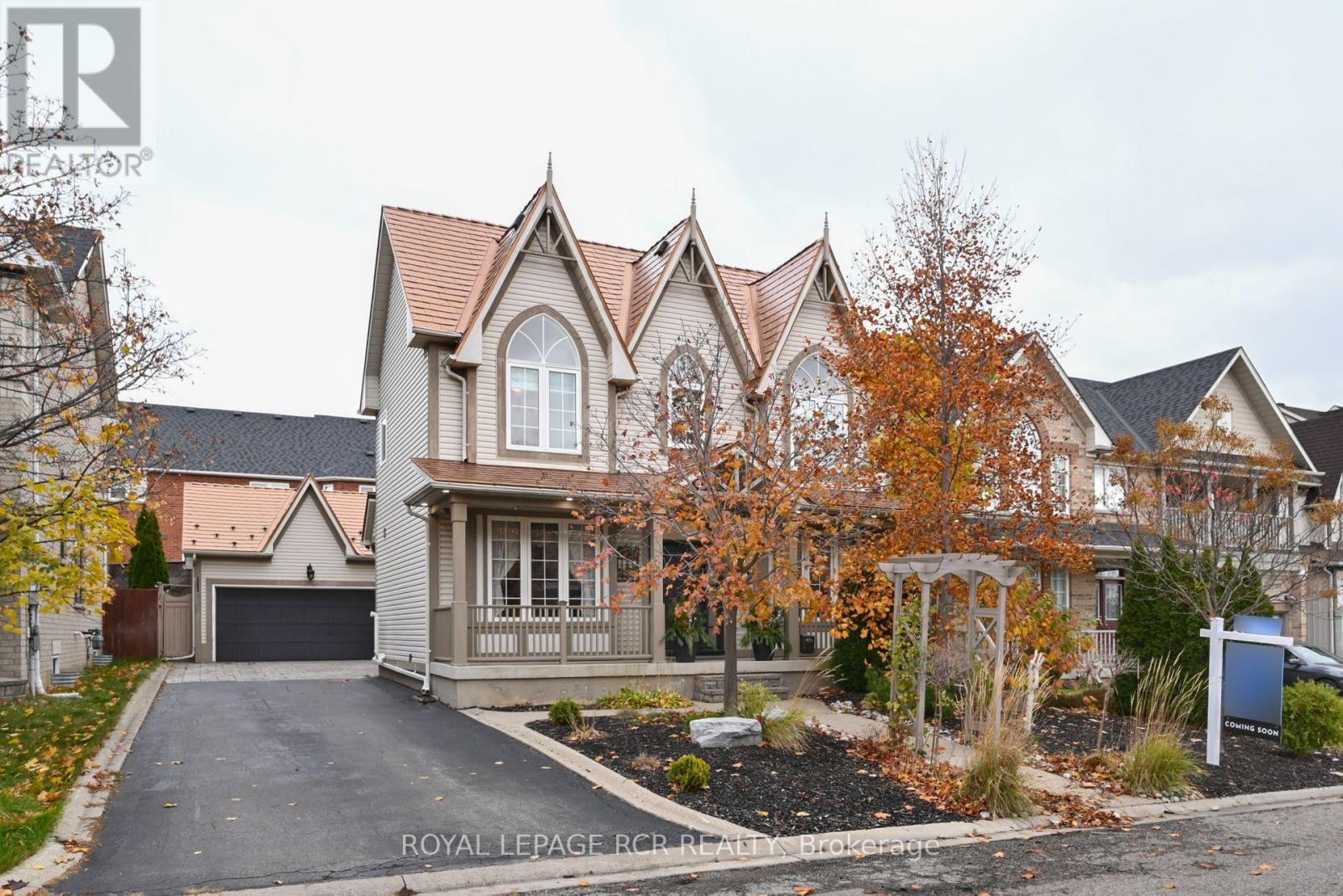3 Bedroom
4 Bathroom
Fireplace
Inground Pool
Central Air Conditioning
Forced Air
$1,450,000
Welcome to Gooderham Estate (Monarch Build) in old Meadowvale Village. Original owners and pride of ownership are the words to describe this great family home. Steps to amenities, shopping, parks, walking trails, restaurants & the Credit River. Gorgeous curb appeal w/5 car parking on the driveway. Beautiful 2 car detached garage and an inground swimming pool to soak up the sun all summer long. Gardened covered front porch & landscaped front entranceway will invite all family and guests. Main level W/9-foot ceilings, ceramic tile and hardwood floors, sun filled living room, west view, formal dining area with butler's pantry separating the dining and kitchen. Kitchen W/laminate counters, pot lights, s/s appliances and eat-in area. The kitchen opens to family room W/custom built in shelving & overlooks the backyard. 3 spacious bedrooms,. Primary boasts a ""spa like"" ensuite and walk in closet. Finished basement w/3-piece bath and entertaining rec room. Home office is also in the basement.**** EXTRAS **** This beautiful home has countless upgrades, new furnace 2022, a/c 2014, roof 2015, aluminum/steel, primary ensuite 2022. California shutters, pot lights. Click multimedia for floorplans and interactive walkthrough! (id:54838)
Property Details
|
MLS® Number
|
W7404532 |
|
Property Type
|
Single Family |
|
Community Name
|
Meadowvale Village |
|
Parking Space Total
|
7 |
|
Pool Type
|
Inground Pool |
Building
|
Bathroom Total
|
4 |
|
Bedrooms Above Ground
|
3 |
|
Bedrooms Total
|
3 |
|
Basement Development
|
Finished |
|
Basement Type
|
N/a (finished) |
|
Construction Style Attachment
|
Detached |
|
Cooling Type
|
Central Air Conditioning |
|
Exterior Finish
|
Vinyl Siding |
|
Fireplace Present
|
Yes |
|
Heating Fuel
|
Natural Gas |
|
Heating Type
|
Forced Air |
|
Stories Total
|
2 |
|
Type
|
House |
Parking
Land
|
Acreage
|
No |
|
Size Irregular
|
50 X 82.02 Ft |
|
Size Total Text
|
50 X 82.02 Ft |
Rooms
| Level |
Type |
Length |
Width |
Dimensions |
|
Lower Level |
Recreational, Games Room |
|
|
Measurements not available |
|
Main Level |
Kitchen |
5.36 m |
3.17 m |
5.36 m x 3.17 m |
|
Main Level |
Dining Room |
3.17 m |
3.35 m |
3.17 m x 3.35 m |
|
Main Level |
Living Room |
3.35 m |
3.35 m |
3.35 m x 3.35 m |
|
Main Level |
Family Room |
5.36 m |
4.27 m |
5.36 m x 4.27 m |
|
Upper Level |
Primary Bedroom |
5.36 m |
3.96 m |
5.36 m x 3.96 m |
|
Upper Level |
Bedroom 2 |
3.41 m |
3.17 m |
3.41 m x 3.17 m |
|
Upper Level |
Bedroom 3 |
3.23 m |
3.35 m |
3.23 m x 3.35 m |
https://www.realtor.ca/real-estate/26422832/7108-gablehurst-cres-mississauga-meadowvale-village





































