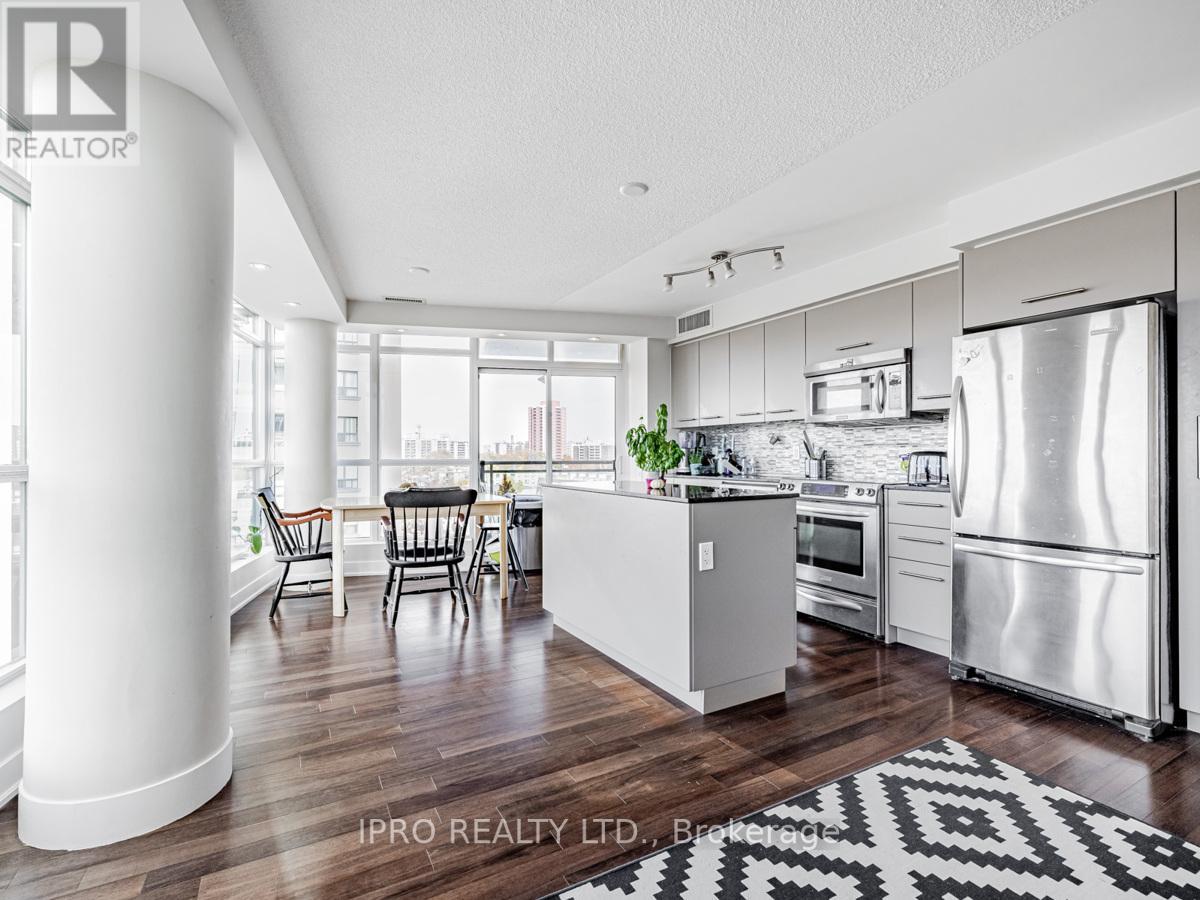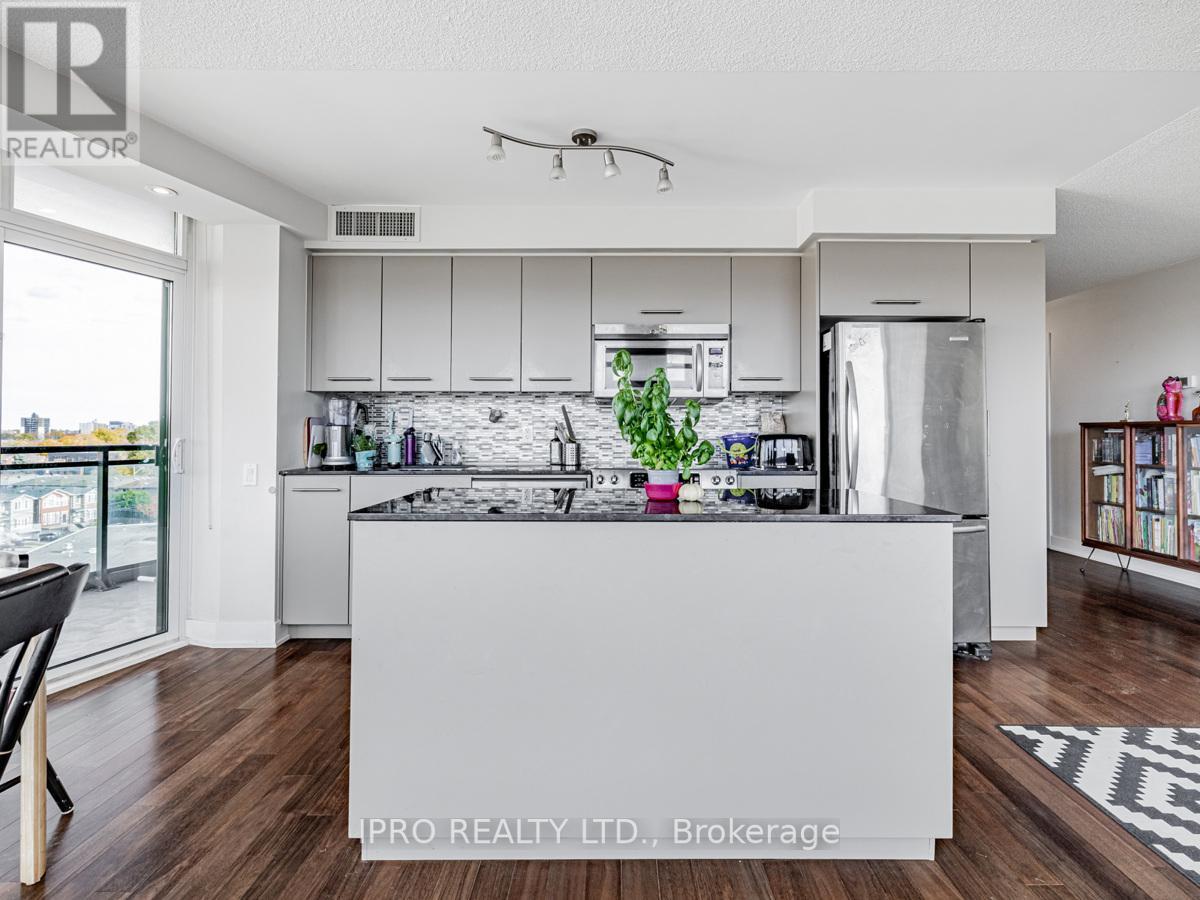#708 -1048 Broadview Ave Toronto, Ontario M4K 2B8
$868,000Maintenance,
$830.54 Monthly
Maintenance,
$830.54 MonthlyBeautiful Open Concept Corner Unit ! Contemporary Open Concept Design Offers Spacious, Bright Living Space (1103 Square Feet Including Balcony) With Spectacular Views Of The City Skyline And Don Valley Parklands From Floor-To-Ceiling Windows. Luxurious Custom Built-Ins Set This Condo Apart. Loads Of Upgrades. Integrated Chefs Kitchen With Large Functional Island. 121 Sqft Of Balcony Space.Car Parking & Locker Included. Steps To Shopping, Ttc, Subway, Beautiful Trails & Parks. 5-Star Building.**** EXTRAS **** Custom B/I Closets In Foyer & Master Bedroom, B/I Designer Desk And Murphy Bed In 2nd Bedroom, S/S Refrigerator, S/S Range Oven, S/S Microwave, S/S Dishwasher,Stacked Washer/Dryer, All Custom Venetian Blinds And Window Coverings, All Elfs (id:54838)
Property Details
| MLS® Number | E6711658 |
| Property Type | Single Family |
| Community Name | Broadview North |
| Amenities Near By | Park, Public Transit, Schools |
| Features | Wooded Area, Ravine, Balcony |
| Parking Space Total | 1 |
| View Type | View |
Building
| Bathroom Total | 2 |
| Bedrooms Above Ground | 2 |
| Bedrooms Total | 2 |
| Amenities | Storage - Locker, Security/concierge, Party Room, Sauna, Exercise Centre |
| Cooling Type | Central Air Conditioning |
| Exterior Finish | Concrete |
| Heating Fuel | Natural Gas |
| Heating Type | Forced Air |
| Type | Apartment |
Parking
| Visitor Parking |
Land
| Acreage | No |
| Land Amenities | Park, Public Transit, Schools |
Rooms
| Level | Type | Length | Width | Dimensions |
|---|---|---|---|---|
| Main Level | Foyer | 2.1 m | 1.7 m | 2.1 m x 1.7 m |
| Main Level | Living Room | 6.9 m | 4.3 m | 6.9 m x 4.3 m |
| Main Level | Dining Room | 6.9 m | 4.3 m | 6.9 m x 4.3 m |
| Main Level | Kitchen | 6.9 m | 4.3 m | 6.9 m x 4.3 m |
| Main Level | Primary Bedroom | 3.5 m | 3.5 m | 3.5 m x 3.5 m |
| Main Level | Bedroom 2 | 3.7 m | 2.5 m | 3.7 m x 2.5 m |
| Main Level | Other | 6 m | 1.8 m | 6 m x 1.8 m |
https://www.realtor.ca/real-estate/25901426/708-1048-broadview-ave-toronto-broadview-north
매물 문의
매물주소는 자동입력됩니다






























