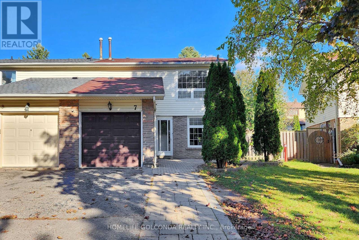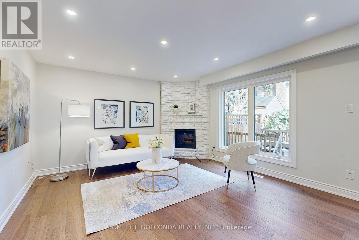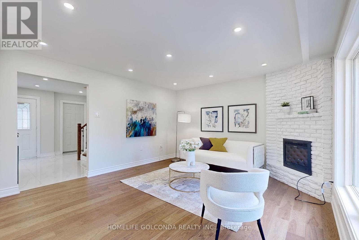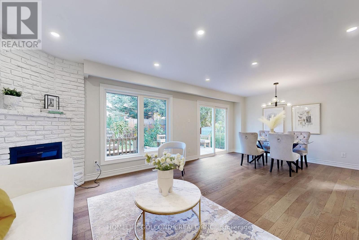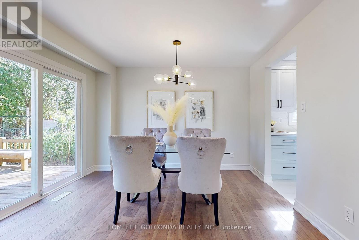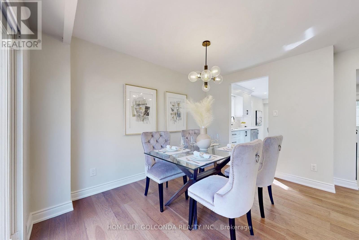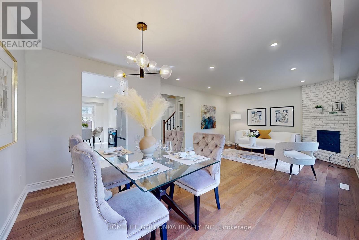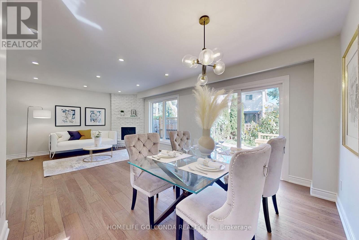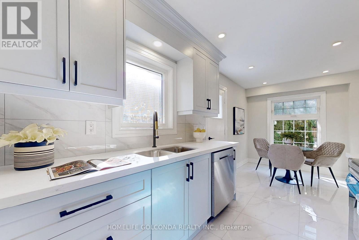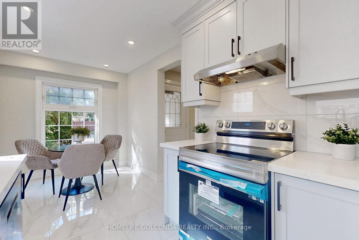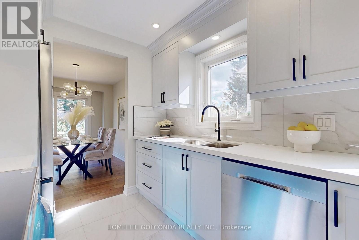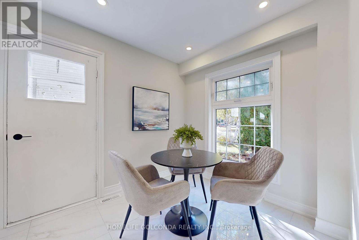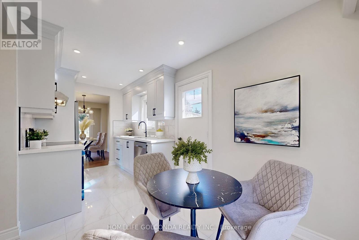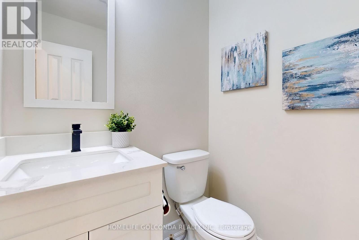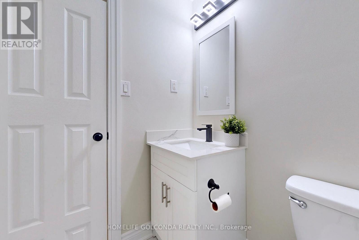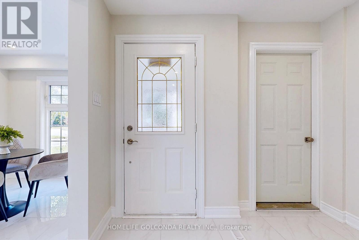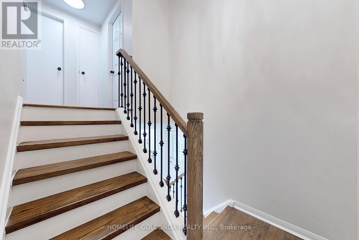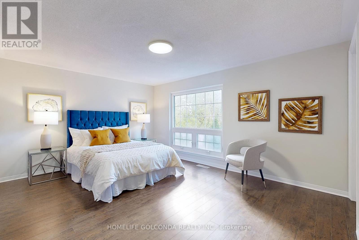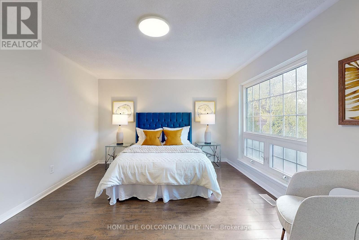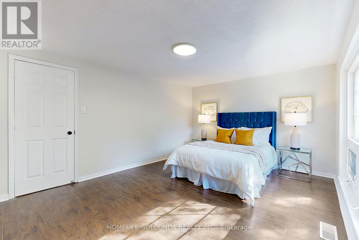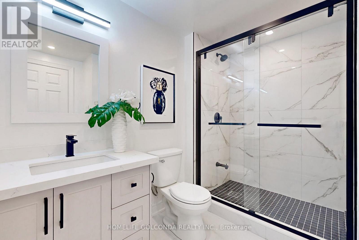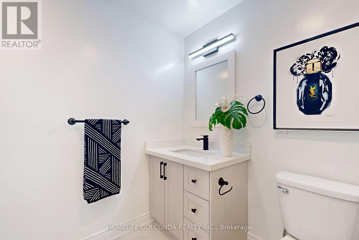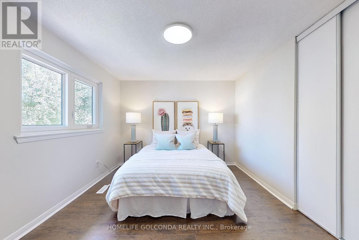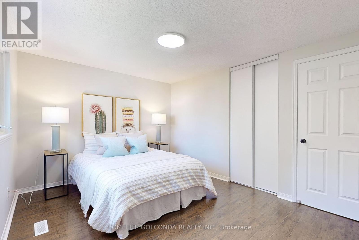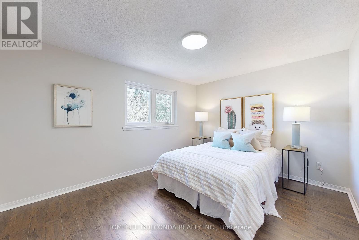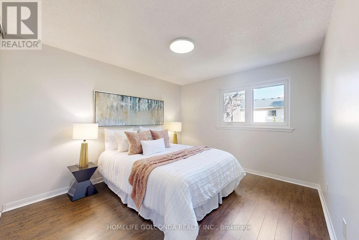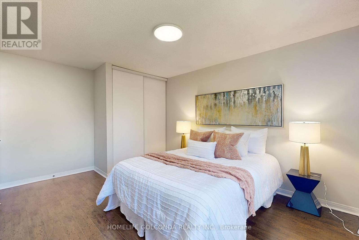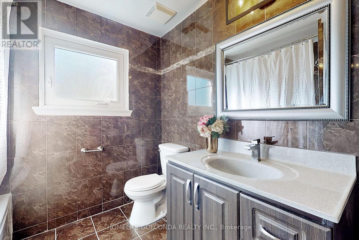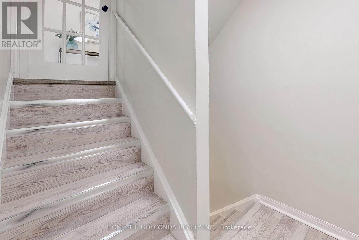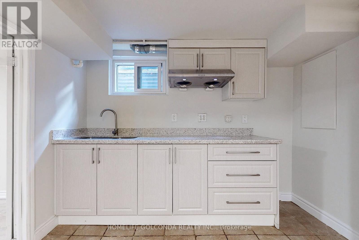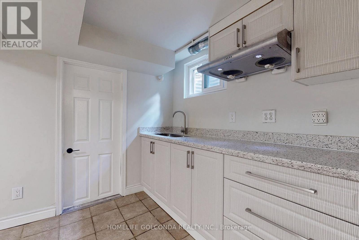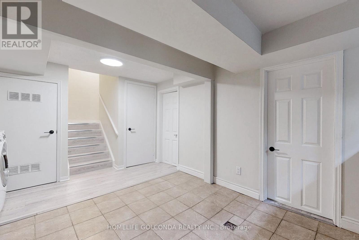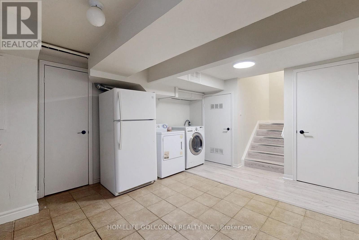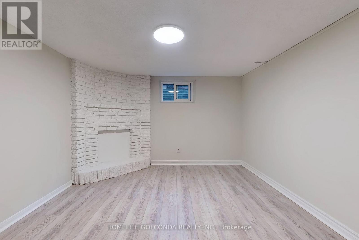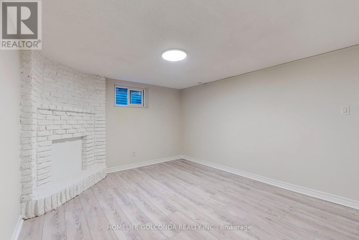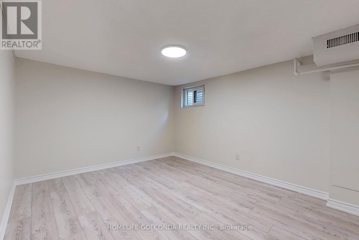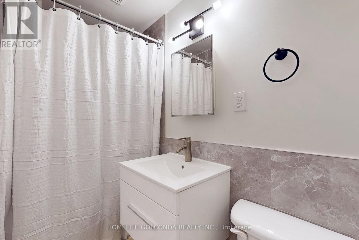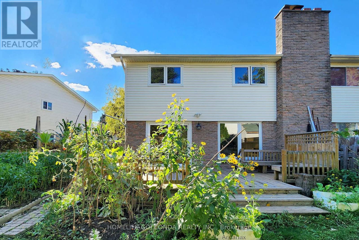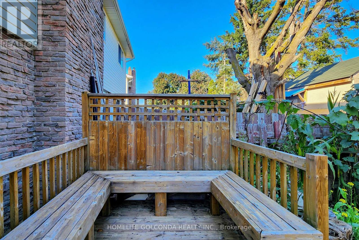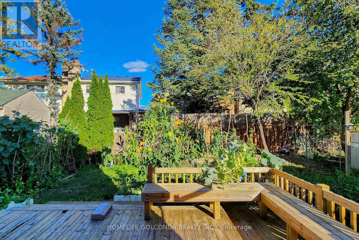5 Bedroom
4 Bathroom
Fireplace
Central Air Conditioning
Forced Air
$1,179,000
high-quality renovation,fresh painting , brand new kithcen and bathrooms, Meticulously maintained and thoughtfully designed, open-concept layout that optimizes functionality and comfort. Sunlight streams generously through the southern exposure, creating a warm and inviting ambiance throughout the home. The master bedroom enriched with a luxurious ensuite, providing an ideal sanctuary for relaxation and self-indulgence.The basement, a versatile space with two additional bedrooms ,brand new laminate floor , one 3 pieces Bathroom and one kitchen,No sidewalk, a short walk takes you to the nearest TTC station, granting you easy access to public transportation,surrounded by parks, recreational facilities, and a wide array of dining options,everything you desire is within easy reach, high-demand area, premium features make it a shining example of comfortable and stylish living. This is an opportunity you do not want to miss!**** EXTRAS **** All Electric Light Fixtures. All Window Coverings.New Fridge, New Stove , Range Hood,Washer , Dryer. (id:54838)
Property Details
|
MLS® Number
|
E7402638 |
|
Property Type
|
Single Family |
|
Community Name
|
Agincourt North |
|
Parking Space Total
|
5 |
Building
|
Bathroom Total
|
4 |
|
Bedrooms Above Ground
|
3 |
|
Bedrooms Below Ground
|
2 |
|
Bedrooms Total
|
5 |
|
Basement Development
|
Finished |
|
Basement Type
|
N/a (finished) |
|
Construction Style Attachment
|
Semi-detached |
|
Cooling Type
|
Central Air Conditioning |
|
Exterior Finish
|
Brick, Vinyl Siding |
|
Fireplace Present
|
Yes |
|
Heating Fuel
|
Natural Gas |
|
Heating Type
|
Forced Air |
|
Stories Total
|
2 |
|
Type
|
House |
Parking
Land
|
Acreage
|
No |
|
Size Irregular
|
27.52 X 107.37 Ft ; 17.78 X 102.06 X 27.54 X 110.51x 25.01ft |
|
Size Total Text
|
27.52 X 107.37 Ft ; 17.78 X 102.06 X 27.54 X 110.51x 25.01ft |
Rooms
| Level |
Type |
Length |
Width |
Dimensions |
|
Second Level |
Primary Bedroom |
5.18 m |
3.58 m |
5.18 m x 3.58 m |
|
Second Level |
Bedroom 2 |
4.19 m |
3 m |
4.19 m x 3 m |
|
Second Level |
Bedroom 3 |
3.86 m |
3.15 m |
3.86 m x 3.15 m |
|
Basement |
Bedroom 4 |
4.04 m |
3.48 m |
4.04 m x 3.48 m |
|
Basement |
Bedroom 5 |
4.04 m |
3.32 m |
4.04 m x 3.32 m |
|
Basement |
Kitchen |
|
|
Measurements not available |
|
Basement |
Bathroom |
|
|
Measurements not available |
|
Ground Level |
Living Room |
4.04 m |
4.04 m |
4.04 m x 4.04 m |
|
Ground Level |
Dining Room |
3.61 m |
2.84 m |
3.61 m x 2.84 m |
|
Ground Level |
Kitchen |
5.24 m |
2.39 m |
5.24 m x 2.39 m |
|
Ground Level |
Foyer |
3.56 m |
2.39 m |
3.56 m x 2.39 m |
https://www.realtor.ca/real-estate/26419537/7-homedale-dr-toronto-agincourt-north
