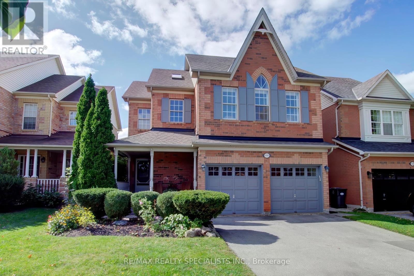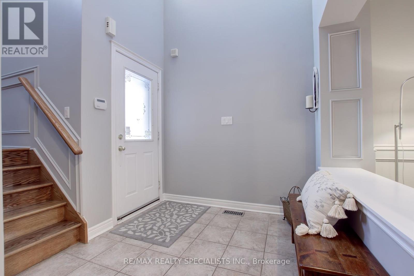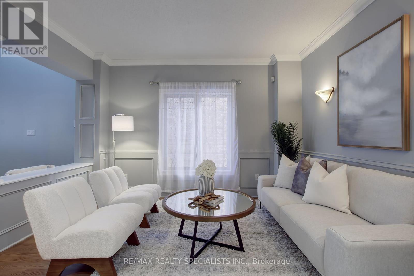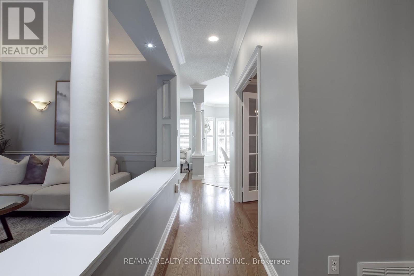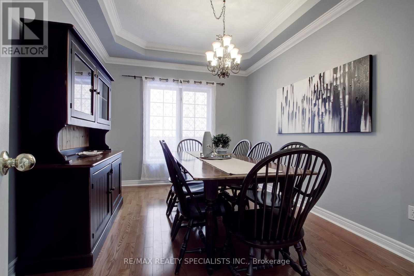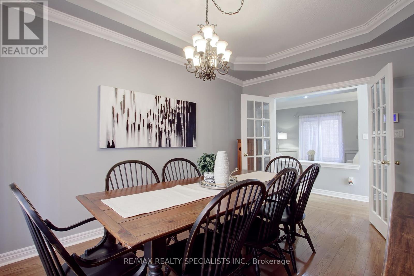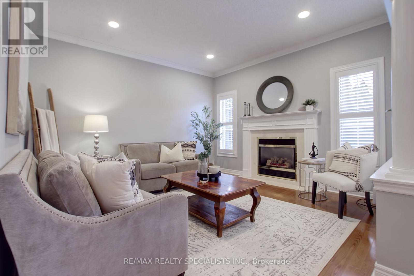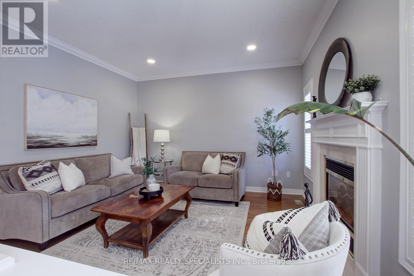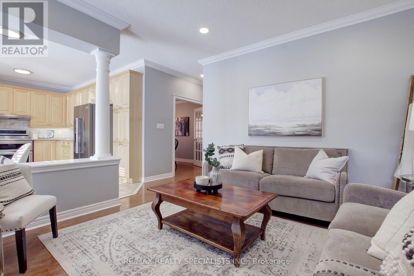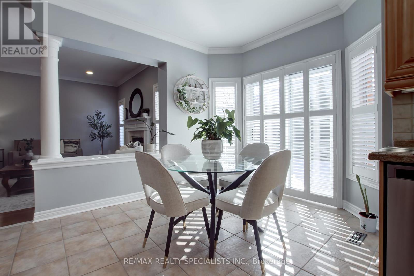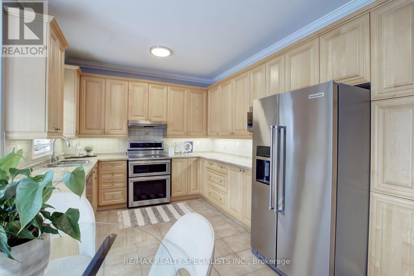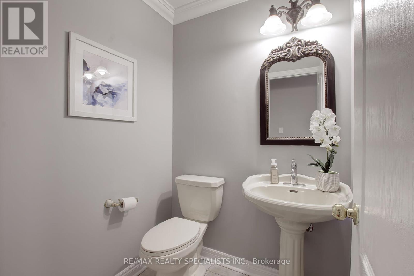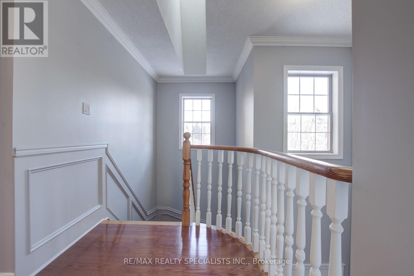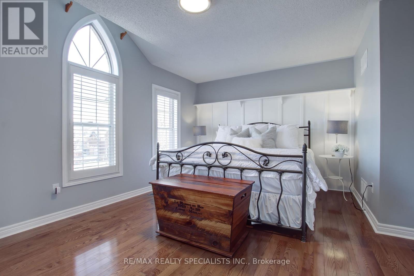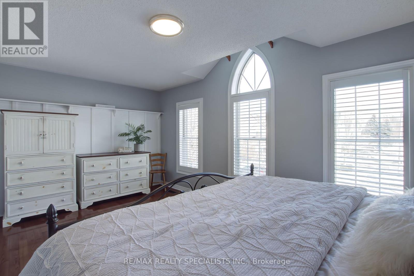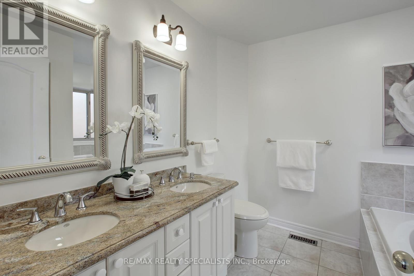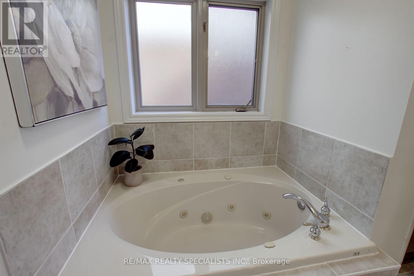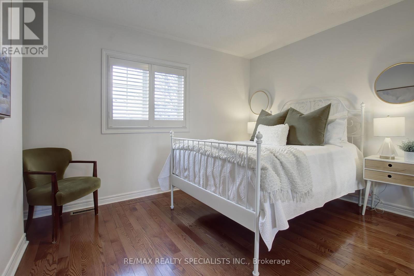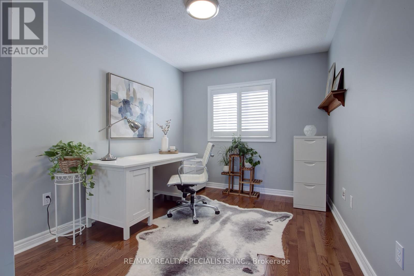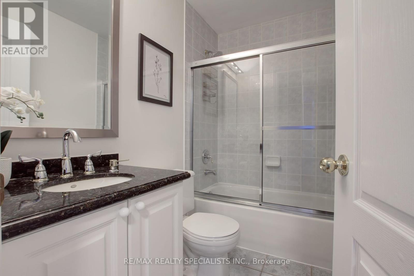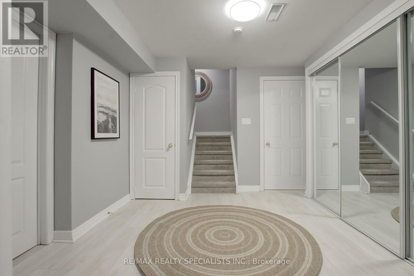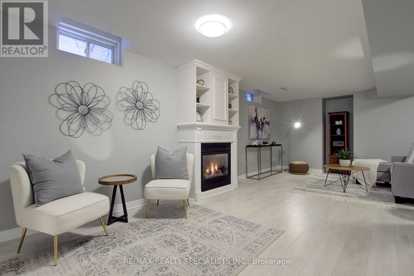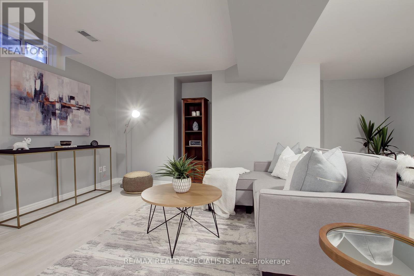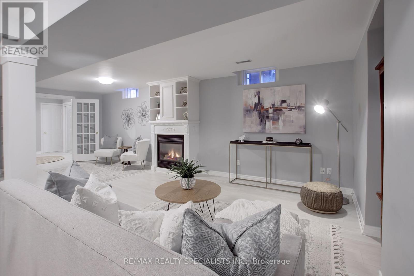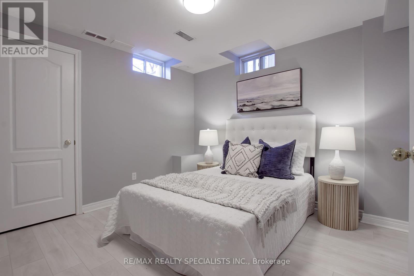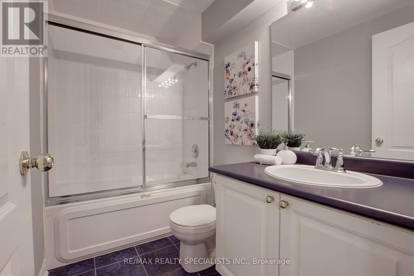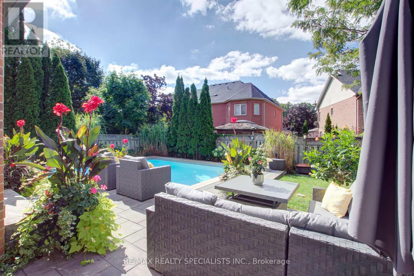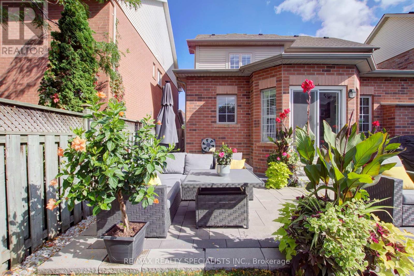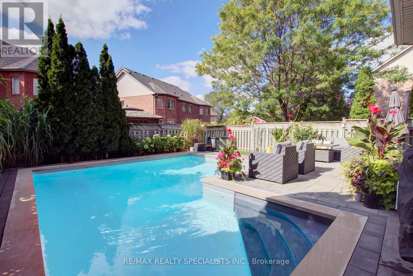6916 Historic Tr Mississauga, Ontario L5W 1C1
$1,599,000
Absolutely Beautiful 4 Bedroom Detached In Old Meadowvale Village. Finished Basement W/Bedroom/Entertainment Room/Bathroom/Large Cold Room. Stunning Backyard Oasis With In-Ground Salt Water Pool. New Pool Cover/New Multi Colour Pool Lights/Beautifully Landscaped W/Cedars And Perennials For Privacy. Interior Wainscoting, Skylight, 2 Fireplaces, Crown Moulding On Main. Closet Organizers In Every Bedroom. Prime Bedroom W/5 Piece Ensuite And W/I Closet. Close To Conservation, Credit River/Parks, Public/Private Schools, Hwys & Shopping. Cozy Front Porch. Walking Distance To Park And Conservation/Credit River. Meticulously Maintained Home! Plenty Of Storage Space. Extra Large Furnace Room W/Storage. French Doors To Separate Dining With Coffered Ceiling/Crown Mouldings. Front Load Washer/Gas Dryer. Double Car Garage W/Opener And Remote. Hardwood On Staircase W/Wainscoting. Large Foyer Open To Above. Fantastic Location In Mississauga North's Most Desirable Neighbourhood. (id:54838)
Open House
This property has open houses!
2:00 pm
Ends at:4:00 pm
2:00 pm
Ends at:4:00 pm
Property Details
| MLS® Number | W8009076 |
| Property Type | Single Family |
| Community Name | Meadowvale Village |
| Amenities Near By | Park, Public Transit, Schools |
| Features | Conservation/green Belt |
| Parking Space Total | 4 |
| Pool Type | Inground Pool |
Building
| Bathroom Total | 4 |
| Bedrooms Above Ground | 4 |
| Bedrooms Below Ground | 1 |
| Bedrooms Total | 5 |
| Basement Development | Finished |
| Basement Type | N/a (finished) |
| Construction Style Attachment | Detached |
| Cooling Type | Central Air Conditioning |
| Exterior Finish | Brick |
| Fireplace Present | Yes |
| Heating Fuel | Natural Gas |
| Heating Type | Forced Air |
| Stories Total | 2 |
| Type | House |
Parking
| Attached Garage |
Land
| Acreage | No |
| Land Amenities | Park, Public Transit, Schools |
| Size Irregular | 39.37 X 104.99 Ft |
| Size Total Text | 39.37 X 104.99 Ft |
| Surface Water | River/stream |
Rooms
| Level | Type | Length | Width | Dimensions |
|---|---|---|---|---|
| Second Level | Bedroom 2 | 3.45 m | 2.74 m | 3.45 m x 2.74 m |
| Second Level | Primary Bedroom | 5.38 m | 3.35 m | 5.38 m x 3.35 m |
| Second Level | Bedroom 3 | 3.15 m | 2.74 m | 3.15 m x 2.74 m |
| Second Level | Bedroom 4 | 3.35 m | 2.54 m | 3.35 m x 2.54 m |
| Basement | Bedroom 5 | 3.15 m | 2.54 m | 3.15 m x 2.54 m |
| Basement | Recreational, Games Room | Measurements not available | ||
| Main Level | Living Room | 4.11 m | 3.35 m | 4.11 m x 3.35 m |
| Main Level | Dining Room | 4.27 m | 3.05 m | 4.27 m x 3.05 m |
| Main Level | Kitchen | 3.2 m | 3.2 m | 3.2 m x 3.2 m |
| Main Level | Family Room | 3.96 m | 3.96 m | 3.96 m x 3.96 m |
| Main Level | Eating Area | 3.66 m | 2.74 m | 3.66 m x 2.74 m |
https://www.realtor.ca/real-estate/26428623/6916-historic-tr-mississauga-meadowvale-village
매물 문의
매물주소는 자동입력됩니다
