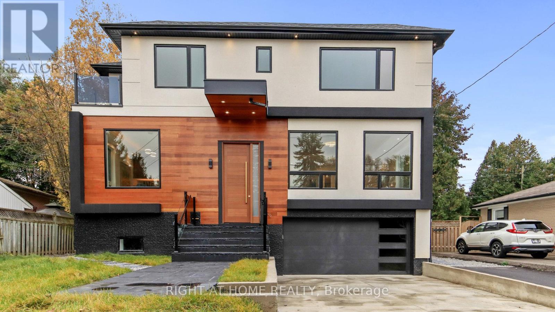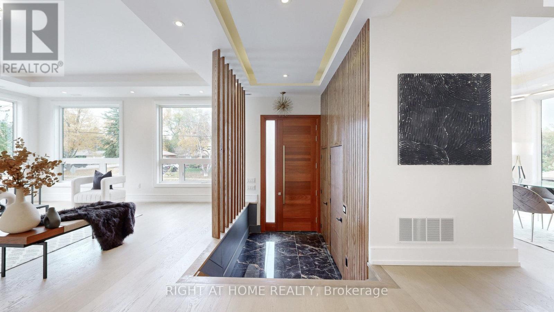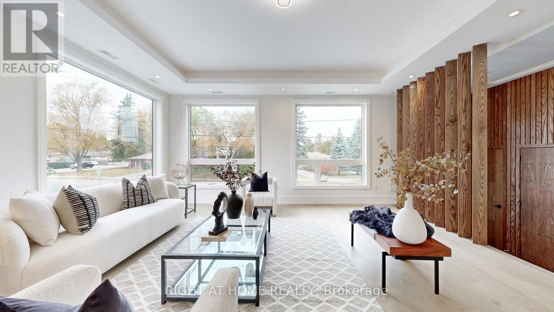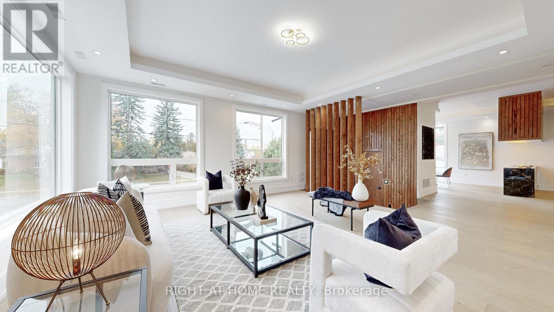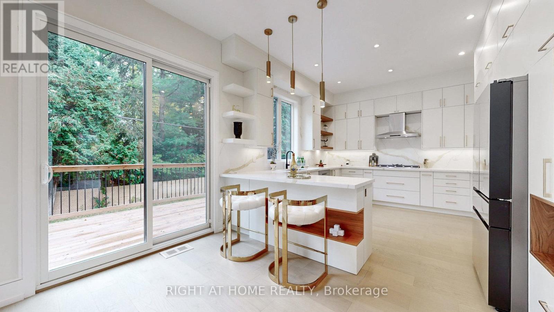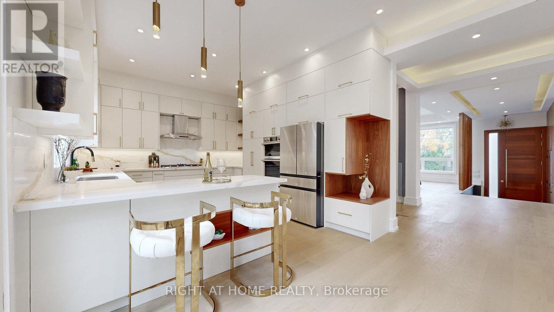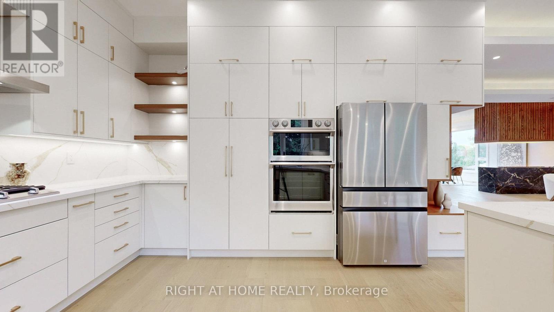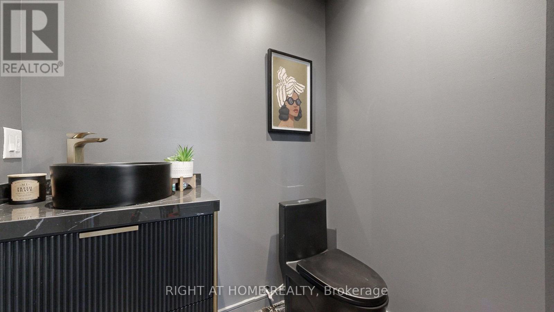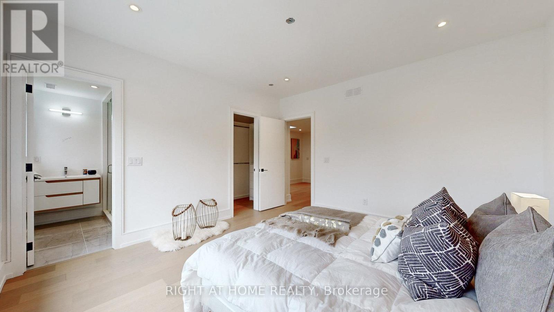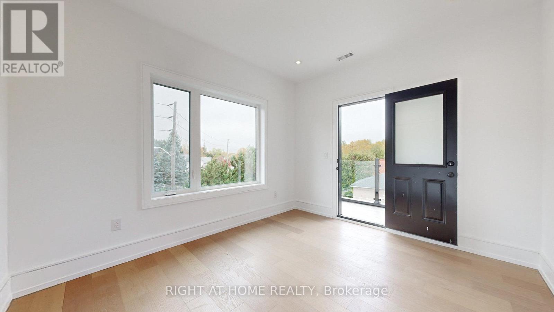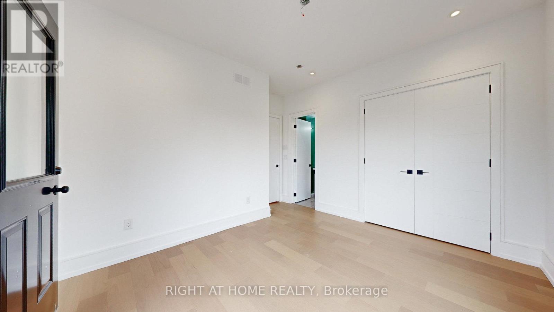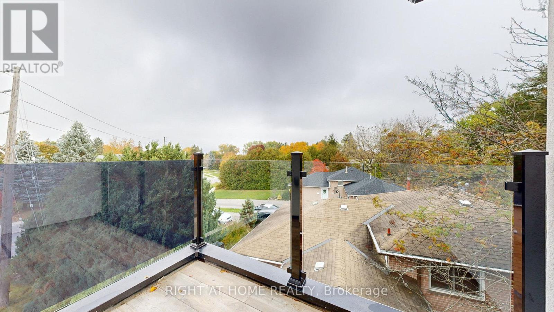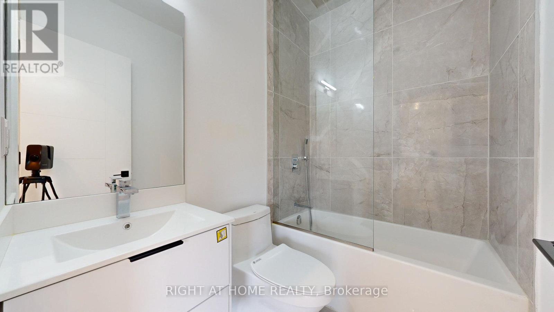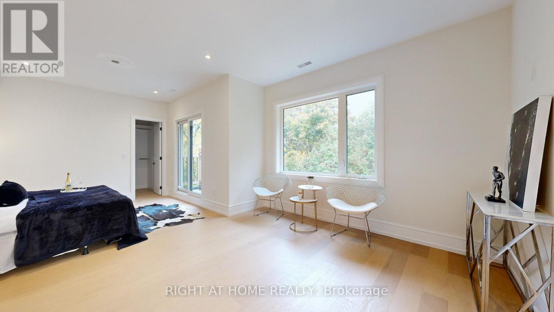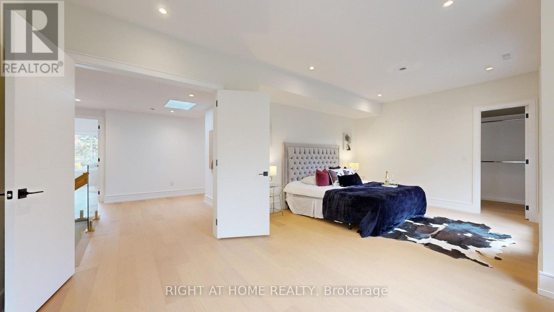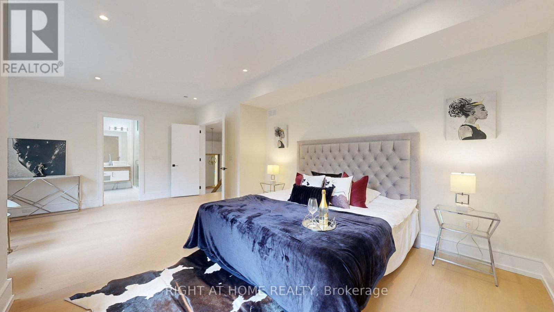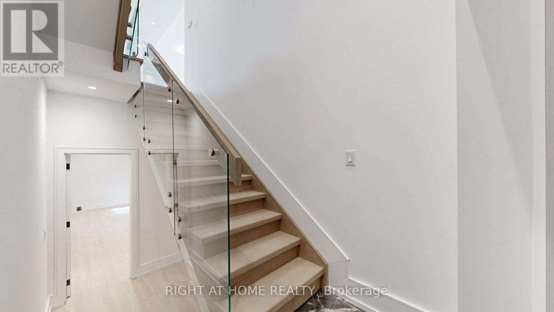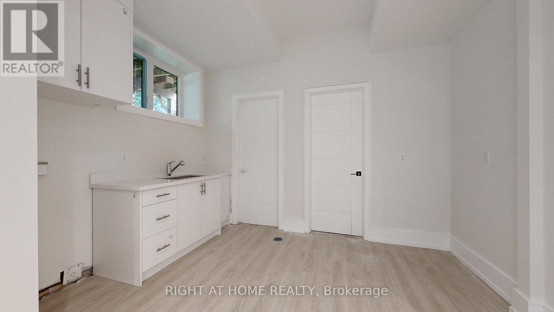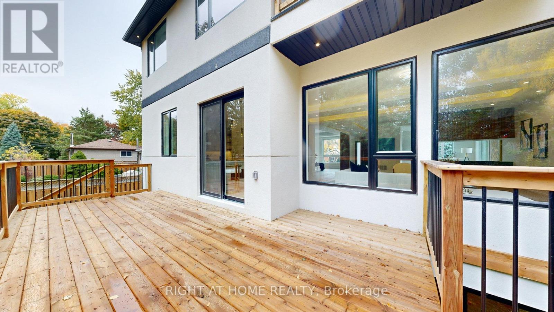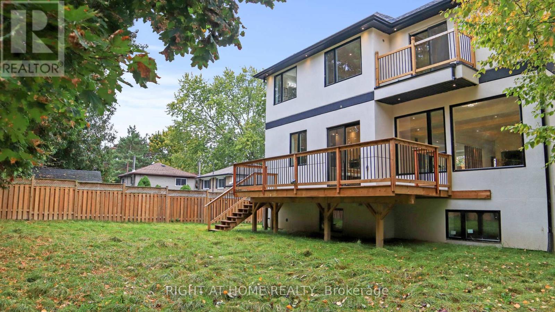6 Bedroom
6 Bathroom
Fireplace
Central Air Conditioning
Forced Air
$2,999,999
Brand New Modern Home Custom Built Luxury House.60x121 ft. Lot is located in the heart of AURORA; Offering sophisticated standard material inside and outside the street in the prestigious Aurora village modern interior and exterior. Floor-to-ceiling Wndws to Enjoy the Beauty of Green Space and Nature. More than 3600 SQF.(Bsmnt/ceiling 11 ft, Main 10ft. 2.flr 9 ft.) Stunning open concept design with lots of natural light, 4+1 bedroom with 4+1 bathroom and Kitchen with eat-in island, W/O beautiful deck, landscaped f.side and b. yard.2 W/O to a private balcony overlooking the garden and street view. Decorative ceilings in the main/flr with fireplaces.Luxury primary BR and 2.BR ensuite with w/I closets, Balcony. hardwood floor (main and second floor).Sprt Entry/Walk-up Basement, Lookout Windows, Spotlight. Matured trees offer privacy,2 laundry. Skylights.**** EXTRAS **** Finished Walk-up 2BR legal basement apartment unit, Separate laundry, appliances, kitchen and family room, 3 piece bathroom, 2 parking lots in the garage, Lots of parking spaces on driveway.Extra income options. (id:54838)
Property Details
|
MLS® Number
|
N7239050 |
|
Property Type
|
Single Family |
|
Community Name
|
Aurora Heights |
|
Parking Space Total
|
12 |
Building
|
Bathroom Total
|
6 |
|
Bedrooms Above Ground
|
4 |
|
Bedrooms Below Ground
|
2 |
|
Bedrooms Total
|
6 |
|
Basement Development
|
Finished |
|
Basement Type
|
Full (finished) |
|
Construction Style Attachment
|
Detached |
|
Cooling Type
|
Central Air Conditioning |
|
Exterior Finish
|
Stone, Stucco |
|
Fireplace Present
|
Yes |
|
Heating Fuel
|
Natural Gas |
|
Heating Type
|
Forced Air |
|
Stories Total
|
2 |
|
Type
|
House |
Parking
Land
|
Acreage
|
No |
|
Size Irregular
|
60.13 X 121.41 Ft ; Rear 63.34f. |
|
Size Total Text
|
60.13 X 121.41 Ft ; Rear 63.34f. |
Rooms
| Level |
Type |
Length |
Width |
Dimensions |
|
Second Level |
Primary Bedroom |
7.9 m |
4.6 m |
7.9 m x 4.6 m |
|
Second Level |
Bedroom 2 |
4.2 m |
4.16 m |
4.2 m x 4.16 m |
|
Second Level |
Bedroom 3 |
4.1 m |
4.05 m |
4.1 m x 4.05 m |
|
Second Level |
Bedroom 4 |
3.66 m |
3.14 m |
3.66 m x 3.14 m |
|
Basement |
Family Room |
6.65 m |
3.8 m |
6.65 m x 3.8 m |
|
Basement |
Kitchen |
3.65 m |
3.7 m |
3.65 m x 3.7 m |
|
Basement |
Bedroom 5 |
3.93 m |
3.02 m |
3.93 m x 3.02 m |
|
Main Level |
Living Room |
5.7 m |
5.8 m |
5.7 m x 5.8 m |
|
Main Level |
Family Room |
7.5 m |
7.1 m |
7.5 m x 7.1 m |
|
Main Level |
Dining Room |
3.3 m |
4.3 m |
3.3 m x 4.3 m |
|
Main Level |
Kitchen |
6.4 m |
3.95 m |
6.4 m x 3.95 m |
Utilities
|
Sewer
|
Installed |
|
Natural Gas
|
Installed |
|
Electricity
|
Installed |
|
Cable
|
Installed |
https://www.realtor.ca/real-estate/26201867/69-aurora-heights-dr-s-aurora-aurora-heights

