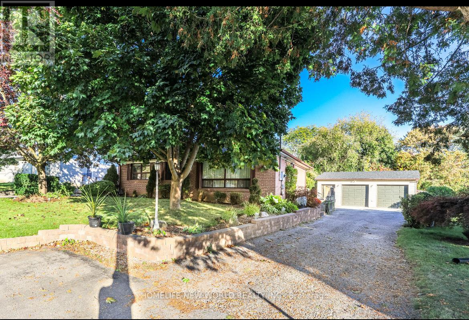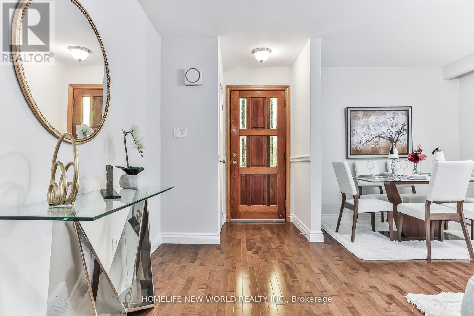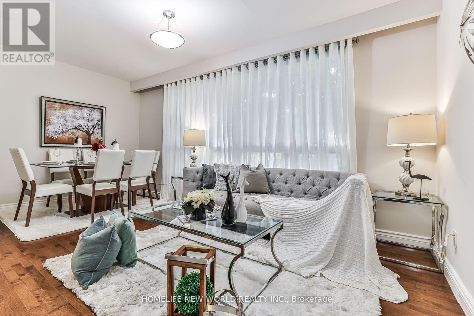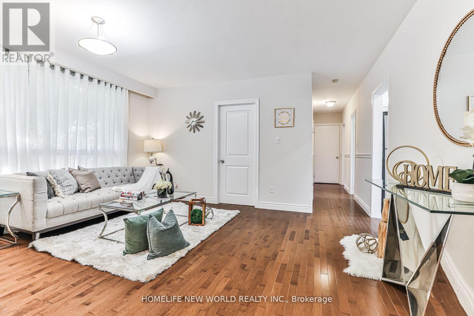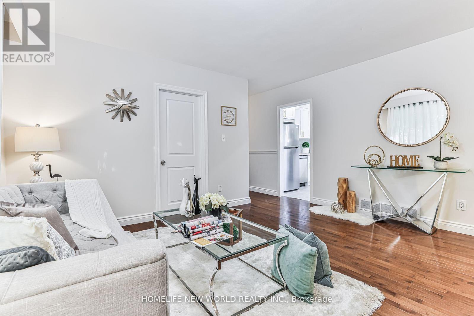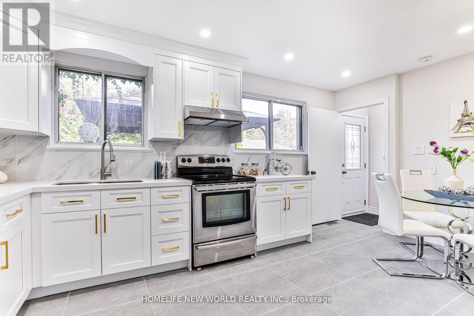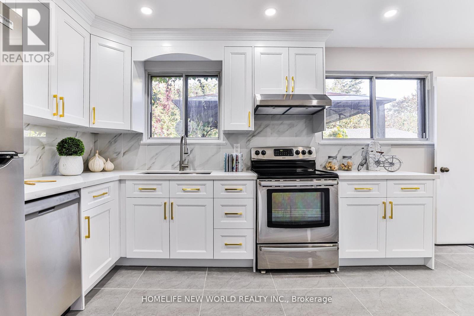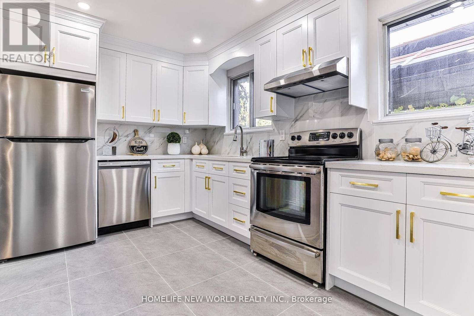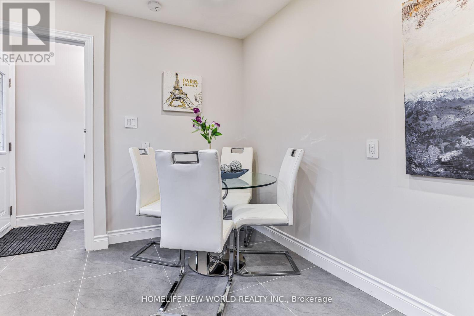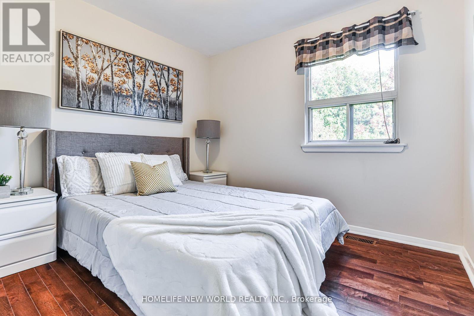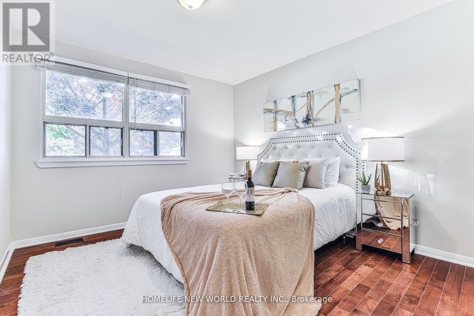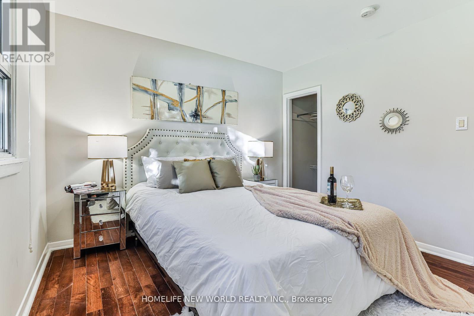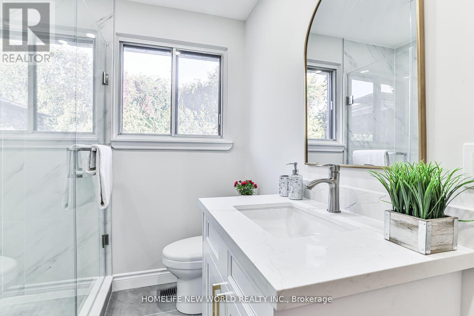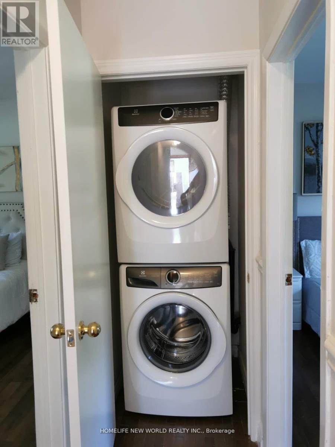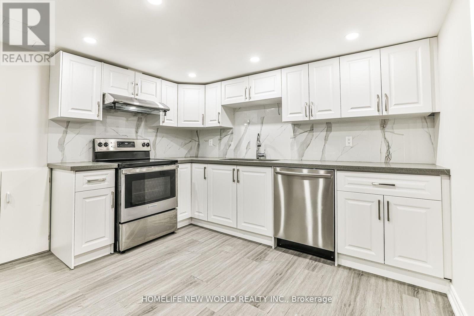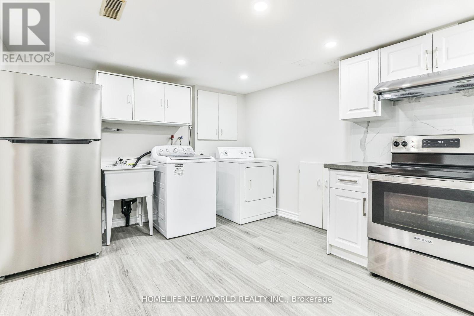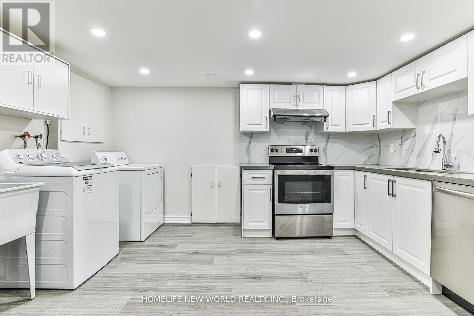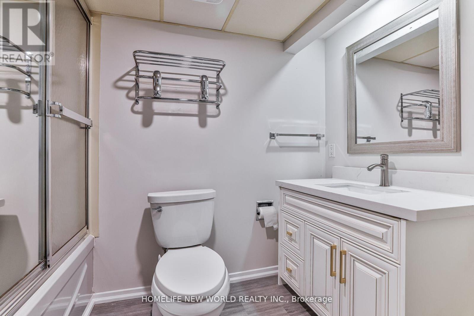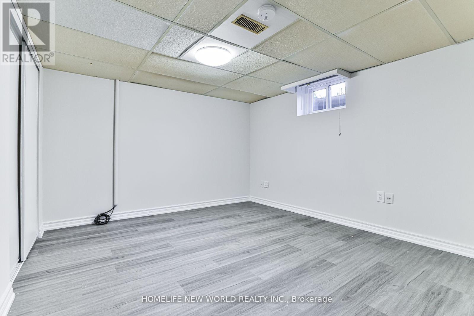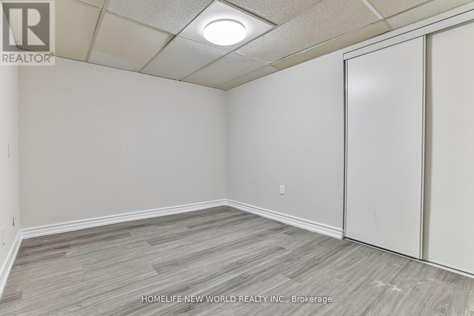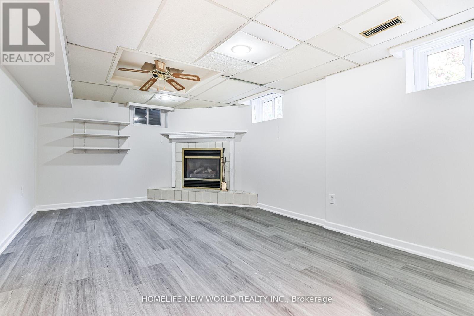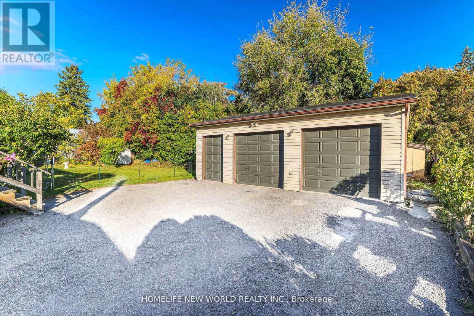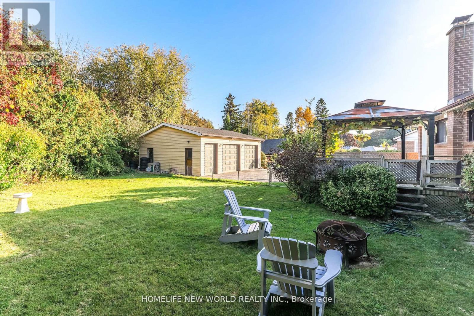67 Georgina Dr Ajax, Ontario L1S 6C1
$999,800
Wonderful Brick Bunglow In Pickering Village With A Amazing Lot (49.5X130 feet) Entertainers Backyard, Fully Finished Basement Apt With Income Potential Separate Entrance + 2 Launtry Units(Main Floor & Bsmt). Many Recent Renovations(Main Foor:Brand New Kitchen With Quartz Countertops, Hardwood Cabinets & Pot Lights, Brand New Washroom, New Paint). Roof 2020, Basement Kitchen 2020, Double Car Garage With the Workshop Area, Large Driveway (10 Parkings), Big Deck With Gazebo, Large Storage Shed(2). Close To All Amenities, Schools, Shoppings, Lakefronts, Hwy 401.**** EXTRAS **** All Window Coverings, All ELF, S/S Fridge (2), S/S Stove (2), Washer (2), Dryer (2), S/S Dishwasher (2), Range Hood (2), Garage Remote (2), Storage Sheds(2), Hot Water Tank (Owned). (id:54838)
Open House
This property has open houses!
2:00 pm
Ends at:4:00 pm
2:00 pm
Ends at:4:00 pm
2:00 pm
Ends at:4:00 pm
2:00 pm
Ends at:4:00 pm
Property Details
| MLS® Number | E7404450 |
| Property Type | Single Family |
| Community Name | Central West |
| Amenities Near By | Park, Schools |
| Parking Space Total | 12 |
Building
| Bathroom Total | 2 |
| Bedrooms Above Ground | 3 |
| Bedrooms Below Ground | 2 |
| Bedrooms Total | 5 |
| Architectural Style | Bungalow |
| Basement Development | Finished |
| Basement Features | Apartment In Basement |
| Basement Type | N/a (finished) |
| Construction Style Attachment | Detached |
| Cooling Type | Central Air Conditioning |
| Exterior Finish | Brick |
| Heating Fuel | Natural Gas |
| Heating Type | Forced Air |
| Stories Total | 1 |
| Type | House |
Parking
| Detached Garage |
Land
| Acreage | No |
| Land Amenities | Park, Schools |
| Size Irregular | 50 Ft ; 130.13x49.51x146.52x100.10 |
| Size Total Text | 50 Ft ; 130.13x49.51x146.52x100.10 |
Rooms
| Level | Type | Length | Width | Dimensions |
|---|---|---|---|---|
| Basement | Kitchen | 4.2 m | 3.23 m | 4.2 m x 3.23 m |
| Basement | Laundry Room | 4.2 m | 3.23 m | 4.2 m x 3.23 m |
| Basement | Family Room | 4.81 m | 3.41 m | 4.81 m x 3.41 m |
| Basement | Bedroom 4 | 3.64 m | 3.33 m | 3.64 m x 3.33 m |
| Basement | Bedroom 5 | 3.55 m | 2.68 m | 3.55 m x 2.68 m |
| Main Level | Living Room | 5.06 m | 4.46 m | 5.06 m x 4.46 m |
| Main Level | Dining Room | Measurements not available | ||
| Main Level | Kitchen | 5.06 m | 4.46 m | 5.06 m x 4.46 m |
| Main Level | Primary Bedroom | 3.4 m | 3.31 m | 3.4 m x 3.31 m |
| Main Level | Bedroom 2 | 3.08 m | 2.76 m | 3.08 m x 2.76 m |
| Main Level | Bedroom 3 | 3.4 m | 2.8 m | 3.4 m x 2.8 m |
| Main Level | Bathroom | 2.75 m | 1.9 m | 2.75 m x 1.9 m |
Utilities
| Sewer | Installed |
| Natural Gas | Installed |
| Electricity | Installed |
| Cable | Installed |
https://www.realtor.ca/real-estate/26422738/67-georgina-dr-ajax-central-west
매물 문의
매물주소는 자동입력됩니다
