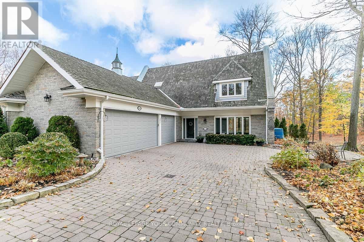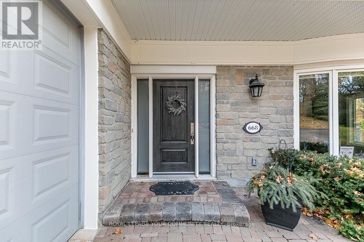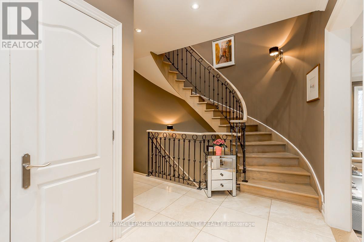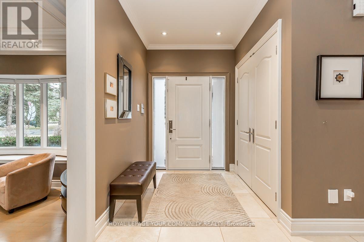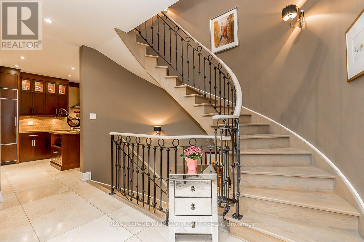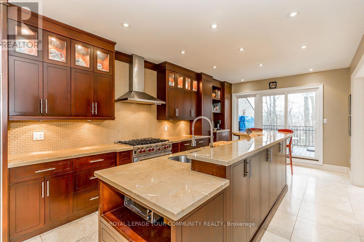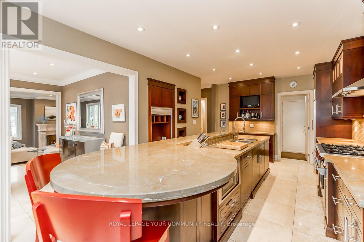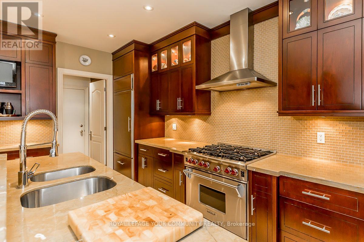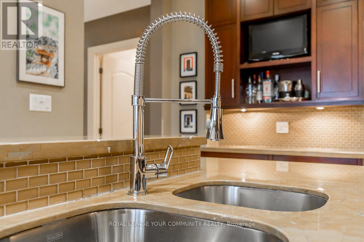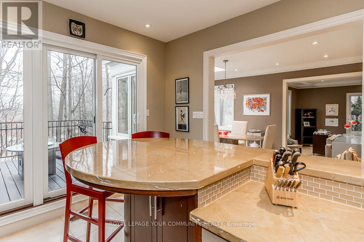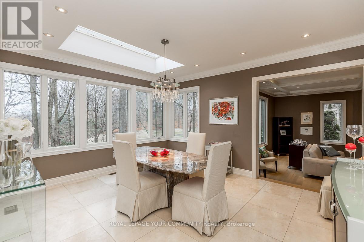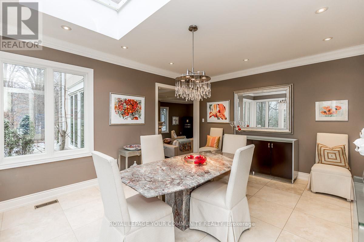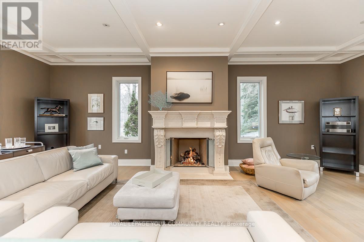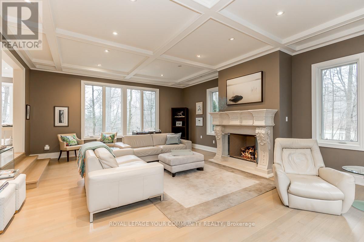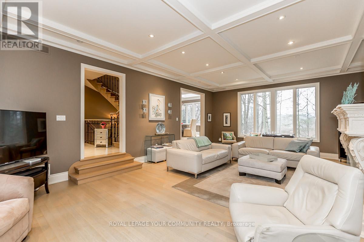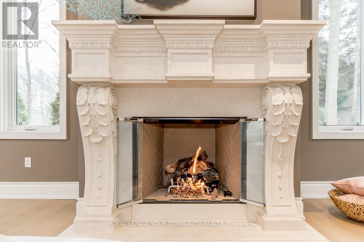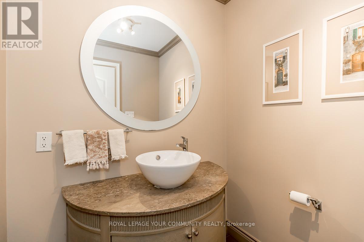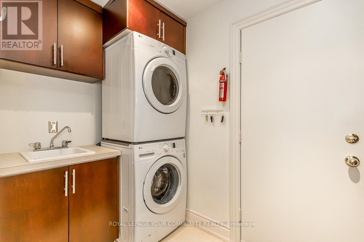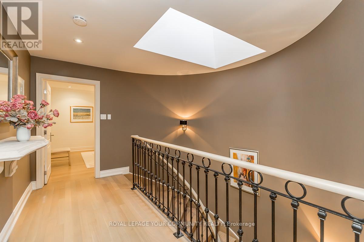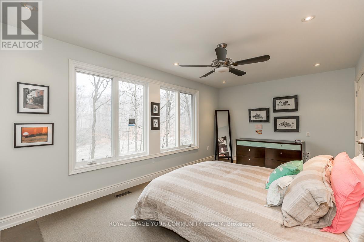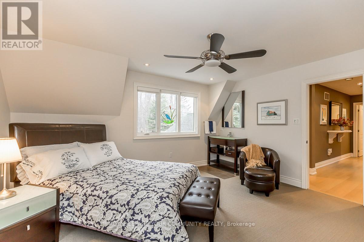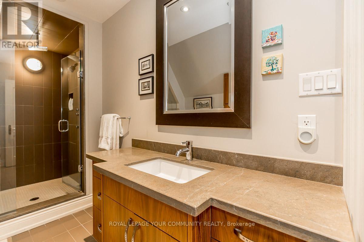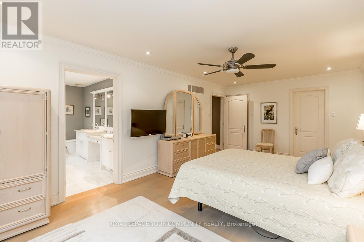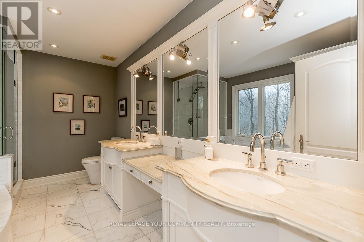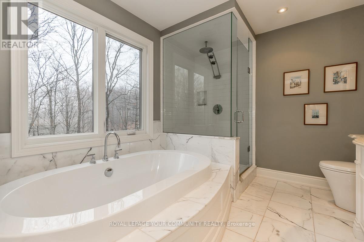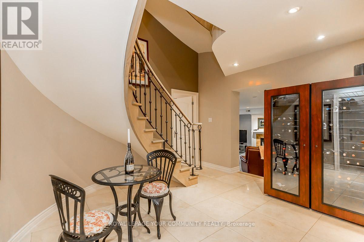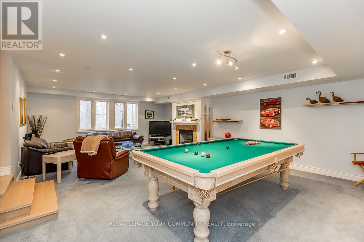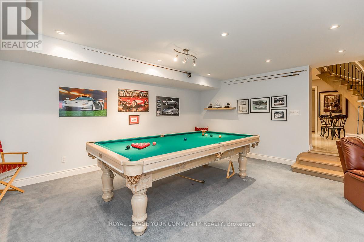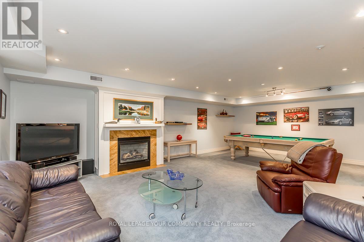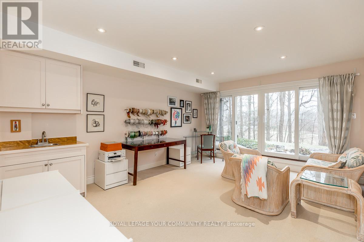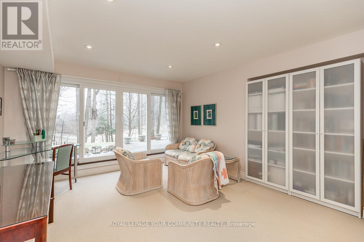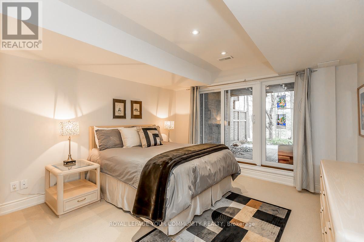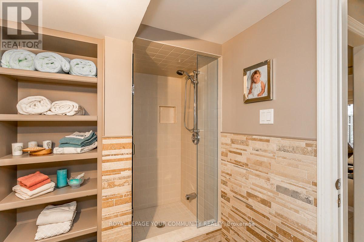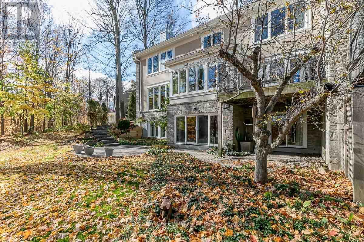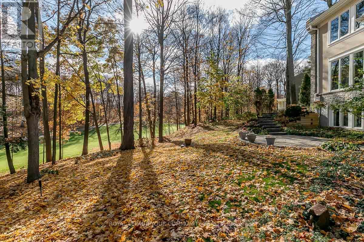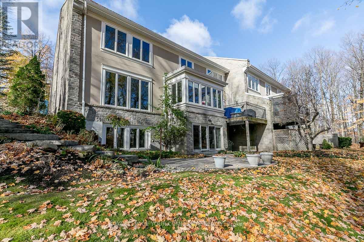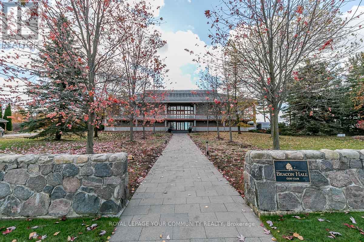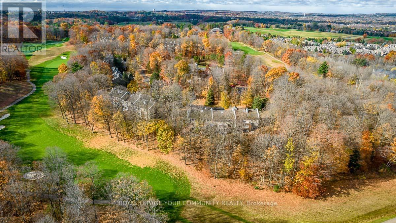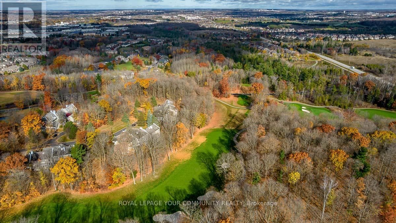668 Bush Grve Aurora, Ontario L4G 0L3
$2,195,000Maintenance,
$1,775.08 Monthly
Maintenance,
$1,775.08 MonthlyWelcome to this gated condominium community, it shares 260 Acres with World Class Beacon Hall Golf Club! This spectacular Forest End Unit offers an unparalleled lifestyle. A rare 3+1 Bedrms, a blend of elegance and functionality, featuring a gourmet kitchen with a marble center island, wrought-iron staircase, and a sunken great room with a 10ft. waffle ceiling. Sumptuous bathrooms and top-of-the-line built-in appliances. With about 4000 sq.ft. of tastefully finished areas, the basement with two walkouts includes a recreation room, office and a 4th bedroom w/3 piece bath (an in-law/granny potential). A 3-car garage adds convenience. The backyard, with sunny southern exposure, is beautifully landscaped, providing a serene retreat. Ideal for full-time residence or a weekend retreat. This property is close to HWY 404 and there is also a quick start to Cottage Country. Residents can apply for a social membership, unlocking access to the clubhouse restaurant and the club's outdoor Pool.**** EXTRAS **** All Appliances: Subzero Fridge, Wolf Gas Range, Stainless Steel Range Hood, Miele Dishwasher, B/I Microwave, Washer, Dryer, All Electric Light Fixtures and Ceiling Fans, All Window Coverings, Pool Table and Equipment,400 bottle Wine cooler (id:54838)
Property Details
| MLS® Number | N7339182 |
| Property Type | Single Family |
| Community Name | Aurora Estates |
| Amenities Near By | Hospital |
| Features | Wooded Area, Balcony |
| Parking Space Total | 5 |
| Pool Type | Outdoor Pool |
Building
| Bathroom Total | 4 |
| Bedrooms Above Ground | 3 |
| Bedrooms Below Ground | 1 |
| Bedrooms Total | 4 |
| Basement Development | Finished |
| Basement Features | Walk Out |
| Basement Type | N/a (finished) |
| Cooling Type | Central Air Conditioning |
| Exterior Finish | Stone, Stucco |
| Fireplace Present | Yes |
| Heating Fuel | Natural Gas |
| Heating Type | Forced Air |
| Stories Total | 2 |
| Type | Row / Townhouse |
Parking
| Attached Garage |
Land
| Acreage | No |
| Land Amenities | Hospital |
Rooms
| Level | Type | Length | Width | Dimensions |
|---|---|---|---|---|
| Second Level | Primary Bedroom | 6.51 m | 3.59 m | 6.51 m x 3.59 m |
| Second Level | Bedroom 2 | 4.48 m | 2.84 m | 4.48 m x 2.84 m |
| Second Level | Bedroom 3 | 4.09 m | 2.84 m | 4.09 m x 2.84 m |
| Lower Level | Recreational, Games Room | 7.92 m | 5.04 m | 7.92 m x 5.04 m |
| Lower Level | Office | 4.81 m | 4.14 m | 4.81 m x 4.14 m |
| Lower Level | Bedroom 4 | 3.66 m | 4.37 m | 3.66 m x 4.37 m |
| Main Level | Great Room | 8.6 m | 5.74 m | 8.6 m x 5.74 m |
| Main Level | Dining Room | 4.77 m | 3.99 m | 4.77 m x 3.99 m |
| Main Level | Kitchen | 6.88 m | 3.59 m | 6.88 m x 3.59 m |
https://www.realtor.ca/real-estate/26333486/668-bush-grve-aurora-aurora-estates
매물 문의
매물주소는 자동입력됩니다
