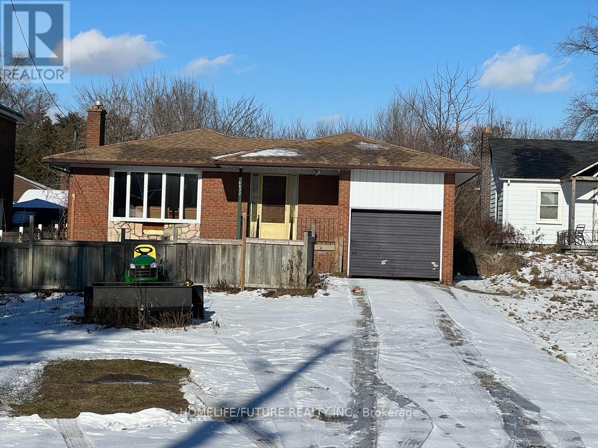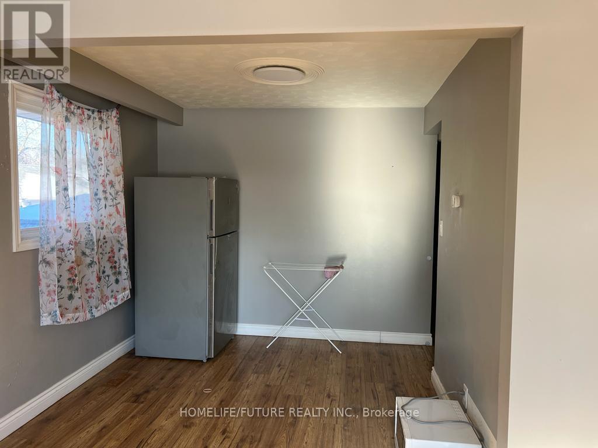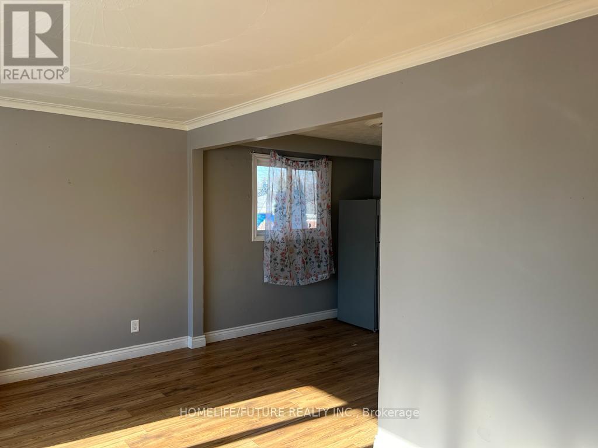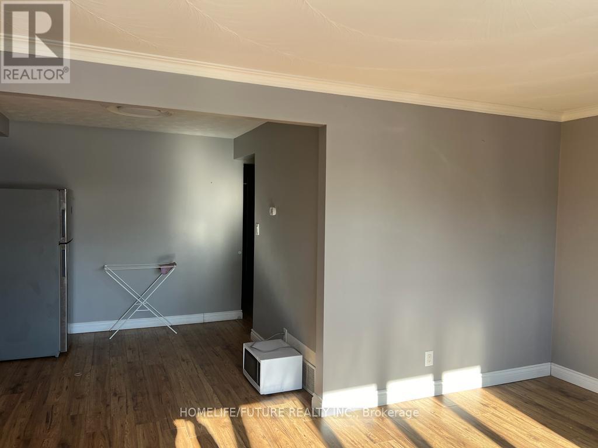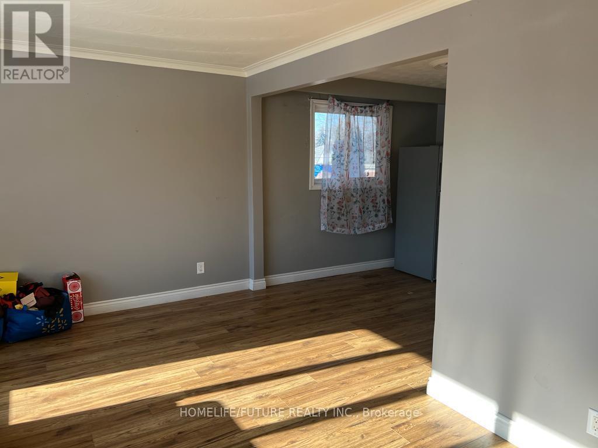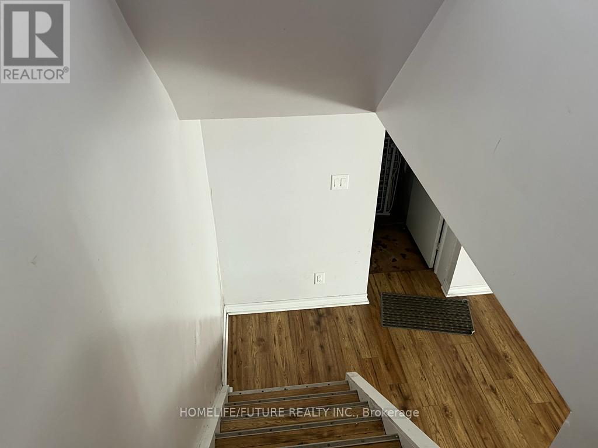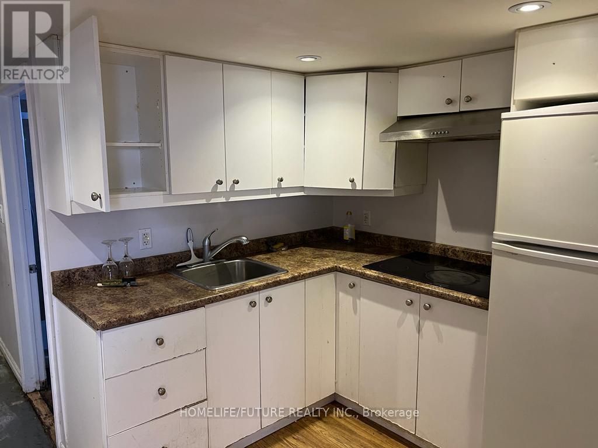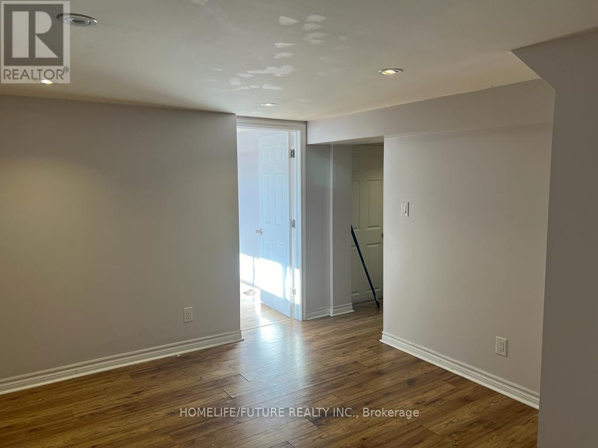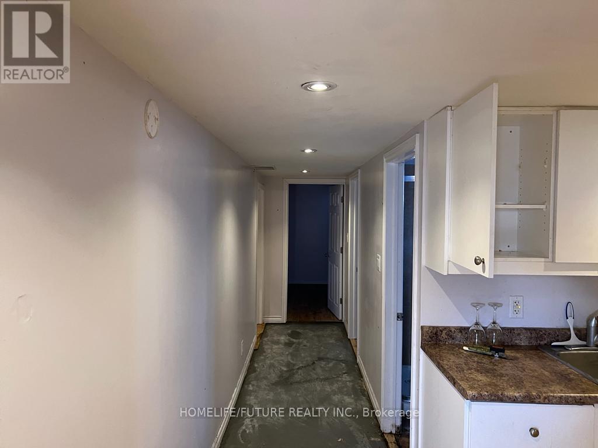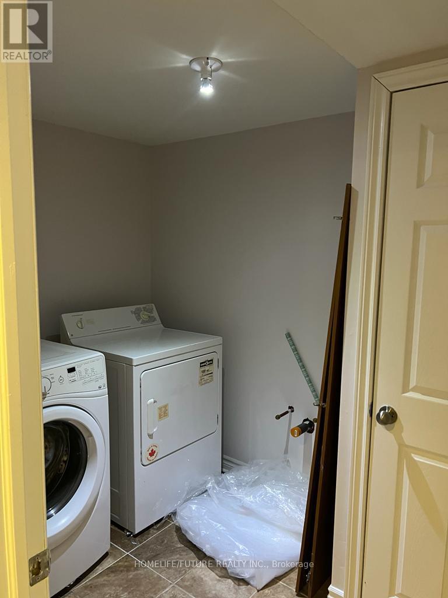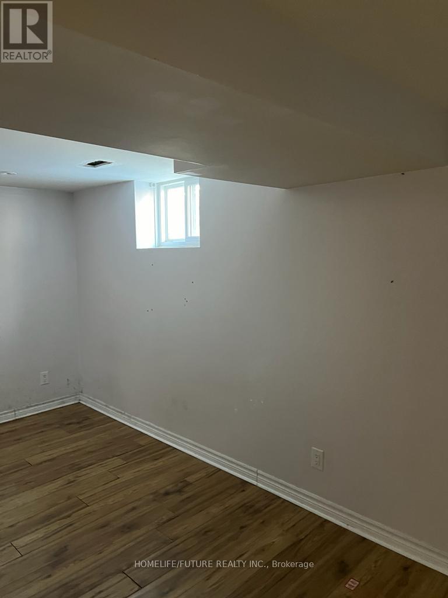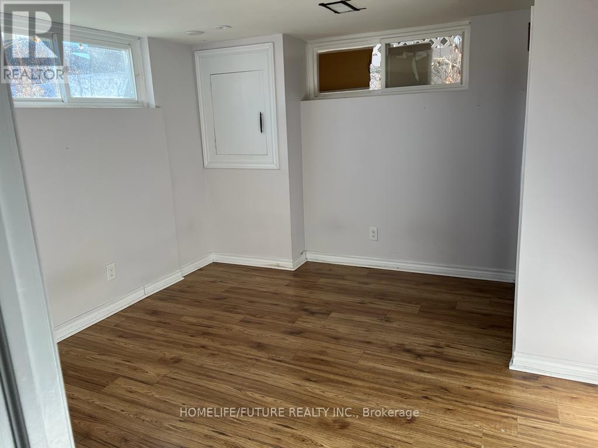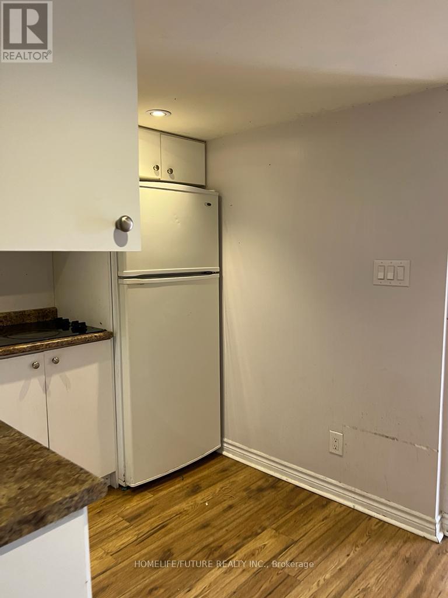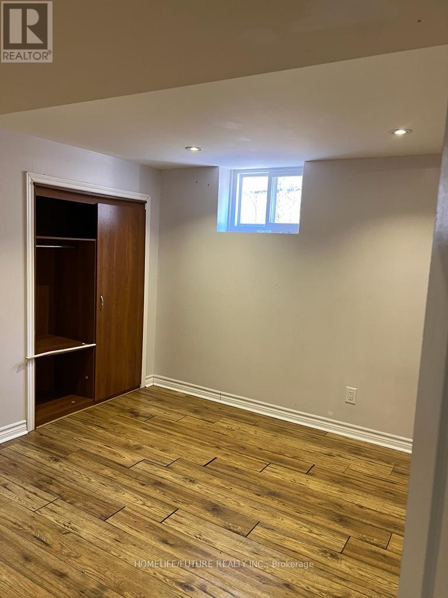6 Bedroom
4 Bathroom
Bungalow
Central Air Conditioning
Forced Air
$1,600,000
Exceptional residential development opportunity in the vibrant Highland Creek Community! This offering includes two parcels, 6432 Kingston Rd (51 x 343 Ft) and 6436 Kingston Rd (71 x 318 Ft) sold together. Plans for 14 townhomes are actively undergoing city review, aligning perfectly with Toronto's Expanding Housing Options in Neighborhoods (EHON) Initiative. Positioned as prime development land this property boasts significant potential, making it an ideal investment for developers, investors, and end users alike. Currently rented, presenting an added income stream during the development process. Don't miss out on this lucrative prospect! (id:54838)
Property Details
|
MLS® Number
|
E7402694 |
|
Property Type
|
Single Family |
|
Community Name
|
Highland Creek |
|
Parking Space Total
|
11 |
Building
|
Bathroom Total
|
4 |
|
Bedrooms Above Ground
|
3 |
|
Bedrooms Below Ground
|
3 |
|
Bedrooms Total
|
6 |
|
Architectural Style
|
Bungalow |
|
Basement Development
|
Finished |
|
Basement Features
|
Separate Entrance |
|
Basement Type
|
N/a (finished) |
|
Construction Style Attachment
|
Detached |
|
Cooling Type
|
Central Air Conditioning |
|
Exterior Finish
|
Brick |
|
Heating Fuel
|
Natural Gas |
|
Heating Type
|
Forced Air |
|
Stories Total
|
1 |
|
Type
|
House |
Parking
Land
|
Acreage
|
No |
|
Sewer
|
Septic System |
|
Size Irregular
|
51.33 X 343 Ft |
|
Size Total Text
|
51.33 X 343 Ft |
Rooms
| Level |
Type |
Length |
Width |
Dimensions |
|
Basement |
Living Room |
|
|
Measurements not available |
|
Basement |
Kitchen |
|
|
Measurements not available |
|
Basement |
Bedroom |
|
|
Measurements not available |
|
Basement |
Bedroom |
|
|
Measurements not available |
|
Main Level |
Living Room |
5.11 m |
3.44 m |
5.11 m x 3.44 m |
|
Main Level |
Dining Room |
2.76 m |
2.72 m |
2.76 m x 2.72 m |
|
Main Level |
Kitchen |
3.4 m |
2.64 m |
3.4 m x 2.64 m |
|
Main Level |
Primary Bedroom |
4.14 m |
2.95 m |
4.14 m x 2.95 m |
|
Main Level |
Bedroom 2 |
3.88 m |
3 m |
3.88 m x 3 m |
|
Main Level |
Bedroom 3 |
3.07 m |
2.79 m |
3.07 m x 2.79 m |
https://www.realtor.ca/real-estate/26419541/6432-kingston-rd-toronto-highland-creek
