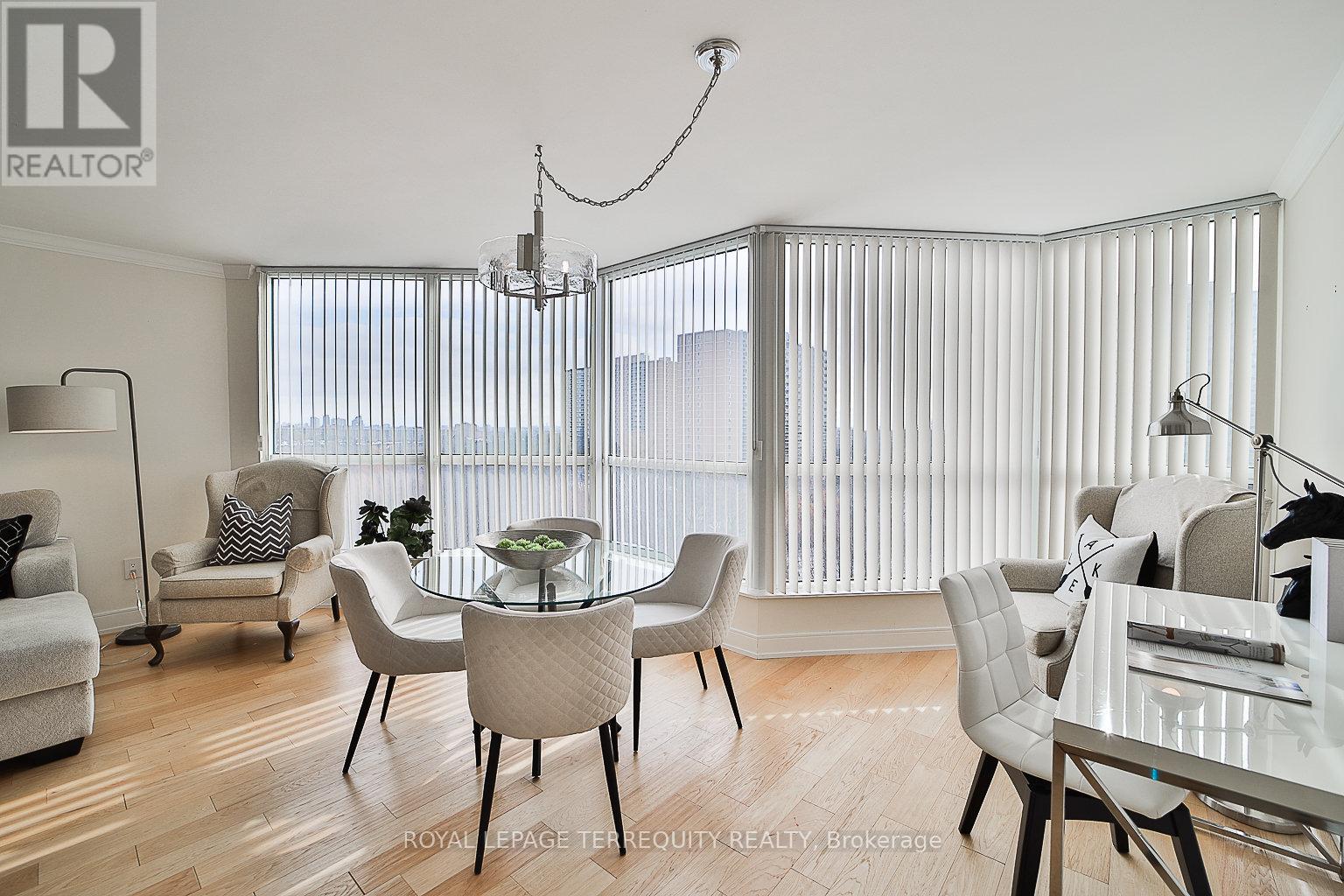#604 -5 Rowntree Rd Toronto, Ontario M9V 5G9
$649,999Maintenance,
$872.36 Monthly
Maintenance,
$872.36 MonthlyPOPCORN CEILING REMOVED!!.... RENOVATED/UPDATED RECENTLY, UPGRADED FINISHES; New Kitchen ( Quartz Countertop), All Bathrooms updated, (Quartz countertop/glass shower enclosure); New WOOD FLOORING, ( NOT LAMINATE) CROWN MOLDING IN LIVING AREA! Designer Electrical Light Fixtures; this unit is seldom on the market! Humber River and Lush Garden views! Unit is overlooking front ravine. Solarium, (den/office) looking out to open views to Green!! Ensuite Laundry 2 bedrooms & 2 Full Baths. Access to 400, 407,401, York U, Humber College, Pearson Int'l Airport, Shopping, Park & Finch LRT; (updates/opening soon!) Outdoor/Indoor Pool. Bbq Area, 4 Tennis Courts & Squash Court, Hiking & Biking Trail, All Utilities plus cable included in maintenance fee.**** EXTRAS **** All Elf's, all windows coverings, fridge, stove, B/I dishwasher, washer/dryer, Microwavefan- Potlights in Kitchen; and undermounted lighting beneath Kit/Cabinets, lights in B/I Bookcase w/remote, Built in Cabinets in Pantry1300 sf Condo Apt (id:54838)
Property Details
| MLS® Number | W8009060 |
| Property Type | Single Family |
| Community Name | Mount Olive-Silverstone-Jamestown |
| Amenities Near By | Place Of Worship, Public Transit, Schools |
| Features | Conservation/green Belt, Balcony |
| Parking Space Total | 1 |
| Pool Type | Indoor Pool, Outdoor Pool |
| View Type | View |
Building
| Bathroom Total | 2 |
| Bedrooms Above Ground | 2 |
| Bedrooms Total | 2 |
| Amenities | Storage - Locker, Security/concierge, Exercise Centre, Recreation Centre |
| Cooling Type | Central Air Conditioning |
| Exterior Finish | Concrete |
| Heating Fuel | Natural Gas |
| Heating Type | Forced Air |
| Type | Apartment |
Land
| Acreage | No |
| Land Amenities | Place Of Worship, Public Transit, Schools |
Rooms
| Level | Type | Length | Width | Dimensions |
|---|---|---|---|---|
| Flat | Dining Room | 9.02 m | 3.32 m | 9.02 m x 3.32 m |
| Flat | Living Room | 9.02 m | 3.32 m | 9.02 m x 3.32 m |
| Flat | Kitchen | 2.74 m | 2.38 m | 2.74 m x 2.38 m |
| Flat | Eating Area | 4.57 m | 5.18 m | 4.57 m x 5.18 m |
| Flat | Solarium | 4.57 m | 5.18 m | 4.57 m x 5.18 m |
| Flat | Laundry Room | Measurements not available | ||
| Flat | Primary Bedroom | 5.73 m | 3.02 m | 5.73 m x 3.02 m |
| Flat | Bedroom 2 | 4.36 m | 2.87 m | 4.36 m x 2.87 m |
| Flat | Pantry | Measurements not available |
매물 문의
매물주소는 자동입력됩니다
































