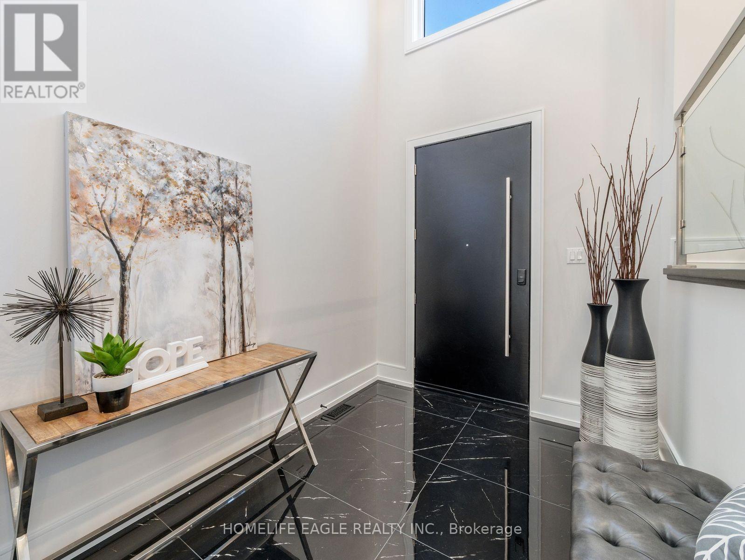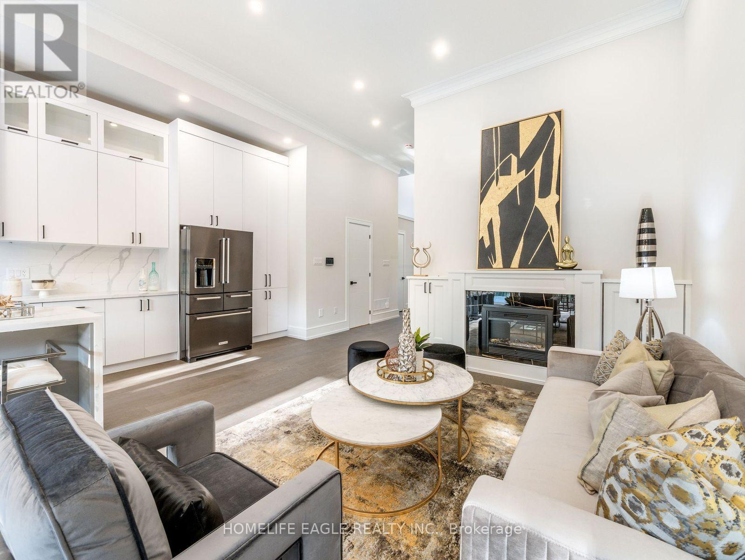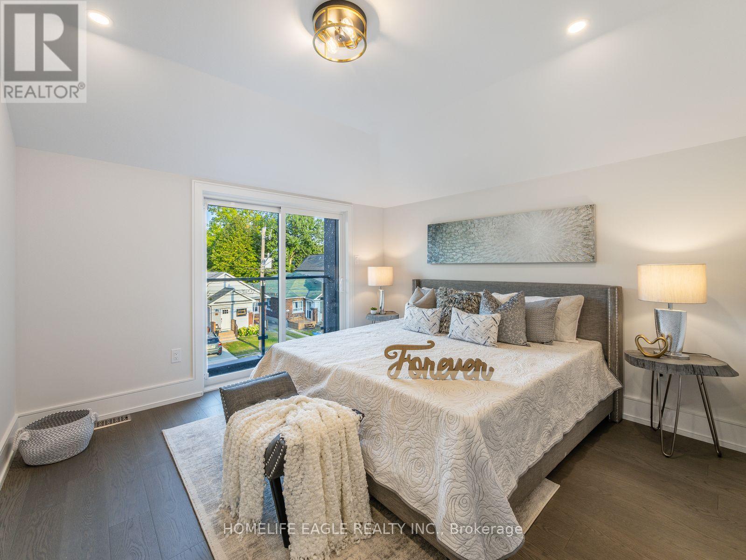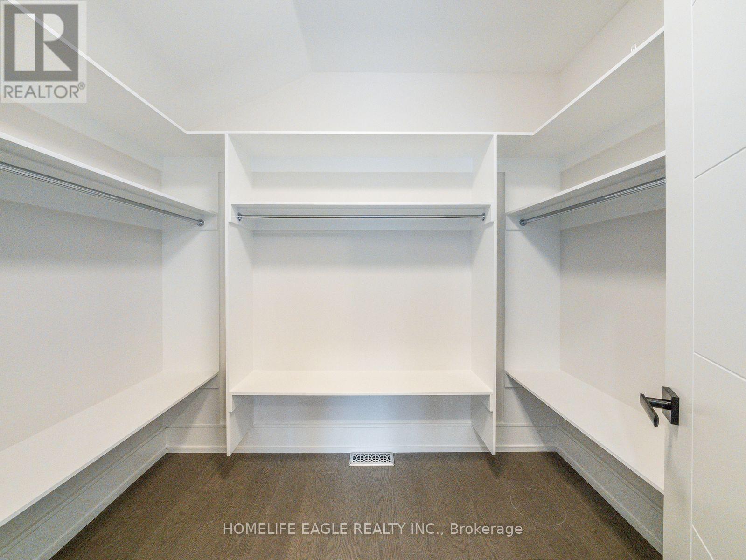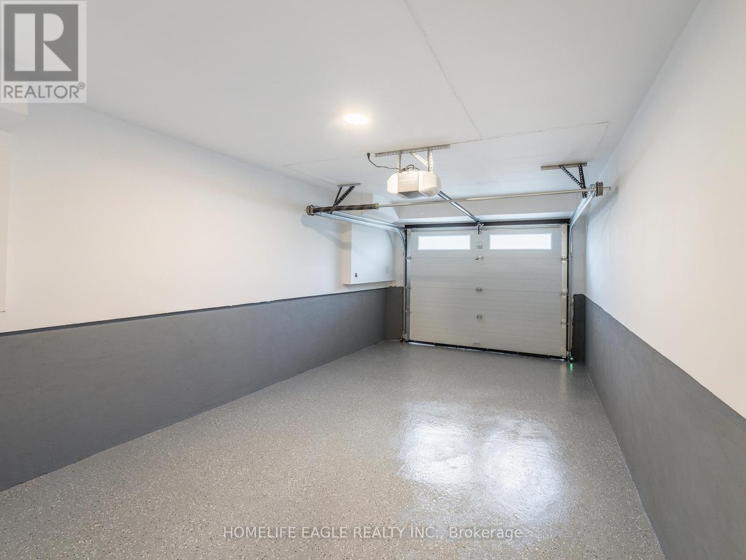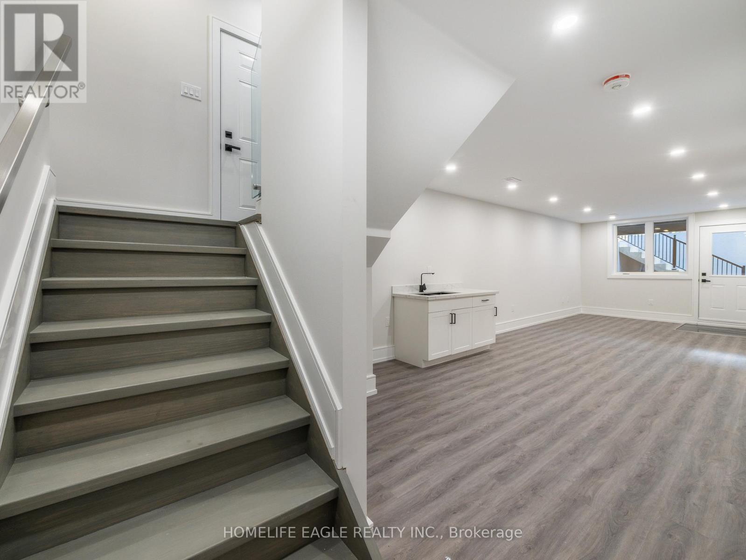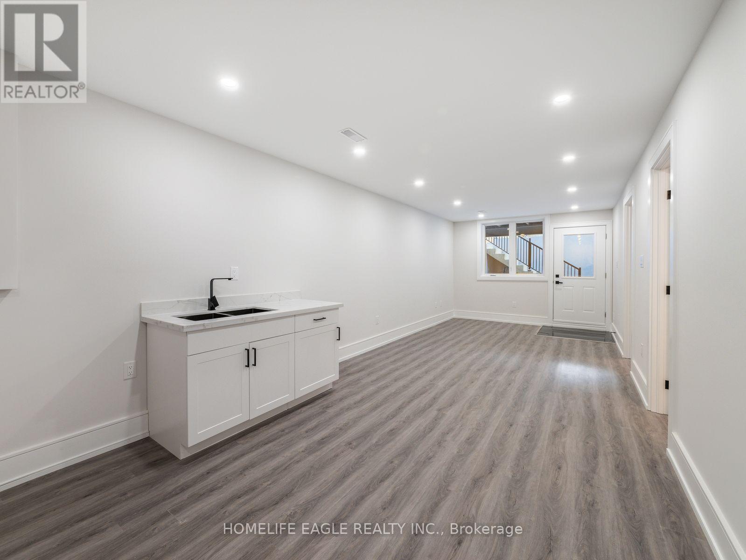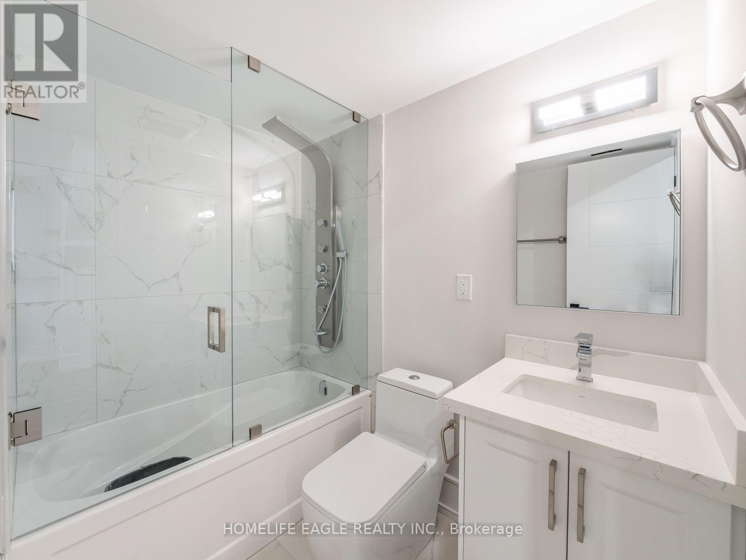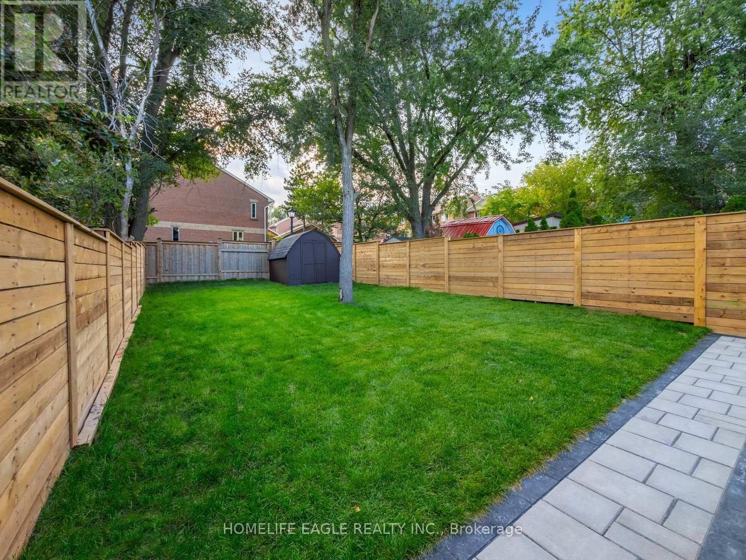60 Valhalla Blvd Toronto, Ontario M1N 3B3
$2,089,000
Brand New & Luxurious 4+2 Bedroom & 5 Bathroom Detached Nestled In One Of Toronto's Highly Sought After Communities* Situated On A Premium 136 Ft Lot* Contemporary Garage Door, Interlocked Driveway, And An 8-Ft Tall Entrance Door* Bathed In Natural Light Thanks To Oversized Windows, 4 Skylights & 14-Ft Ceilings In Key Areas* Open Concept Family W/ Custom Wall Unit & Fireplace* Dining W/ Designer Light Fixture & Walk Out To Yard* Chef's Dream Kitchen W/ Large Waterfall Designer Island, Matching Quartz Counters & Backsplash, Two-Tone Color Cabinetry, Bold Pendant Lights, High-End Kitchen Appliances, Endless Pantry & Wall Storage* Separate Living W/ High Ceilings & Beautiful Glass Railings* Custom Finishes Including 8"" Baseboard, Hardwood Flrs, Crown Moulding, Solid Wood Interior Doors & LED Pot-Lights Throughout * Primary Bedroom Includes 3PC Ensuite Featuring A Custom Skylight, Private Balcony & Spacious W Closet* Second Bedroom Features Its Own Private 3Pc Ensuite* Laundry On 2nd Floor**** EXTRAS **** Finished Basement Features 9ft Ceilings, Private 16x20 Terrace W/ Direct Access To Yard, Kitchenette, 4pc Bath, Laundry Room & 2 Bedrooms *Perfect for an In-Law Suite* Large 8x20 Composite Sun Deck On Main, 136ft Deep Lot! *Tarion Warranty* (id:54838)
Open House
This property has open houses!
1:00 pm
Ends at:4:00 pm
1:00 pm
Ends at:4:00 pm
Property Details
| MLS® Number | E7404114 |
| Property Type | Single Family |
| Community Name | Birchcliffe-Cliffside |
| Amenities Near By | Public Transit, Schools |
| Community Features | Community Centre |
| Parking Space Total | 3 |
Building
| Bathroom Total | 5 |
| Bedrooms Above Ground | 4 |
| Bedrooms Below Ground | 2 |
| Bedrooms Total | 6 |
| Basement Development | Finished |
| Basement Features | Separate Entrance |
| Basement Type | N/a (finished) |
| Construction Style Attachment | Detached |
| Cooling Type | Central Air Conditioning |
| Exterior Finish | Brick, Stone |
| Fireplace Present | Yes |
| Heating Fuel | Natural Gas |
| Heating Type | Forced Air |
| Stories Total | 2 |
| Type | House |
Parking
| Attached Garage |
Land
| Acreage | No |
| Land Amenities | Public Transit, Schools |
| Size Irregular | 26.5 X 136 Ft ; 136ft Premium Deep Lot! |
| Size Total Text | 26.5 X 136 Ft ; 136ft Premium Deep Lot! |
| Surface Water | Lake/pond |
Rooms
| Level | Type | Length | Width | Dimensions |
|---|---|---|---|---|
| Second Level | Primary Bedroom | 6.33 m | 3.72 m | 6.33 m x 3.72 m |
| Second Level | Bedroom 2 | 3.32 m | 3.1 m | 3.32 m x 3.1 m |
| Second Level | Bedroom 3 | 4.41 m | 2.78 m | 4.41 m x 2.78 m |
| Second Level | Bedroom 4 | 3.5 m | 2.78 m | 3.5 m x 2.78 m |
| Basement | Recreational, Games Room | 8.11 m | 3.29 m | 8.11 m x 3.29 m |
| Basement | Bedroom 5 | 3.04 m | 2.17 m | 3.04 m x 2.17 m |
| Basement | Bedroom | 3.02 m | 2.17 m | 3.02 m x 2.17 m |
| Main Level | Family Room | 4.2 m | 3.15 m | 4.2 m x 3.15 m |
| Main Level | Dining Room | 4.1 m | 3.15 m | 4.1 m x 3.15 m |
| Main Level | Kitchen | 6.07 m | 2.59 m | 6.07 m x 2.59 m |
| In Between | Living Room | 6.52 m | 3 m | 6.52 m x 3 m |
https://www.realtor.ca/real-estate/26421766/60-valhalla-blvd-toronto-birchcliffe-cliffside
매물 문의
매물주소는 자동입력됩니다

