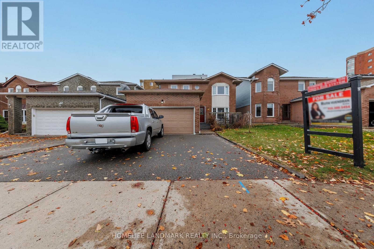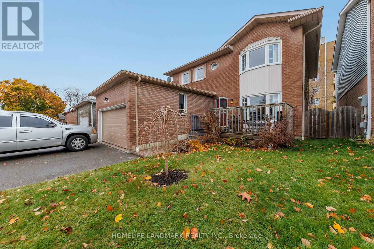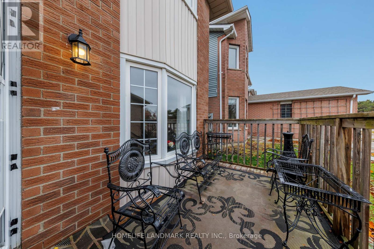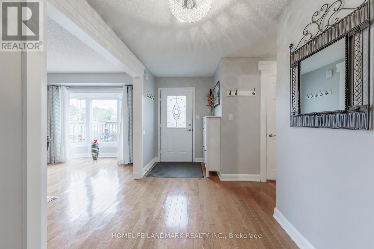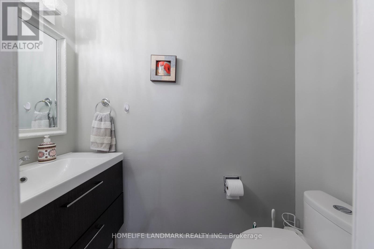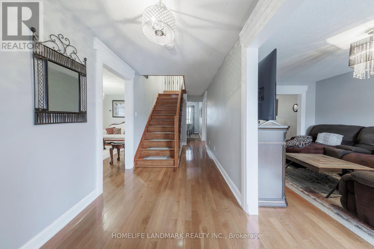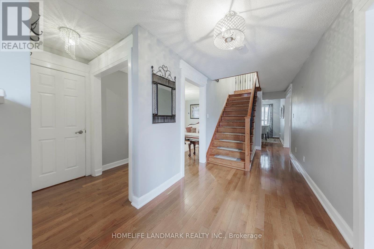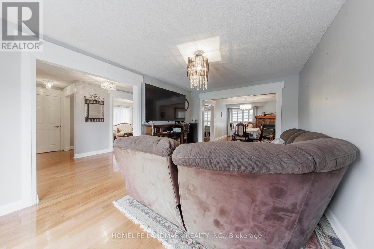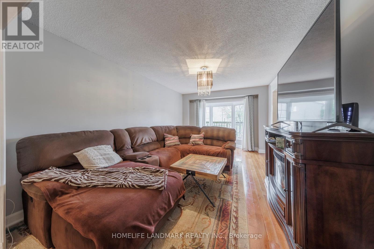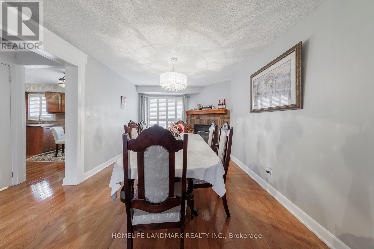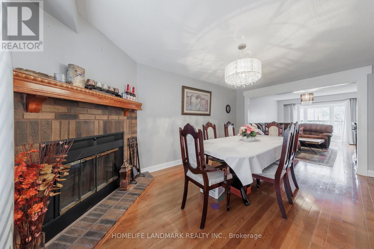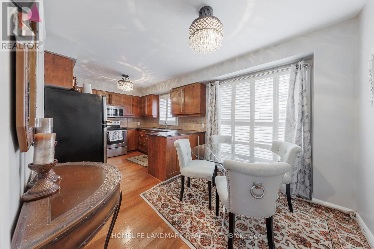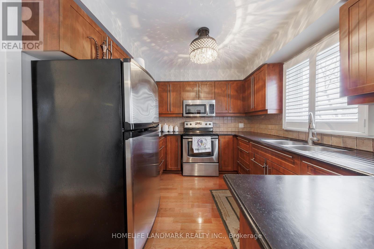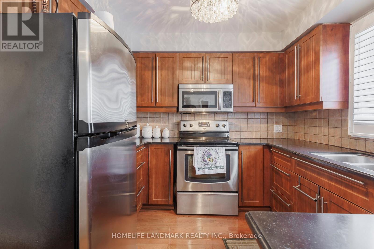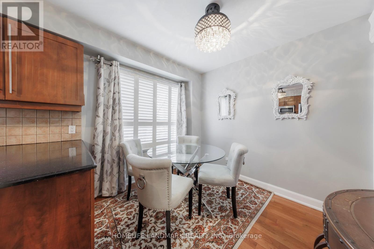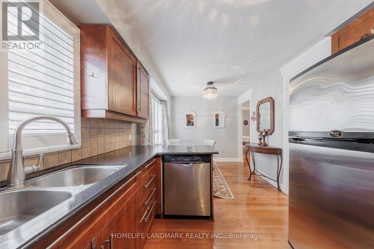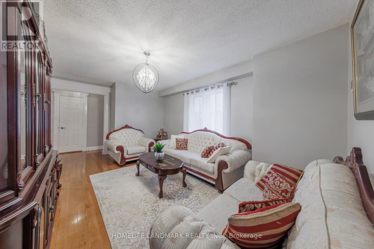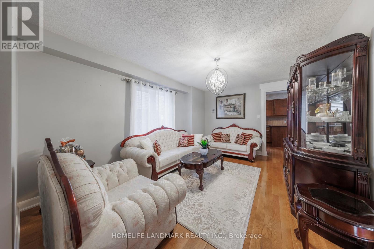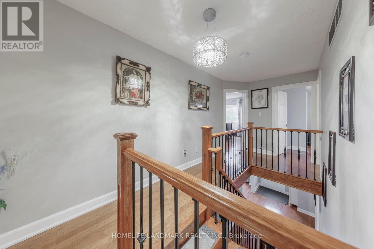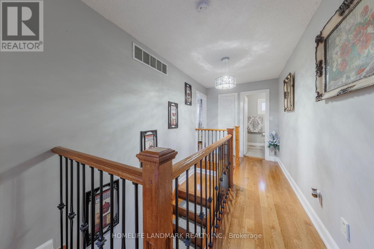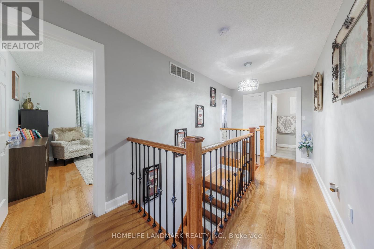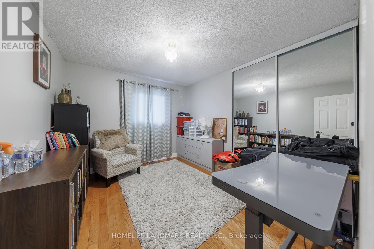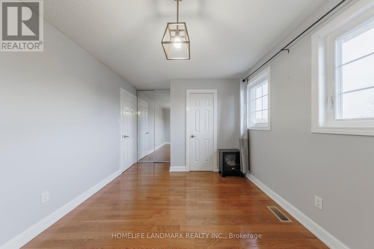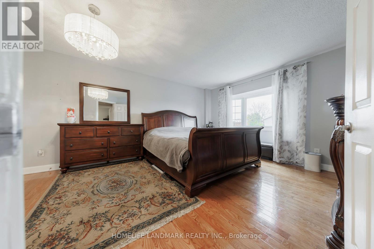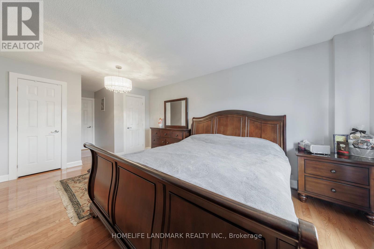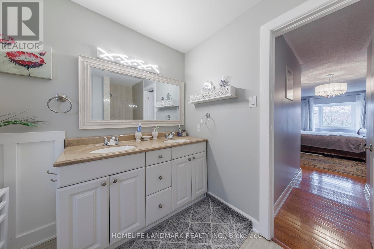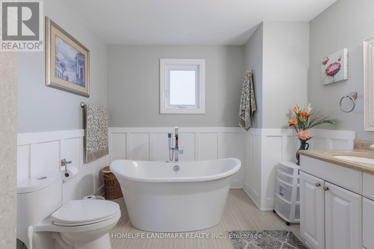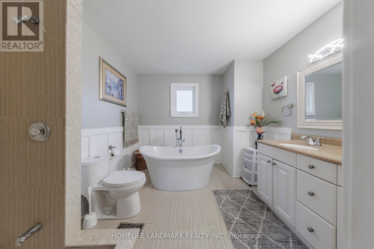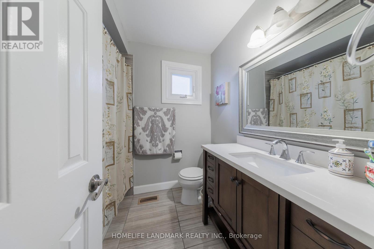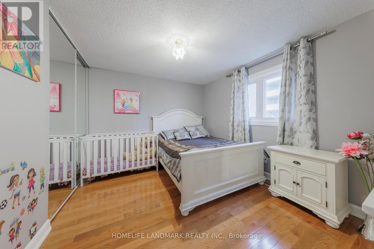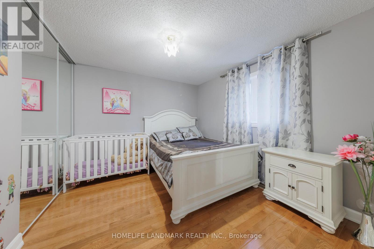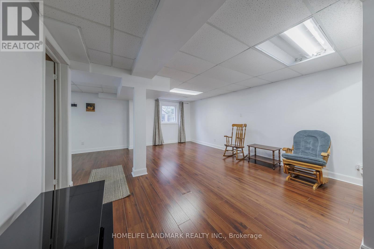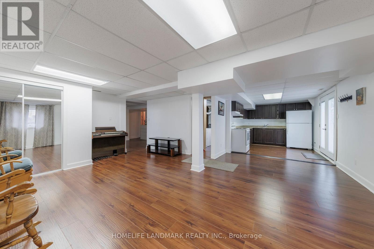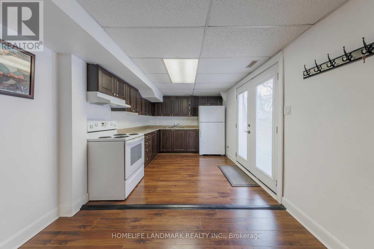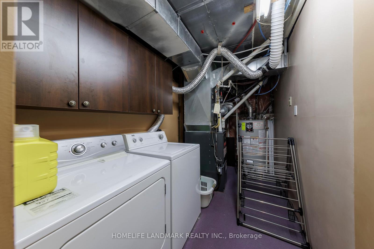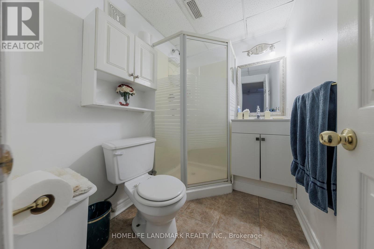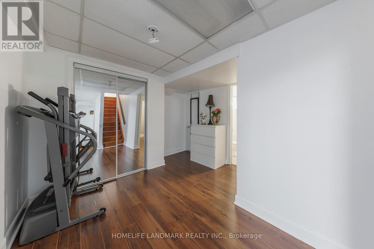6 Bedroom
4 Bathroom
Fireplace
Central Air Conditioning
Forced Air
$1,229,999
Welcome To Blue Grass Meadows Nighbourhood. Location hits the spot! Location Location.. Detached Home is steps away to all your shopping & health care. Of the many amenities near by are the following: metro, healthy planet, subway, taco bell, lcbo, toys r us, service canada centre, whitby mall, whitby urgent care, bmo bank, passport office, lastman's bad boys, animal clinic, and many more just with 10 minute walking distance. This home features a walkout basement, wood fireplace, front and back lovley patio, huge driveway, bay window in the living room and master room, income producing opportunities with the basement appartment that includes 2 bedroom, 1 washroom , kitchen, laundry and huge living space. Come and check out the open house Jan 20/21 2024 2:00-4pm Meet me in-person to dicuss this beautiful home.**** EXTRAS **** hot water rental (id:54838)
Property Details
|
MLS® Number
|
E7402628 |
|
Property Type
|
Single Family |
|
Community Name
|
Blue Grass Meadows |
|
Parking Space Total
|
5 |
Building
|
Bathroom Total
|
4 |
|
Bedrooms Above Ground
|
4 |
|
Bedrooms Below Ground
|
2 |
|
Bedrooms Total
|
6 |
|
Basement Development
|
Finished |
|
Basement Features
|
Apartment In Basement, Walk Out |
|
Basement Type
|
N/a (finished) |
|
Construction Style Attachment
|
Detached |
|
Cooling Type
|
Central Air Conditioning |
|
Exterior Finish
|
Brick, Vinyl Siding |
|
Fireplace Present
|
Yes |
|
Heating Fuel
|
Natural Gas |
|
Heating Type
|
Forced Air |
|
Stories Total
|
2 |
|
Type
|
House |
Parking
Land
|
Acreage
|
No |
|
Size Irregular
|
41.99 X 100.7 Ft |
|
Size Total Text
|
41.99 X 100.7 Ft |
Rooms
| Level |
Type |
Length |
Width |
Dimensions |
|
Second Level |
Bedroom |
4.58 m |
3.05 m |
4.58 m x 3.05 m |
|
Second Level |
Bedroom |
3.06 m |
3.54 m |
3.06 m x 3.54 m |
|
Second Level |
Bedroom |
3.25 m |
3.92 m |
3.25 m x 3.92 m |
|
Basement |
Recreational, Games Room |
6.38 m |
5.66 m |
6.38 m x 5.66 m |
|
Basement |
Bedroom |
2.37 m |
3.23 m |
2.37 m x 3.23 m |
|
Basement |
Bedroom |
3.8 m |
3.17 m |
3.8 m x 3.17 m |
|
Main Level |
Living Room |
5.53 m |
3.48 m |
5.53 m x 3.48 m |
|
Main Level |
Dining Room |
5.18 m |
3.48 m |
5.18 m x 3.48 m |
|
Main Level |
Family Room |
5.34 m |
3.55 m |
5.34 m x 3.55 m |
|
Main Level |
Kitchen |
2.89 m |
3.41 m |
2.89 m x 3.41 m |
|
Main Level |
Primary Bedroom |
7.73 m |
3.99 m |
7.73 m x 3.99 m |
|
Main Level |
Eating Area |
2.89 m |
2.32 m |
2.89 m x 2.32 m |
https://www.realtor.ca/real-estate/26419534/6-wood-dr-w-whitby-blue-grass-meadows
