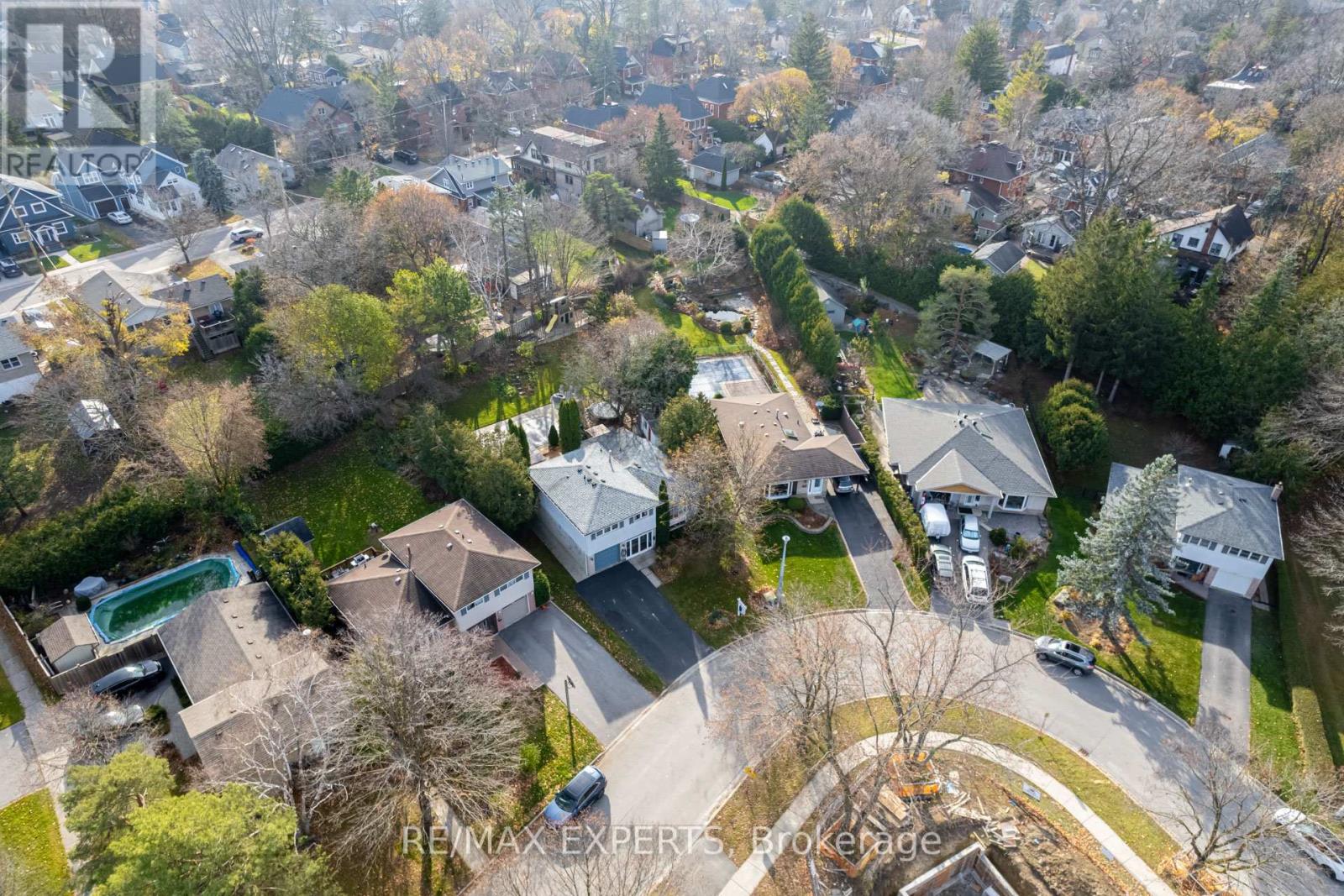7 Bedroom
3 Bathroom
Fireplace
Inground Pool
Central Air Conditioning
Forced Air
$1,599,000
This Aurora executive home, centrally located, underwent a thorough top-to-bottom renovation. With a 3-level side-split layout offering around 2100 sq ft, this 3+2 bedroom detached house features a superb open-concept design. The main floor and kitchen were newly redone in 2022, and the basement was renovated in 2023, now equipped with an additional kitchen, a 4-person sauna, and heated floors throughout. The basement, with a separate entrance from the backyard, can potentially be converted into a 2-bedroom unit. Situated on a quiet, family-friendly crescent in a highly desirable neighborhood, it's within walking distance to a French school, primary, and Catholic high school, as well as steps away from town tennis courts.**** EXTRAS **** Include a new AC in 2023, attic insulation added in 2020, and a roof done 2016 lifetime warranty on materials. 16x32 inground pool, delightful firepit. Pool equipment 2019. All Elfs, Fridge, Stove, Built-In Dishwasher, Washer/Dryer, (id:54838)
Property Details
|
MLS® Number
|
N7313502 |
|
Property Type
|
Single Family |
|
Community Name
|
Aurora Village |
|
Amenities Near By
|
Public Transit, Schools |
|
Parking Space Total
|
5 |
|
Pool Type
|
Inground Pool |
Building
|
Bathroom Total
|
3 |
|
Bedrooms Above Ground
|
3 |
|
Bedrooms Below Ground
|
4 |
|
Bedrooms Total
|
7 |
|
Basement Development
|
Finished |
|
Basement Features
|
Walk Out |
|
Basement Type
|
N/a (finished) |
|
Construction Style Attachment
|
Detached |
|
Cooling Type
|
Central Air Conditioning |
|
Exterior Finish
|
Aluminum Siding |
|
Fireplace Present
|
Yes |
|
Heating Fuel
|
Natural Gas |
|
Heating Type
|
Forced Air |
|
Stories Total
|
2 |
|
Type
|
House |
Parking
Land
|
Acreage
|
No |
|
Land Amenities
|
Public Transit, Schools |
|
Size Irregular
|
45.67 X 169.27 Ft ; 134.04 Ft X 45.67 Ft X 169.27 Ft 109.20 |
|
Size Total Text
|
45.67 X 169.27 Ft ; 134.04 Ft X 45.67 Ft X 169.27 Ft 109.20 |
Rooms
| Level |
Type |
Length |
Width |
Dimensions |
|
Second Level |
Primary Bedroom |
5.48 m |
3.35 m |
5.48 m x 3.35 m |
|
Second Level |
Bedroom 2 |
3.96 m |
3.35 m |
3.96 m x 3.35 m |
|
Second Level |
Bedroom 3 |
3.65 m |
2.74 m |
3.65 m x 2.74 m |
|
Lower Level |
Bedroom 4 |
4.87 m |
4.57 m |
4.87 m x 4.57 m |
|
Lower Level |
Kitchen |
3.65 m |
2.74 m |
3.65 m x 2.74 m |
|
Main Level |
Living Room |
6.09 m |
5.02 m |
6.09 m x 5.02 m |
|
Main Level |
Dining Room |
6.09 m |
5.02 m |
6.09 m x 5.02 m |
|
Main Level |
Kitchen |
5.18 m |
3.65 m |
5.18 m x 3.65 m |
https://www.realtor.ca/real-estate/26299941/6-cedar-cres-aurora-aurora-village






























