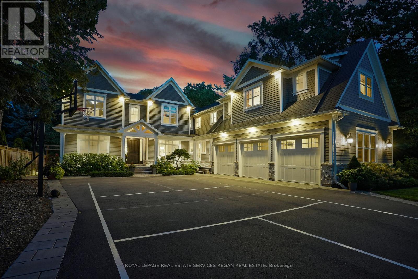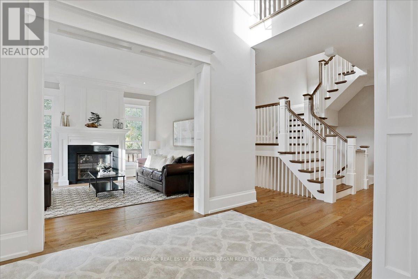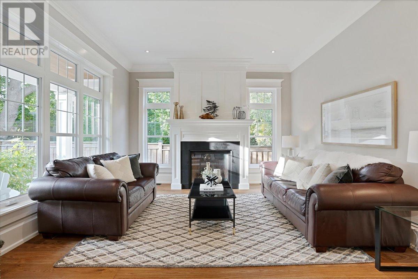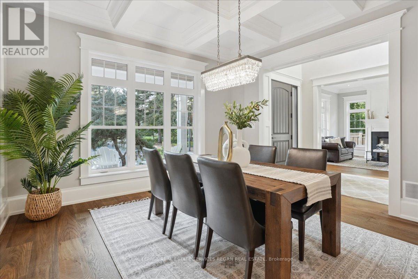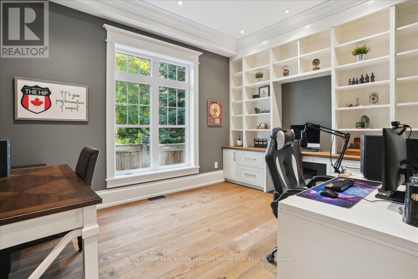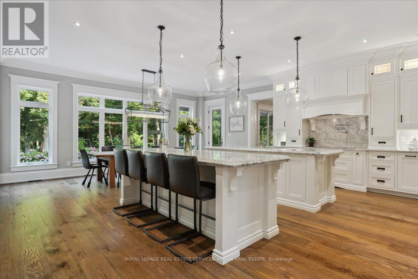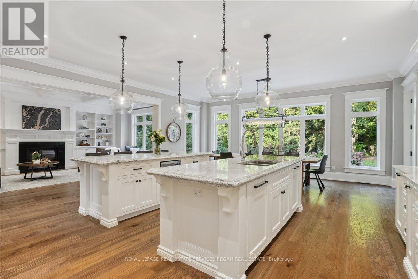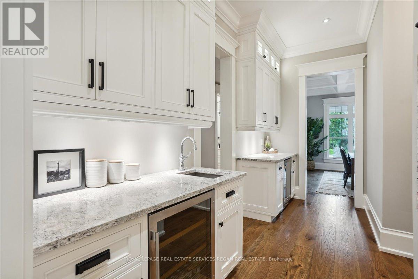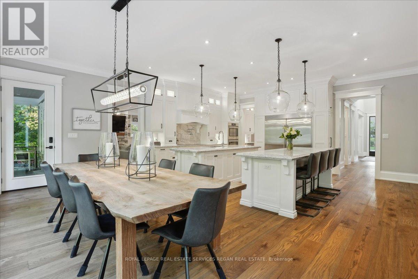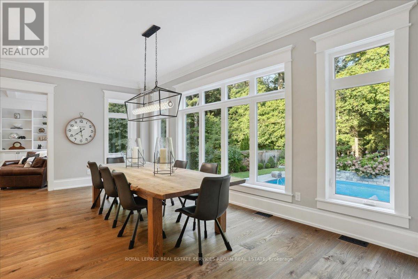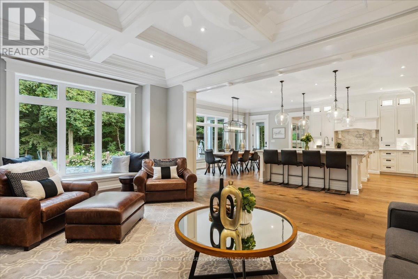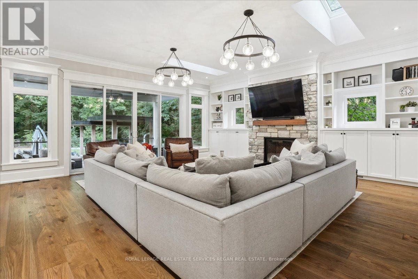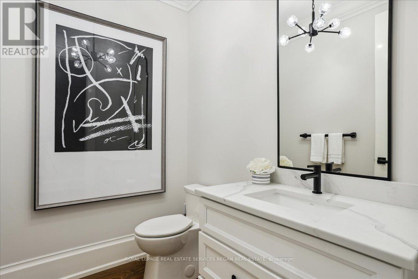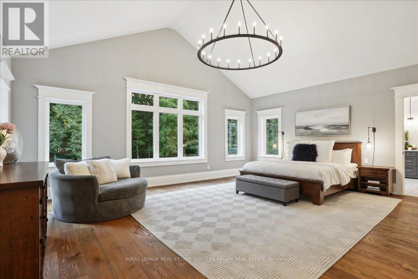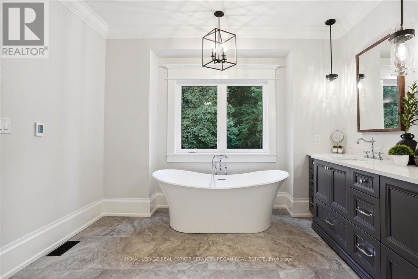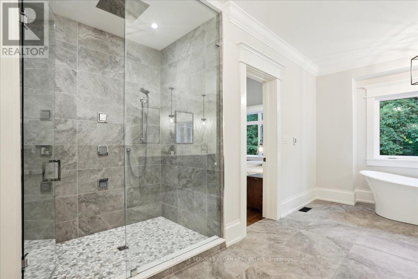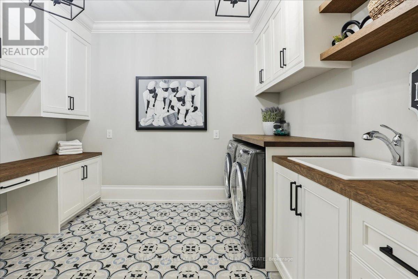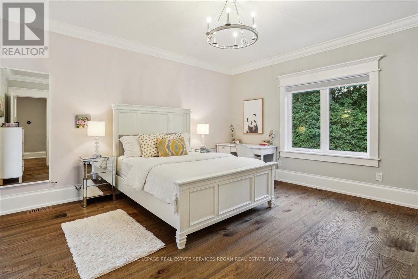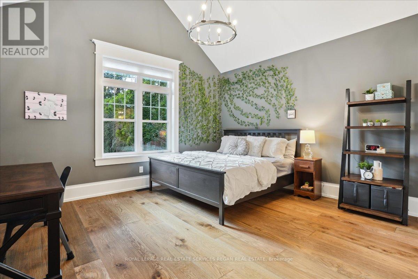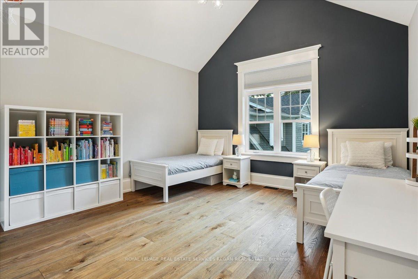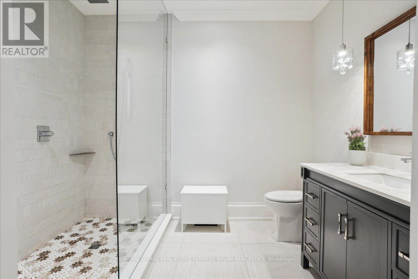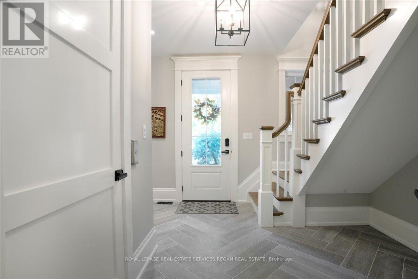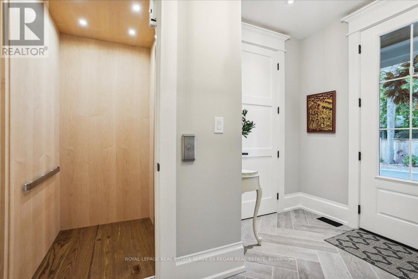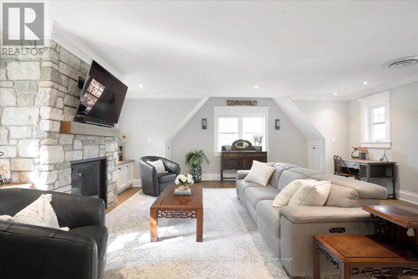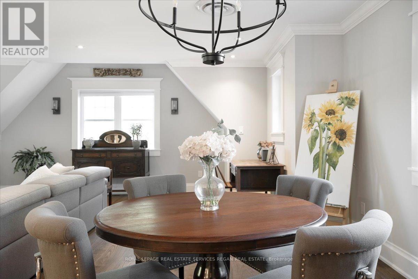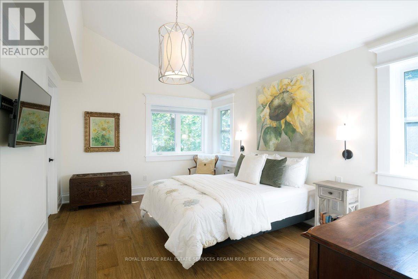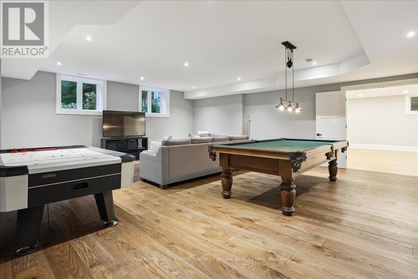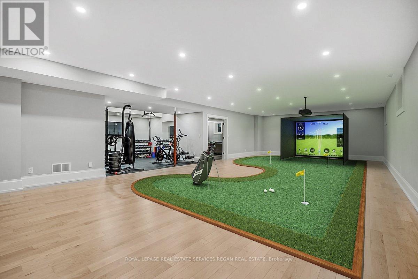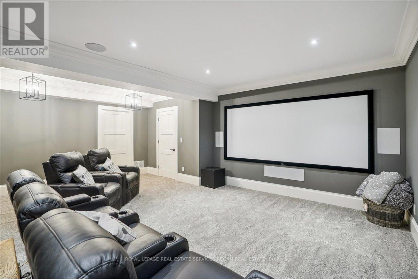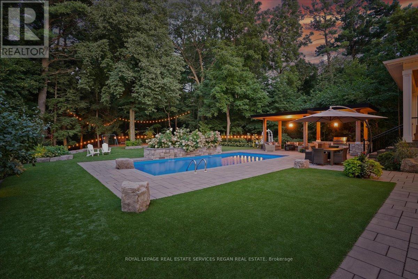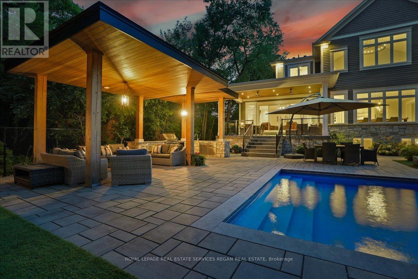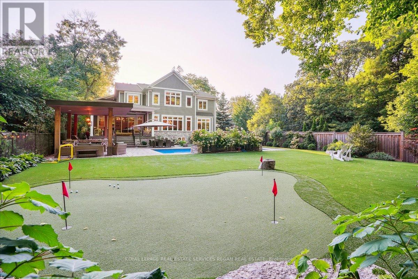7 Bedroom
6 Bathroom
Fireplace
Inground Pool
Central Air Conditioning
Forced Air
$6,695,000
Introducing the epitome of luxury living nestled in the heart of South Burlington, located walking distance to the lake & marina. This newly custom built modern craftsman boasts just over 10,000 sq ft of living space providing lavish accommodations for you & your loved ones. Luxurious finishes & millwork adorn every inch, epitomizing opulence in every corner. The west wing offers a remarkable ~1600 square feet of independent living space with an elevator, ideal for multi-generational living or business. Get active in the full-sized gymnasium & training facility. Immerse yourself in the fully turfed rear wonderland nestled against a forested ravine. Savor the putting green, refreshing pool, & outdoor kitchen, creating the ideal setting for both leisure & hosting gatherings. This home is truly unparalleled in every way, never before offered & impossible to duplicate. Don't miss your chance to own a piece of Burlington's finest living. Your dream home awaits! (id:54838)
Property Details
|
MLS® Number
|
W8008172 |
|
Property Type
|
Single Family |
|
Community Name
|
LaSalle |
|
Parking Space Total
|
16 |
|
Pool Type
|
Inground Pool |
Building
|
Bathroom Total
|
6 |
|
Bedrooms Above Ground
|
4 |
|
Bedrooms Below Ground
|
3 |
|
Bedrooms Total
|
7 |
|
Basement Development
|
Finished |
|
Basement Type
|
Full (finished) |
|
Construction Style Attachment
|
Detached |
|
Cooling Type
|
Central Air Conditioning |
|
Exterior Finish
|
Stone, Wood |
|
Fireplace Present
|
Yes |
|
Heating Fuel
|
Natural Gas |
|
Heating Type
|
Forced Air |
|
Stories Total
|
2 |
|
Type
|
House |
Parking
Land
|
Acreage
|
No |
|
Size Irregular
|
110.49 X 273.78 Ft ; 301.80'x10.67'x99.82'x273.78'x120.50' |
|
Size Total Text
|
110.49 X 273.78 Ft ; 301.80'x10.67'x99.82'x273.78'x120.50'|1/2 - 1.99 Acres |
Rooms
| Level |
Type |
Length |
Width |
Dimensions |
|
Second Level |
Bedroom 4 |
4.47 m |
4.29 m |
4.47 m x 4.29 m |
|
Second Level |
Kitchen |
6.27 m |
2.97 m |
6.27 m x 2.97 m |
|
Second Level |
Media |
6.71 m |
6.25 m |
6.71 m x 6.25 m |
|
Main Level |
Living Room |
4.29 m |
6.22 m |
4.29 m x 6.22 m |
|
Main Level |
Dining Room |
6.71 m |
4 m |
6.71 m x 4 m |
|
Main Level |
Kitchen |
6.71 m |
3.86 m |
6.71 m x 3.86 m |
|
Main Level |
Family Room |
4.29 m |
6.22 m |
4.29 m x 6.22 m |
|
Main Level |
Great Room |
6.78 m |
6.22 m |
6.78 m x 6.22 m |
|
Main Level |
Den |
5.26 m |
4.42 m |
5.26 m x 4.42 m |
|
Main Level |
Primary Bedroom |
6.71 m |
5.33 m |
6.71 m x 5.33 m |
|
Main Level |
Bedroom 2 |
4.22 m |
4.29 m |
4.22 m x 4.29 m |
|
Main Level |
Bedroom 3 |
4.42 m |
6.27 m |
4.42 m x 6.27 m |
https://www.realtor.ca/real-estate/26427377/58-park-ave-e-burlington-lasalle
