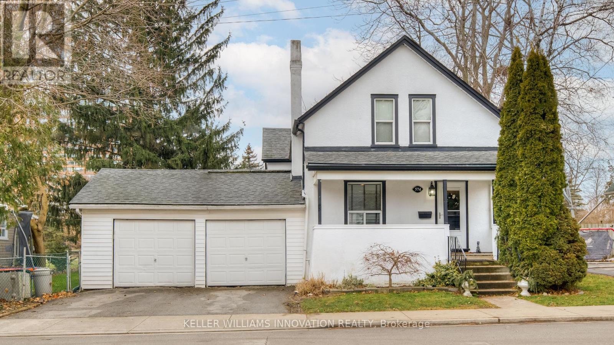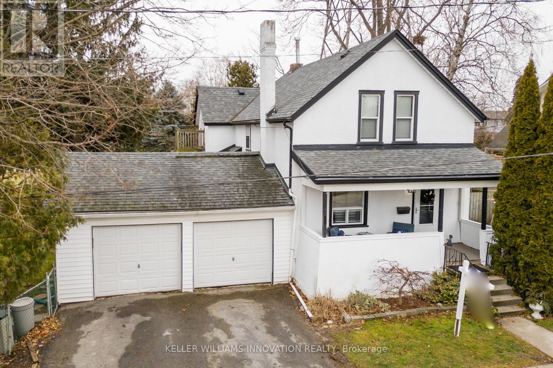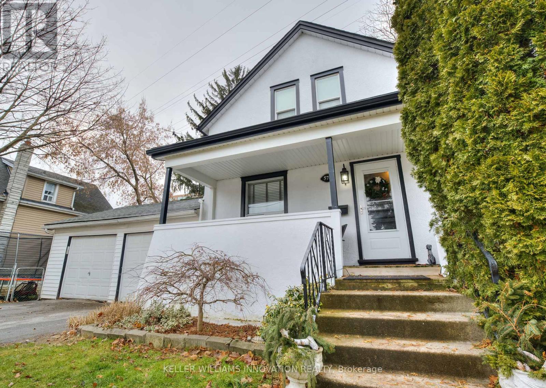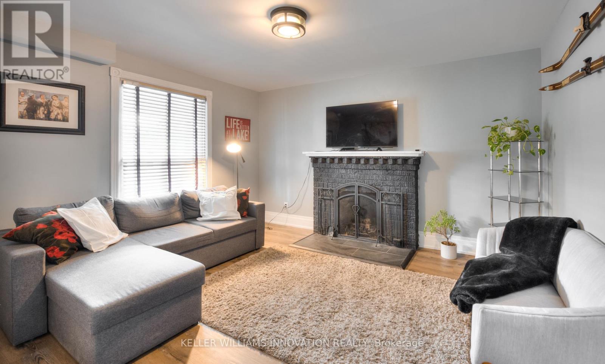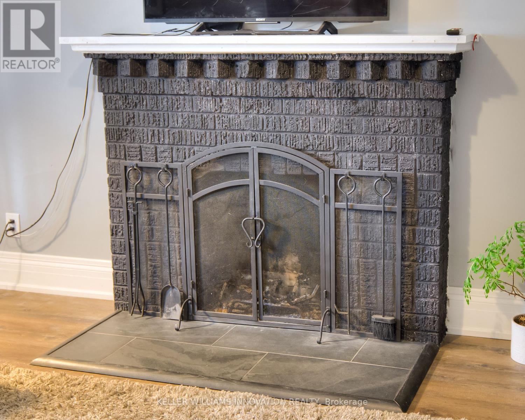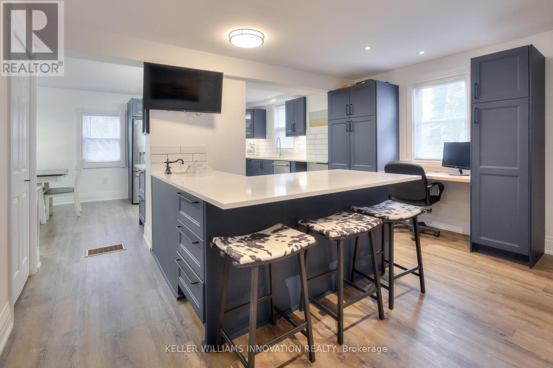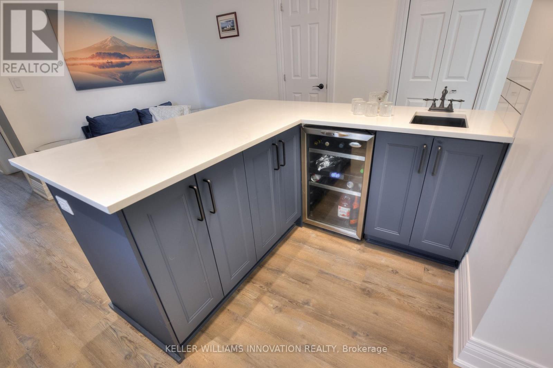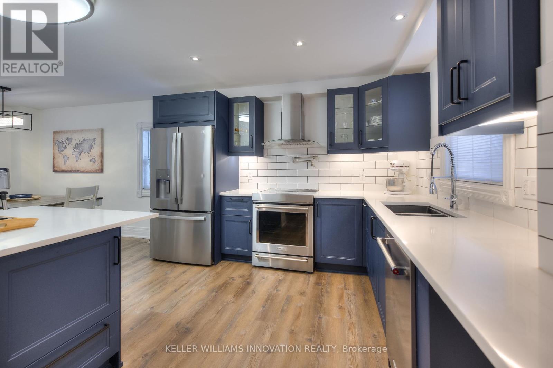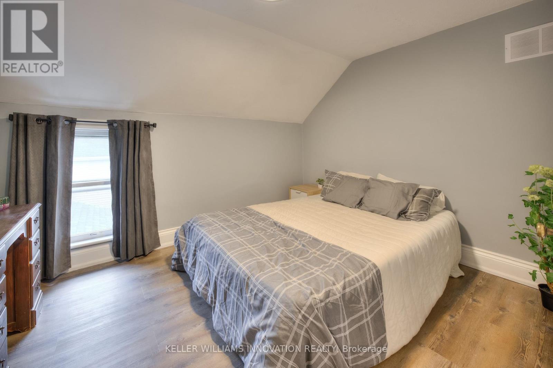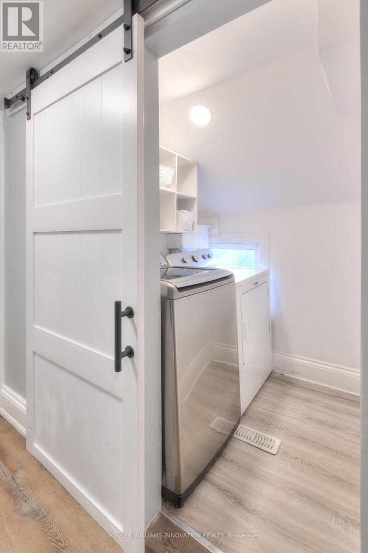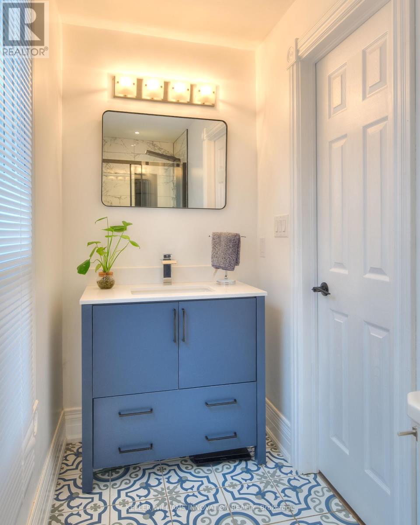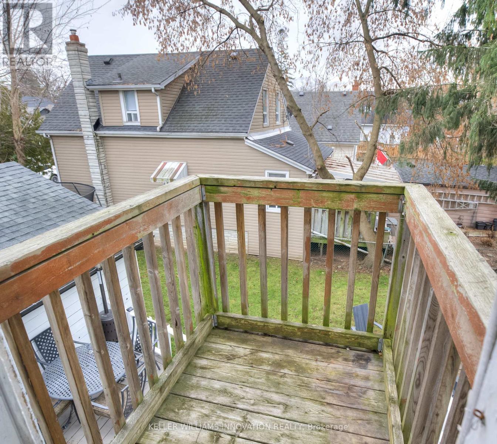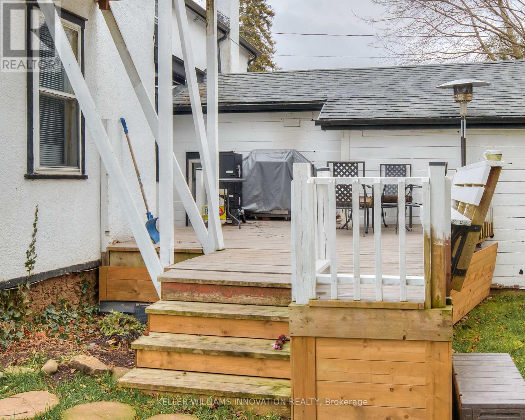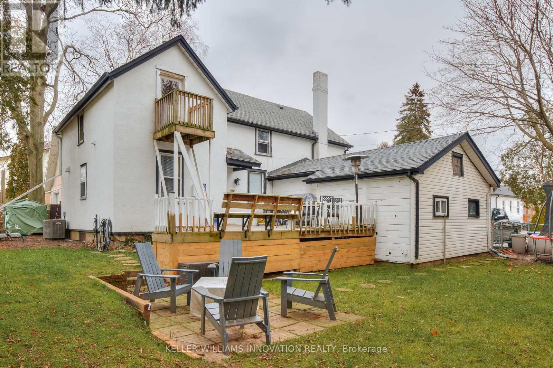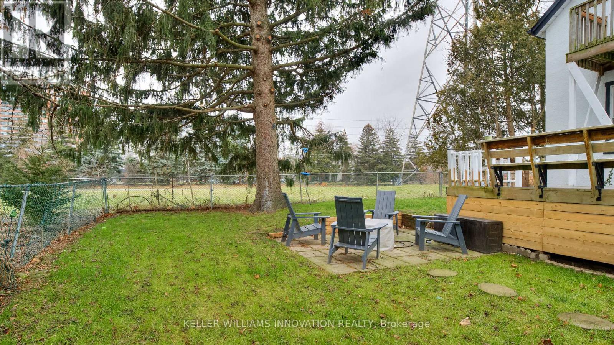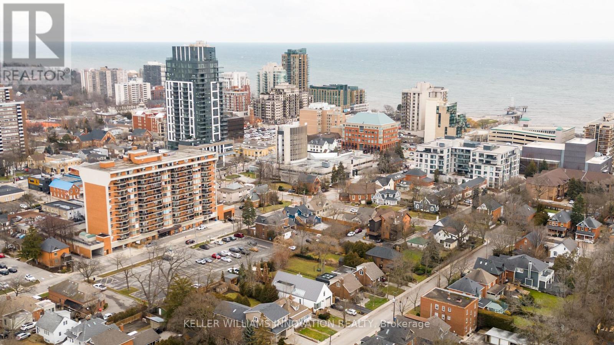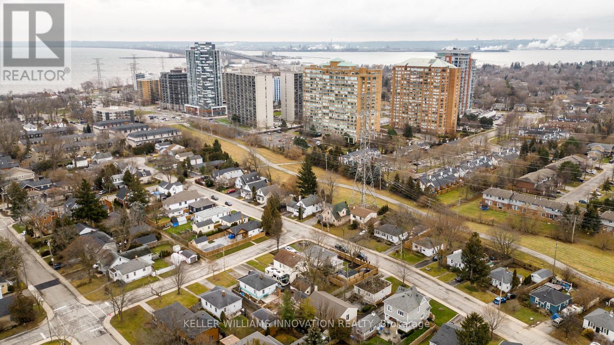574 Clark Ave Burlington, Ontario L7S 1N8
$1,250,000
Welcome to 574 Clark Ave in downtown Burlington, just steps from Wellington Park and Spencer Smith Park along the stunning lakeshore. This home seamlessly combines urban convenience with natural beauty, only a two-minute drive from Maple View Shopping Centre and the lively downtown core. This extensively updated home offers a comfortable and stylish living environment. Inside, you'll find a recently renovated kitchen perfect for family gatherings, a spacious breakfast bar for after-school chats, and a cozy living room with a large wood-burning fireplace for family time or relaxation. The Primary Bedroom accommodates a king-sized bed, along with three well-sized bedrooms, an updated bathroom, and second-floor laundry for family convenience. The backyard is a paradise for kids and pets, adjacent to a private kilometer-long walking trail. With modern updates and a delightful backyard, this home is your ideal family haven. Don't miss the chance to make it your forever home! (id:54838)
Open House
This property has open houses!
2:00 pm
Ends at:4:00 pm
2:00 pm
Ends at:4:00 pm
Property Details
| MLS® Number | W7399154 |
| Property Type | Single Family |
| Community Name | Brant |
| Parking Space Total | 4 |
Building
| Bathroom Total | 2 |
| Bedrooms Above Ground | 4 |
| Bedrooms Total | 4 |
| Basement Development | Unfinished |
| Basement Type | N/a (unfinished) |
| Construction Style Attachment | Detached |
| Cooling Type | Central Air Conditioning |
| Exterior Finish | Stucco, Vinyl Siding |
| Fireplace Present | Yes |
| Heating Fuel | Natural Gas |
| Heating Type | Forced Air |
| Stories Total | 2 |
| Type | House |
Parking
| Attached Garage |
Land
| Acreage | No |
| Size Irregular | 70 X 69 Ft |
| Size Total Text | 70 X 69 Ft |
Rooms
| Level | Type | Length | Width | Dimensions |
|---|---|---|---|---|
| Second Level | Primary Bedroom | 5.46 m | 2.84 m | 5.46 m x 2.84 m |
| Second Level | Bedroom 2 | 2.87 m | 4.67 m | 2.87 m x 4.67 m |
| Second Level | Bedroom 3 | 4.72 m | 2.92 m | 4.72 m x 2.92 m |
| Second Level | Bedroom 4 | 2.92 m | 4.67 m | 2.92 m x 4.67 m |
| Second Level | Bathroom | Measurements not available | ||
| Main Level | Kitchen | 4.57 m | 7.7 m | 4.57 m x 7.7 m |
| Main Level | Bathroom | Measurements not available | ||
| Main Level | Family Room | 3.68 m | 4.22 m | 3.68 m x 4.22 m |
| Main Level | Dining Room | 3.61 m | 3.4 m | 3.61 m x 3.4 m |
| Main Level | Foyer | 3.68 m | 4.22 m | 3.68 m x 4.22 m |
https://www.realtor.ca/real-estate/26414691/574-clark-ave-burlington-brant
매물 문의
매물주소는 자동입력됩니다
