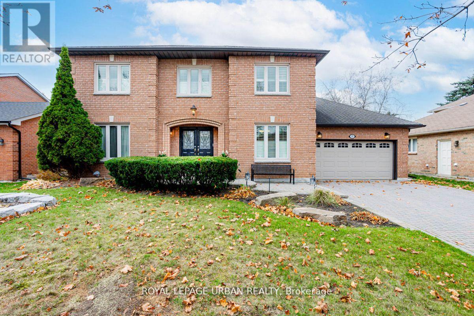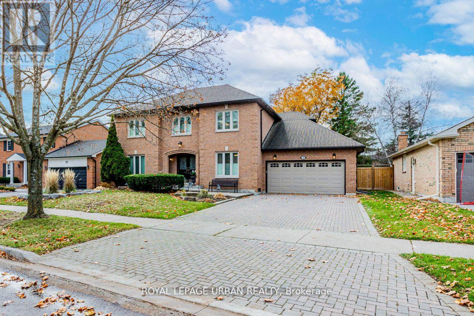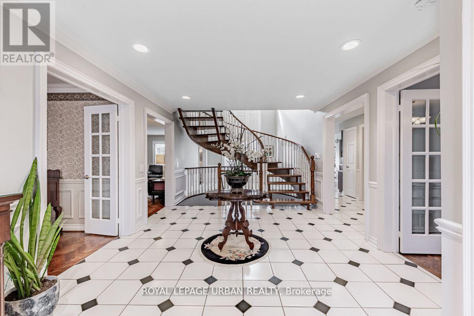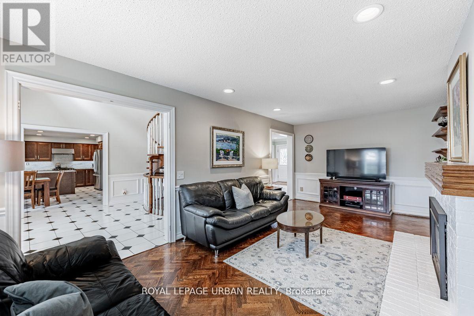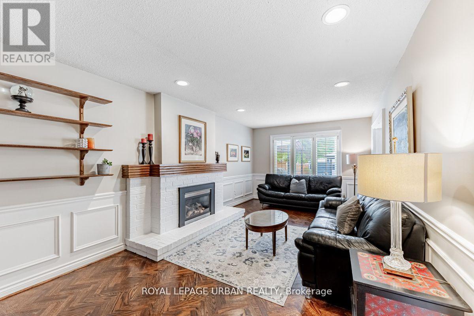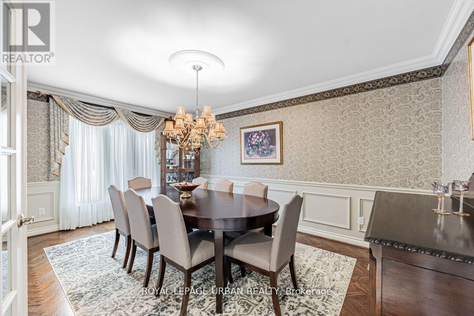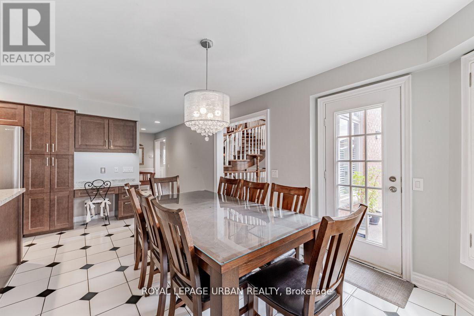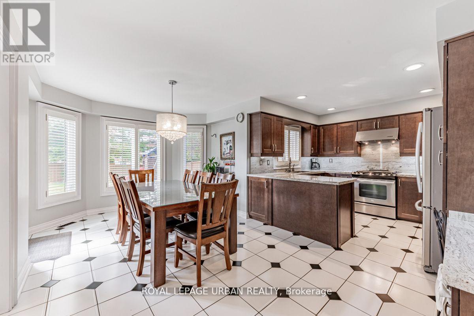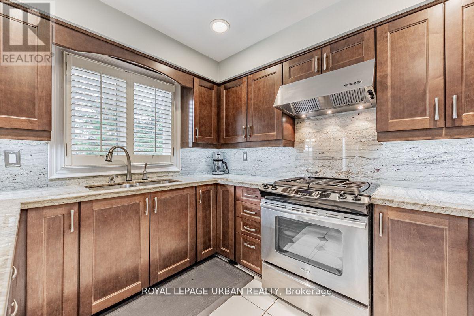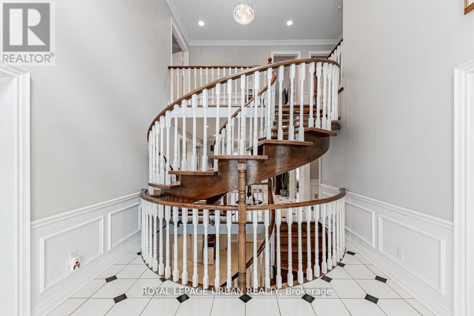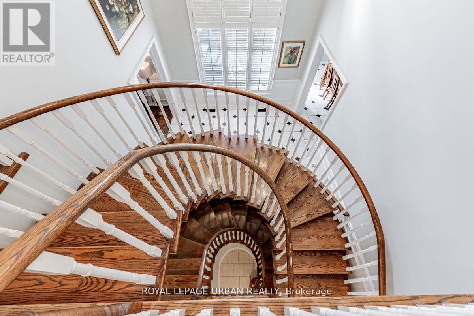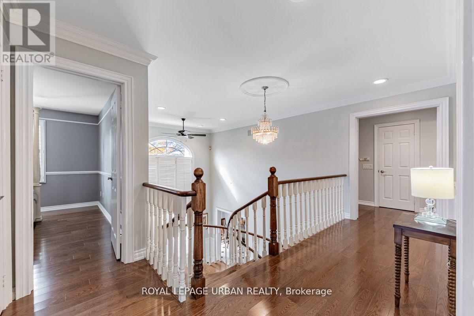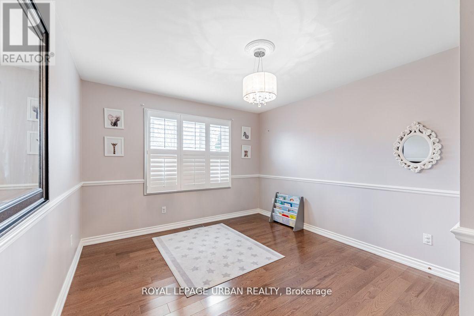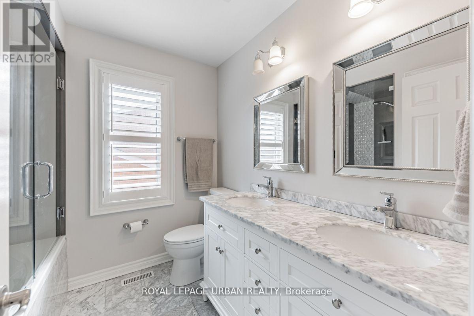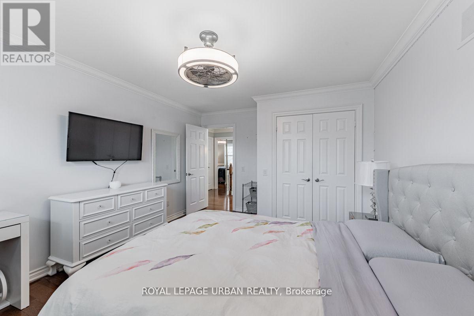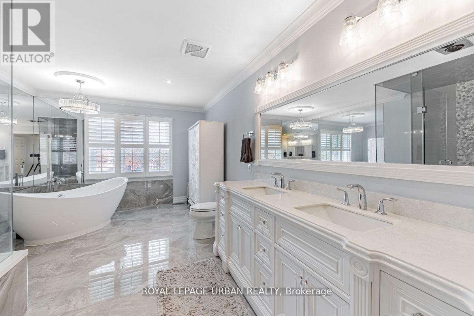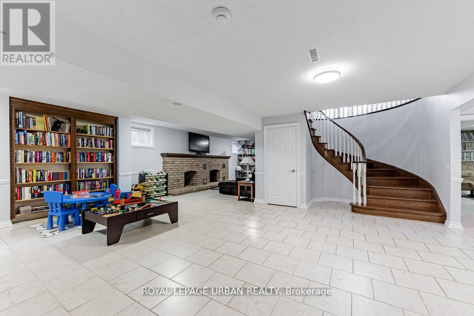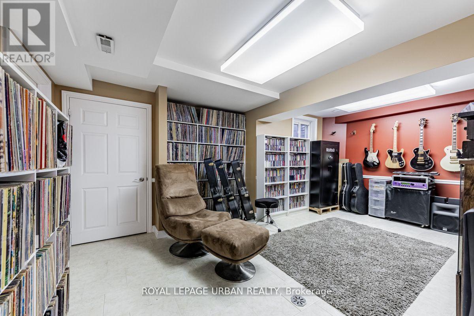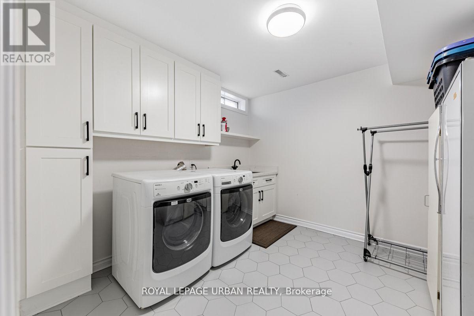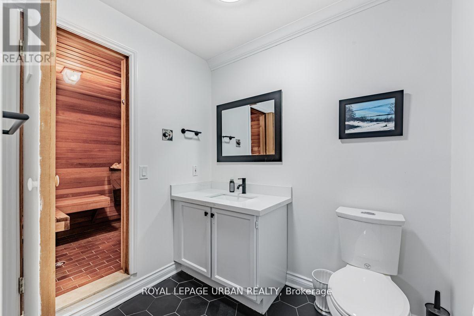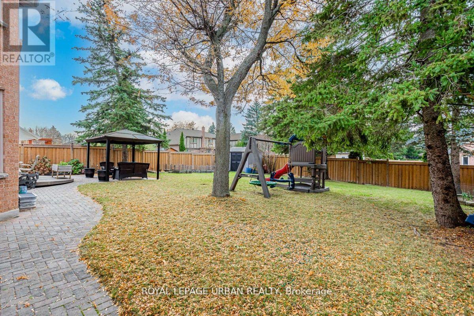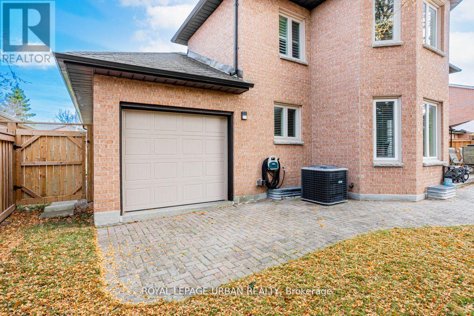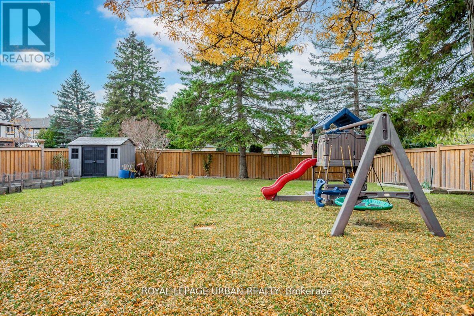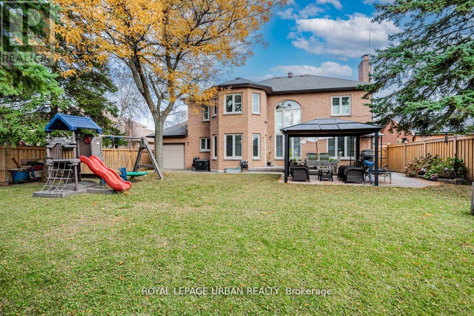57 Craigleith Cres Richmond Hill, Ontario L4E 2S5
5 Bedroom
4 Bathroom
Fireplace
Central Air Conditioning
Forced Air
$2,199,000
Bright & Beautiful Wycliffe Estates Home - Builder's Own Home! Elegant & Timeless Design. Quality Craftmanship & High-End Finishes Throughout. Gorgeous Open Circular Oak Staircase Surrounded by Soaring 18ft Ceilings. Updated Kitchen, Laundry and Bathrooms. The Perfect, Move-In Ready Family Home. Basement Features 2 Cold Rooms, Sauna and Endless Storage. Inground Sprinkler System Front & Back, Built-in Security System. Triple Car Tandem Garage With Loft Storage & Access To Expansive Yard.**** EXTRAS **** 2 Cold Rooms. Sauna W/Shower In Basement Bathroom. (id:54838)
Property Details
| MLS® Number | N7384886 |
| Property Type | Single Family |
| Community Name | Oak Ridges Lake Wilcox |
| Parking Space Total | 7 |
Building
| Bathroom Total | 4 |
| Bedrooms Above Ground | 4 |
| Bedrooms Below Ground | 1 |
| Bedrooms Total | 5 |
| Basement Development | Finished |
| Basement Type | N/a (finished) |
| Construction Style Attachment | Detached |
| Cooling Type | Central Air Conditioning |
| Exterior Finish | Brick |
| Fireplace Present | Yes |
| Heating Fuel | Natural Gas |
| Heating Type | Forced Air |
| Stories Total | 2 |
| Type | House |
Parking
| Attached Garage |
Land
| Acreage | No |
| Size Irregular | 66 X 137 Ft |
| Size Total Text | 66 X 137 Ft |
Rooms
| Level | Type | Length | Width | Dimensions |
|---|---|---|---|---|
| Second Level | Bedroom | 8.99 m | 5.89 m | 8.99 m x 5.89 m |
| Second Level | Bedroom 2 | 4.57 m | 3.58 m | 4.57 m x 3.58 m |
| Second Level | Bedroom 3 | 4.98 m | 3.38 m | 4.98 m x 3.38 m |
| Second Level | Bedroom 4 | 3.84 m | 3.4 m | 3.84 m x 3.4 m |
| Second Level | Bathroom | Measurements not available | ||
| Basement | Recreational, Games Room | 11.51 m | 8.56 m | 11.51 m x 8.56 m |
| Basement | Office | 5.66 m | 4.01 m | 5.66 m x 4.01 m |
| Basement | Bathroom | Measurements not available | ||
| Main Level | Office | 4.42 m | 3.28 m | 4.42 m x 3.28 m |
| Main Level | Dining Room | 4.98 m | 3.33 m | 4.98 m x 3.33 m |
| Main Level | Family Room | 6.5 m | 5.26 m | 6.5 m x 5.26 m |
| Main Level | Kitchen | 5.46 m | 5.26 m | 5.46 m x 5.26 m |
https://www.realtor.ca/real-estate/26394648/57-craigleith-cres-richmond-hill-oak-ridges-lake-wilcox
매물 문의
매물주소는 자동입력됩니다
