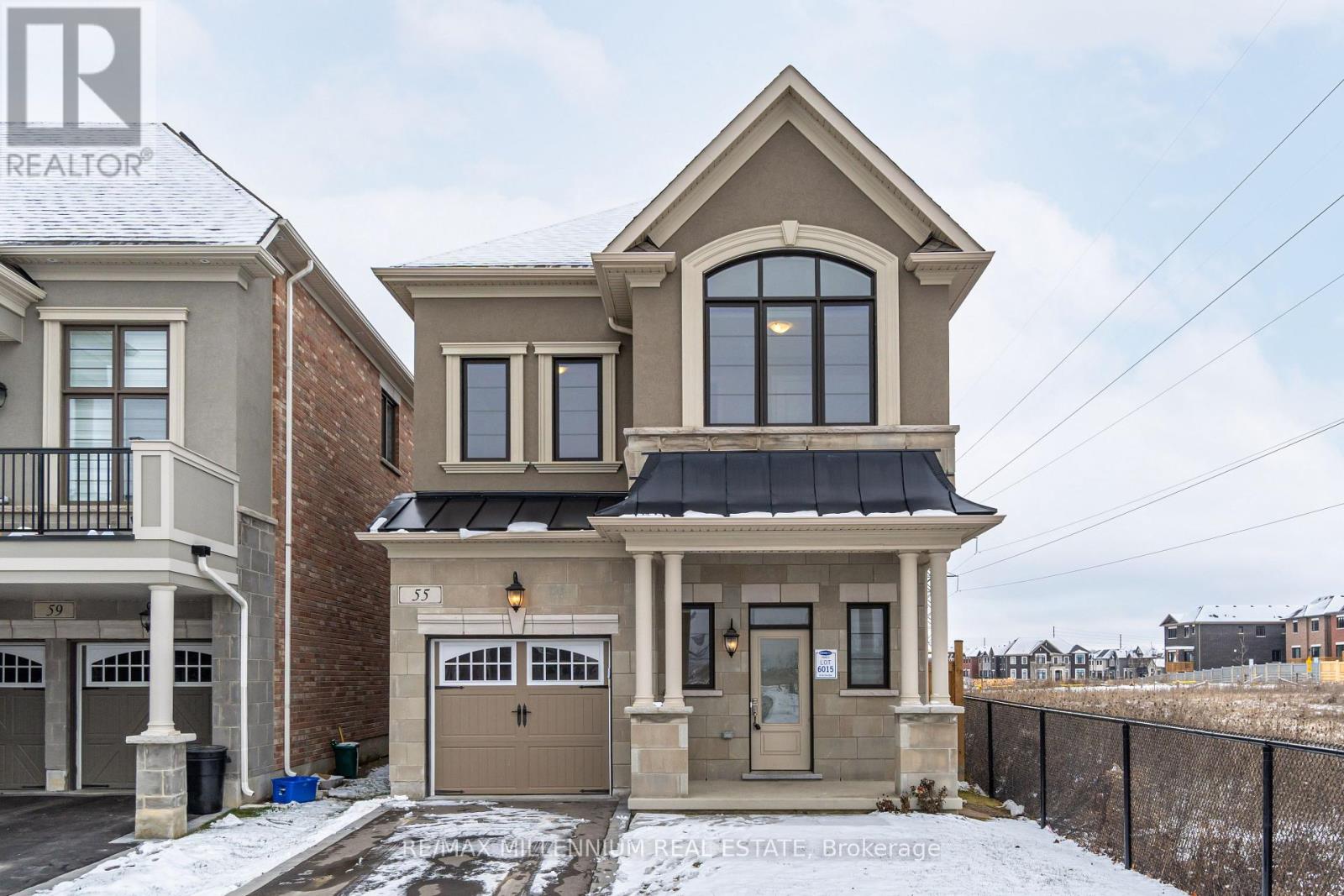4 Bedroom
3 Bathroom
Fireplace
Central Air Conditioning
Forced Air
$1,299,999
Welcome To This Luxurious Freehold Detached House, Corner Lot in Extreme Desirable Location of Kleinberg, Vaughan, With Lots Of Upgrades, Features 10Ft Ceilings On Main & 9Ft On 2nd Floor ,Door Height 8ft 2nd floor. Hardwood Floor Throughout. Modern Specious Kitchen W/Stainless Steel Appliances, Custom B/Splash, Granite Counter Top & Center Island With Breakfast Area, Great Layout Between 2000 to 2500sqft With Large Windows Filled With Natural Sunlight. Laundry Room On Upper Floor. Access 4 Spacious Bedrooms, Ensuite Tub, Std Shower, Window Coverings throughout the House. A Large Fenced Backyard, Private Driveway,3 Parking. Direct Access to Garage. Central AC, Central Vaccum. Minutes to Schools. Steps to Park & Close to Highway 400 & 27 and all Amenities. For More info: Call or Text anytime @ 647-215-2315**** EXTRAS **** Fenced Backyard and Private Drive Way. Freehold No Monthly Fees (id:54838)
Property Details
|
MLS® Number
|
N8009574 |
|
Property Type
|
Single Family |
|
Community Name
|
Kleinburg |
|
Amenities Near By
|
Hospital, Park, Schools |
|
Parking Space Total
|
3 |
|
View Type
|
View |
Building
|
Bathroom Total
|
3 |
|
Bedrooms Above Ground
|
4 |
|
Bedrooms Total
|
4 |
|
Basement Development
|
Unfinished |
|
Basement Type
|
N/a (unfinished) |
|
Construction Style Attachment
|
Detached |
|
Cooling Type
|
Central Air Conditioning |
|
Exterior Finish
|
Brick |
|
Fireplace Present
|
Yes |
|
Heating Fuel
|
Natural Gas |
|
Heating Type
|
Forced Air |
|
Stories Total
|
2 |
|
Type
|
House |
Parking
Land
|
Acreage
|
No |
|
Land Amenities
|
Hospital, Park, Schools |
|
Size Irregular
|
35.09 X 108.22 Ft ; Back 35.09 F Righ 128.31 F Left 108.22 F |
|
Size Total Text
|
35.09 X 108.22 Ft ; Back 35.09 F Righ 128.31 F Left 108.22 F |
Rooms
| Level |
Type |
Length |
Width |
Dimensions |
|
Second Level |
Primary Bedroom |
4.57 m |
3.59 m |
4.57 m x 3.59 m |
|
Second Level |
Bedroom 2 |
3.16 m |
3.1 m |
3.16 m x 3.1 m |
|
Second Level |
Bedroom 3 |
3.44 m |
3.1 m |
3.44 m x 3.1 m |
|
Second Level |
Bedroom 4 |
3.04 m |
3.04 m |
3.04 m x 3.04 m |
|
Main Level |
Kitchen |
3.96 m |
3.47 m |
3.96 m x 3.47 m |
|
Main Level |
Eating Area |
3.29 m |
3.23 m |
3.29 m x 3.23 m |
|
Main Level |
Great Room |
4.57 m |
3.59 m |
4.57 m x 3.59 m |
|
Main Level |
Dining Room |
3.35 m |
3.16 m |
3.35 m x 3.16 m |
Utilities
|
Sewer
|
Installed |
|
Natural Gas
|
Installed |
|
Electricity
|
Installed |
https://www.realtor.ca/real-estate/26429392/55-ten-pines-rd-vaughan-kleinburg









































