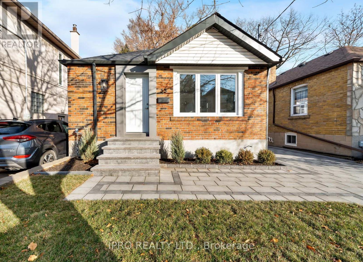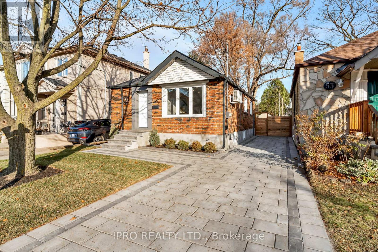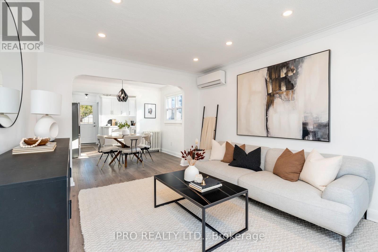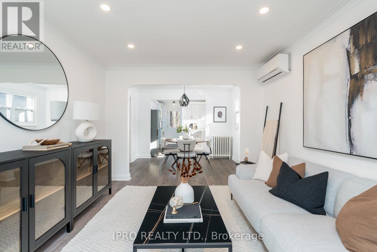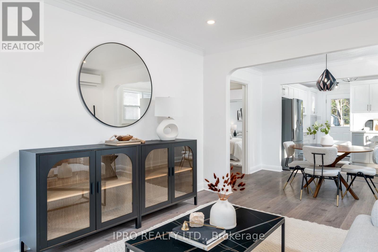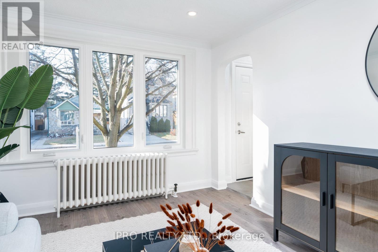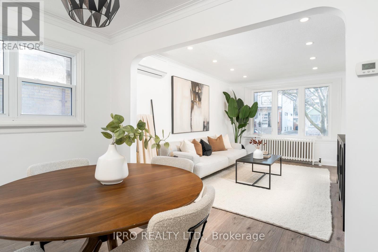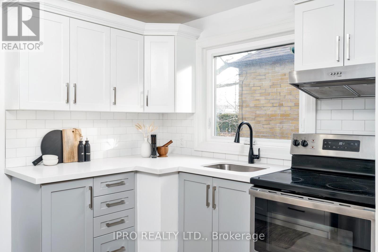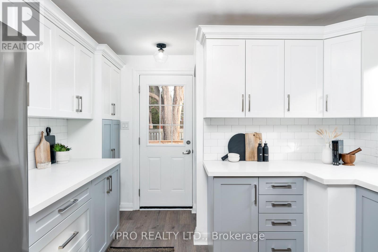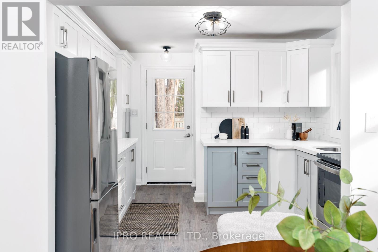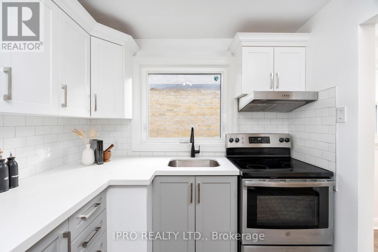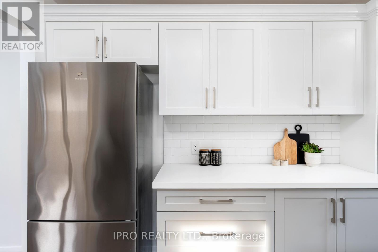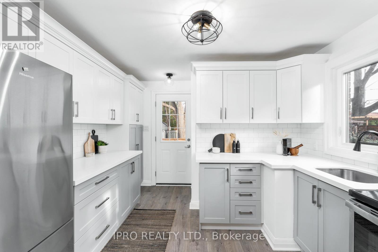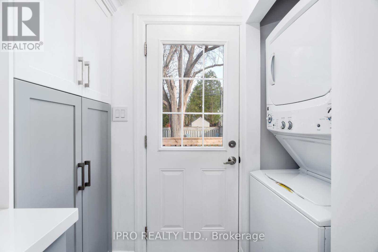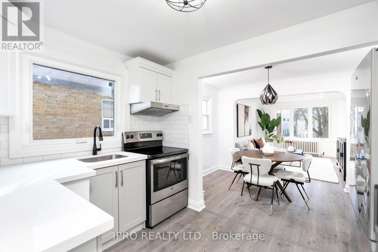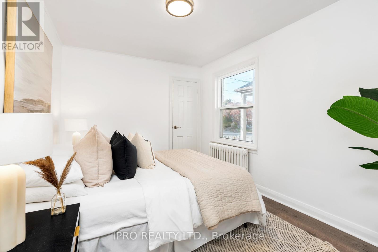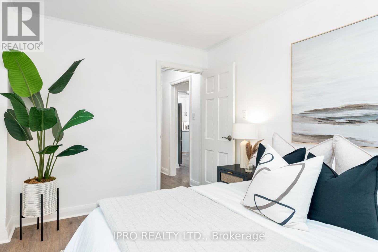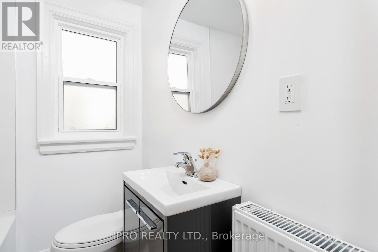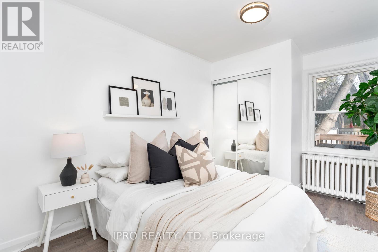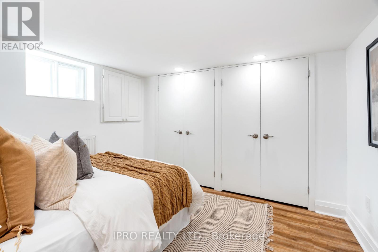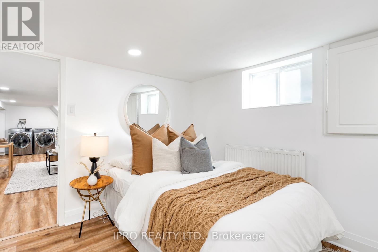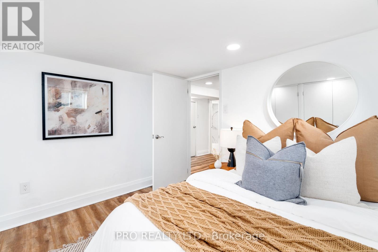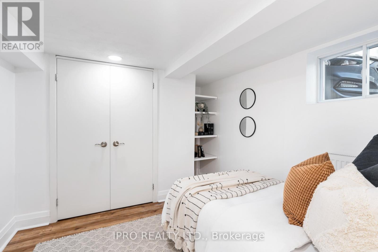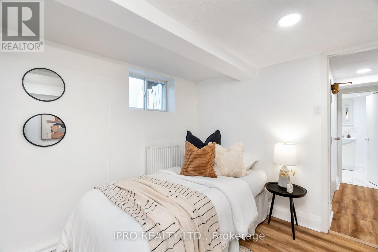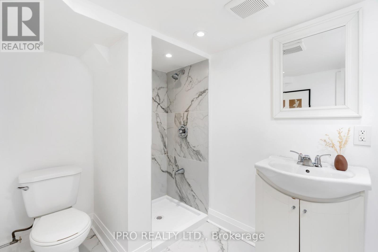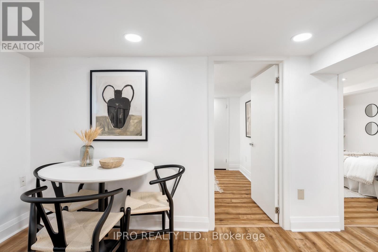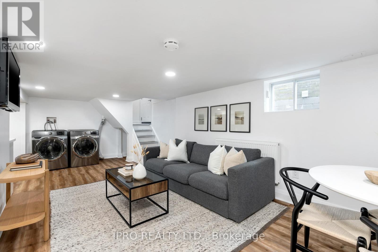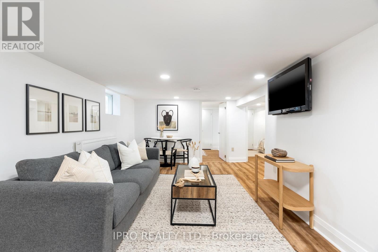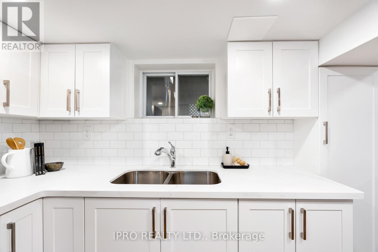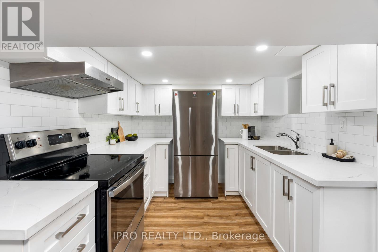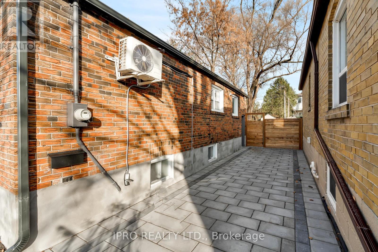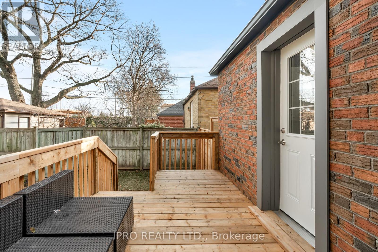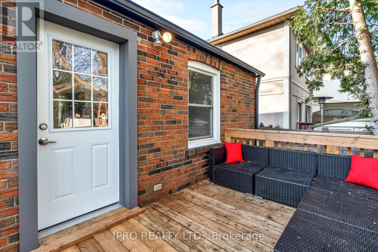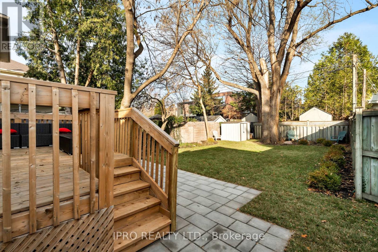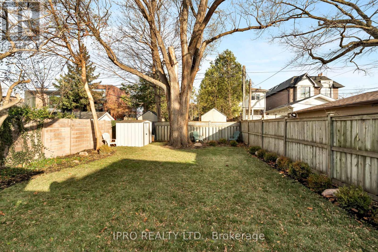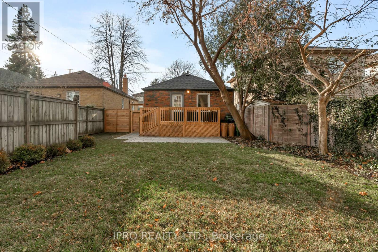4 Bedroom
2 Bathroom
Bungalow
Wall Unit
Radiant Heat
$1,350,000
Stunning, Renovated Brick Bungalow 2+2 Bedrooms, 2 Baths, Featuring A Separate Entrance & A 3-car Private Drive On A Generous 32X110 Ft Lot Nestled In The Prestigious East York. Upon Entering The Foyer, You Are Greeted By The Sun-filled Living & Dining Room With Gleaming Floors, Pot Lights & A Large Window. The Functional Kitchen With S/S Appliances, Combined With A Convenient Laundry & A Walk-Out To A Large Newer Deck. Two Generous Sun-filled Bedrooms W/Closets & A 4PC Bath! The Basement, Accessible Through Its Own Separate Entrance Offers An Additional 2 Bedrooms, Its Own Kitchen, Laundry & A 3pc Bath. This Extra Finished Space Opens Up Possibilities For Your Own Home Office, Guest Quarters Or Nanny's Quarters. Step Out Onto The Deck To Experience A Serene Outdoor Haven, Complete With A Fenced And Private Backyard Oasis. Just Move In & Enjoy The Charm Of This Cozy Home!**** EXTRAS **** New Roof & Chimney, Professional Landscape & Interlocking(2023). This Property Offers You The Opportunity To Live In An Established & Coveted Neighborhood. Great Schools, Mins To DVP, TTC, Parks, Trendy Danforth, Short Ride To The Beach. (id:54838)
Property Details
|
MLS® Number
|
E8009192 |
|
Property Type
|
Single Family |
|
Community Name
|
East York |
|
Amenities Near By
|
Hospital, Park, Public Transit, Schools |
|
Features
|
Ravine |
|
Parking Space Total
|
3 |
Building
|
Bathroom Total
|
2 |
|
Bedrooms Above Ground
|
2 |
|
Bedrooms Below Ground
|
2 |
|
Bedrooms Total
|
4 |
|
Architectural Style
|
Bungalow |
|
Basement Development
|
Finished |
|
Basement Features
|
Separate Entrance |
|
Basement Type
|
N/a (finished) |
|
Construction Style Attachment
|
Detached |
|
Cooling Type
|
Wall Unit |
|
Exterior Finish
|
Brick |
|
Heating Fuel
|
Natural Gas |
|
Heating Type
|
Radiant Heat |
|
Stories Total
|
1 |
|
Type
|
House |
Land
|
Acreage
|
No |
|
Land Amenities
|
Hospital, Park, Public Transit, Schools |
|
Size Irregular
|
32 X 110 Ft |
|
Size Total Text
|
32 X 110 Ft |
Rooms
| Level |
Type |
Length |
Width |
Dimensions |
|
Basement |
Living Room |
6.59 m |
3.12 m |
6.59 m x 3.12 m |
|
Basement |
Kitchen |
2.56 m |
2.82 m |
2.56 m x 2.82 m |
|
Basement |
Bedroom 3 |
2.77 m |
2.73 m |
2.77 m x 2.73 m |
|
Basement |
Bedroom 4 |
2.77 m |
3.12 m |
2.77 m x 3.12 m |
|
Main Level |
Living Room |
4.27 m |
3.33 m |
4.27 m x 3.33 m |
|
Main Level |
Dining Room |
2.34 m |
3.33 m |
2.34 m x 3.33 m |
|
Main Level |
Kitchen |
3.45 m |
3.33 m |
3.45 m x 3.33 m |
|
Main Level |
Primary Bedroom |
3.67 m |
2.77 m |
3.67 m x 2.77 m |
|
Main Level |
Bedroom 2 |
3.47 m |
2.77 m |
3.47 m x 2.77 m |
https://www.realtor.ca/real-estate/26428562/55-northridge-ave-toronto-east-york
