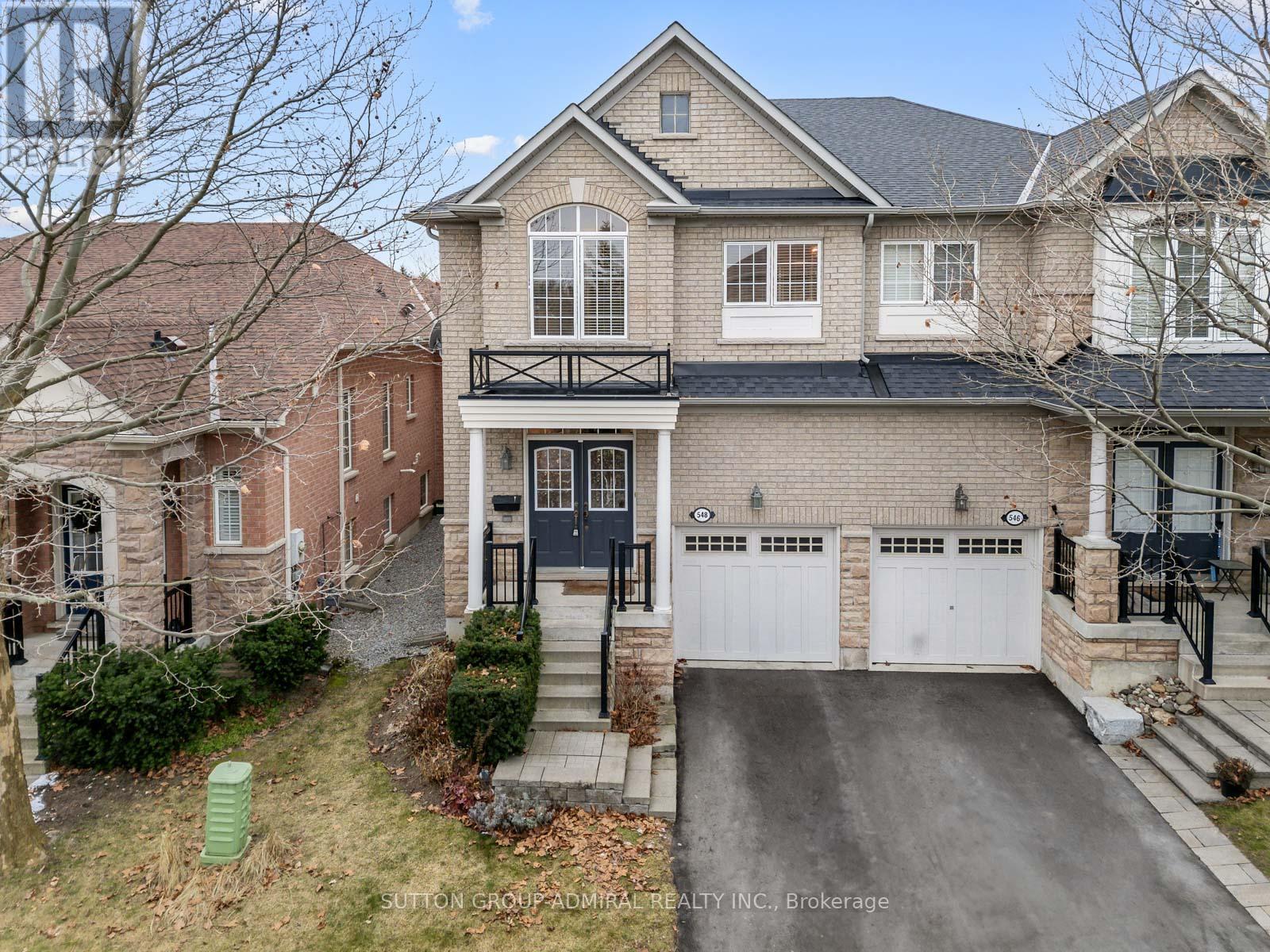548 Tapestry Lane Newmarket, Ontario L3X 3C9
$974,000Maintenance,
$475 Monthly
Maintenance,
$475 MonthlyRare Opportunity! -Unique Multi-Level Semi-Detached Condo In Desirable Executive Development. Award Winning Builder - Eden Oak - Approx 2119 S.F. Per Bldr. 13' Cathedral Ceilings Create Home Bathed In Sun Light. Superb Bright Kitchen Open To Great Rm Features 2-Storey Large Windows With Gas Fireplace & W/O To Deck. The Upper Floor Offers 2 Principal Bedrooms Both With W/I Closets & 4 Piece Ensuite. Separate Shower & Soaker Tub In Master Bedroom. Basement Boasts 13' Ceilings & Large Above Grade Window - An Entertainer's Dream, With Rec Room, 3rd Bedroom & 3-Piece Bathroom. Numerous Upgrades, Hardwood Floor Throughout Living Room, Staircase & Bedrooms. Access To Shopping, Dining, Public Transit, Schools, Parks & More. Homes In This Upscale Area Are Rarely Offered Up For Sale, Especially Ones Like This; Book Today!**** EXTRAS **** Maintenance fee includes all exterior and structural component maintenance such as roof, driveway, exterior building repairs, foundation, lawn mowing, landscaping and snow removal. (id:54838)
Property Details
| MLS® Number | N7385414 |
| Property Type | Single Family |
| Community Name | Stonehaven-Wyndham |
| Amenities Near By | Hospital, Park, Public Transit, Schools |
| Community Features | Community Centre |
| Parking Space Total | 2 |
Building
| Bathroom Total | 4 |
| Bedrooms Above Ground | 2 |
| Bedrooms Below Ground | 1 |
| Bedrooms Total | 3 |
| Basement Development | Finished |
| Basement Type | N/a (finished) |
| Cooling Type | Central Air Conditioning |
| Exterior Finish | Brick |
| Fireplace Present | Yes |
| Heating Fuel | Natural Gas |
| Heating Type | Forced Air |
| Stories Total | 2 |
| Type | Row / Townhouse |
Parking
| Garage |
Land
| Acreage | No |
| Land Amenities | Hospital, Park, Public Transit, Schools |
Rooms
| Level | Type | Length | Width | Dimensions |
|---|---|---|---|---|
| Second Level | Primary Bedroom | 6.2 m | 3.66 m | 6.2 m x 3.66 m |
| Second Level | Bathroom | 3.81 m | 2.1 m | 3.81 m x 2.1 m |
| Second Level | Bedroom 2 | 3.35 m | 2.29 m | 3.35 m x 2.29 m |
| Second Level | Bathroom | 2.46 m | 1.65 m | 2.46 m x 1.65 m |
| Basement | Bedroom 3 | 4.19 m | 2.46 m | 4.19 m x 2.46 m |
| Basement | Recreational, Games Room | 5.89 m | 5.59 m | 5.89 m x 5.59 m |
| Basement | Bathroom | 1.52 m | 2.57 m | 1.52 m x 2.57 m |
| Main Level | Living Room | 3.04 m | 7.01 m | 3.04 m x 7.01 m |
| Main Level | Bathroom | 1.57 m | 1.45 m | 1.57 m x 1.45 m |
| Upper Level | Dining Room | 3.06 m | 5.45 m | 3.06 m x 5.45 m |
| Upper Level | Kitchen | 3.06 m | 5.45 m | 3.06 m x 5.45 m |
| Upper Level | Eating Area | 1.54 m | 1.43 m | 1.54 m x 1.43 m |
https://www.realtor.ca/real-estate/26395423/548-tapestry-lane-newmarket-stonehaven-wyndham
매물 문의
매물주소는 자동입력됩니다







































