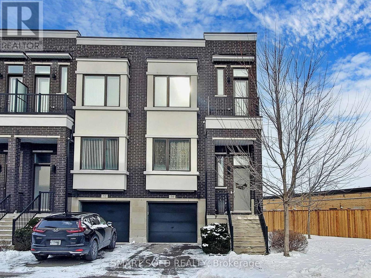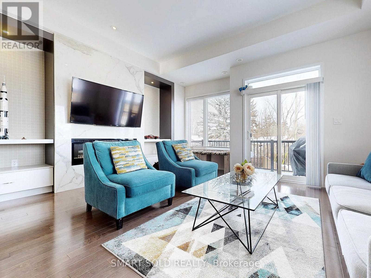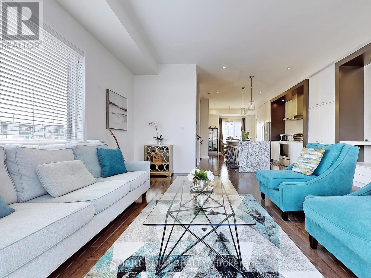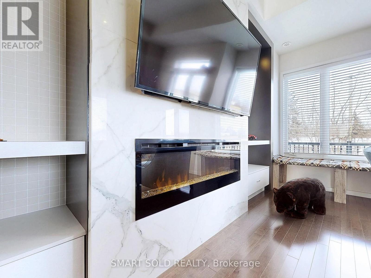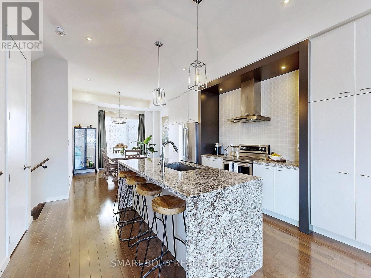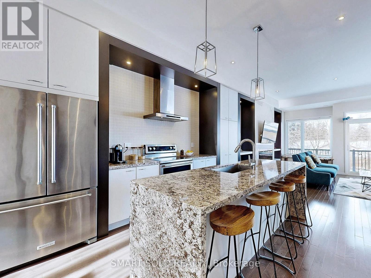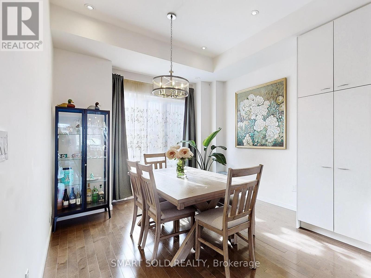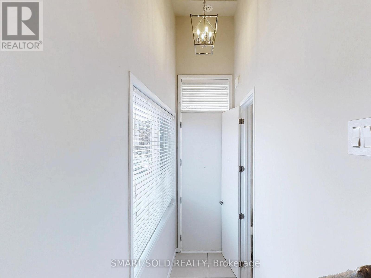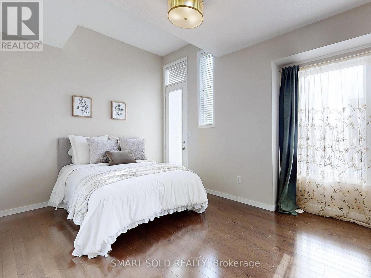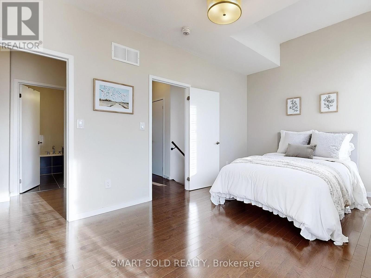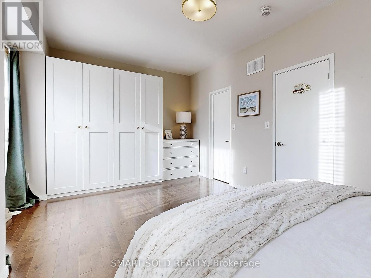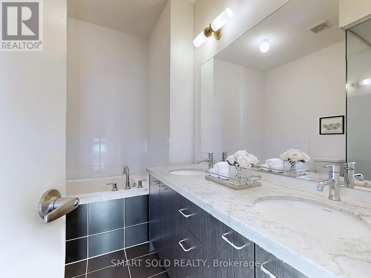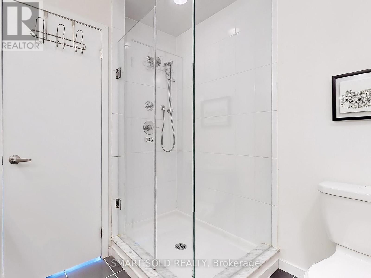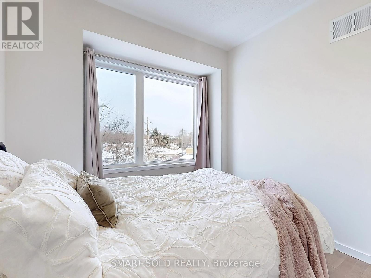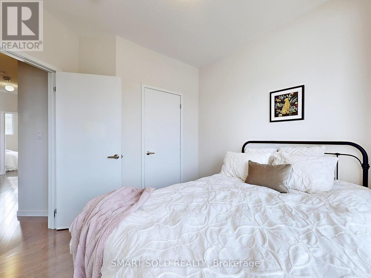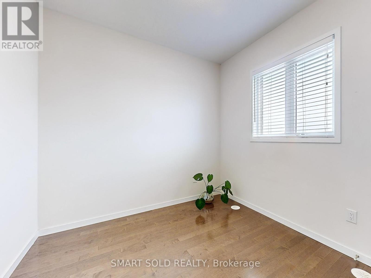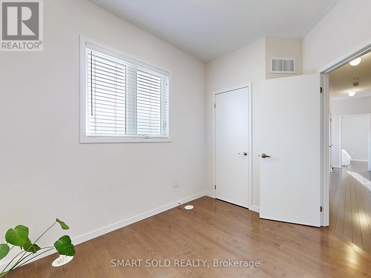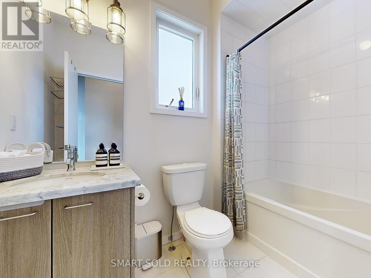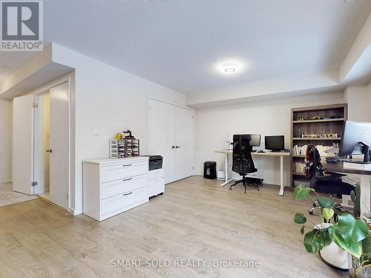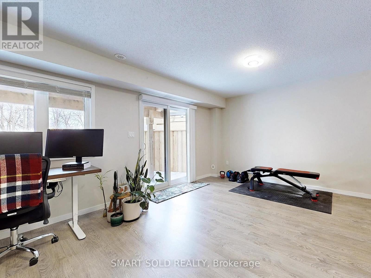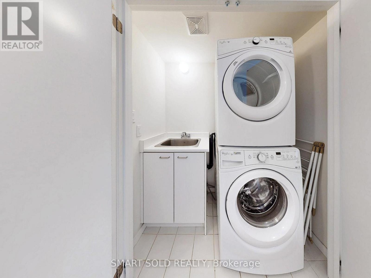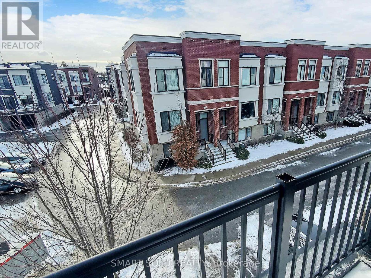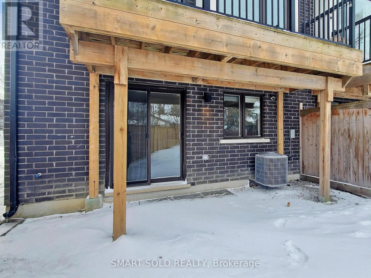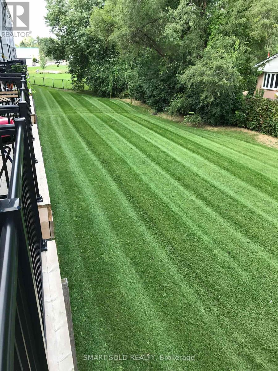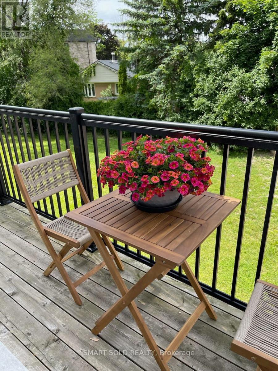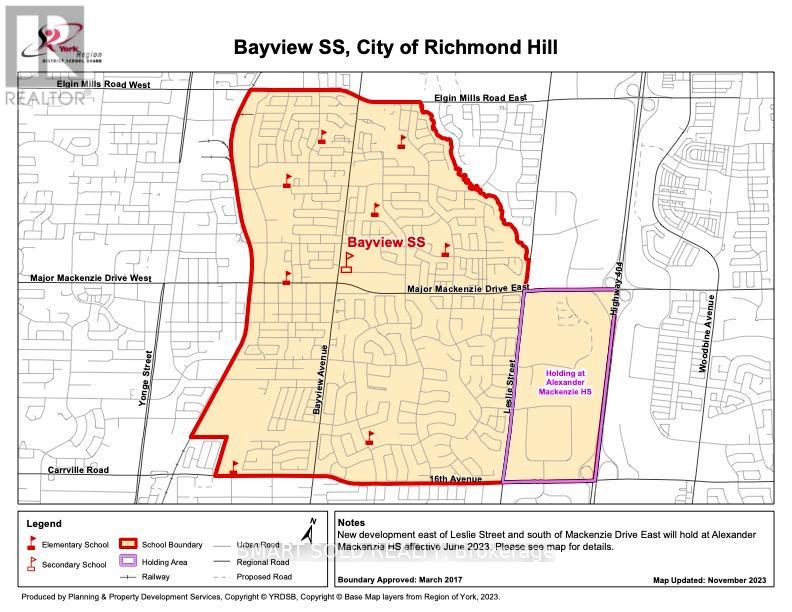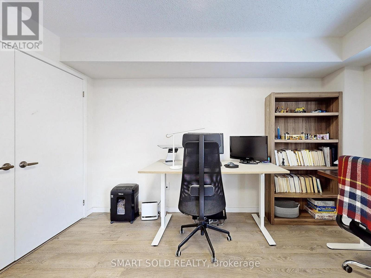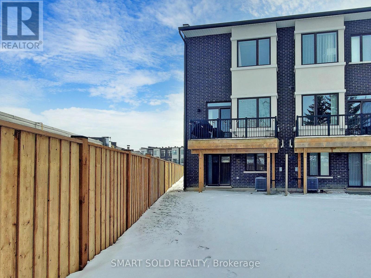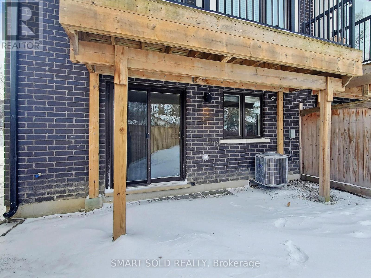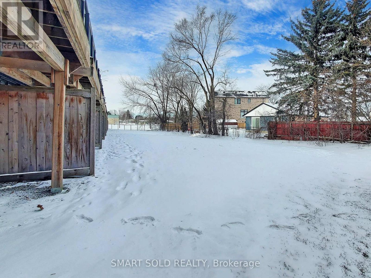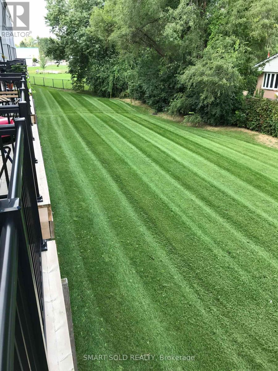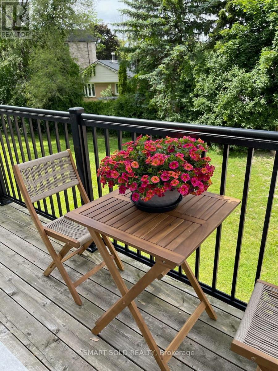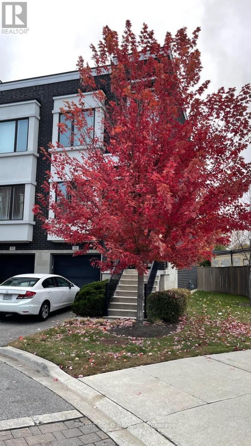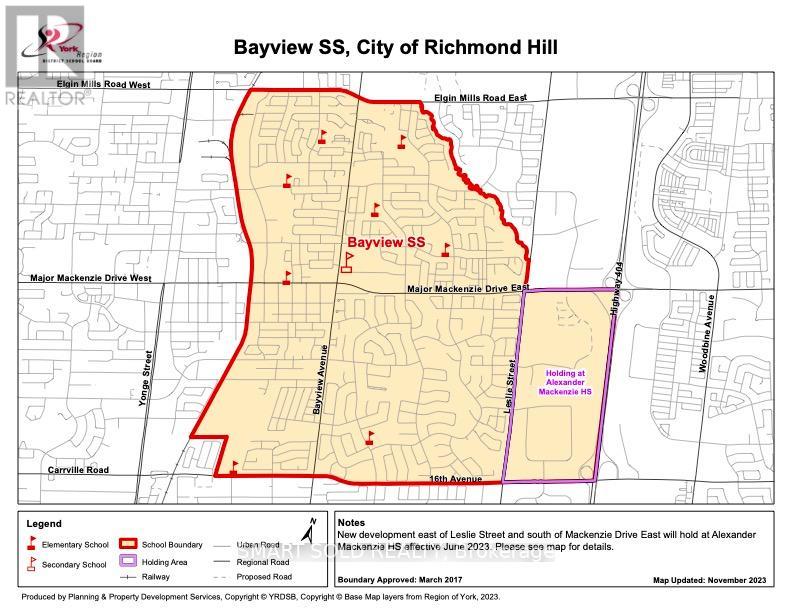54 Lafferty Lane Richmond Hill, Ontario L4C 0Z8
$1,350,000Maintenance, Parcel of Tied Land
$218.51 Monthly
Maintenance, Parcel of Tied Land
$218.51 MonthlyTop Ranked Bayview SS. Rarely Offered End Unit Townhouse, Built By Treasure Hill W/ Luxurious Finishes. 2,063 Sqft Living space. Premium Corner Lot. $$$ Spend On Upgrades. Hardwood Floor Through Main And Second Floor. Bright, Spacious And Open Concept Layout. High 10' Smooth Ceiling On Main, 9' On Bdrm Area. Elegant Kitchen W/ Extended Cabinets & Oversized Granite Waterfall Island, Premium KitchenAid Appliances. Electrical Fireplace And Porcelain Carrera TV Wall. Pot Lights And Many Lighting Upgrades. 2X Balconies From Great Rm & Primary Br. Spa Like Ensuite With Frameless Glass Shower. Laundry On Ground Level W/ Easy Access. Above-Grade Lower Lvl Perfect For Home Office And W / O To Yard. Finished And Insulated Garage. RH's Most Sought After Location. Walking Distance To Schools, Bus Stop, Parks. Mins To Hwy 404 & 407, Go Train, Shops, Richmond Green Community Ctr. Neighborhood Is Quite And Enclosed. Proudly Maintained By Original Owner Like Brand New!**** EXTRAS **** Upgrades: Fireplace And PorcelainTV Wall Showpiece. Hrwd Floor Main And 2nd. Marble Countertops, Tiles, Sinks In Baths. Central Humidifier. Oak Handles. And Many More. $218/ Month For Snow removal + Lawn Maintenance + Seasonal Yardwork. (id:54838)
Open House
This property has open houses!
2:00 pm
Ends at:5:00 pm
2:00 pm
Ends at:5:00 pm
Property Details
| MLS® Number | N7400020 |
| Property Type | Single Family |
| Community Name | Crosby |
| Amenities Near By | Public Transit, Schools |
| Parking Space Total | 2 |
| View Type | View |
Building
| Bathroom Total | 3 |
| Bedrooms Above Ground | 3 |
| Bedrooms Total | 3 |
| Construction Style Attachment | Attached |
| Cooling Type | Central Air Conditioning |
| Exterior Finish | Brick, Stucco |
| Fireplace Present | Yes |
| Heating Fuel | Natural Gas |
| Heating Type | Forced Air |
| Stories Total | 3 |
| Type | Row / Townhouse |
Parking
| Garage |
Land
| Acreage | No |
| Land Amenities | Public Transit, Schools |
| Size Irregular | 18 X 85 Ft ; End/ Corner Unit W / Huge Side |
| Size Total Text | 18 X 85 Ft ; End/ Corner Unit W / Huge Side |
Rooms
| Level | Type | Length | Width | Dimensions |
|---|---|---|---|---|
| Second Level | Primary Bedroom | 5.56 m | 3.56 m | 5.56 m x 3.56 m |
| Second Level | Bedroom 2 | 2.74 m | 3.4 m | 2.74 m x 3.4 m |
| Second Level | Bedroom 3 | 2.72 m | 2.9 m | 2.72 m x 2.9 m |
| Main Level | Kitchen | 3.15 m | 5.26 m | 3.15 m x 5.26 m |
| Main Level | Dining Room | 3.35 m | 3.66 m | 3.35 m x 3.66 m |
| Main Level | Great Room | 5.56 m | 3.96 m | 5.56 m x 3.96 m |
| Ground Level | Family Room | 5.54 m | 3.96 m | 5.54 m x 3.96 m |
| Ground Level | Laundry Room | Measurements not available |
https://www.realtor.ca/real-estate/26416204/54-lafferty-lane-richmond-hill-crosby
매물 문의
매물주소는 자동입력됩니다
