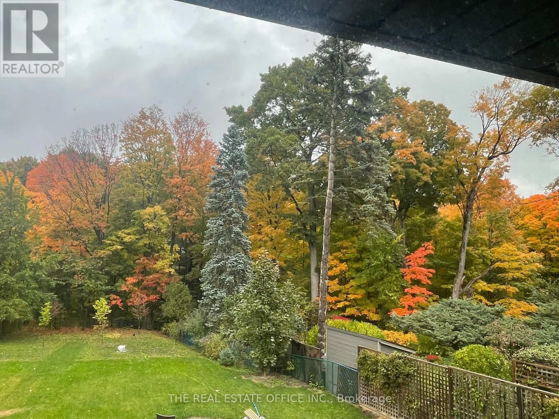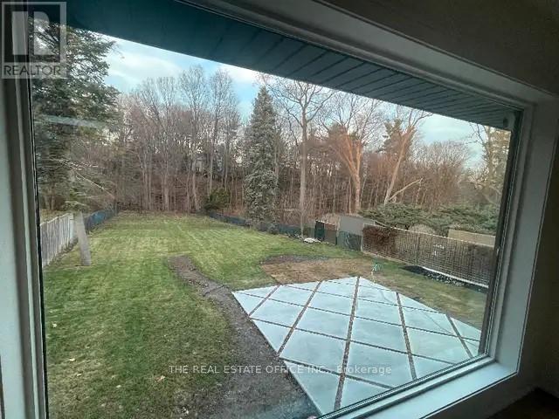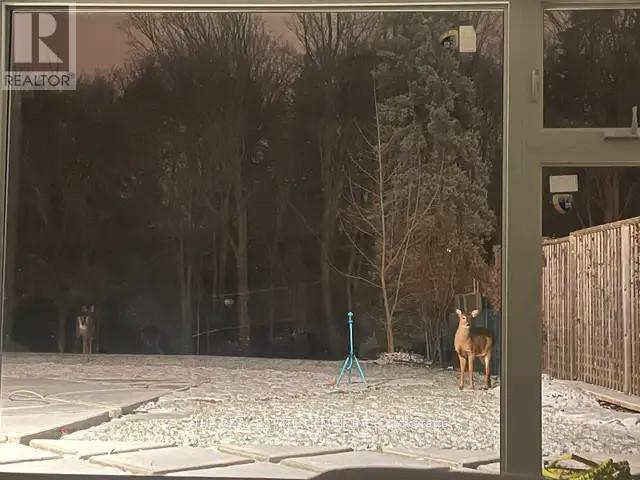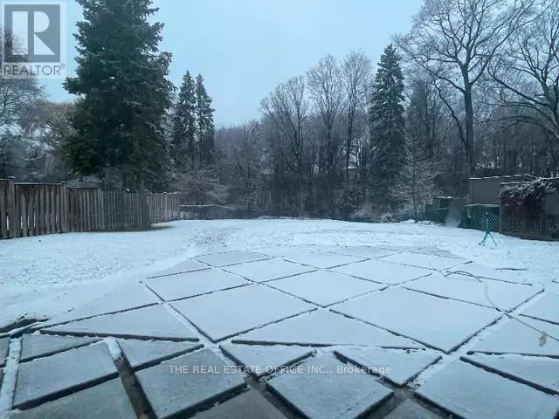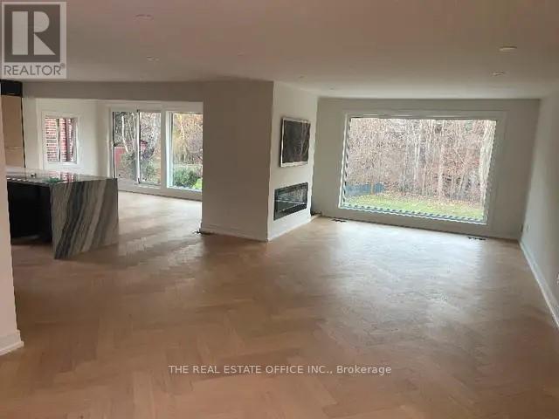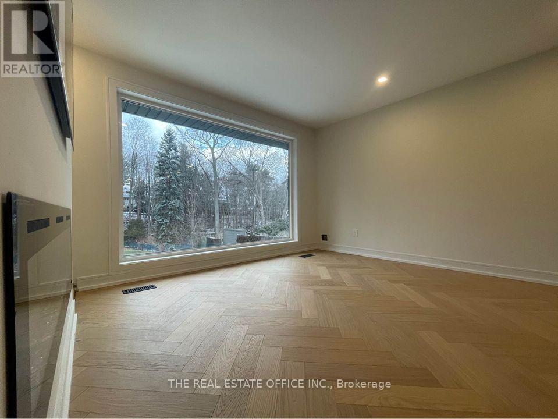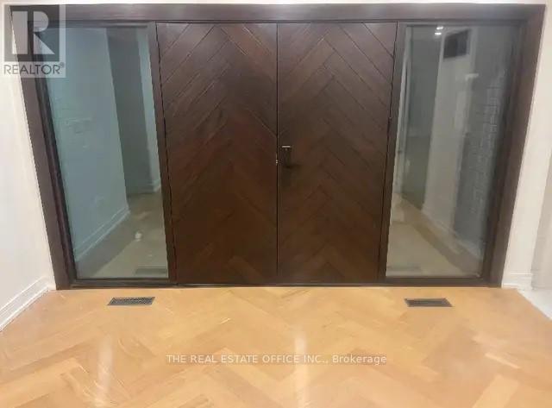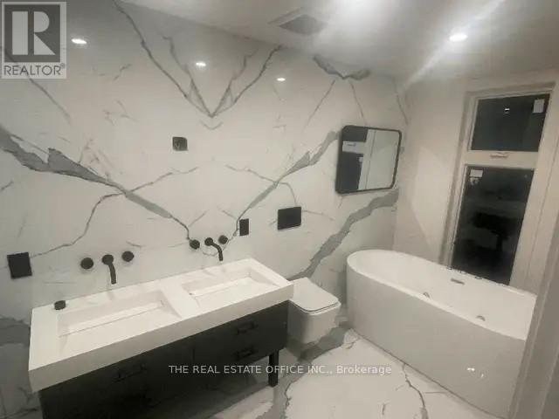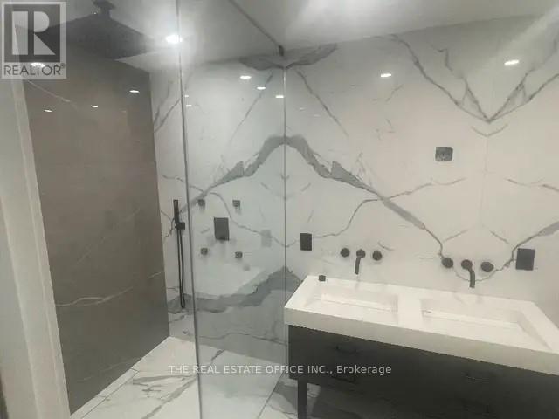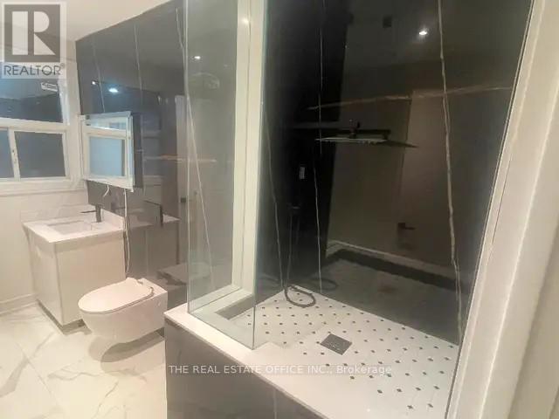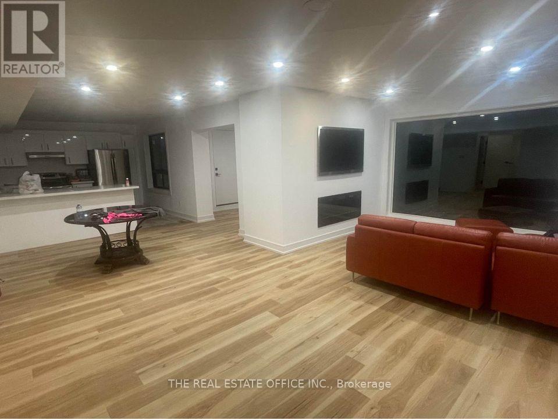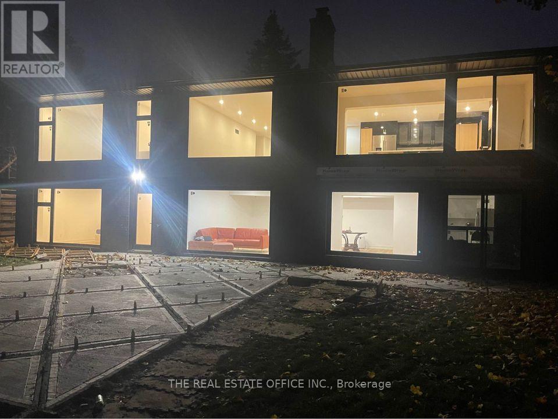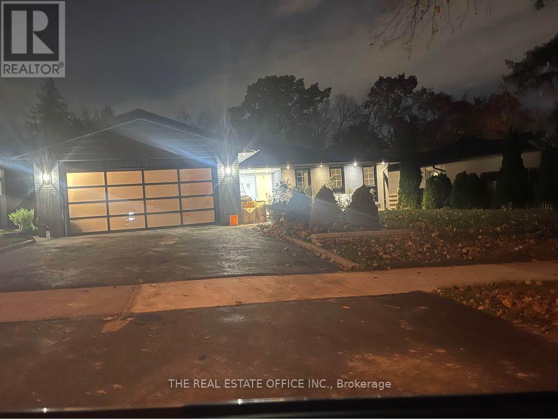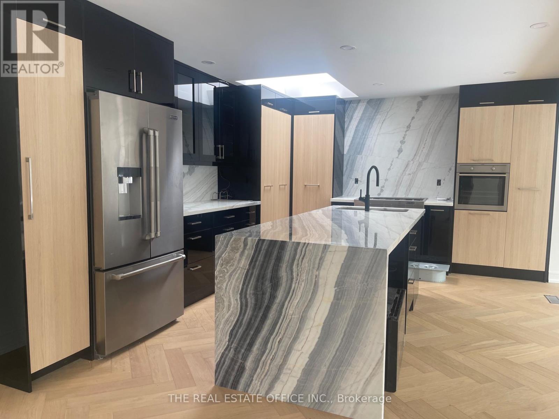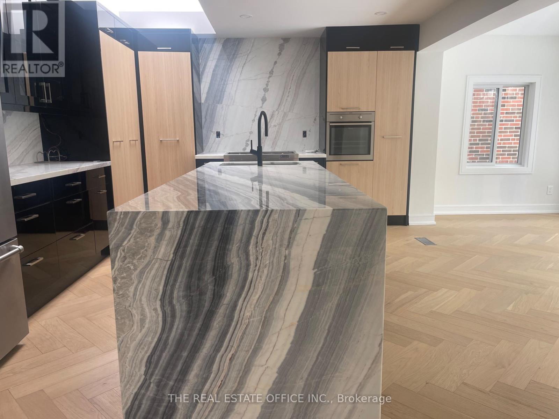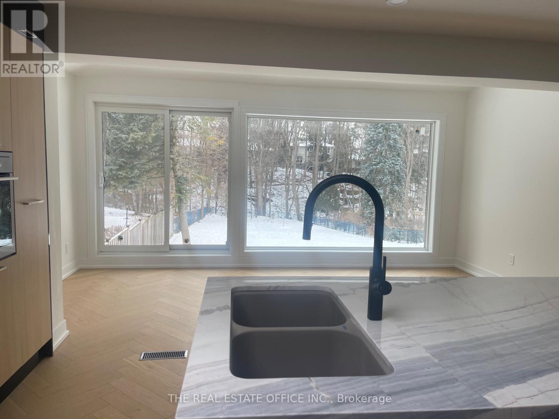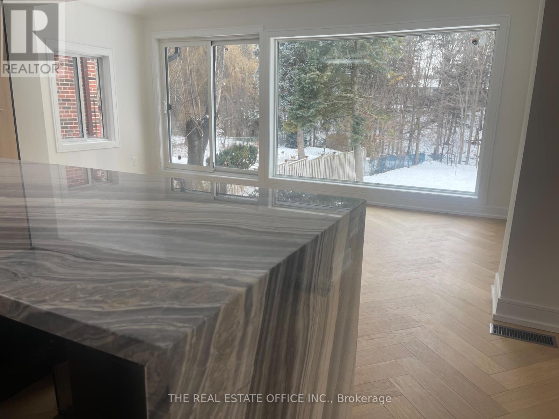6 Bedroom
5 Bathroom
Raised Bungalow
Fireplace
Central Air Conditioning
Forced Air
$3,288,000
Multi generational Dream house ! Raised bungalow with a perfect 45-55 % split ! 8 ft ceiling basement w Large windows & amazing views of Ravine. privacy unmatched in GTA ! Ravine setting Table Land 71.5 * 223 ! Top to bottom renovation ! feels like a brand new home. ALL NEW : - Mahogany Front Door. Garage door. - Fully redesigned w modern open concept. All wall openings w permits. - Complete REWIRE hydro w two brand new panels and permits. - Full new Plumbing w permits - 5 NEW bathrooms. 5 pc Primary bedroom Ensuite with garden views. - ALL Floors, Subfloors, Wall Insulations ( R25 ), Attic Insulation (R60 ) - ALL walls and ceilings are new. - ALL fixtures - Brand NEW kitchen w natural stone Book matched Marble Island and Jennair appliances - All windows. HUGE 9 ft wide tempered glass w ENERGY STAR !! over 600 sqft of new windows! - Two new laundry rooms. - TESLA Fast charger Dedicated line**** EXTRAS **** - TRCA approval for swimming pool and Garden suite ! you choose - Circular driveway Approval from city ! Ready to go ! this is huge curb appeal - opportunity to build 3 more units with the new multiplex bylaws. drawings are ready (id:54838)
Property Details
|
MLS® Number
|
C8008140 |
|
Property Type
|
Single Family |
|
Community Name
|
Bayview Woods-Steeles |
|
Features
|
Ravine |
|
Parking Space Total
|
4 |
|
View Type
|
View |
Building
|
Bathroom Total
|
5 |
|
Bedrooms Above Ground
|
6 |
|
Bedrooms Total
|
6 |
|
Architectural Style
|
Raised Bungalow |
|
Basement Development
|
Finished |
|
Basement Features
|
Walk Out |
|
Basement Type
|
N/a (finished) |
|
Construction Style Attachment
|
Detached |
|
Cooling Type
|
Central Air Conditioning |
|
Exterior Finish
|
Brick |
|
Fireplace Present
|
Yes |
|
Heating Fuel
|
Natural Gas |
|
Heating Type
|
Forced Air |
|
Stories Total
|
1 |
|
Type
|
House |
Parking
Land
|
Acreage
|
No |
|
Size Irregular
|
71.5 X 223.1 Ft |
|
Size Total Text
|
71.5 X 223.1 Ft |
Rooms
| Level |
Type |
Length |
Width |
Dimensions |
|
Lower Level |
Bedroom 4 |
|
|
Measurements not available |
|
Lower Level |
Bedroom 5 |
|
|
Measurements not available |
|
Lower Level |
Bathroom |
|
|
Measurements not available |
|
Lower Level |
Kitchen |
|
|
Measurements not available |
|
Lower Level |
Dining Room |
|
|
Measurements not available |
|
Lower Level |
Family Room |
|
|
Measurements not available |
|
Main Level |
Primary Bedroom |
|
|
Measurements not available |
|
Main Level |
Bedroom 2 |
|
|
Measurements not available |
|
Main Level |
Bedroom 3 |
|
|
Measurements not available |
|
Main Level |
Kitchen |
|
|
Measurements not available |
|
Main Level |
Dining Room |
|
|
Measurements not available |
|
Main Level |
Family Room |
|
|
Measurements not available |
Utilities
|
Sewer
|
Installed |
|
Natural Gas
|
Installed |
|
Electricity
|
Installed |
|
Cable
|
Available |
https://www.realtor.ca/real-estate/26427228/54-banstock-dr-toronto-bayview-woods-steeles
