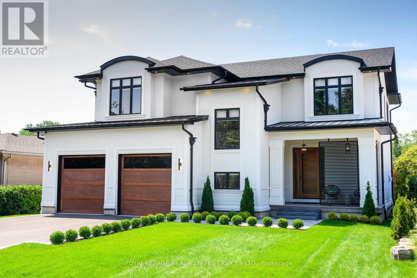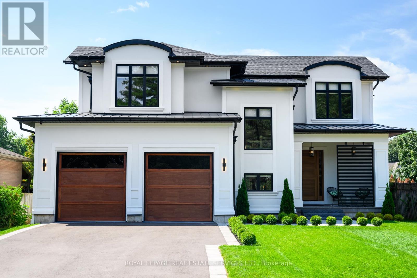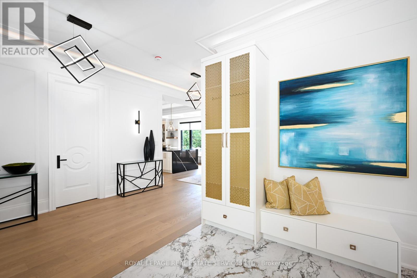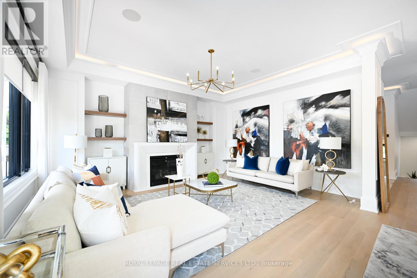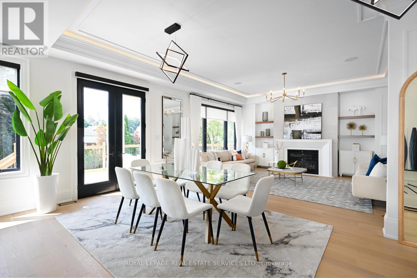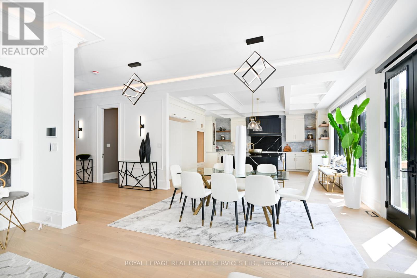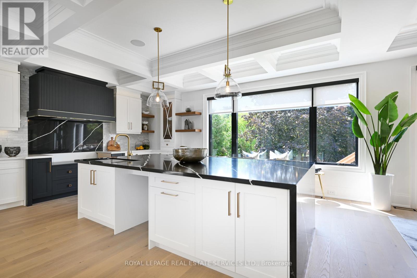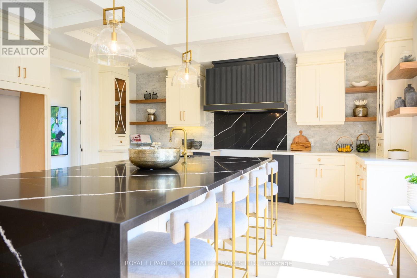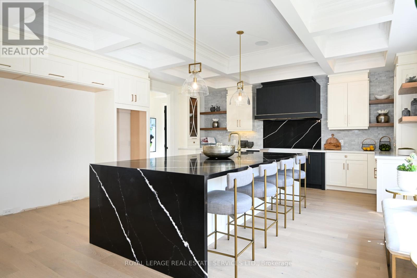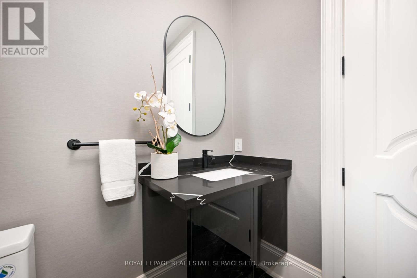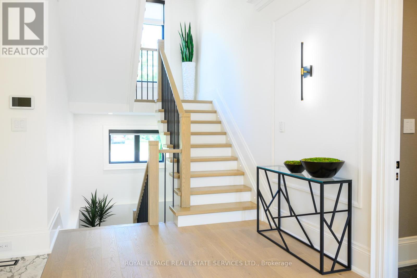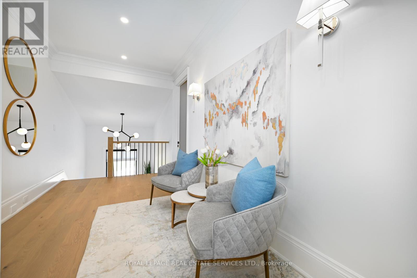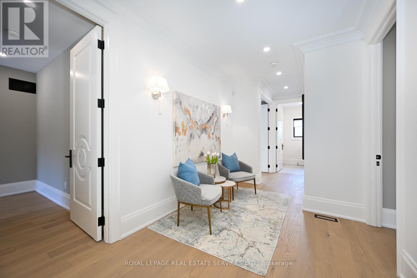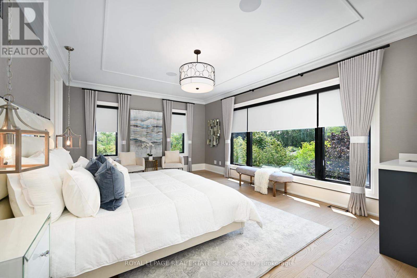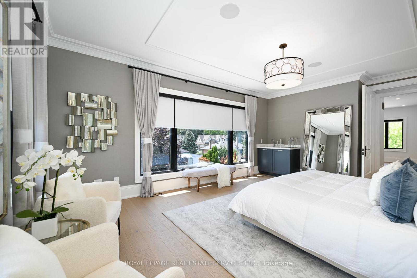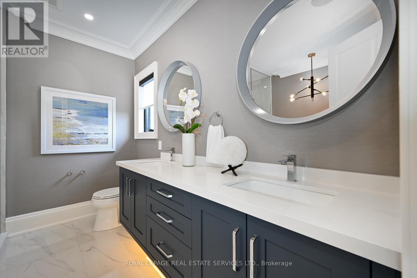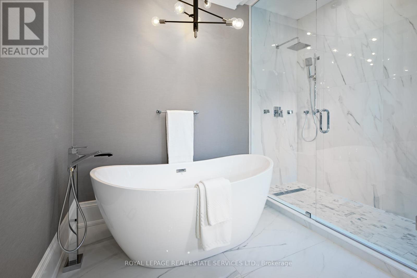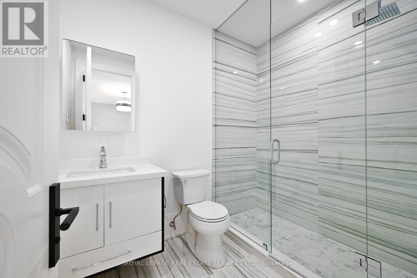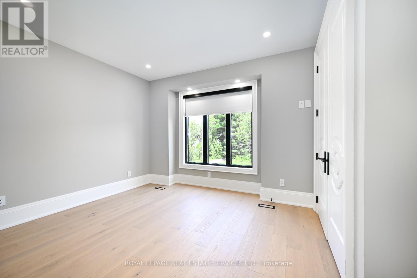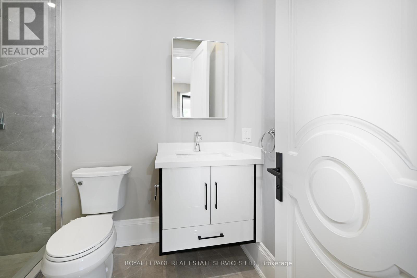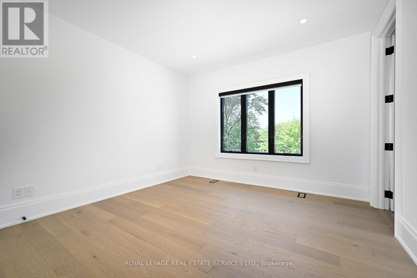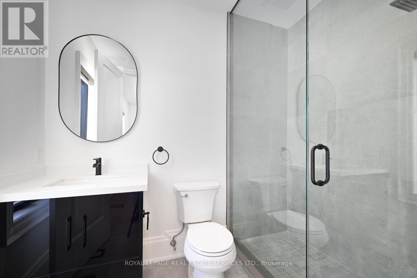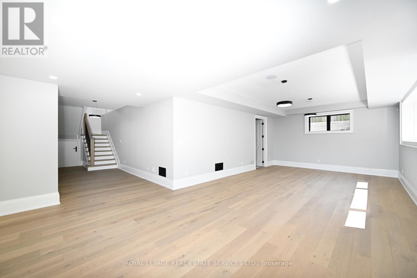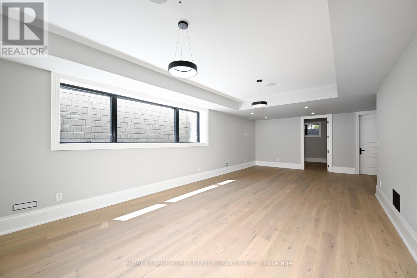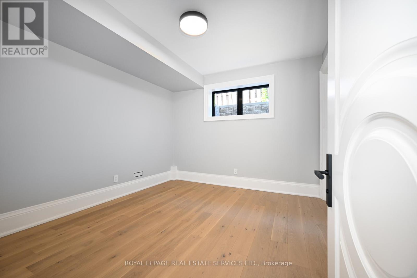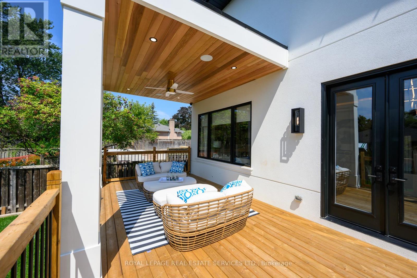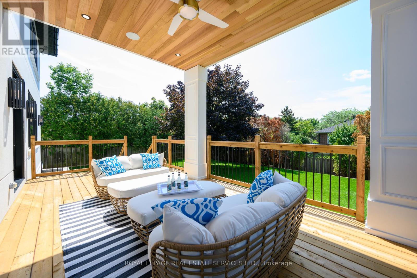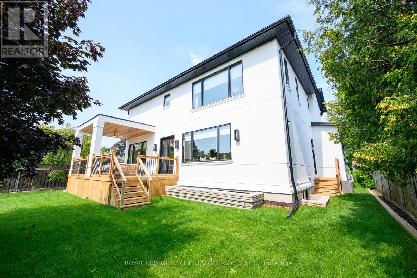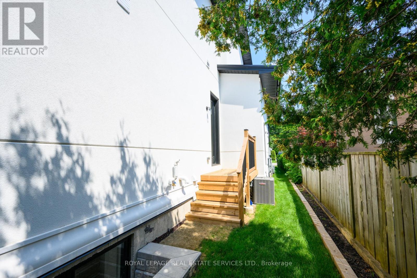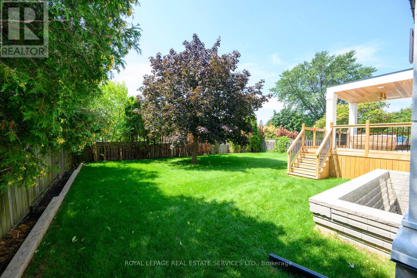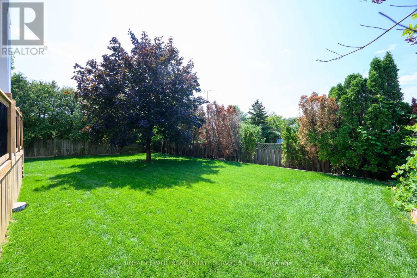530 Maplehurst Ave Oakville, Ontario L6L 4Z1
$3,288,000
This contemporary marvel of luxury and meticulous design graces a generous 61' x 123' lot in established South-West Oakville!. Externally, the residence showcases stucco walls with ornamental soffits adorned with cast iron brackets, exuding an air of sophistication. Welcoming visitors is an impressive 8' solid Mahogany entrance door, setting lofty expectations for the interior. Inside, expansive Millennium vinyl windows bathe the rooms in natural light, fostering a luminous and inviting atmosphere. The home boasts custom high-end finishes such as 7"" naked wide-plank engineered oak hardwood floors and quartz countertops. Crown moldings with embedded rope lights on the main level, Smart lighting, automated blinds, and oak stained staircases with integrated lighting contribute to its luxurious feel. The Selba kitchen stands out with its waffle ceiling and black quartz waterfall island. Equipped with professional-grade Thermador appliances, it promises a superior culinary experience.**** EXTRAS **** Expansive deck with a cedar shake ceiling. A desirable neighbourhood within walking distance of prestigious schools, including Appleby College. This bespoke custom-designed home perfectly blends luxury, comfort, and thoughtful design! (id:54838)
Open House
This property has open houses!
2:00 pm
Ends at:4:00 pm
2:00 pm
Ends at:4:00 pm
Property Details
| MLS® Number | W7400156 |
| Property Type | Single Family |
| Community Name | Bronte East |
| Amenities Near By | Park, Public Transit, Schools |
| Community Features | Community Centre |
| Parking Space Total | 6 |
Building
| Bathroom Total | 6 |
| Bedrooms Above Ground | 4 |
| Bedrooms Below Ground | 1 |
| Bedrooms Total | 5 |
| Basement Development | Finished |
| Basement Type | Full (finished) |
| Construction Style Attachment | Detached |
| Cooling Type | Central Air Conditioning |
| Exterior Finish | Stucco |
| Fireplace Present | Yes |
| Heating Fuel | Natural Gas |
| Heating Type | Forced Air |
| Stories Total | 2 |
| Type | House |
Parking
| Attached Garage |
Land
| Acreage | No |
| Land Amenities | Park, Public Transit, Schools |
| Size Irregular | 61 X 123 Ft ; Approximately 0.17 Acres |
| Size Total Text | 61 X 123 Ft ; Approximately 0.17 Acres |
| Surface Water | Lake/pond |
Rooms
| Level | Type | Length | Width | Dimensions |
|---|---|---|---|---|
| Second Level | Primary Bedroom | 4.29 m | 6.58 m | 4.29 m x 6.58 m |
| Second Level | Bedroom 2 | 5.08 m | 6.17 m | 5.08 m x 6.17 m |
| Second Level | Bedroom 3 | 3.51 m | 4.5 m | 3.51 m x 4.5 m |
| Second Level | Bedroom 4 | 3.68 m | 5.23 m | 3.68 m x 5.23 m |
| Second Level | Laundry Room | 2.44 m | 1.85 m | 2.44 m x 1.85 m |
| Basement | Recreational, Games Room | 9.09 m | 5.11 m | 9.09 m x 5.11 m |
| Basement | Bedroom 5 | 3.61 m | 3.48 m | 3.61 m x 3.48 m |
| Main Level | Living Room | 5.38 m | 4.57 m | 5.38 m x 4.57 m |
| Main Level | Dining Room | 4.67 m | 2.77 m | 4.67 m x 2.77 m |
| Main Level | Kitchen | 5.41 m | 5.84 m | 5.41 m x 5.84 m |
| Main Level | Office | 3.17 m | 1.93 m | 3.17 m x 1.93 m |
| Main Level | Mud Room | 1.93 m | 2.72 m | 1.93 m x 2.72 m |
Utilities
| Sewer | Installed |
| Natural Gas | Available |
| Electricity | Available |
| Cable | Available |
https://www.realtor.ca/real-estate/26416281/530-maplehurst-ave-oakville-bronte-east
매물 문의
매물주소는 자동입력됩니다
