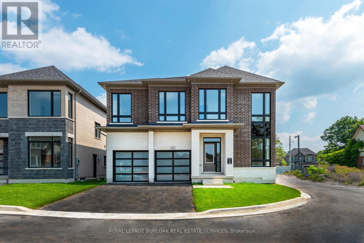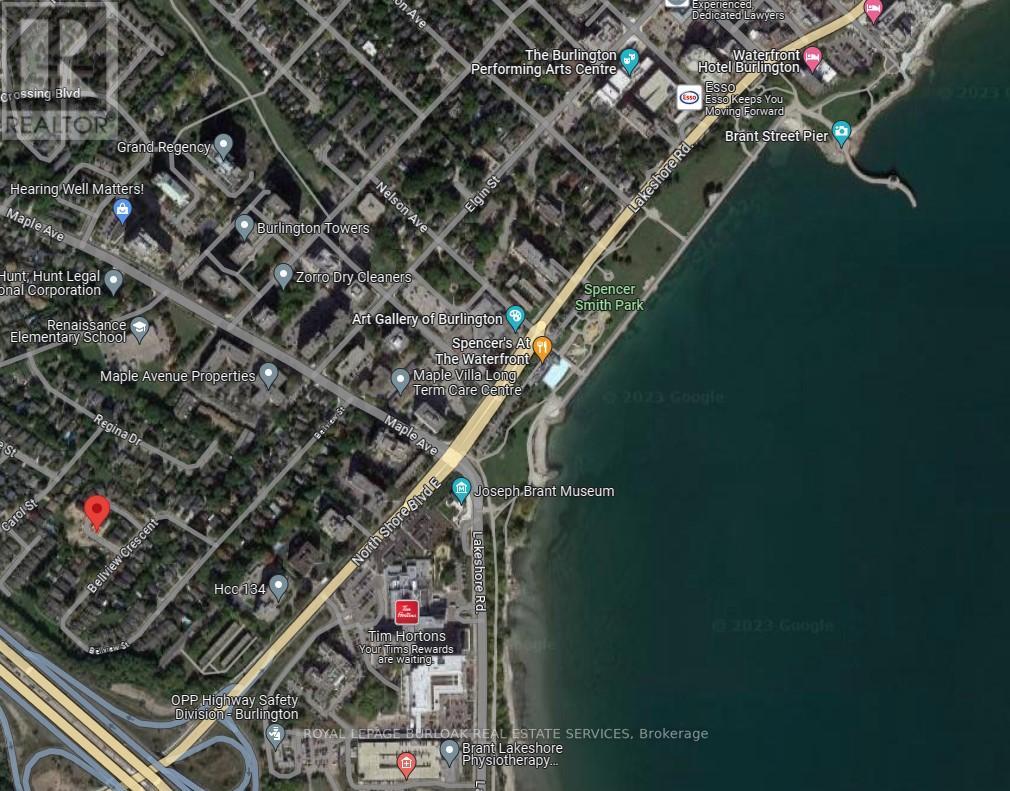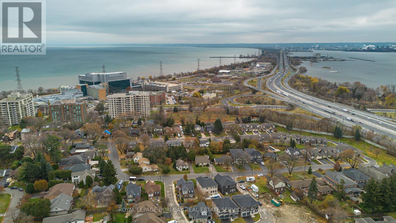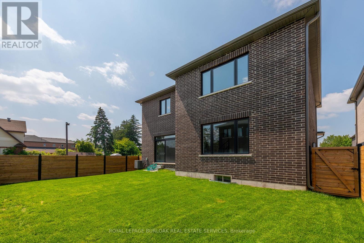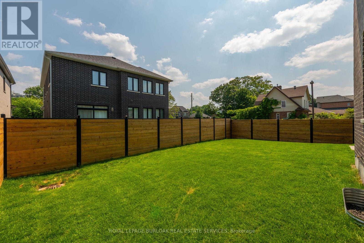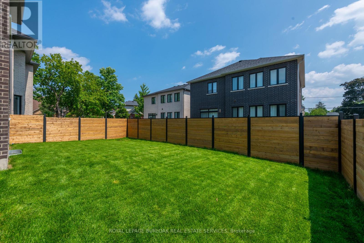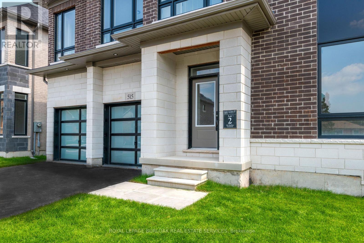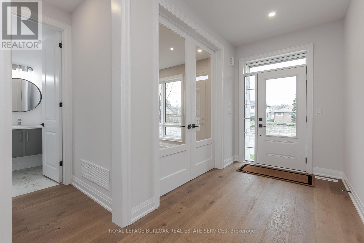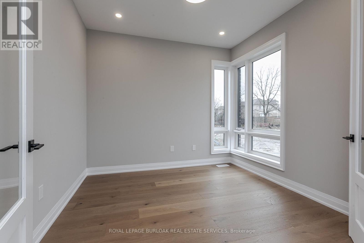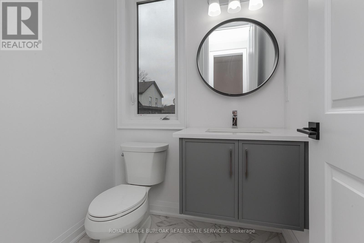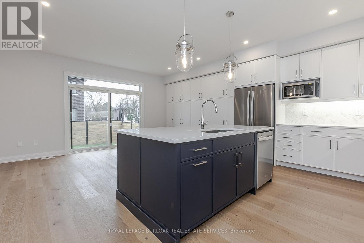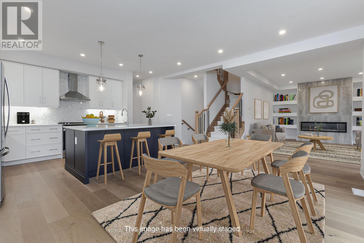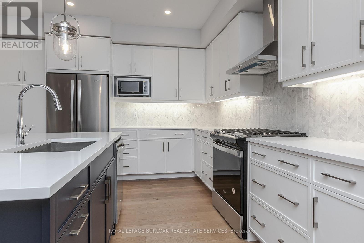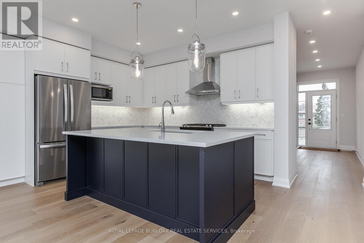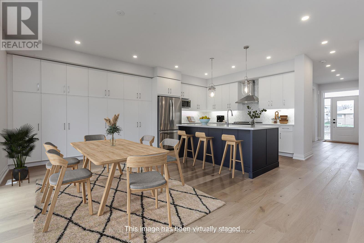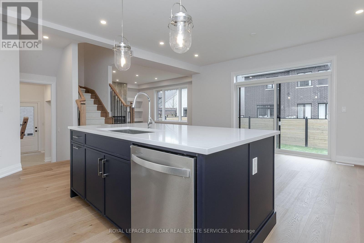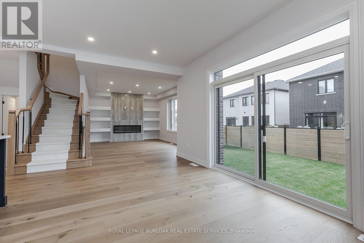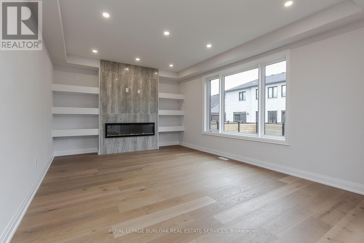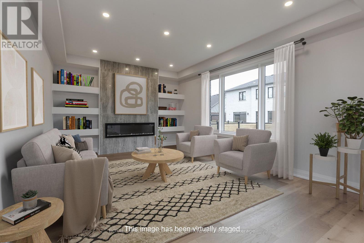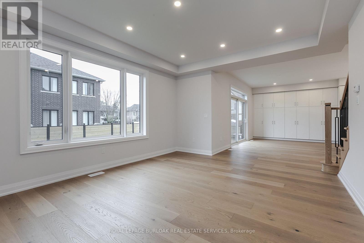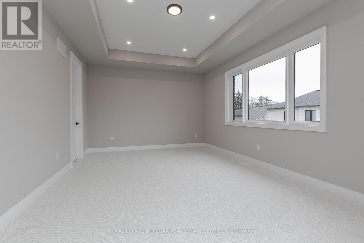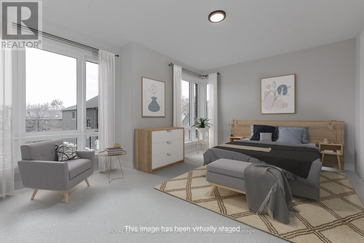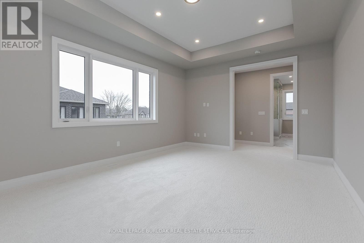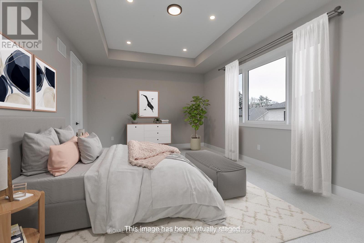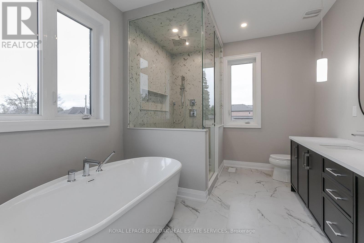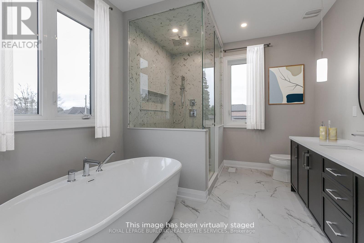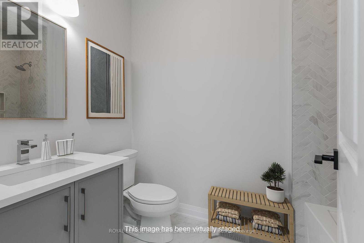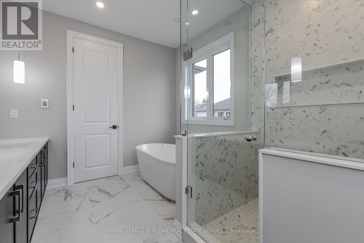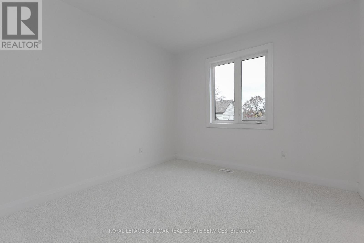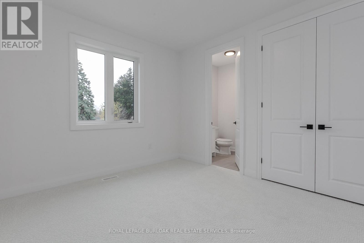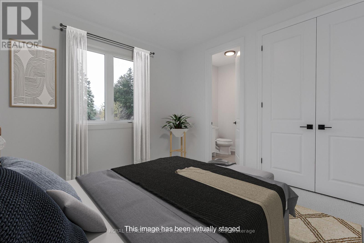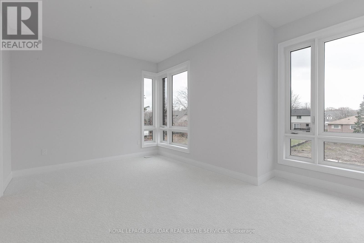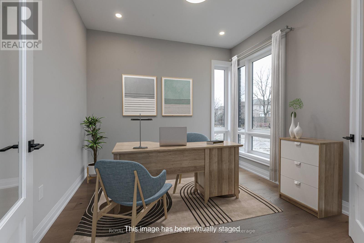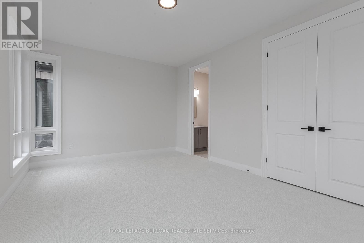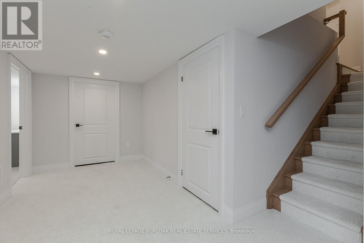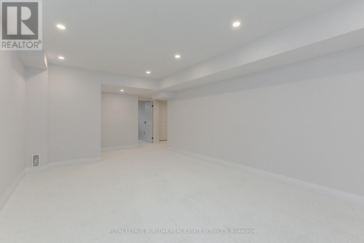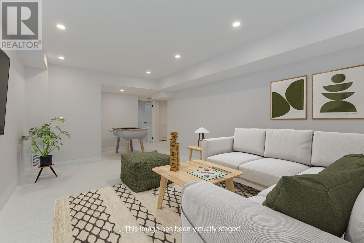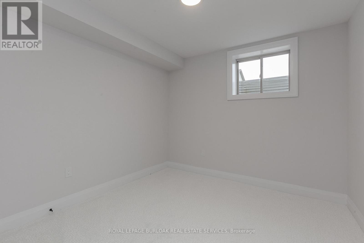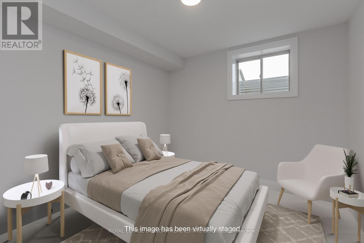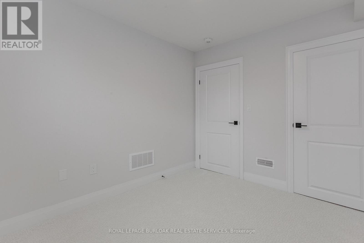515 Markay Common Burlington, Ontario L7S 0A6
$1,998,800Maintenance, Parcel of Tied Land
$278 Monthly
Maintenance, Parcel of Tied Land
$278 MonthlyBe the first to move into this custom new-build. Impressive home w 2713SF (+ approx 740SF finished basement) & $200K in upgrades. Alton Model by Markay Homes in fantastic S Burlington lifestyle location mins to schools, hospital, amenities, beach, lake & easy hwy access. Open concept main floor w 9ft ceilings, pot lights & wide plank hardwood throughout. Gourmet custom eat-in kitchen w SS appliances, island/breakfast bar, quartz counters & custom pantry. The living rm is spacious & bright w built-in shelving. Oak staircase w black wrought iron pickets. Primary bedroom retreat w 10ft tray ceiling, spa-like ensuite with heated flooring, freestanding soaker tub, shower & 2 sinks. Finished lower level w rec rm, 5th bedroom, 4PC bath & deeper basement windows. Fully fenced rear yard. Peace-of-mind new build incl Tarion warranty & 200AMP service. Common element fee. (id:54838)
Property Details
| MLS® Number | W7321434 |
| Property Type | Single Family |
| Community Name | Brant |
| Amenities Near By | Beach, Hospital, Marina, Public Transit |
| Parking Space Total | 4 |
Building
| Bathroom Total | 5 |
| Bedrooms Above Ground | 4 |
| Bedrooms Below Ground | 1 |
| Bedrooms Total | 5 |
| Basement Development | Finished |
| Basement Type | N/a (finished) |
| Construction Style Attachment | Detached |
| Cooling Type | Central Air Conditioning |
| Exterior Finish | Brick, Stone |
| Fireplace Present | Yes |
| Heating Fuel | Natural Gas |
| Heating Type | Forced Air |
| Stories Total | 2 |
| Type | House |
Parking
| Attached Garage |
Land
| Acreage | No |
| Land Amenities | Beach, Hospital, Marina, Public Transit |
| Size Irregular | 53.94 X 87.49 Ft ; Irregular Lot |
| Size Total Text | 53.94 X 87.49 Ft ; Irregular Lot |
Rooms
| Level | Type | Length | Width | Dimensions |
|---|---|---|---|---|
| Second Level | Primary Bedroom | 5.49 m | 3.9 m | 5.49 m x 3.9 m |
| Second Level | Bedroom 2 | 3.65 m | 3.35 m | 3.65 m x 3.35 m |
| Second Level | Bedroom 3 | 4.88 m | 3.78 m | 4.88 m x 3.78 m |
| Second Level | Bedroom 4 | 4.91 m | 4.17 m | 4.91 m x 4.17 m |
| Basement | Recreational, Games Room | 5.37 m | 3.81 m | 5.37 m x 3.81 m |
| Basement | Bedroom | 3.29 m | 3.05 m | 3.29 m x 3.05 m |
| Main Level | Great Room | 5.49 m | 3.96 m | 5.49 m x 3.96 m |
| Main Level | Eating Area | 5.37 m | 3.35 m | 5.37 m x 3.35 m |
| Main Level | Kitchen | 5.37 m | 3.05 m | 5.37 m x 3.05 m |
| Main Level | Study | 3.05 m | 3.11 m | 3.05 m x 3.11 m |
https://www.realtor.ca/real-estate/26310445/515-markay-common-burlington-brant
매물 문의
매물주소는 자동입력됩니다
