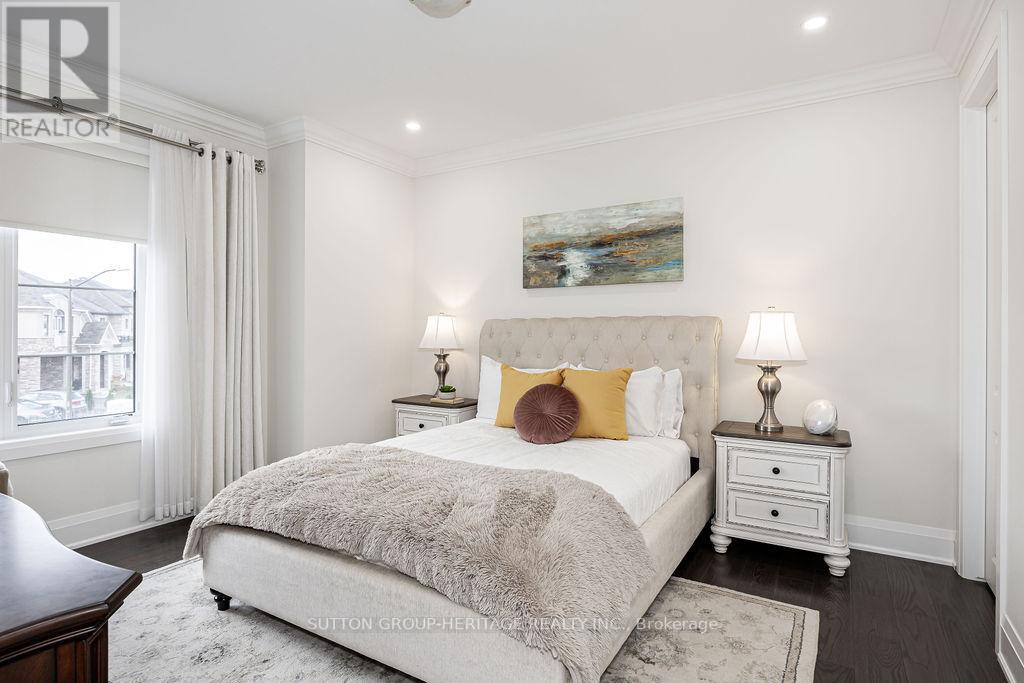5 Bedroom
4 Bathroom
Fireplace
Central Air Conditioning
Forced Air
$1,659,000
Luxury! 3 Years Old. Almost 3300 Sq Ft Plus A Huge Basement With Large Above Grade Windows. Possible Future In-Law Suite With Separate Entrance. This Home Is Located On A Huge Pie-Shape Premium Lot Baking Onto A Beautiful Ravine. Walk In To Your Heart's Desire, With 9 Ft Ceilings Throughout The Home. 5 Large Bedrooms And 3 Full Bathrooms On The 2nd Floor. The Primary Bedroom Retreat Offers A Spa Like Bathroom And Beautiful Bedroom With Coffered Ceilings. Walk-In Closets Are Abundant, So You Won't Run Out Of Space. On The Main Floor You Can Work From Home With Your Private Office And Then Cook Up A Storm In the Gourmet Kitchen That Overlooks The Open Concept Great Room. Plus So Much More That This House Offers, Come And Fulfill Your Dreams. Located Minutes To The 401, 407 And 412 Highways. (id:54838)
Property Details
|
MLS® Number
|
E7265726 |
|
Property Type
|
Single Family |
|
Community Name
|
Rural Whitby |
|
Amenities Near By
|
Park |
|
Features
|
Ravine |
|
Parking Space Total
|
4 |
Building
|
Bathroom Total
|
4 |
|
Bedrooms Above Ground
|
5 |
|
Bedrooms Total
|
5 |
|
Basement Development
|
Unfinished |
|
Basement Type
|
N/a (unfinished) |
|
Construction Style Attachment
|
Detached |
|
Cooling Type
|
Central Air Conditioning |
|
Exterior Finish
|
Brick |
|
Fireplace Present
|
Yes |
|
Heating Fuel
|
Natural Gas |
|
Heating Type
|
Forced Air |
|
Stories Total
|
2 |
|
Type
|
House |
Parking
Land
|
Acreage
|
No |
|
Land Amenities
|
Park |
|
Size Irregular
|
13.64 X 33.09 M ; Pie Shaped |
|
Size Total Text
|
13.64 X 33.09 M ; Pie Shaped |
Rooms
| Level |
Type |
Length |
Width |
Dimensions |
|
Second Level |
Primary Bedroom |
4.87 m |
4.26 m |
4.87 m x 4.26 m |
|
Second Level |
Bedroom 2 |
3.96 m |
3.35 m |
3.96 m x 3.35 m |
|
Second Level |
Bedroom 3 |
3.65 m |
4.26 m |
3.65 m x 4.26 m |
|
Second Level |
Bedroom 4 |
3.65 m |
3.65 m |
3.65 m x 3.65 m |
|
Second Level |
Bedroom 5 |
3.35 m |
3.04 m |
3.35 m x 3.04 m |
|
Second Level |
Laundry Room |
|
|
Measurements not available |
|
Ground Level |
Eating Area |
5.18 m |
3.04 m |
5.18 m x 3.04 m |
|
Ground Level |
Kitchen |
5.18 m |
2.43 m |
5.18 m x 2.43 m |
|
Ground Level |
Family Room |
5.18 m |
4.26 m |
5.18 m x 4.26 m |
|
Ground Level |
Dining Room |
3.96 m |
3.96 m |
3.96 m x 3.96 m |
|
Ground Level |
Living Room |
3.35 m |
3.65 m |
3.35 m x 3.65 m |
|
Ground Level |
Den |
3.04 m |
3.04 m |
3.04 m x 3.04 m |
https://www.realtor.ca/real-estate/26237255/51-westfield-dr-whitby-rural-whitby









































