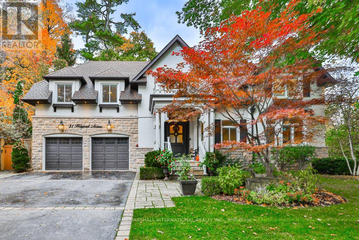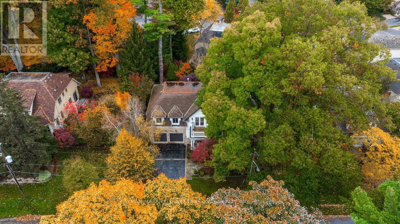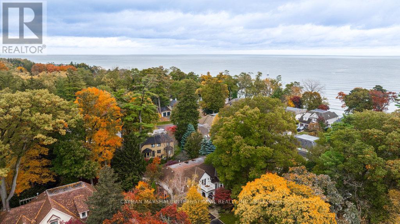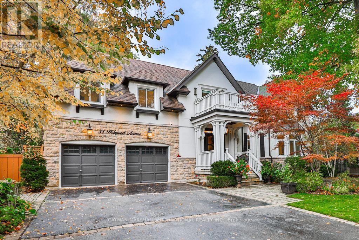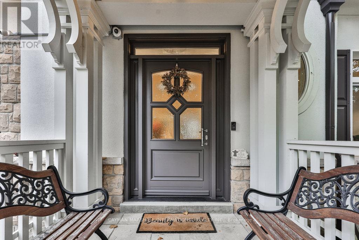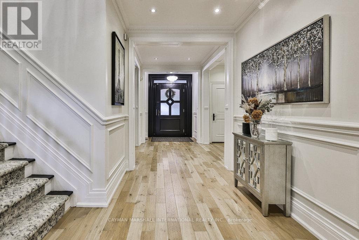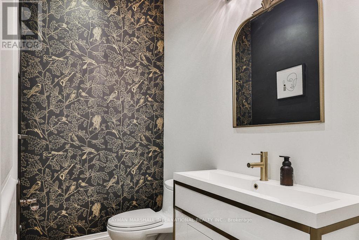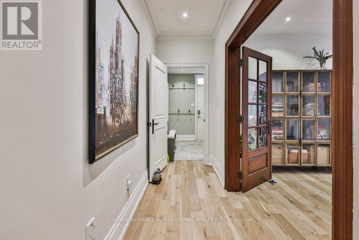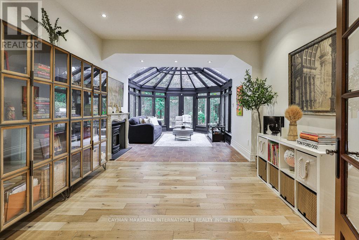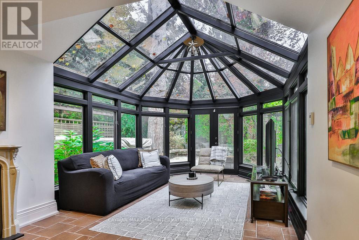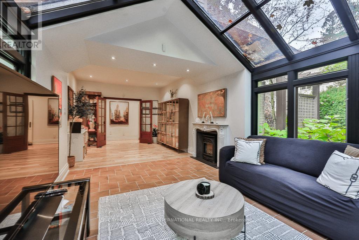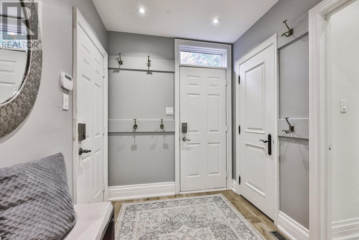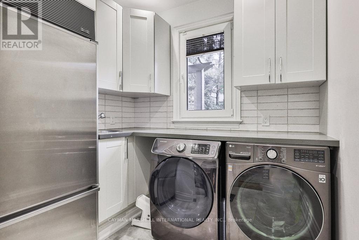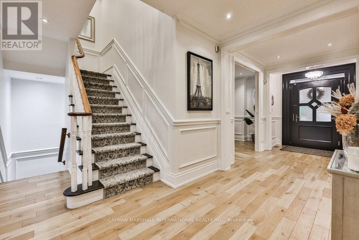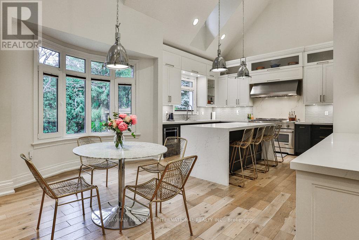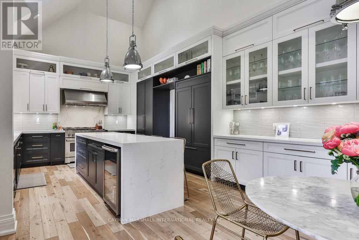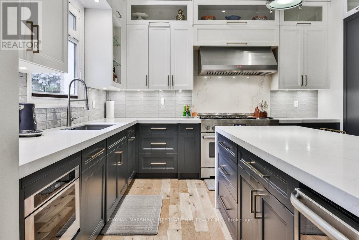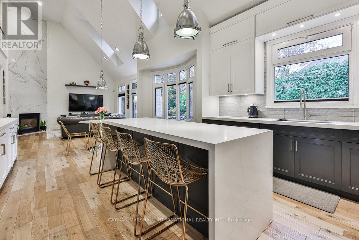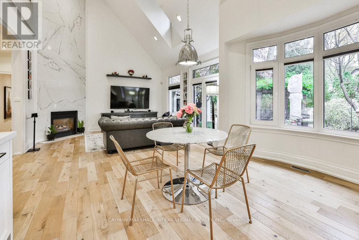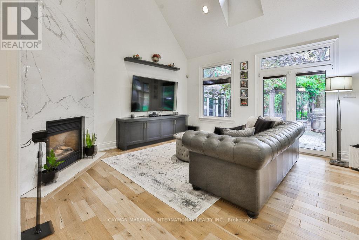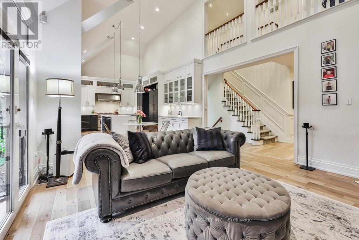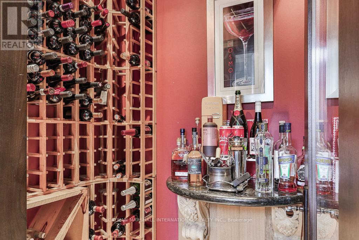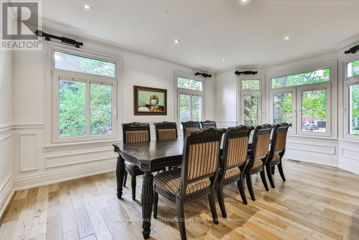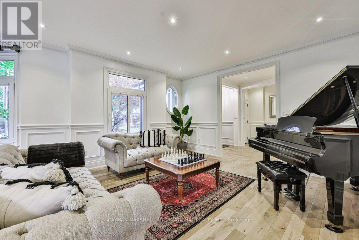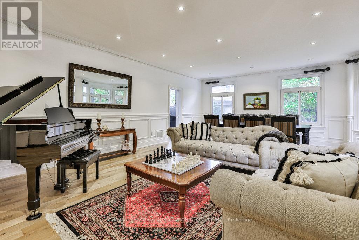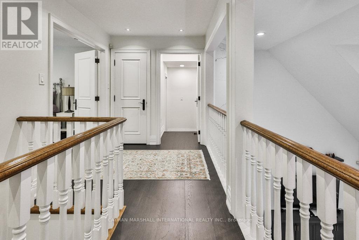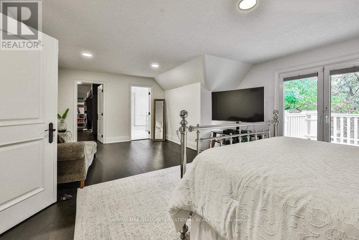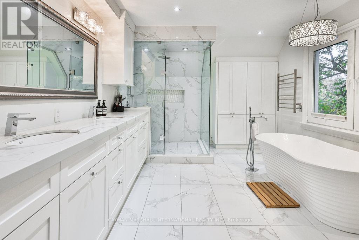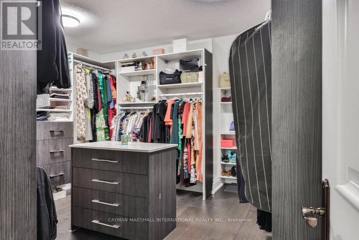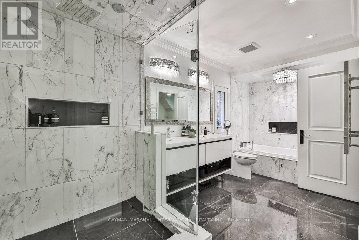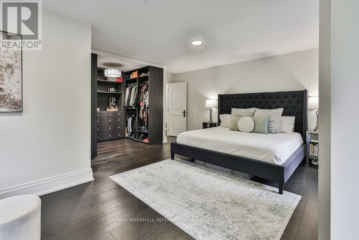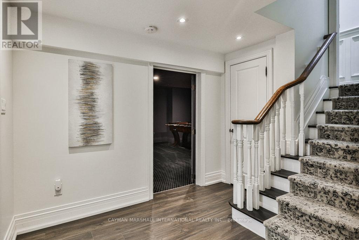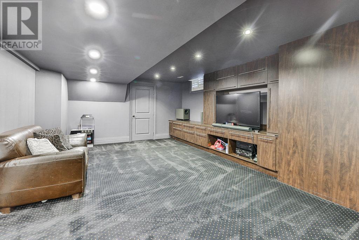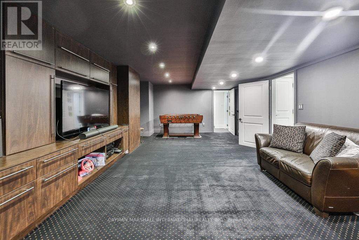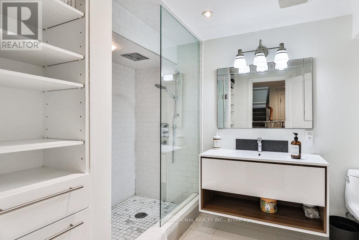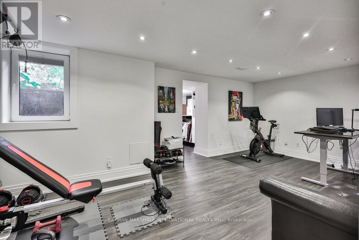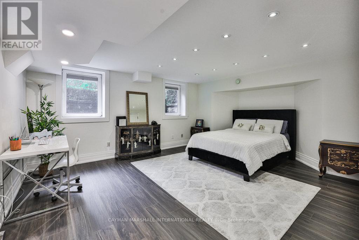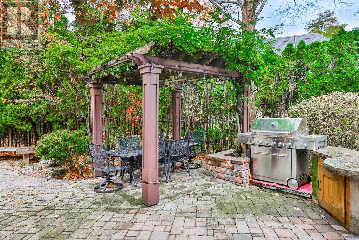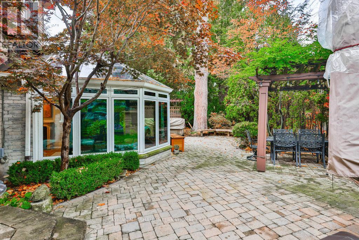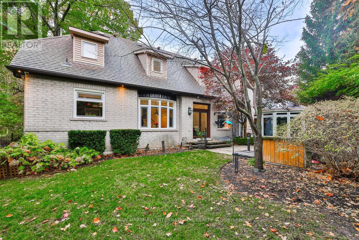6 Bedroom
5 Bathroom
Fireplace
Central Air Conditioning
Forced Air
$4,750,000
Holyrood is beautifully reno'd &only a short stroll west of Downtown Oakville! Nestled on shores of Lake Ontario, a walking path &park at your doorstep! Gorgeous first impression w/ character details like crown molding &wainscotting for an elegant feel. Natural finished wood flrs for a clean impression. Kitchen &Great Rm have been reno'd. Gold hardware &quality appls complete the chefs kitchen. A butler pantry w/ a second dishwasher &walkin wine cellar are a great surprise to the main flr! Formal dining &living room offers add'l space for entertaining. An incredible add. to the main flr is the conservatory room. Complete w/ heated flrs this is a beautiful retreat offering full glass windows encasing the entire vaulted space. There are 2 primary bdrms w/ ensuites &walkin closets. Total 3 bdrms upstairs &3 bdrms downstairs w/ 2 reno'd baths in lower level! Window wells offer a cozy bedroom experience. The theatre room is spacious, there is ample storage available &a private backyard. (id:54838)
Property Details
|
MLS® Number
|
W7272246 |
|
Property Type
|
Single Family |
|
Community Name
|
Old Oakville |
|
Amenities Near By
|
Marina, Park, Public Transit, Schools |
|
Features
|
Cul-de-sac |
|
Parking Space Total
|
8 |
Building
|
Bathroom Total
|
5 |
|
Bedrooms Above Ground
|
3 |
|
Bedrooms Below Ground
|
3 |
|
Bedrooms Total
|
6 |
|
Basement Development
|
Finished |
|
Basement Type
|
Full (finished) |
|
Construction Style Attachment
|
Detached |
|
Cooling Type
|
Central Air Conditioning |
|
Exterior Finish
|
Stone, Stucco |
|
Fireplace Present
|
Yes |
|
Heating Fuel
|
Natural Gas |
|
Heating Type
|
Forced Air |
|
Stories Total
|
2 |
|
Type
|
House |
Parking
Land
|
Acreage
|
No |
|
Land Amenities
|
Marina, Park, Public Transit, Schools |
|
Size Irregular
|
87 X 102 Ft |
|
Size Total Text
|
87 X 102 Ft |
|
Surface Water
|
Lake/pond |
Rooms
| Level |
Type |
Length |
Width |
Dimensions |
|
Second Level |
Bedroom |
6.93 m |
4.93 m |
6.93 m x 4.93 m |
|
Second Level |
Bedroom |
4.57 m |
3.94 m |
4.57 m x 3.94 m |
|
Second Level |
Bedroom |
6.1 m |
3.81 m |
6.1 m x 3.81 m |
|
Basement |
Bedroom |
6.17 m |
4.17 m |
6.17 m x 4.17 m |
|
Basement |
Bedroom |
5.33 m |
4.29 m |
5.33 m x 4.29 m |
|
Basement |
Bedroom |
4.24 m |
3.45 m |
4.24 m x 3.45 m |
|
Main Level |
Family Room |
5.41 m |
3.61 m |
5.41 m x 3.61 m |
|
Main Level |
Living Room |
4.62 m |
3.61 m |
4.62 m x 3.61 m |
|
Main Level |
Dining Room |
5.56 m |
4.5 m |
5.56 m x 4.5 m |
|
Main Level |
Kitchen |
4.5 m |
3.81 m |
4.5 m x 3.81 m |
|
Main Level |
Sunroom |
3.53 m |
3.4 m |
3.53 m x 3.4 m |
|
Main Level |
Laundry Room |
2.41 m |
2.11 m |
2.41 m x 2.11 m |
https://www.realtor.ca/real-estate/26246590/51-holyrood-ave-oakville-old-oakville
