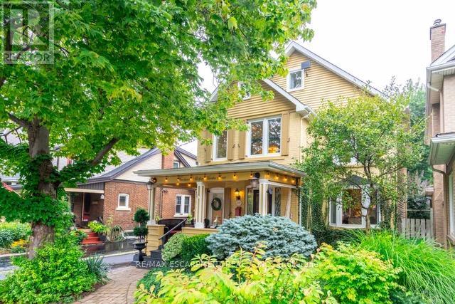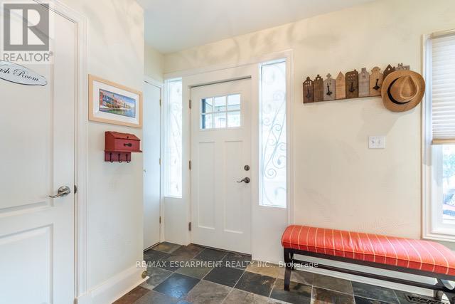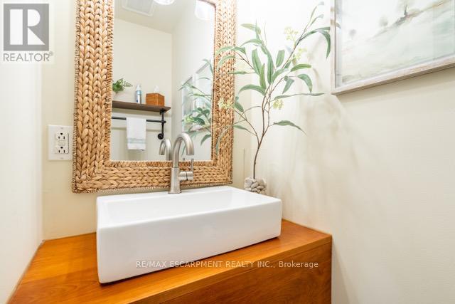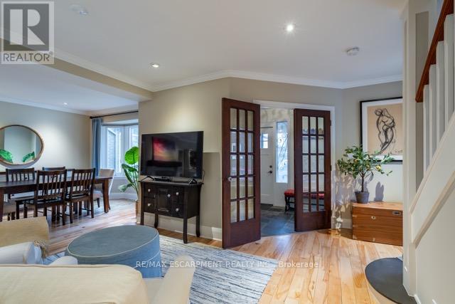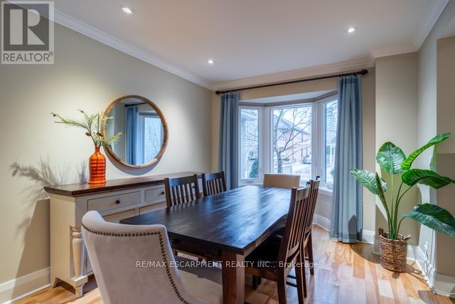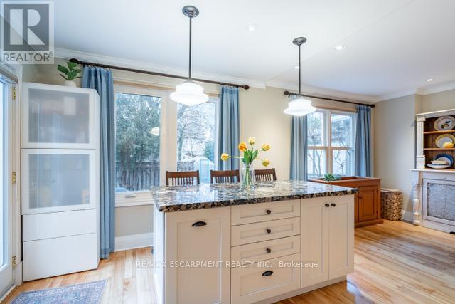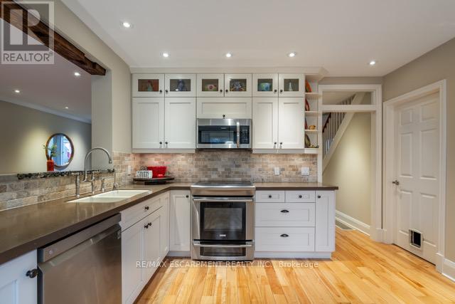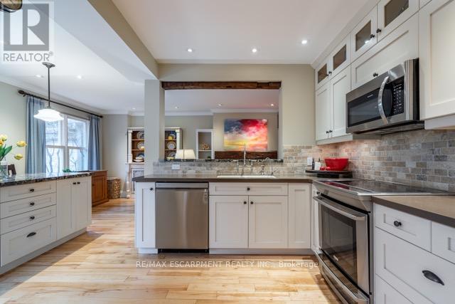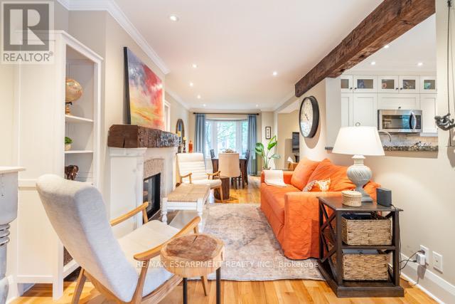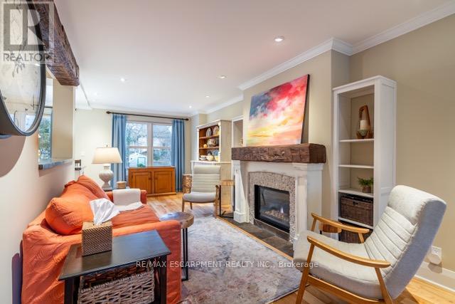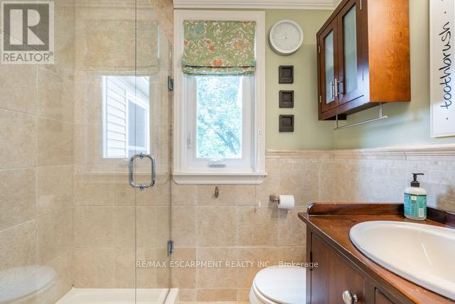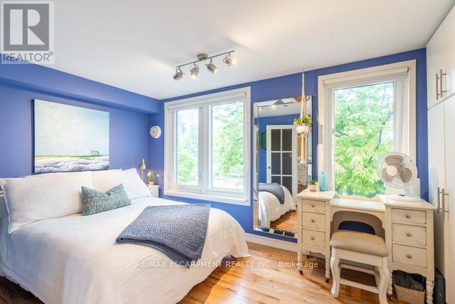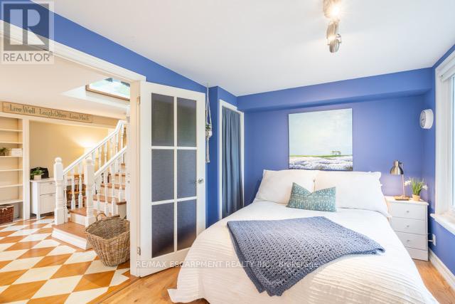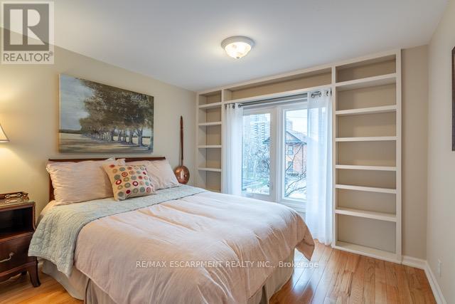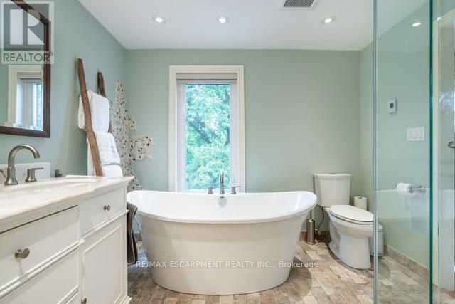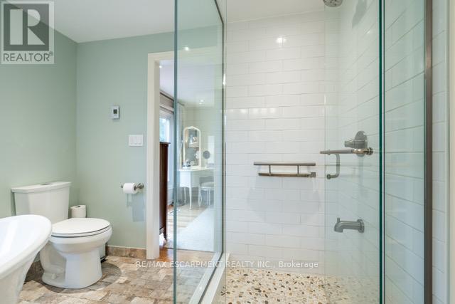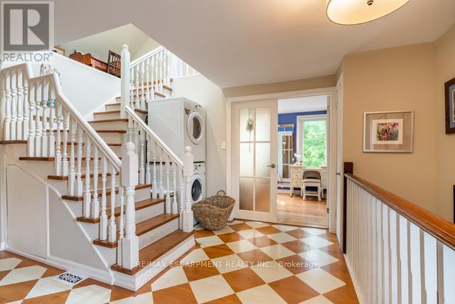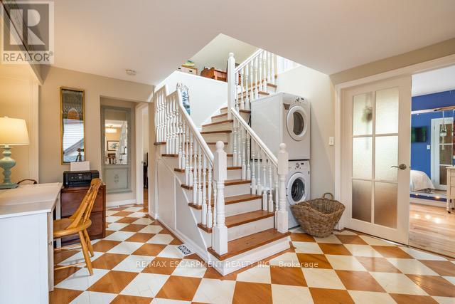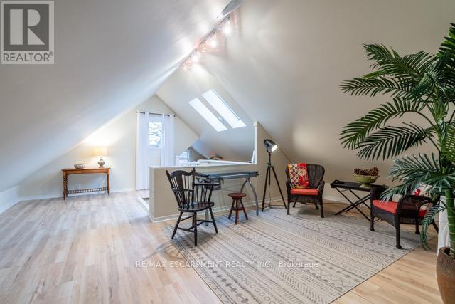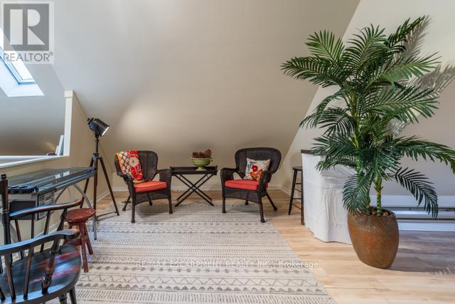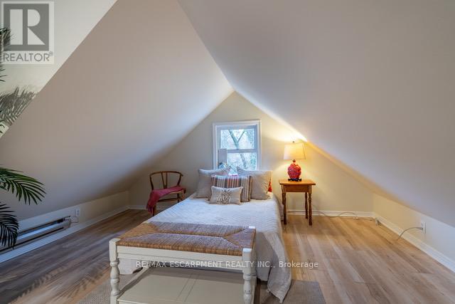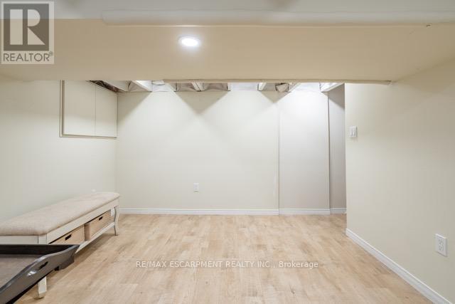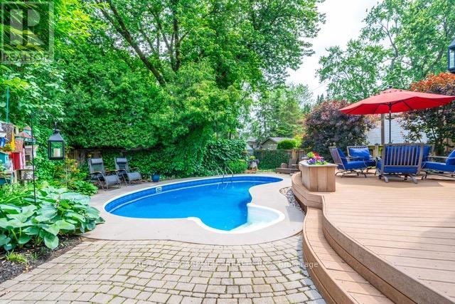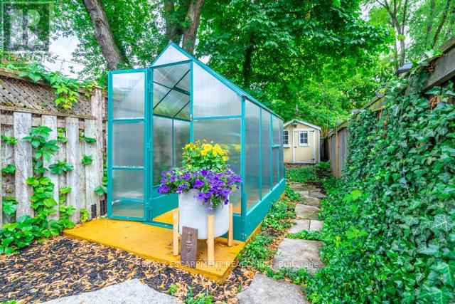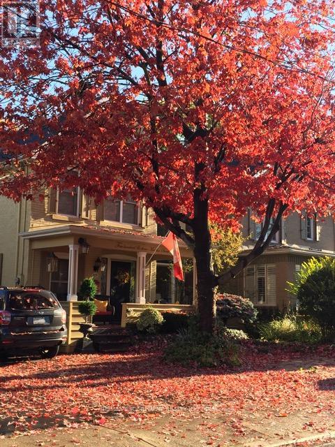503 Martha St Burlington, Ontario L7R 2R1
$1,749,000
Prime downtown home with charm and modern conveniences. Completely updated with open concept throughout, birch hardwood flooring, bright windows. Eat in kitchen with abundance of storage, island for entertaining and walk out to private yard. Separate living room, and sitting room open to dining room. 4 bedrooms on the upper level. Spacious primary bedroom with 5 piece spa-like ensuite and walk-in closet. Upper-level loft, perfect for extra family room, bedroom or office. Private backyard with composite decking, and in-ground salt water pool. Deep yard with garden shed, greenhouse and pool change room! Recent updates include freshly painted, windows, roof, pool liner/ pump, electrical and more! Move in and enjoy. Walk downtown to coffee shops, lake, parks shopping and more! (id:54838)
Open House
This property has open houses!
2:00 pm
Ends at:4:00 pm
Property Details
| MLS® Number | W7374592 |
| Property Type | Single Family |
| Community Name | Brant |
| Parking Space Total | 3 |
| Pool Type | Inground Pool |
Building
| Bathroom Total | 3 |
| Bedrooms Above Ground | 4 |
| Bedrooms Total | 4 |
| Basement Development | Partially Finished |
| Basement Type | Full (partially Finished) |
| Construction Style Attachment | Detached |
| Cooling Type | Central Air Conditioning |
| Exterior Finish | Brick, Vinyl Siding |
| Fireplace Present | Yes |
| Heating Fuel | Natural Gas |
| Heating Type | Forced Air |
| Stories Total | 3 |
| Type | House |
Land
| Acreage | No |
| Size Irregular | 40 X 90.02 Ft ; 54.07x29.82x90.02x40.09x144.09x10.15 |
| Size Total Text | 40 X 90.02 Ft ; 54.07x29.82x90.02x40.09x144.09x10.15 |
Rooms
| Level | Type | Length | Width | Dimensions |
|---|---|---|---|---|
| Second Level | Bathroom | 2.03 m | 1.55 m | 2.03 m x 1.55 m |
| Second Level | Bathroom | 2.82 m | 2.67 m | 2.82 m x 2.67 m |
| Second Level | Bedroom | 4.57 m | 2.72 m | 4.57 m x 2.72 m |
| Second Level | Bedroom | 3.23 m | 3.23 m | 3.23 m x 3.23 m |
| Second Level | Primary Bedroom | 3.2 m | 5.36 m | 3.2 m x 5.36 m |
| Third Level | Bedroom 4 | 6.27 m | 11.28 m | 6.27 m x 11.28 m |
| Basement | Recreational, Games Room | 4.34 m | 3.15 m | 4.34 m x 3.15 m |
| Basement | Utility Room | 4.37 m | 4.85 m | 4.37 m x 4.85 m |
| Main Level | Bathroom | 0.84 m | 1.63 m | 0.84 m x 1.63 m |
| Main Level | Dining Room | 3.71 m | 3 m | 3.71 m x 3 m |
| Main Level | Kitchen | 4.57 m | 5.41 m | 4.57 m x 5.41 m |
| Main Level | Living Room | 3.23 m | 10.03 m | 3.23 m x 10.03 m |
https://www.realtor.ca/real-estate/26381788/503-martha-st-burlington-brant
매물 문의
매물주소는 자동입력됩니다
