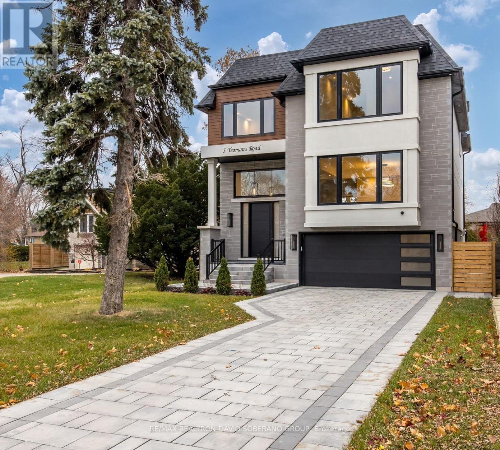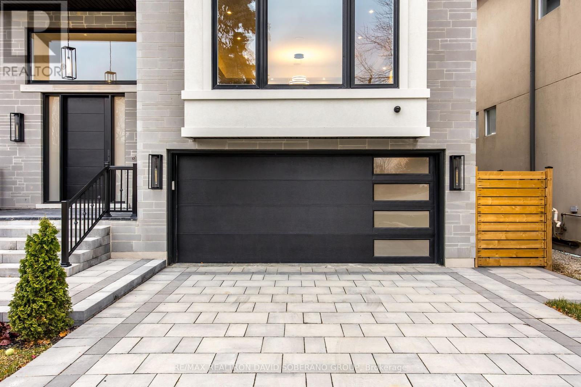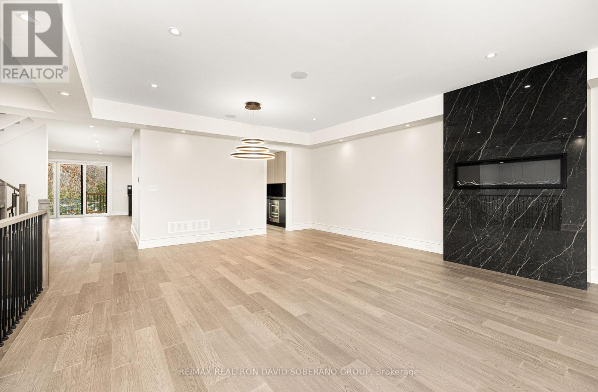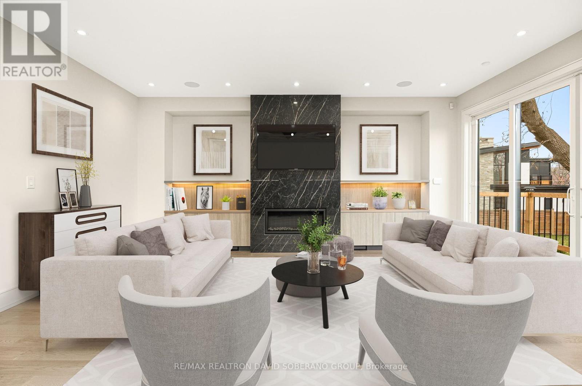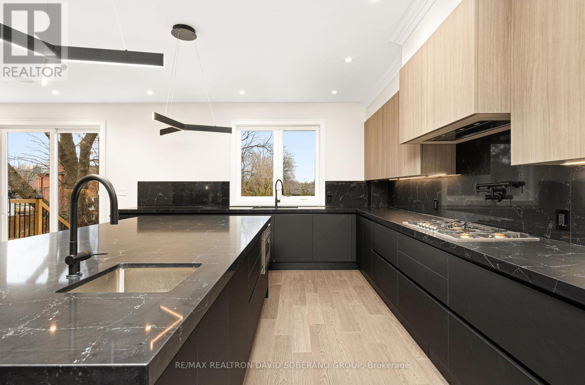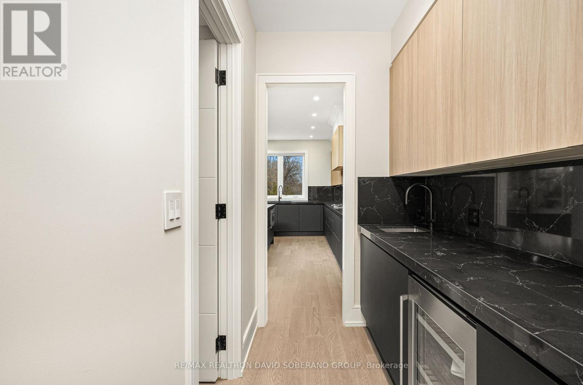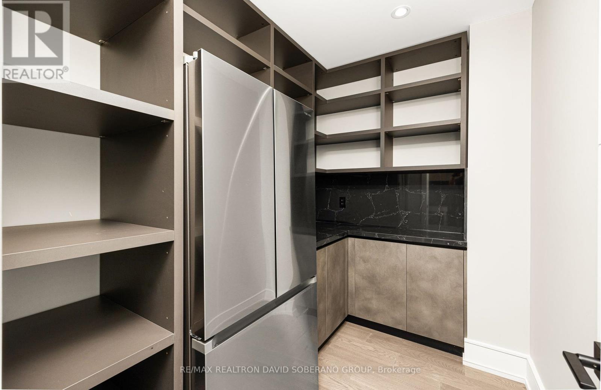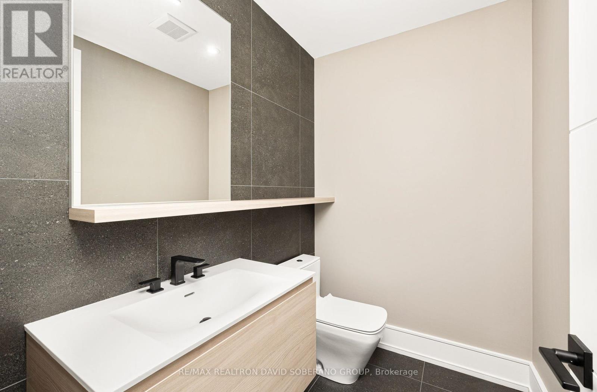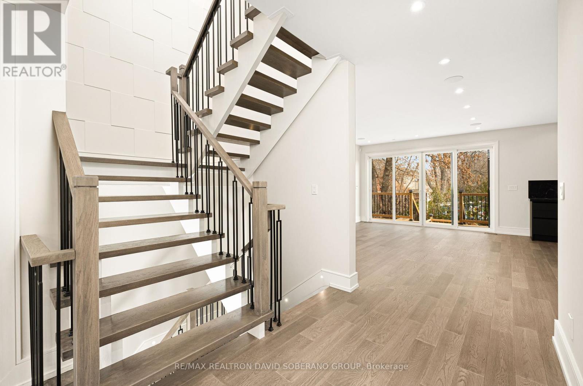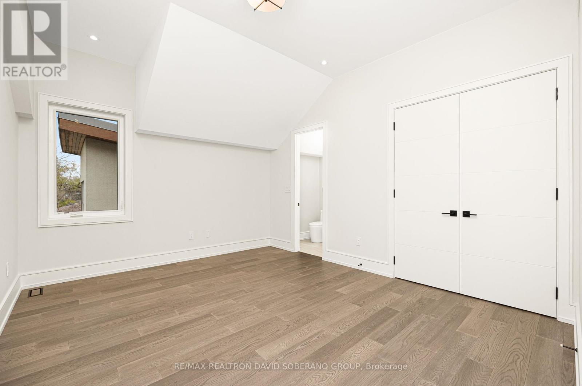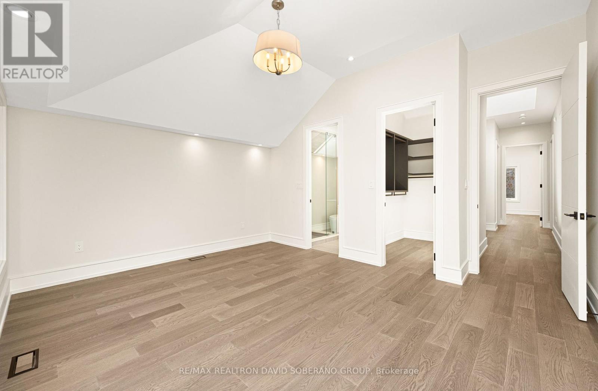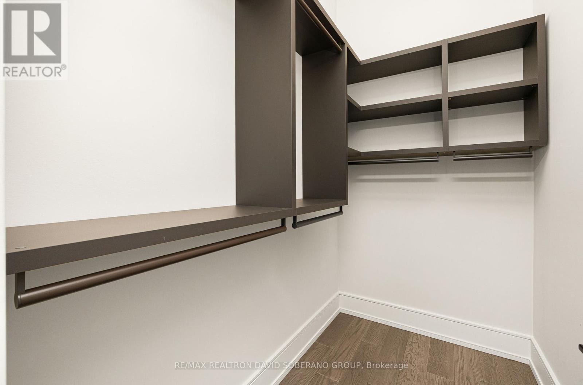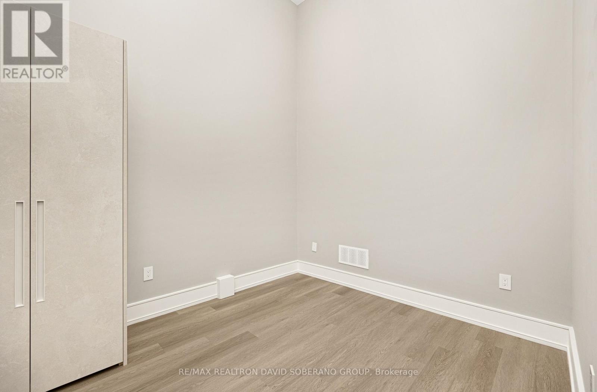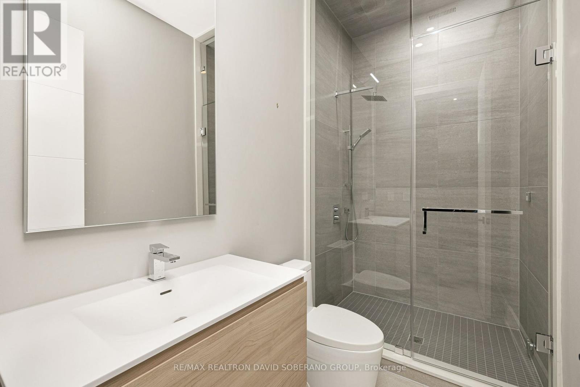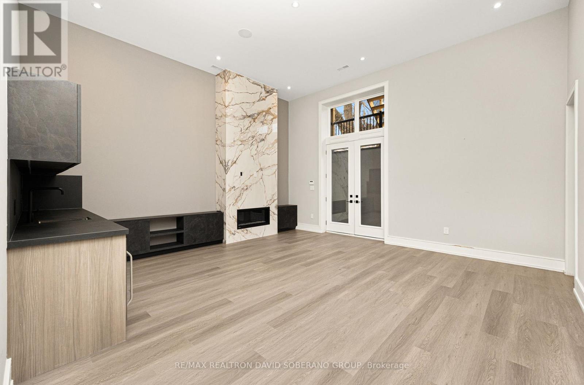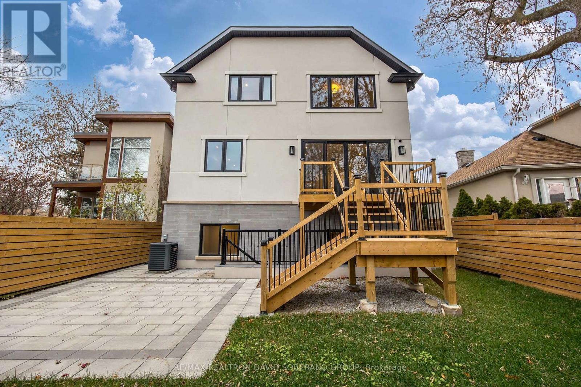5 Bedroom
6 Bathroom
Fireplace
Central Air Conditioning
Forced Air
$2,999,000
Magnificently Crafted Home in the Alluring Clanton Park! This 4+1 Custom Built Luxury Home Features A Modern Design an Elegant Touch and Boasts Plenty Of Living Space. The Main Floor Family Room Features A Fireplace Alongside A Walkout To The Patio Making Entertaining A Breeze. The Scavolini Style Italian Kitchen is Where Elegance Meets Functionality. The Second Floor Features Four Bedrooms Each With Access To An Ensuite For Added Convenience. The Master in Particular Features A Walk In Closet Alongside A 5 Pc Ensuite. The High Ceiling Basement Features Heated Floors And a Walk Up To The Backyard. Located Close To Schools, Shopping, Synagogues, Places Of Worship, Subway Stations, TTC Stops.**** EXTRAS **** Note: Photos 7,9 & 18 are virtually staged. (id:54838)
Property Details
|
MLS® Number
|
C8008228 |
|
Property Type
|
Single Family |
|
Community Name
|
Clanton Park |
|
Parking Space Total
|
6 |
Building
|
Bathroom Total
|
6 |
|
Bedrooms Above Ground
|
4 |
|
Bedrooms Below Ground
|
1 |
|
Bedrooms Total
|
5 |
|
Basement Development
|
Finished |
|
Basement Features
|
Walk Out |
|
Basement Type
|
N/a (finished) |
|
Construction Style Attachment
|
Detached |
|
Cooling Type
|
Central Air Conditioning |
|
Exterior Finish
|
Stucco |
|
Fireplace Present
|
Yes |
|
Heating Fuel
|
Natural Gas |
|
Heating Type
|
Forced Air |
|
Stories Total
|
2 |
|
Type
|
House |
Parking
Land
|
Acreage
|
No |
|
Size Irregular
|
48.42 X 121.92 Ft |
|
Size Total Text
|
48.42 X 121.92 Ft |
Rooms
| Level |
Type |
Length |
Width |
Dimensions |
|
Second Level |
Primary Bedroom |
4.06 m |
5.05 m |
4.06 m x 5.05 m |
|
Second Level |
Bedroom |
3.68 m |
4.37 m |
3.68 m x 4.37 m |
|
Second Level |
Bedroom |
4.39 m |
4.49 m |
4.39 m x 4.49 m |
|
Second Level |
Bedroom |
3.66 m |
4.52 m |
3.66 m x 4.52 m |
|
Basement |
Recreational, Games Room |
5.46 m |
5.33 m |
5.46 m x 5.33 m |
|
Basement |
Bedroom |
3.3 m |
2.92 m |
3.3 m x 2.92 m |
|
Ground Level |
Living Room |
7.19 m |
5.49 m |
7.19 m x 5.49 m |
|
Ground Level |
Family Room |
5.51 m |
5.74 m |
5.51 m x 5.74 m |
|
Ground Level |
Kitchen |
6.45 m |
3.35 m |
6.45 m x 3.35 m |
https://www.realtor.ca/real-estate/26427235/5-yeomans-rd-toronto-clanton-park
