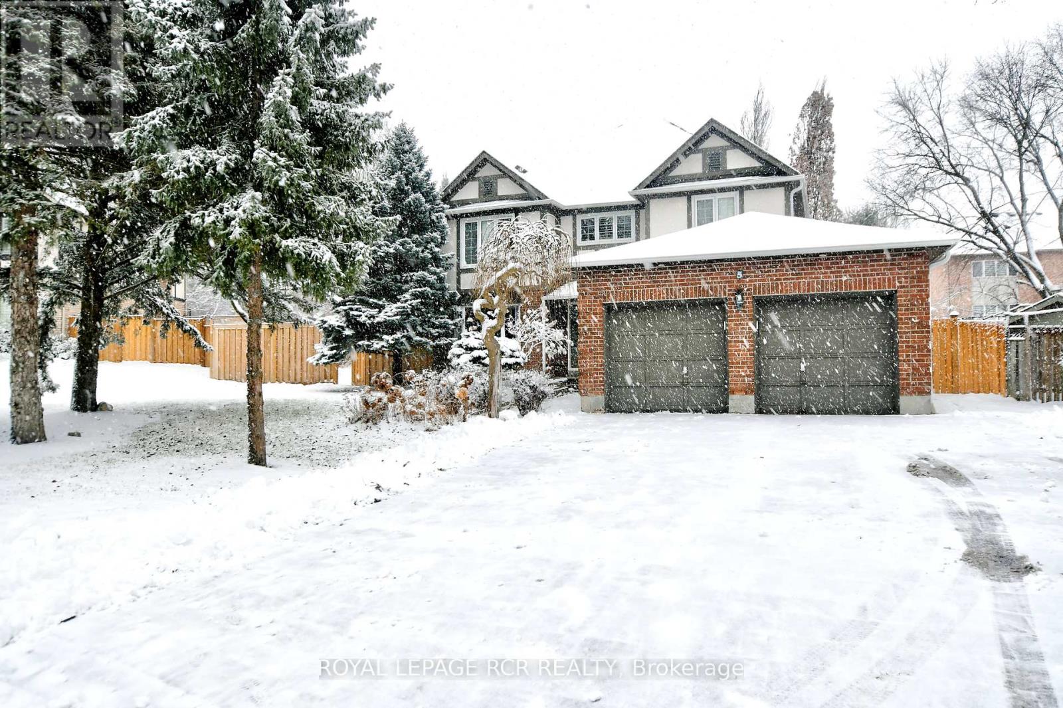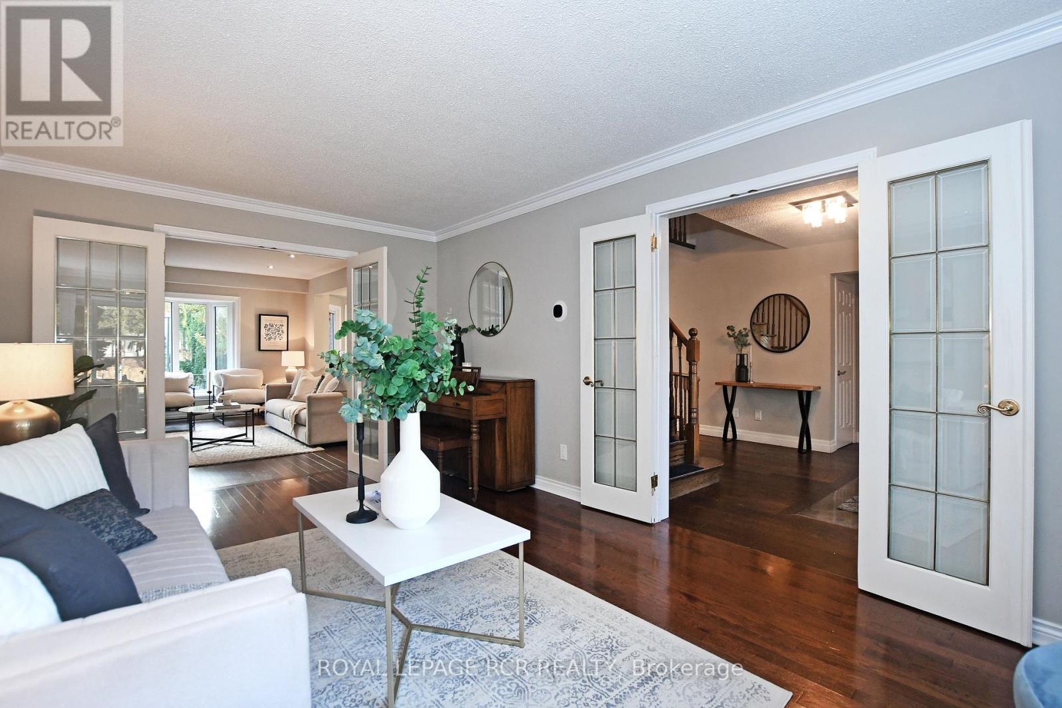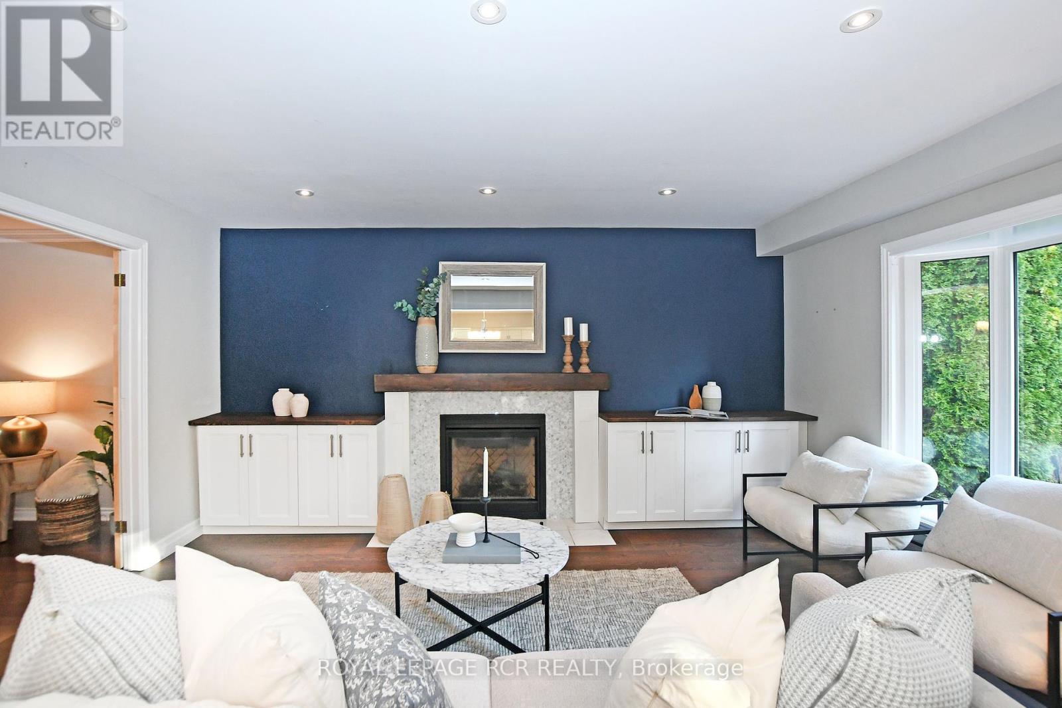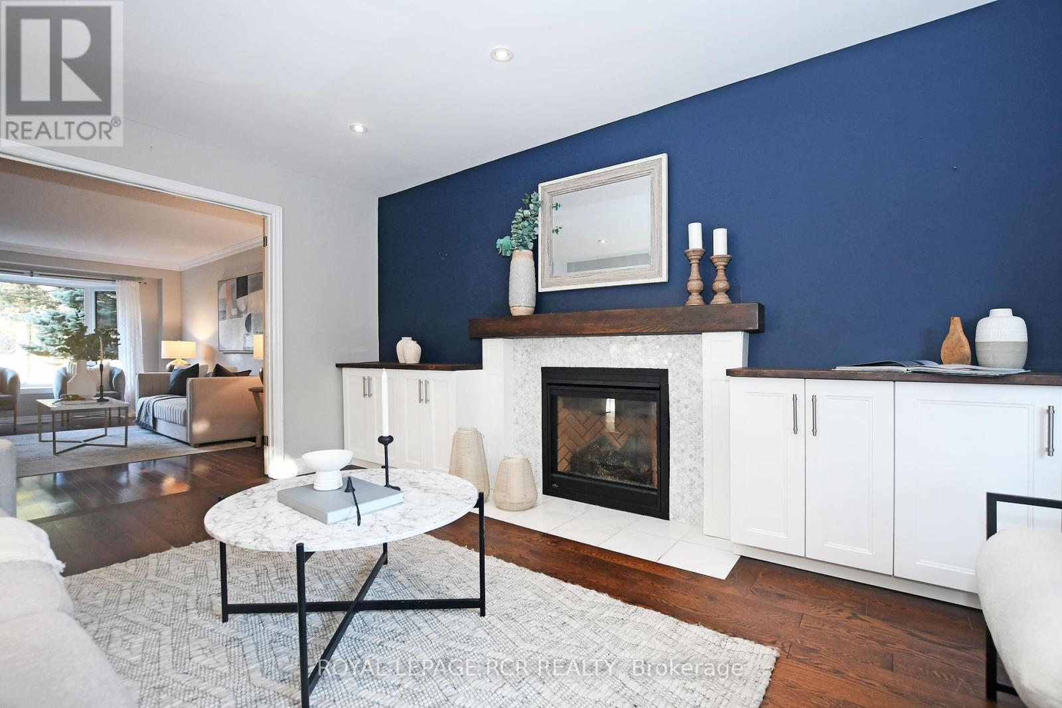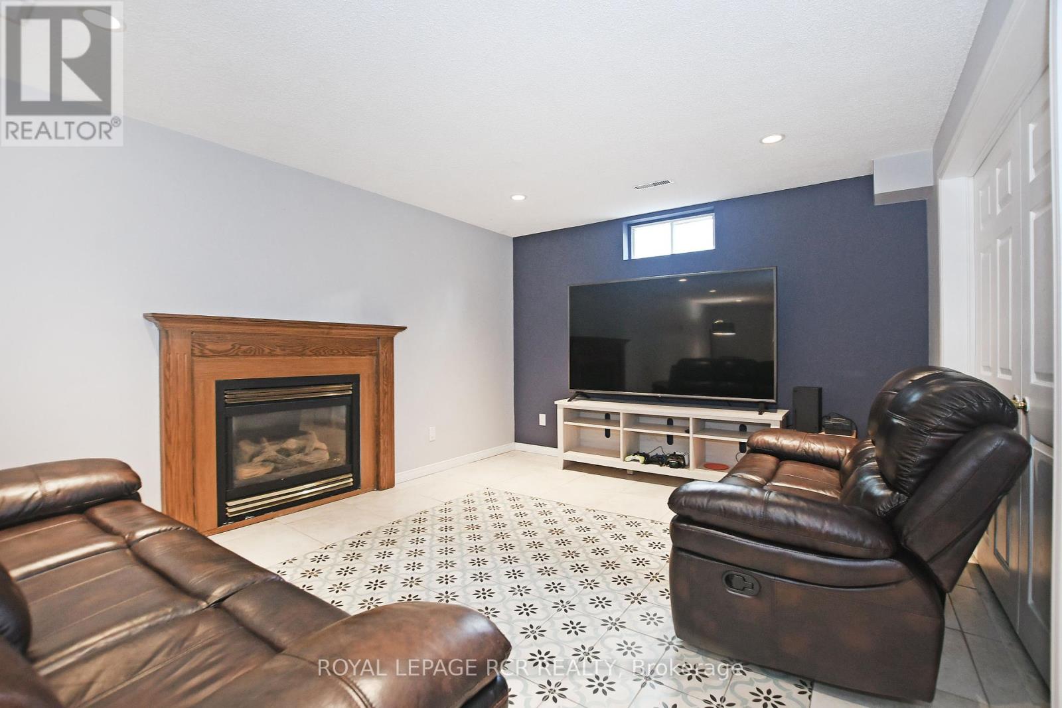4 Bedroom
4 Bathroom
Fireplace
Central Air Conditioning
Forced Air
$1,839,900
Located in the beautiful and sought-after Aurora Highlands this stunning and spacious 4-bedroom 4-bathroom home is waiting for you! Main floor boasts hardwood flooring, smooth ceilings, pot lights and open concept floor plan - perfect for entertaining. An inviting and bright family room with large windows and french doors create seamless access to the wonderful Living room that features a gas fireplace with built ins - a great place to spend time with family. Spacious dining room steps to backyard walk-out. The modern kitchen is a chef's dream that features an oversized island, undermount lighting, separate coffee bar, walk-in pantry, and stainless-steel appliances. Walk upstairs to the welcoming primary suite featuring his/hers walk-in closet and a 4-piece ensuite with heated flooring. 3 more bedrooms and a 4-piece bathroom complete the second floor. Finished basement featuringa fabulous flex area, ample storage and a 3-piece bathroom. Mature and fully fenced backyard offering ample****** EXTRAS **** **privacy. Minutes to schools, parks, transit, amenities, shops, golf and more! This is the perfect place to call home. (id:54838)
Property Details
|
MLS® Number
|
N7392846 |
|
Property Type
|
Single Family |
|
Community Name
|
Aurora Highlands |
|
Amenities Near By
|
Park, Place Of Worship, Schools |
|
Community Features
|
School Bus |
|
Features
|
Wooded Area |
|
Parking Space Total
|
6 |
Building
|
Bathroom Total
|
4 |
|
Bedrooms Above Ground
|
4 |
|
Bedrooms Total
|
4 |
|
Basement Development
|
Finished |
|
Basement Type
|
Full (finished) |
|
Construction Style Attachment
|
Detached |
|
Cooling Type
|
Central Air Conditioning |
|
Exterior Finish
|
Brick |
|
Fireplace Present
|
Yes |
|
Heating Fuel
|
Natural Gas |
|
Heating Type
|
Forced Air |
|
Stories Total
|
2 |
|
Type
|
House |
Parking
Land
|
Acreage
|
No |
|
Land Amenities
|
Park, Place Of Worship, Schools |
|
Size Irregular
|
72.93 X 120.17 Ft |
|
Size Total Text
|
72.93 X 120.17 Ft |
Rooms
| Level |
Type |
Length |
Width |
Dimensions |
|
Second Level |
Primary Bedroom |
7.94 m |
3.38 m |
7.94 m x 3.38 m |
|
Second Level |
Bedroom 2 |
3.68 m |
3.36 m |
3.68 m x 3.36 m |
|
Second Level |
Bedroom 3 |
3.37 m |
3.35 m |
3.37 m x 3.35 m |
|
Second Level |
Bedroom 4 |
3.68 m |
3.38 m |
3.68 m x 3.38 m |
|
Basement |
Recreational, Games Room |
8.56 m |
3.36 m |
8.56 m x 3.36 m |
|
Basement |
Office |
6.71 m |
3.96 m |
6.71 m x 3.96 m |
|
Main Level |
Family Room |
5.48 m |
3.36 m |
5.48 m x 3.36 m |
|
Main Level |
Living Room |
4.6 m |
3.36 m |
4.6 m x 3.36 m |
|
Main Level |
Dining Room |
5.49 m |
3.36 m |
5.49 m x 3.36 m |
|
Main Level |
Kitchen |
6.72 m |
3.98 m |
6.72 m x 3.98 m |
https://www.realtor.ca/real-estate/26405817/5-willis-dr-aurora-aurora-highlands
