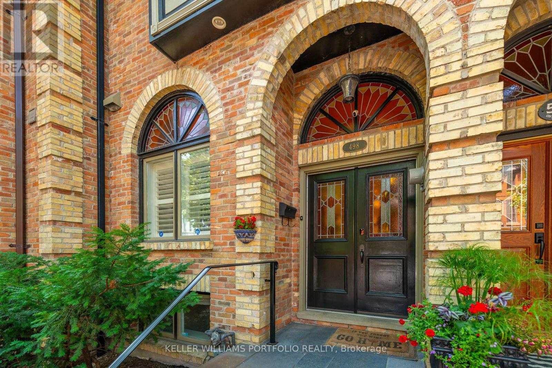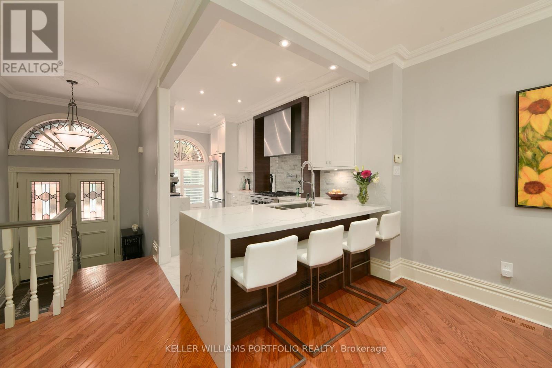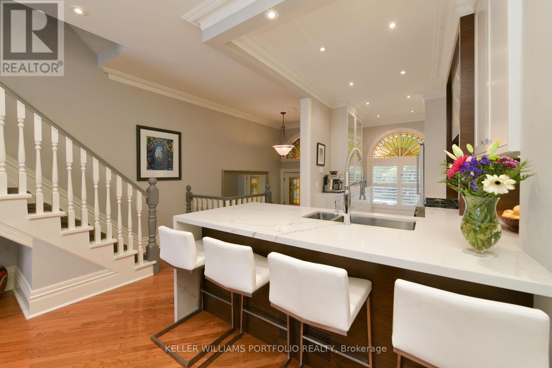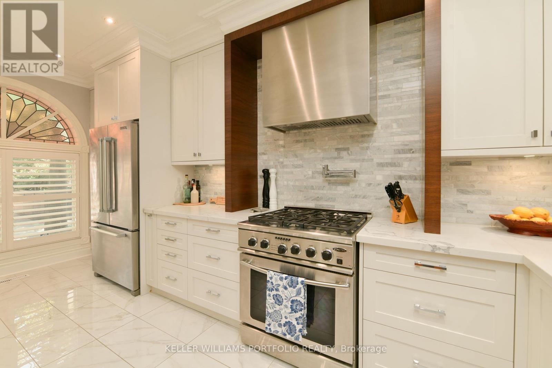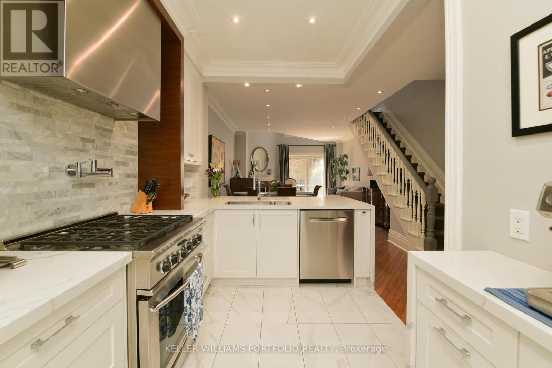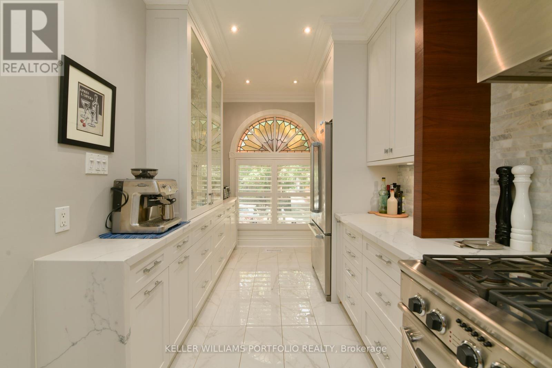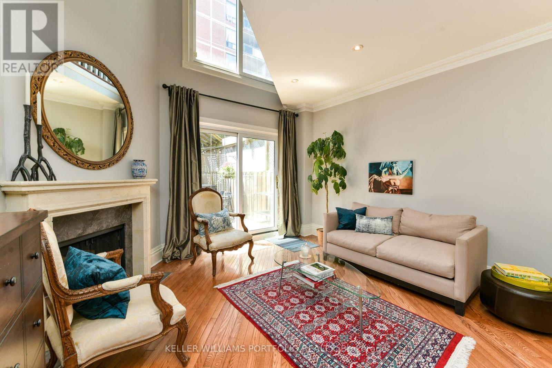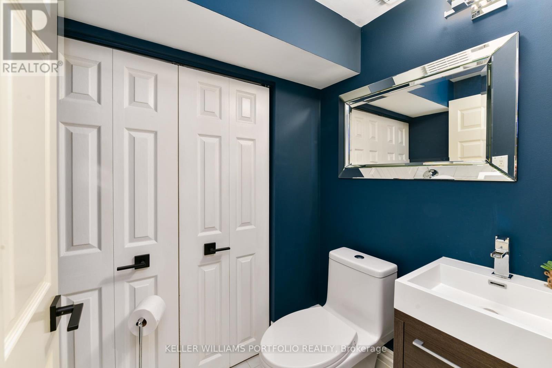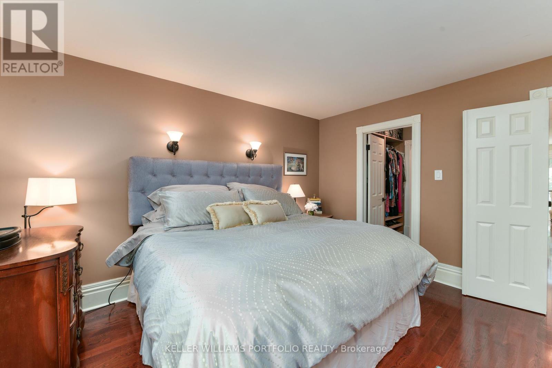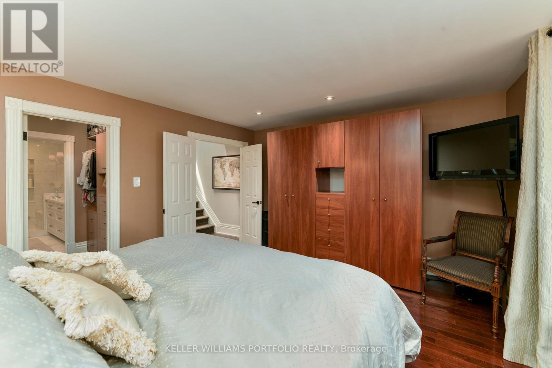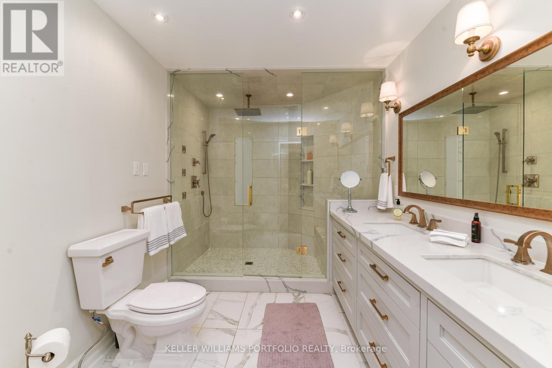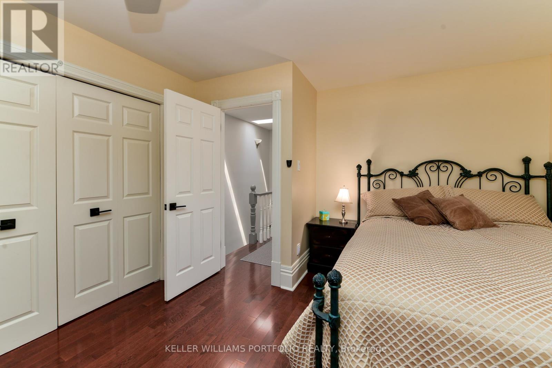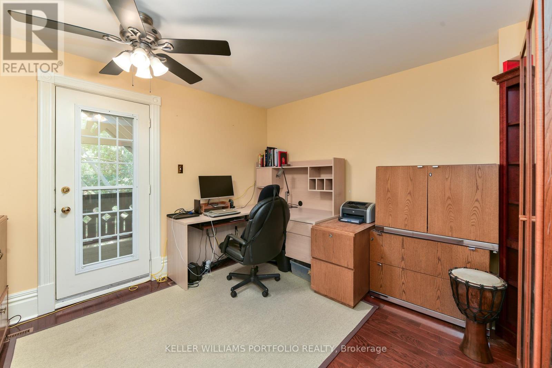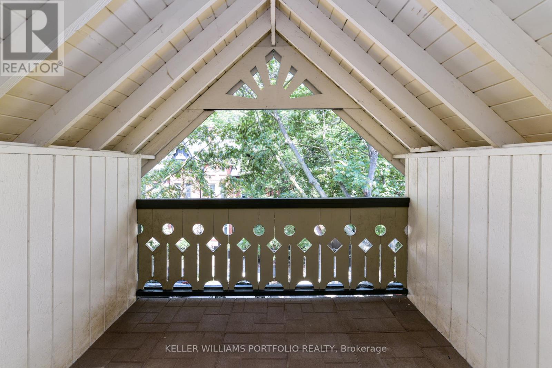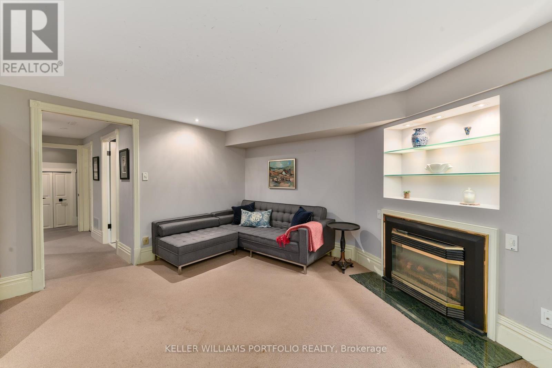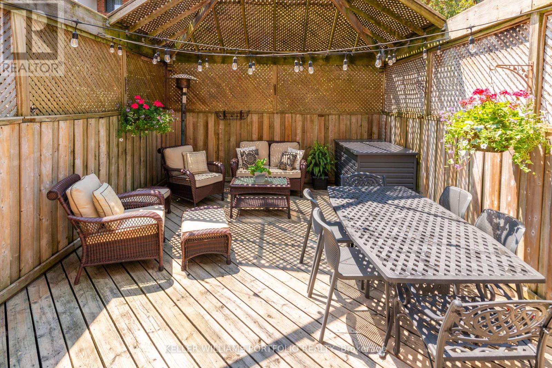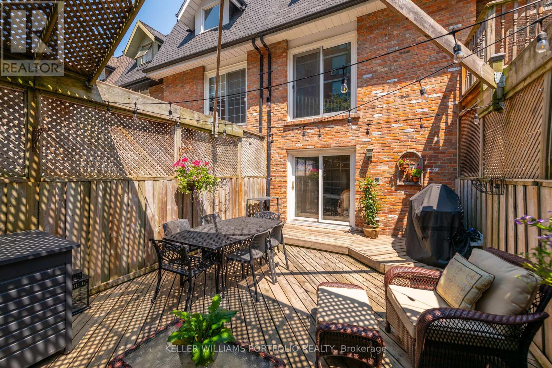4 Bedroom
3 Bathroom
Fireplace
Central Air Conditioning
Forced Air
$1,697,800
Spacious Townhome with 3 Sky Lights, 2 Gas Fireplaces. Designer Kitchen, Soaring Ceilings, 2-Storey Ceiling Height over Living Area. Spacious Entertainers' Main Floor Flowing Out To Partially Covered Terrace For Sun and Shade. Entire 2nd Floor Primary w Renovated Ensuite and Den. Tranquil 3rd Floor Covered Tree Top Balcony. Hardwood Floors And Pot Lights Throughout. Lower Level Family Room With Separate Entrance, And Separate Office/Den With Large Window. Rare 2-Car Covered Parking. Attached Storage Shed for Garden Tools, Bicycles, etc. Cabbagetown is Ranked #7, in 2023, By Toronto Life Magazine, Out Of The Top 10 Neighbourhoods To Live, And Having Among The Best Schools, Shopping and Transit. Located on a Lovely Tree-Lined Street. Steps to Cabbagetown Restaurants, Grocery, Butchers, Gourmet Shops. Streetcar at Doorstep and Subway 15 min Walk. Easy Access to DVP and Gardiner.**** EXTRAS **** 2-Car Parking On A Quiet Historic Tree-Lined Street (id:54838)
Property Details
|
MLS® Number
|
C7405326 |
|
Property Type
|
Single Family |
|
Community Name
|
Cabbagetown-South St. James Town |
|
Parking Space Total
|
2 |
Building
|
Bathroom Total
|
3 |
|
Bedrooms Above Ground
|
3 |
|
Bedrooms Below Ground
|
1 |
|
Bedrooms Total
|
4 |
|
Basement Development
|
Finished |
|
Basement Features
|
Walk Out |
|
Basement Type
|
Full (finished) |
|
Construction Style Attachment
|
Attached |
|
Cooling Type
|
Central Air Conditioning |
|
Exterior Finish
|
Brick |
|
Fireplace Present
|
Yes |
|
Heating Fuel
|
Natural Gas |
|
Heating Type
|
Forced Air |
|
Stories Total
|
3 |
|
Type
|
Row / Townhouse |
Parking
Land
|
Acreage
|
No |
|
Size Irregular
|
15.5 X 94.33 Ft |
|
Size Total Text
|
15.5 X 94.33 Ft |
Rooms
| Level |
Type |
Length |
Width |
Dimensions |
|
Second Level |
Sitting Room |
3 m |
2.1 m |
3 m x 2.1 m |
|
Second Level |
Primary Bedroom |
4.36 m |
4.01 m |
4.36 m x 4.01 m |
|
Third Level |
Bedroom 2 |
3.81 m |
3.71 m |
3.81 m x 3.71 m |
|
Third Level |
Bedroom 3 |
3.81 m |
3.46 m |
3.81 m x 3.46 m |
|
Lower Level |
Office |
3.17 m |
2.25 m |
3.17 m x 2.25 m |
|
Lower Level |
Family Room |
4.28 m |
4.3 m |
4.28 m x 4.3 m |
|
Lower Level |
Workshop |
4.49 m |
1.39 m |
4.49 m x 1.39 m |
|
Main Level |
Kitchen |
5.63 m |
2.24 m |
5.63 m x 2.24 m |
|
Main Level |
Dining Room |
6.55 m |
4.42 m |
6.55 m x 4.42 m |
|
Main Level |
Living Room |
6.55 m |
4.42 m |
6.55 m x 4.42 m |
https://www.realtor.ca/real-estate/26423473/498-ontario-st-toronto-cabbagetown-south-st-james-town
